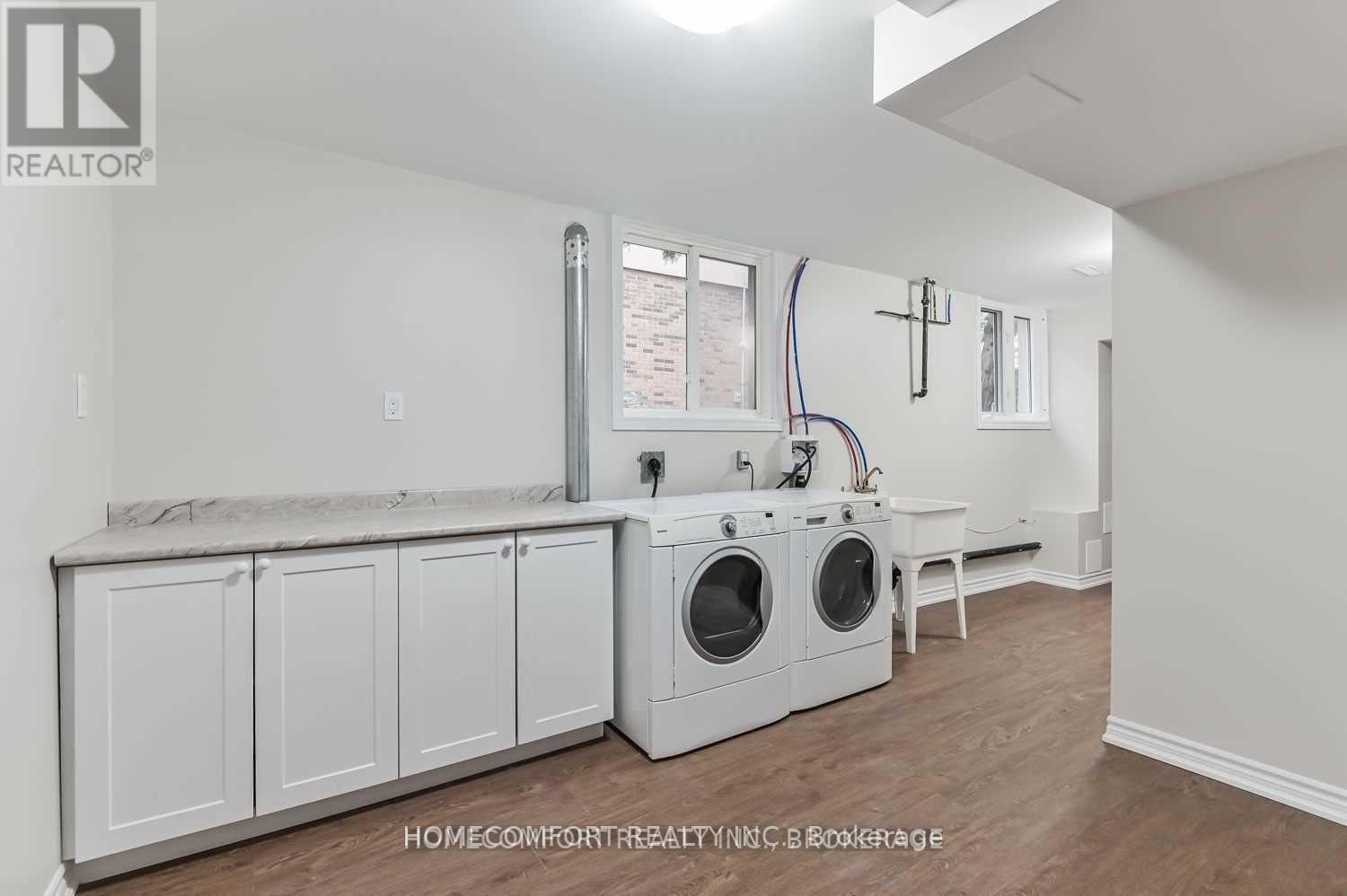5 Bedroom
3 Bathroom
Raised Bungalow
Central Air Conditioning
Forced Air
$4,800 Monthly
mazing Raised Bungalow In The Heart Of Unionville Features A Custom Addition, Making It A One Of A Kind Home. Charming Exposed Brick In The Hallway & Living Room Gives It A ""Brownstone"" Feel. Magnificent Great Room Overlooking The Chef Style Kitchen Is Surrounded By Windows Creating A Bright & Airy Feel. Basement With Separate Entrance Has Been Completely Renovated (2020) Backyard With New Deck (2022) **** EXTRAS **** To Use: All Elfs, Window Covs & Blinds, Fridge, Stove, Range Hood, Dishwasher, Microwave, Washer/Dryer, Hwt Rental, Shed (id:27910)
Property Details
|
MLS® Number
|
N8471074 |
|
Property Type
|
Single Family |
|
Community Name
|
Unionville |
|
Parking Space Total
|
4 |
Building
|
Bathroom Total
|
3 |
|
Bedrooms Above Ground
|
3 |
|
Bedrooms Below Ground
|
2 |
|
Bedrooms Total
|
5 |
|
Appliances
|
Water Purifier |
|
Architectural Style
|
Raised Bungalow |
|
Basement Development
|
Finished |
|
Basement Type
|
N/a (finished) |
|
Construction Style Attachment
|
Detached |
|
Cooling Type
|
Central Air Conditioning |
|
Exterior Finish
|
Brick, Stucco |
|
Heating Fuel
|
Natural Gas |
|
Heating Type
|
Forced Air |
|
Stories Total
|
1 |
|
Type
|
House |
|
Utility Water
|
Municipal Water |
Parking
Land
|
Acreage
|
No |
|
Sewer
|
Sanitary Sewer |
|
Size Irregular
|
60.01 X 125 Ft |
|
Size Total Text
|
60.01 X 125 Ft |
Rooms
| Level |
Type |
Length |
Width |
Dimensions |
|
Basement |
Recreational, Games Room |
10.38 m |
5.35 m |
10.38 m x 5.35 m |
|
Basement |
Bedroom |
6.23 m |
3.3 m |
6.23 m x 3.3 m |
|
Basement |
Bedroom |
3.75 m |
2.76 m |
3.75 m x 2.76 m |
|
Basement |
Laundry Room |
5.77 m |
3.32 m |
5.77 m x 3.32 m |
|
Main Level |
Living Room |
6.75 m |
4.28 m |
6.75 m x 4.28 m |
|
Main Level |
Dining Room |
6.75 m |
4.28 m |
6.75 m x 4.28 m |
|
Main Level |
Kitchen |
4.77 m |
3.53 m |
4.77 m x 3.53 m |
|
Main Level |
Great Room |
11.17 m |
5.35 m |
11.17 m x 5.35 m |
|
Main Level |
Bathroom |
4.35 m |
3.44 m |
4.35 m x 3.44 m |
|
Main Level |
Bedroom 2 |
3.76 m |
2.75 m |
3.76 m x 2.75 m |
|
Main Level |
Office |
2.91 m |
1.84 m |
2.91 m x 1.84 m |
|
Upper Level |
Bedroom 3 |
4.08 m |
3.88 m |
4.08 m x 3.88 m |













