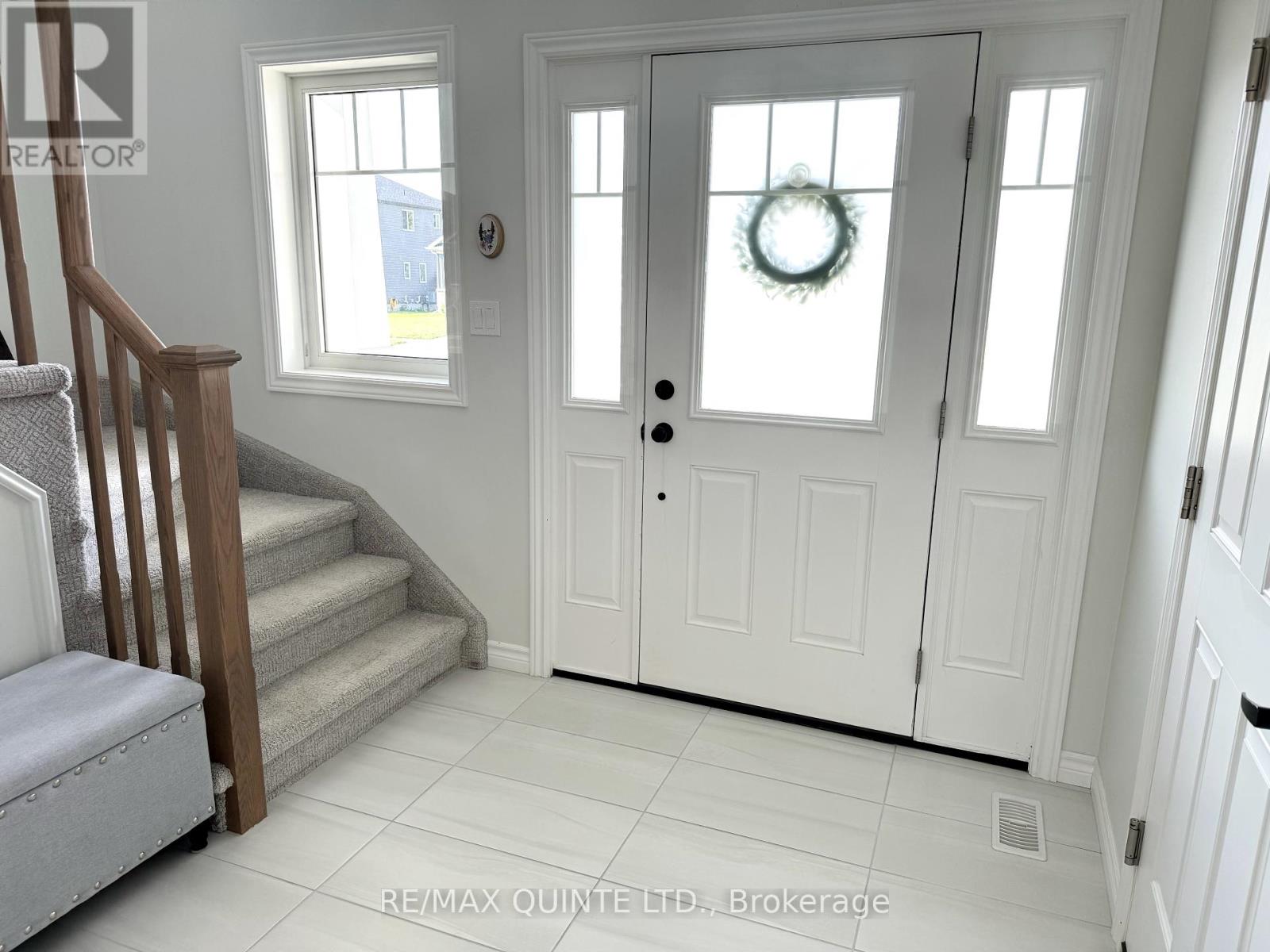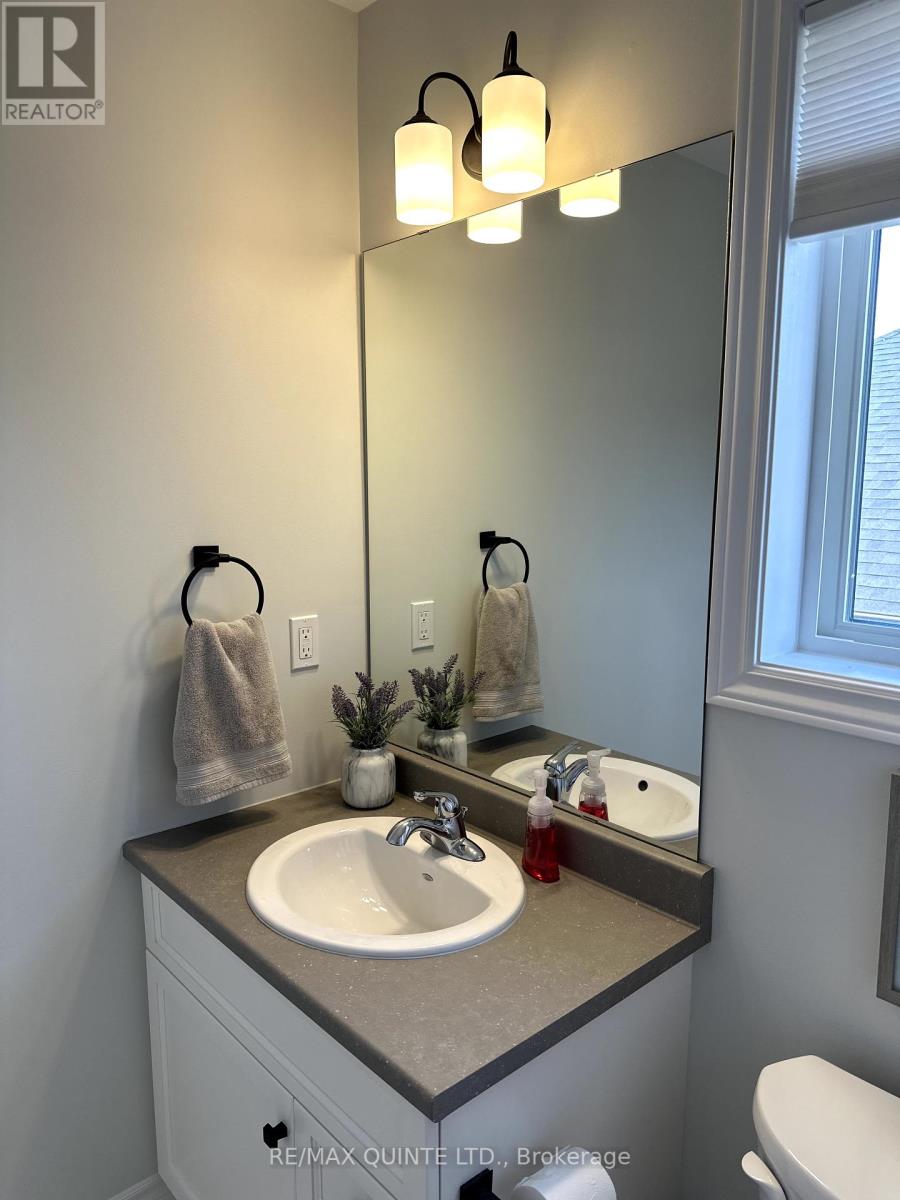3 Bedroom
3 Bathroom
Fireplace
Central Air Conditioning, Ventilation System
Forced Air
$659,900
This 3 bed, 3 bath home in the heart of the Heritage Park subdivision checks all of the boxes, and shows beautifully! Bright and cheery, with a gorgeous main foyer, the main floor flows to the gas fireplace, the open concept is inviting, along with a 2 piece bath, a sought after layout. Upstairs features generous sized rooms, the primary bedroom is very spacious, with a walk-in in closet and a 4 piece ensuite. This beautiful family home is in a great location...just move right in! (id:27910)
Property Details
|
MLS® Number
|
X9352557 |
|
Property Type
|
Single Family |
|
Features
|
Sump Pump |
|
ParkingSpaceTotal
|
4 |
|
Structure
|
Deck |
Building
|
BathroomTotal
|
3 |
|
BedroomsAboveGround
|
3 |
|
BedroomsTotal
|
3 |
|
Amenities
|
Fireplace(s) |
|
Appliances
|
Water Meter, Central Vacuum, Water Heater - Tankless, Dryer, Refrigerator, Stove, Washer |
|
BasementDevelopment
|
Unfinished |
|
BasementType
|
Full (unfinished) |
|
ConstructionStyleAttachment
|
Detached |
|
CoolingType
|
Central Air Conditioning, Ventilation System |
|
ExteriorFinish
|
Vinyl Siding, Stone |
|
FireplacePresent
|
Yes |
|
FireplaceTotal
|
1 |
|
FoundationType
|
Poured Concrete |
|
HalfBathTotal
|
1 |
|
HeatingFuel
|
Natural Gas |
|
HeatingType
|
Forced Air |
|
StoriesTotal
|
2 |
|
Type
|
House |
|
UtilityWater
|
Municipal Water |
Parking
Land
|
Acreage
|
No |
|
FenceType
|
Fenced Yard |
|
Sewer
|
Sanitary Sewer |
|
SizeDepth
|
97 Ft ,3 In |
|
SizeFrontage
|
42 Ft ,3 In |
|
SizeIrregular
|
42.31 X 97.33 Ft |
|
SizeTotalText
|
42.31 X 97.33 Ft |
Rooms
| Level |
Type |
Length |
Width |
Dimensions |
|
Second Level |
Bedroom |
3.49 m |
3.32 m |
3.49 m x 3.32 m |
|
Second Level |
Bedroom 2 |
3.49 m |
2.89 m |
3.49 m x 2.89 m |
|
Second Level |
Primary Bedroom |
5.14 m |
3.39 m |
5.14 m x 3.39 m |
|
Second Level |
Bathroom |
2.39 m |
1.54 m |
2.39 m x 1.54 m |
|
Second Level |
Bathroom |
2.3 m |
2.06 m |
2.3 m x 2.06 m |
|
Main Level |
Kitchen |
3.73 m |
3.2 m |
3.73 m x 3.2 m |
|
Main Level |
Living Room |
7 m |
4.5 m |
7 m x 4.5 m |
|
Main Level |
Dining Room |
3.43 m |
2.86 m |
3.43 m x 2.86 m |
|
Main Level |
Foyer |
3.29 m |
2.56 m |
3.29 m x 2.56 m |
|
Main Level |
Bathroom |
2.13 m |
1.64 m |
2.13 m x 1.64 m |




























