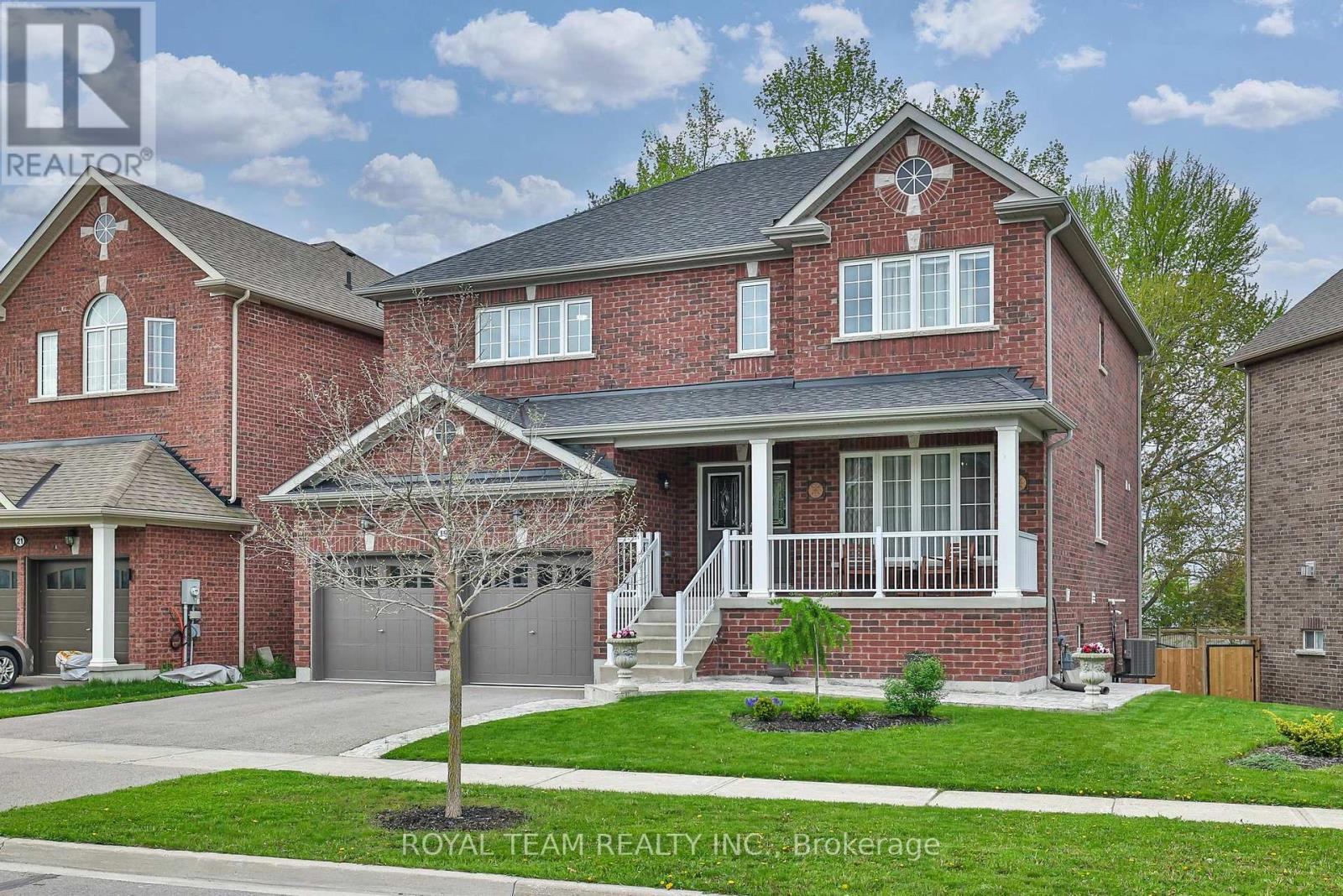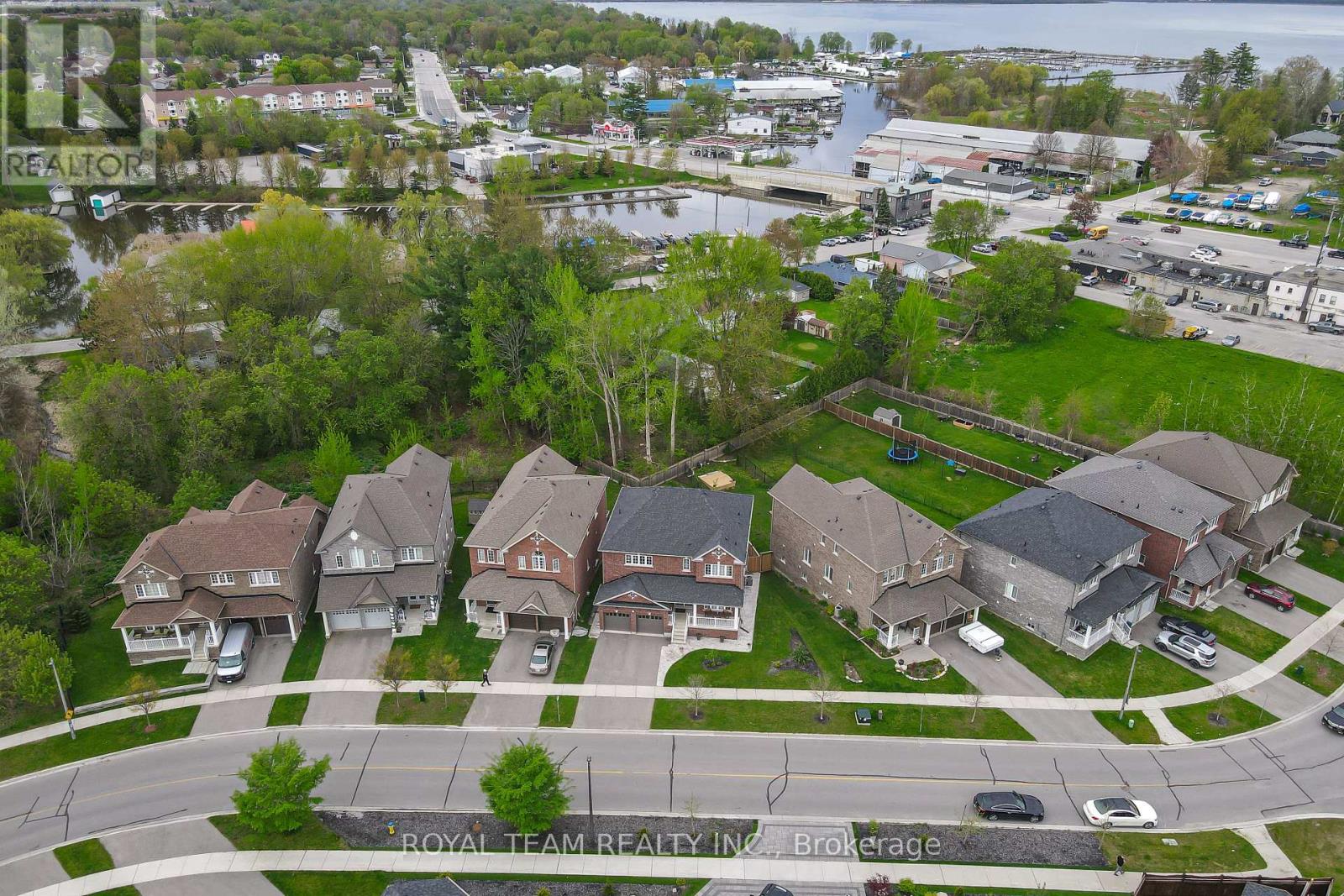4 Bedroom
4 Bathroom
Fireplace
Central Air Conditioning
Forced Air
$1,399,000
Premium Irregular Lot backing on Green Belt !!! Breathtaking Views !!! Stunning, Very Bright and Spacious Appr 3000 Sqf 4 Br Home In Desirable Family Neighborhood With W/O Basement Steps to Lake Simcoe .This Beautiful Home Features: Open Concept layout with 9 Ft Ceilings, Hardwood Floors Throughout Main Level. Family size Kitchen With Central Island ,Breakfast and W/O to New Two Level Deck. Four Large Bedrooms. Two Primary Bedrooms With Ensuite, Main Floor Laundry. Located In Richmond Park Estates, Close To Public Transit, Plaza, Supermarkets, Park & Schools, Lake, Hwy 404. **** EXTRAS **** Stainless Steel: Stove, Fridge, Dishwasher, Rangehood. Washer & Dryer. All Elf's, All Window Coverings, Gas Fireplace, New Deck and Garden Shed, CAC (id:27910)
Property Details
|
MLS® Number
|
N8342050 |
|
Property Type
|
Single Family |
|
Community Name
|
Keswick North |
|
Amenities Near By
|
Schools, Public Transit, Park |
|
Parking Space Total
|
4 |
Building
|
Bathroom Total
|
4 |
|
Bedrooms Above Ground
|
4 |
|
Bedrooms Total
|
4 |
|
Basement Development
|
Unfinished |
|
Basement Features
|
Walk Out |
|
Basement Type
|
N/a (unfinished) |
|
Construction Style Attachment
|
Detached |
|
Cooling Type
|
Central Air Conditioning |
|
Exterior Finish
|
Brick |
|
Fireplace Present
|
Yes |
|
Foundation Type
|
Unknown |
|
Heating Fuel
|
Natural Gas |
|
Heating Type
|
Forced Air |
|
Stories Total
|
2 |
|
Type
|
House |
|
Utility Water
|
Municipal Water |
Parking
Land
|
Acreage
|
No |
|
Land Amenities
|
Schools, Public Transit, Park |
|
Sewer
|
Sanitary Sewer |
|
Size Irregular
|
78.84 X 146.66 Ft ; 78.84x146.66x24.94x120.55 |
|
Size Total Text
|
78.84 X 146.66 Ft ; 78.84x146.66x24.94x120.55 |
Rooms
| Level |
Type |
Length |
Width |
Dimensions |
|
Second Level |
Primary Bedroom |
5.27 m |
4.54 m |
5.27 m x 4.54 m |
|
Second Level |
Bedroom 2 |
5.06 m |
4.75 m |
5.06 m x 4.75 m |
|
Second Level |
Bedroom 3 |
4.11 m |
3.35 m |
4.11 m x 3.35 m |
|
Second Level |
Bedroom 4 |
3.9 m |
3.35 m |
3.9 m x 3.35 m |
|
Main Level |
Living Room |
7.16 m |
3.96 m |
7.16 m x 3.96 m |
|
Main Level |
Dining Room |
7.16 m |
3.96 m |
7.16 m x 3.96 m |
|
Main Level |
Family Room |
5.36 m |
4.27 m |
5.36 m x 4.27 m |
|
Main Level |
Kitchen |
4.23 m |
2.96 m |
4.23 m x 2.96 m |
|
Main Level |
Eating Area |
4.23 m |
3.55 m |
4.23 m x 3.55 m |




































