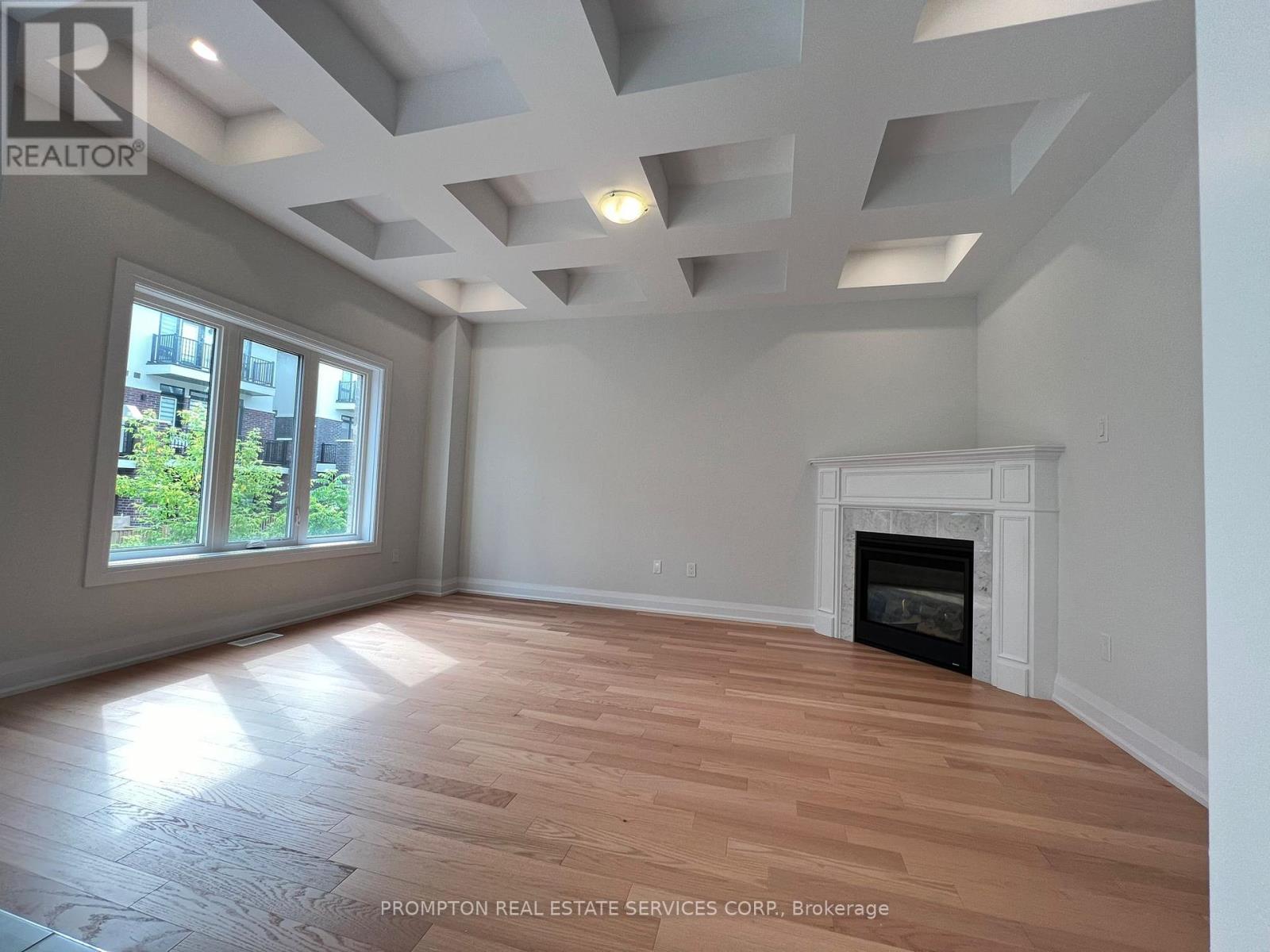4 Bedroom
4 Bathroom
Fireplace
Central Air Conditioning
Forced Air
$4,900 Monthly
Gorgeous Brand New Detached Home at Richmond Hill. Featuring 10ft Ceiling on Main Floor, 9ft Ceiling On 2nd Floor & Basement. Quartz Countertop, W/O To Deck, Smooth Ceiling Throughout, Coffered Ceiling at Living Room & Dining Room. Freestanding Bathtub & Glass Shower In Master Bath, 2nd Floor Sun-filled Media Room W/O To Balcony Can Be Used to A Reading Area. Separate Entrance Basement. (id:27910)
Property Details
|
MLS® Number
|
N8480128 |
|
Property Type
|
Single Family |
|
Community Name
|
Oak Ridges |
|
Parking Space Total
|
4 |
Building
|
Bathroom Total
|
4 |
|
Bedrooms Above Ground
|
4 |
|
Bedrooms Total
|
4 |
|
Appliances
|
Oven - Built-in, Dryer, Range, Refrigerator, Stove, Washer |
|
Basement Development
|
Unfinished |
|
Basement Type
|
N/a (unfinished) |
|
Construction Style Attachment
|
Detached |
|
Cooling Type
|
Central Air Conditioning |
|
Exterior Finish
|
Brick, Stone |
|
Fireplace Present
|
Yes |
|
Fireplace Total
|
1 |
|
Foundation Type
|
Concrete |
|
Heating Fuel
|
Natural Gas |
|
Heating Type
|
Forced Air |
|
Stories Total
|
2 |
|
Type
|
House |
|
Utility Water
|
Municipal Water |
Parking
Land
|
Acreage
|
No |
|
Sewer
|
Sanitary Sewer |
Rooms
| Level |
Type |
Length |
Width |
Dimensions |
|
Second Level |
Media |
2.68 m |
3.08 m |
2.68 m x 3.08 m |
|
Second Level |
Primary Bedroom |
5.79 m |
5.12 m |
5.79 m x 5.12 m |
|
Second Level |
Bedroom 2 |
3.66 m |
4.15 m |
3.66 m x 4.15 m |
|
Second Level |
Bedroom 3 |
3.56 m |
4 m |
3.56 m x 4 m |
|
Second Level |
Bedroom 4 |
3.66 m |
3.66 m |
3.66 m x 3.66 m |
|
Main Level |
Kitchen |
2.44 m |
3.66 m |
2.44 m x 3.66 m |
|
Main Level |
Eating Area |
2.47 m |
5.3 m |
2.47 m x 5.3 m |
|
Main Level |
Dining Room |
3.84 m |
4.02 m |
3.84 m x 4.02 m |
|
Main Level |
Living Room |
3.66 m |
4.08 m |
3.66 m x 4.08 m |
|
Main Level |
Family Room |
5.3 m |
3.66 m |
5.3 m x 3.66 m |
|
Main Level |
Foyer |
1.6 m |
3.08 m |
1.6 m x 3.08 m |



























