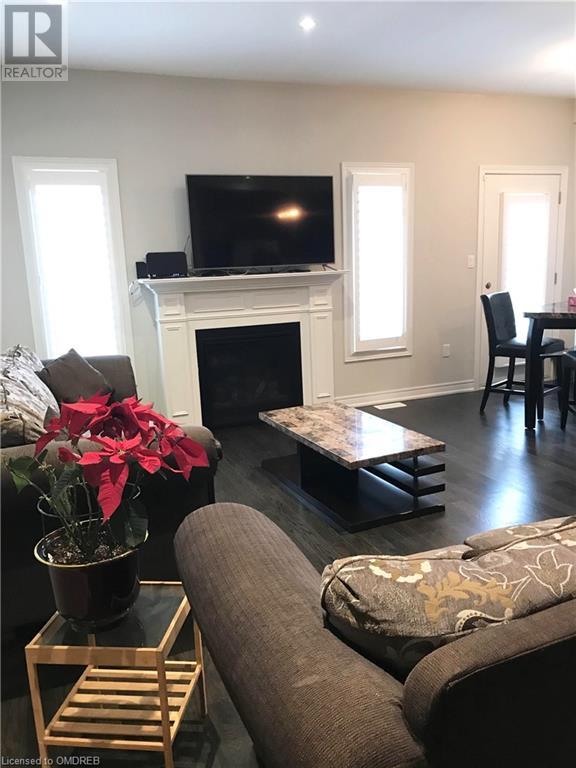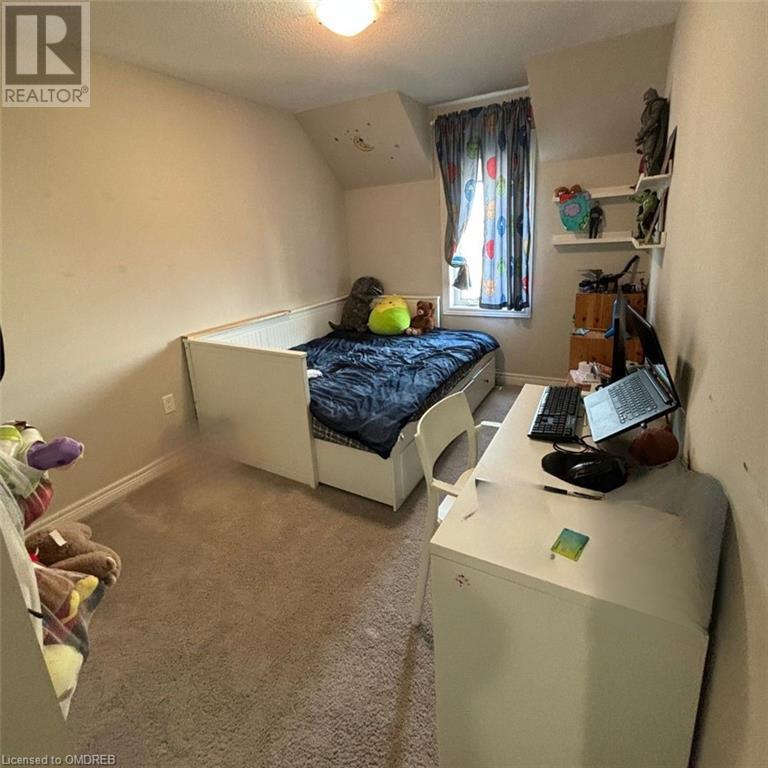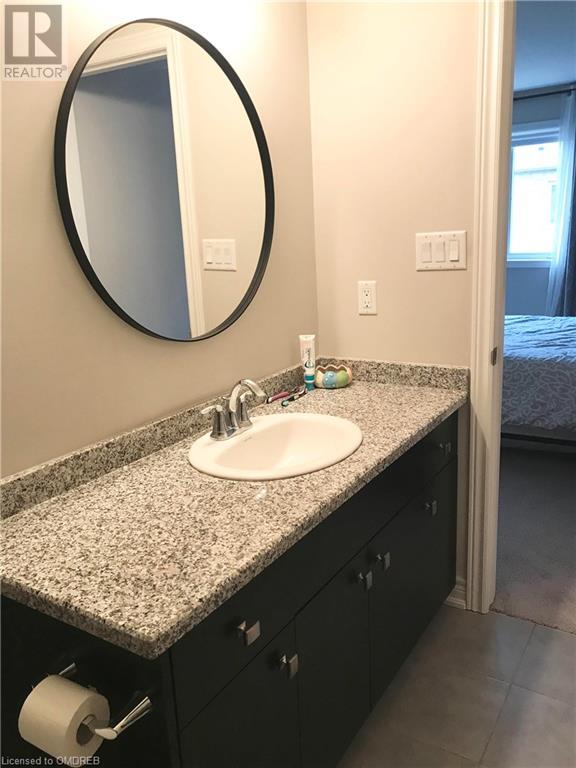3 Bedroom
3 Bathroom
1475 sqft
2 Level
Central Air Conditioning
Forced Air
$3,050 Monthly
Immaculate Townhouse Offers 3 Bedrooms, 2.5 Bathrooms Walking Distance To Park, Amenities, Public Transit And Minutes Drive To Hwy. This Townhouse Offers Carpet Free Main Floor With Hardwood Floors On Living/Dining And Kitchen With Granite Counter And Stainless Steel Appliances. The Second Floor Offers Master Bedroom With 2 Walk In Closets And Ensuite Bathroom, Two Good Size Bedrooms, Main Bathroom And Laundry. Tenant To Pay All Utilities And Hot Water Tank Extras:S/S Fridge, S/S Stove, S/S Dishwasher,S/S Microwave Hood, Washer, Dryer (id:27910)
Property Details
|
MLS® Number
|
40609573 |
|
Property Type
|
Single Family |
|
Amenities Near By
|
Park, Place Of Worship, Public Transit, Schools |
|
Community Features
|
Community Centre |
|
Equipment Type
|
Water Heater |
|
Features
|
Paved Driveway, No Pet Home, Sump Pump, Automatic Garage Door Opener |
|
Parking Space Total
|
2 |
|
Rental Equipment Type
|
Water Heater |
Building
|
Bathroom Total
|
3 |
|
Bedrooms Above Ground
|
3 |
|
Bedrooms Total
|
3 |
|
Appliances
|
Central Vacuum - Roughed In, Dishwasher, Dryer, Microwave, Refrigerator, Stove, Washer, Hood Fan, Garage Door Opener |
|
Architectural Style
|
2 Level |
|
Basement Development
|
Unfinished |
|
Basement Type
|
Full (unfinished) |
|
Constructed Date
|
2016 |
|
Construction Style Attachment
|
Attached |
|
Cooling Type
|
Central Air Conditioning |
|
Exterior Finish
|
Brick, Stone, Stucco |
|
Foundation Type
|
Poured Concrete |
|
Half Bath Total
|
1 |
|
Heating Fuel
|
Natural Gas |
|
Heating Type
|
Forced Air |
|
Stories Total
|
2 |
|
Size Interior
|
1475 Sqft |
|
Type
|
Row / Townhouse |
|
Utility Water
|
Municipal Water |
Parking
Land
|
Acreage
|
No |
|
Land Amenities
|
Park, Place Of Worship, Public Transit, Schools |
|
Sewer
|
Municipal Sewage System |
|
Size Depth
|
82 Ft |
|
Size Frontage
|
20 Ft |
|
Size Total Text
|
Under 1/2 Acre |
|
Zoning Description
|
Residential |
Rooms
| Level |
Type |
Length |
Width |
Dimensions |
|
Second Level |
Laundry Room |
|
|
Measurements not available |
|
Second Level |
4pc Bathroom |
|
|
Measurements not available |
|
Second Level |
Bedroom |
|
|
9'0'' x 10'0'' |
|
Second Level |
Bedroom |
|
|
11'5'' x 9'0'' |
|
Second Level |
3pc Bathroom |
|
|
Measurements not available |
|
Second Level |
Primary Bedroom |
|
|
14'4'' x 13'4'' |
|
Main Level |
2pc Bathroom |
|
|
Measurements not available |
|
Main Level |
Dining Room |
|
|
8'8'' x 8'6'' |
|
Main Level |
Kitchen |
|
|
11'0'' x 8'6'' |
|
Main Level |
Living Room |
|
|
18'4'' x 10'10'' |




















