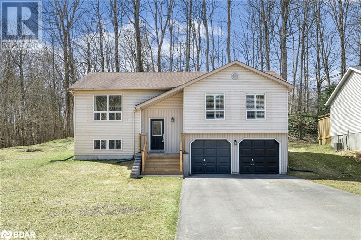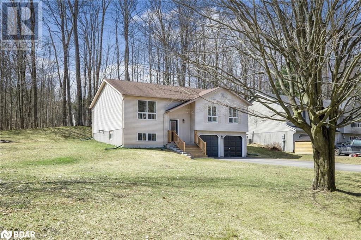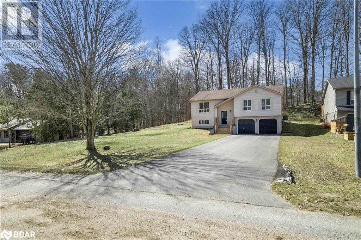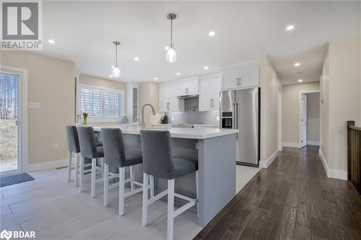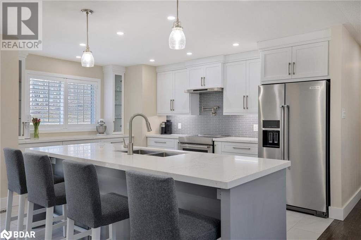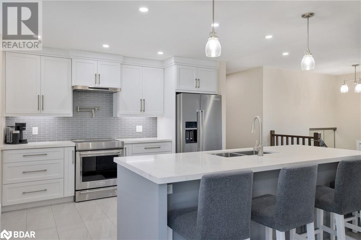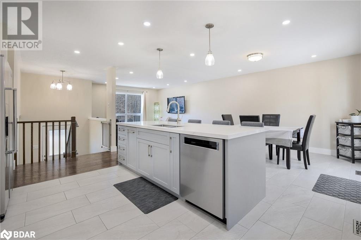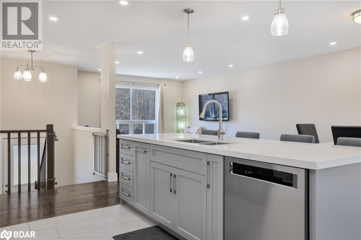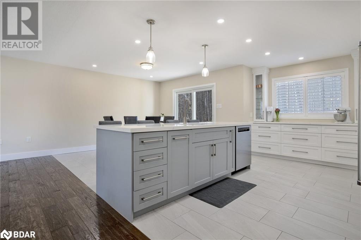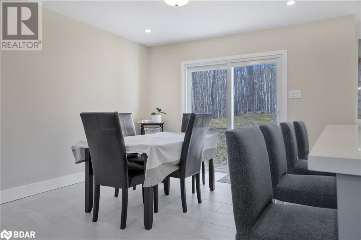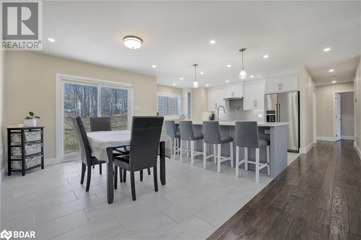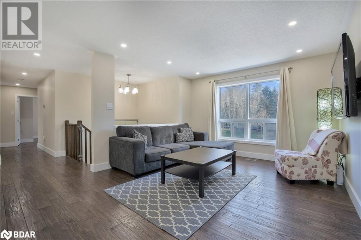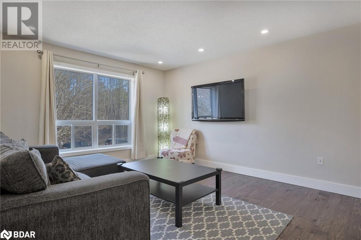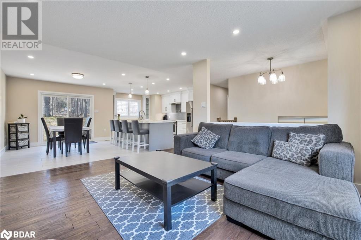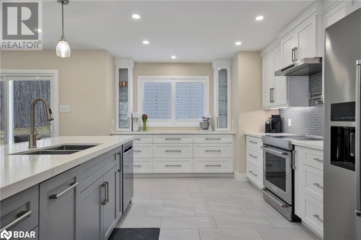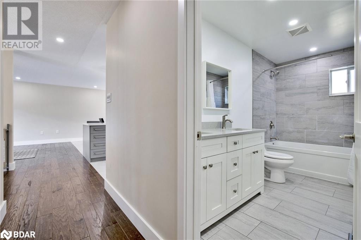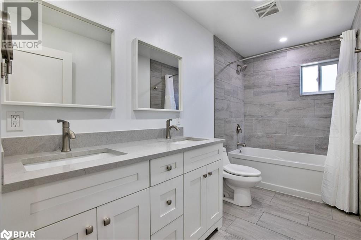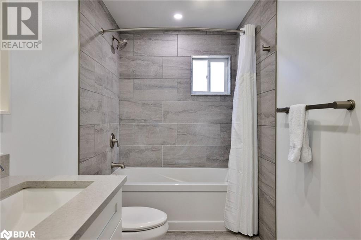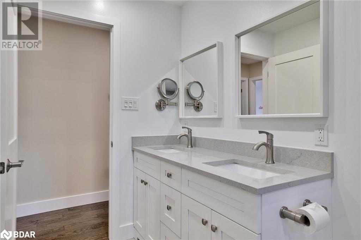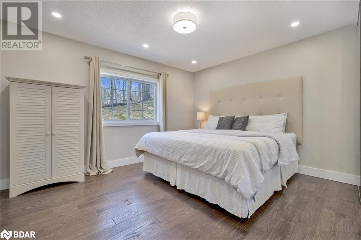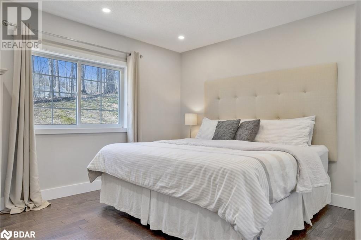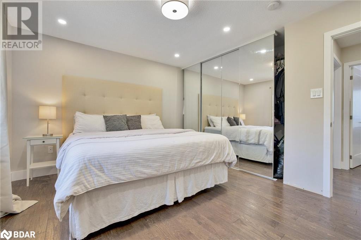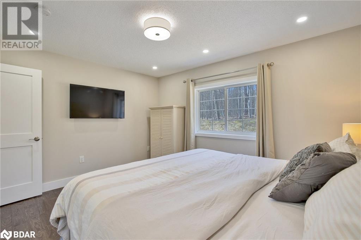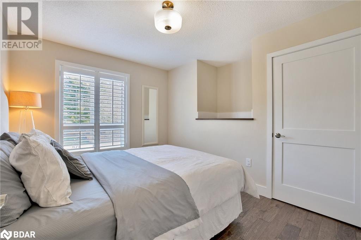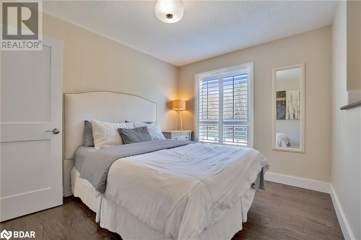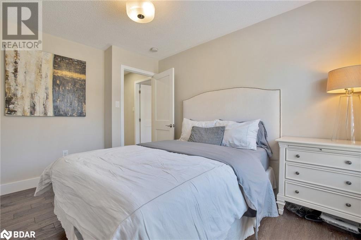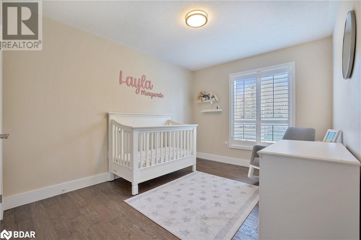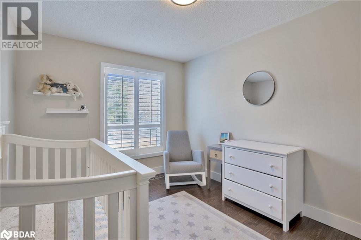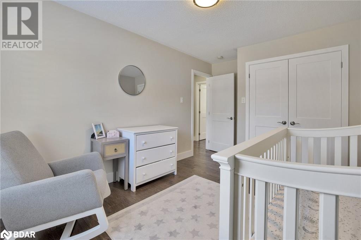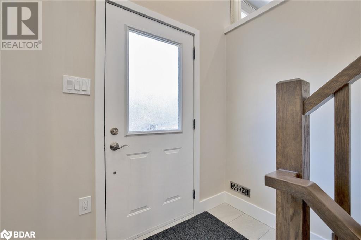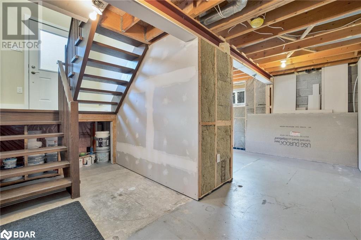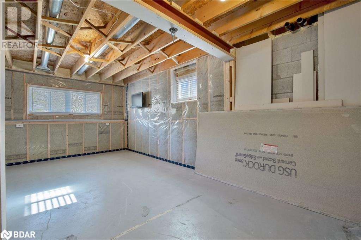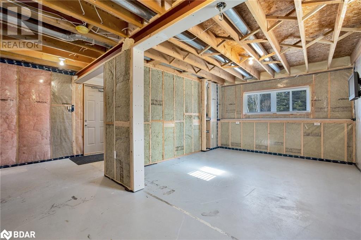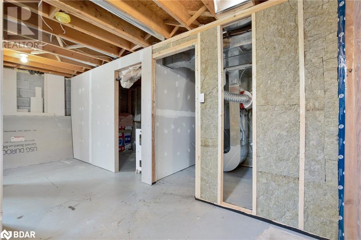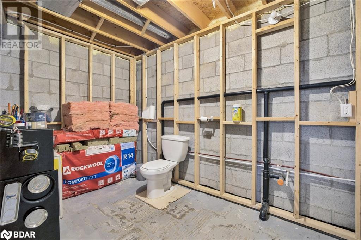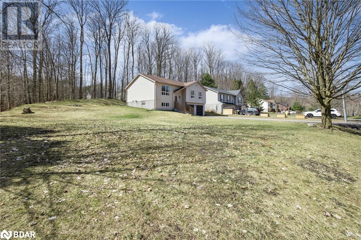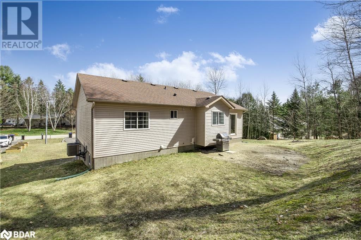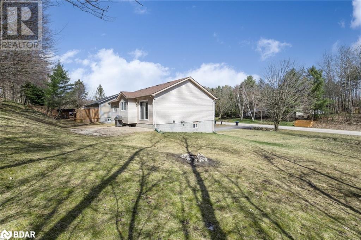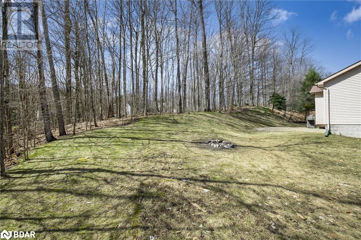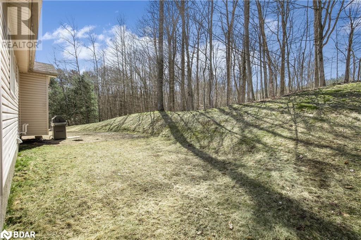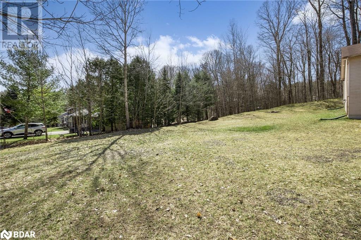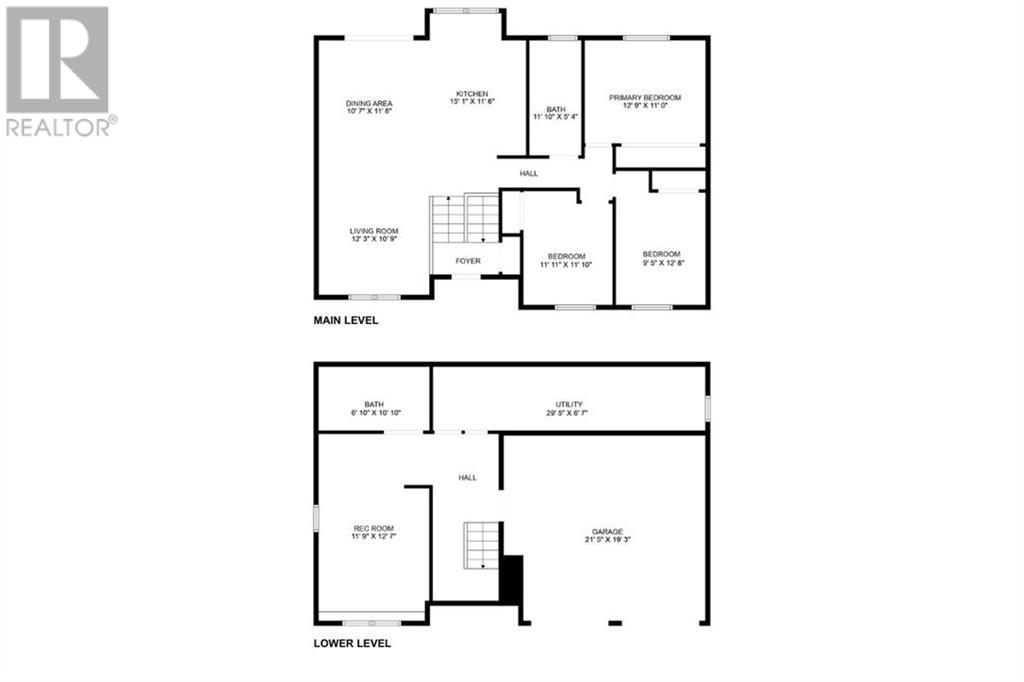3 Bedroom
1 Bathroom
1226
Raised Bungalow
None
Forced Air
Landscaped
$829,900
Welcome to 19 Sugarbush Road in Oro-Medonte - a four-season recreational paradise! Get your outdoor recreation time in with skiing, trails, golf, spa, man-made lake, zip lines, and the Copeland Forest for hiking and biking are all literally minutes away within the Horseshoe Valley area. This 3 bedroom property offers the perfect blend of rural location and easy access to key amenities the nearby cities have to offer. From your first steps into this impressive home you will notice the fully renovated and updated main level featuring designer finishes that are both stylish and functional, highlighting the unique architecture of this detached raised bungalow. Tasteful neutral decor, attention to detail and high level finishes are evident everywhere - solid oak staircase, designer custom kitchen, hand-scraped hardwood floors. Open design of the new kitchen features two-tone shaker cabinets, quartz counters, pot filler, tiled backsplash, full set of Kitchen-aide high-end appliances. The renovation of this home involved moving all the walls to create the open concept that you now see, making this principal living space seem huge! Natural light flows throughout the main level via new oversized windows from front to back. Updating continues with a fresh coat of paint, new trim and doors. Freshly renovated main bath with lovely vanity, double sinks, spectacular tiles. Full basement with large windows that bring in a ton of natural light is yours to add your own finishing touches. Partially finished and ready for your own design ideas with framing and floor to ceiling insulation already in place. Convenience of inside entry from the garage to the lower level, and a roughed-in 3pc bath. This exquisite home is situated on an incredible 165' lot - privacy offered by established hardwood forest. Plenty of room for entertaining, play time and a summer campfire. Minutes to key commuter routes - north to cottage country or south to the GTA. Welcome Home (id:27910)
Property Details
|
MLS® Number
|
40575889 |
|
Property Type
|
Single Family |
|
Amenities Near By
|
Golf Nearby, Hospital, Park, Place Of Worship, Playground, Schools, Shopping, Ski Area |
|
Community Features
|
Community Centre |
|
Equipment Type
|
Water Heater |
|
Features
|
Conservation/green Belt, Country Residential |
|
Parking Space Total
|
6 |
|
Rental Equipment Type
|
Water Heater |
Building
|
Bathroom Total
|
1 |
|
Bedrooms Above Ground
|
3 |
|
Bedrooms Total
|
3 |
|
Appliances
|
Dishwasher, Dryer, Refrigerator, Stove, Washer, Window Coverings |
|
Architectural Style
|
Raised Bungalow |
|
Basement Development
|
Partially Finished |
|
Basement Type
|
Full (partially Finished) |
|
Constructed Date
|
1994 |
|
Construction Style Attachment
|
Detached |
|
Cooling Type
|
None |
|
Exterior Finish
|
Vinyl Siding |
|
Foundation Type
|
Block |
|
Heating Fuel
|
Natural Gas |
|
Heating Type
|
Forced Air |
|
Stories Total
|
1 |
|
Size Interior
|
1226 |
|
Type
|
House |
|
Utility Water
|
Municipal Water |
Parking
Land
|
Access Type
|
Road Access |
|
Acreage
|
No |
|
Land Amenities
|
Golf Nearby, Hospital, Park, Place Of Worship, Playground, Schools, Shopping, Ski Area |
|
Landscape Features
|
Landscaped |
|
Sewer
|
Septic System |
|
Size Depth
|
167 Ft |
|
Size Frontage
|
98 Ft |
|
Size Irregular
|
0.38 |
|
Size Total
|
0.38 Ac|under 1/2 Acre |
|
Size Total Text
|
0.38 Ac|under 1/2 Acre |
|
Zoning Description
|
Rg |
Rooms
| Level |
Type |
Length |
Width |
Dimensions |
|
Basement |
Recreation Room |
|
|
11'9'' x 12'7'' |
|
Basement |
Laundry Room |
|
|
6'0'' x 21'11'' |
|
Main Level |
4pc Bathroom |
|
|
Measurements not available |
|
Main Level |
Bedroom |
|
|
11'11'' x 11'10'' |
|
Main Level |
Bedroom |
|
|
9'5'' x 12'8'' |
|
Main Level |
Primary Bedroom |
|
|
12'9'' x 11'0'' |
|
Main Level |
Living Room |
|
|
12'3'' x 10'9'' |
|
Main Level |
Dining Room |
|
|
10'7'' x 11'8'' |
|
Main Level |
Kitchen |
|
|
15'1'' x 11'6'' |
Utilities

