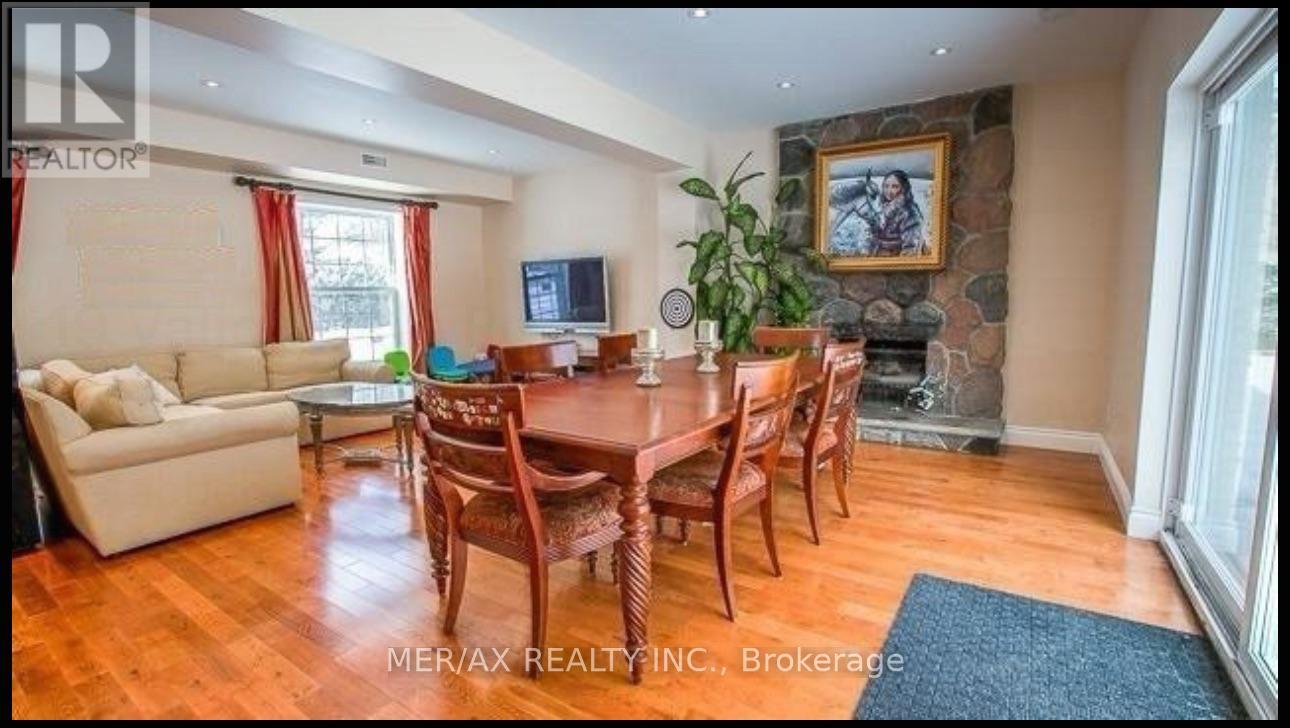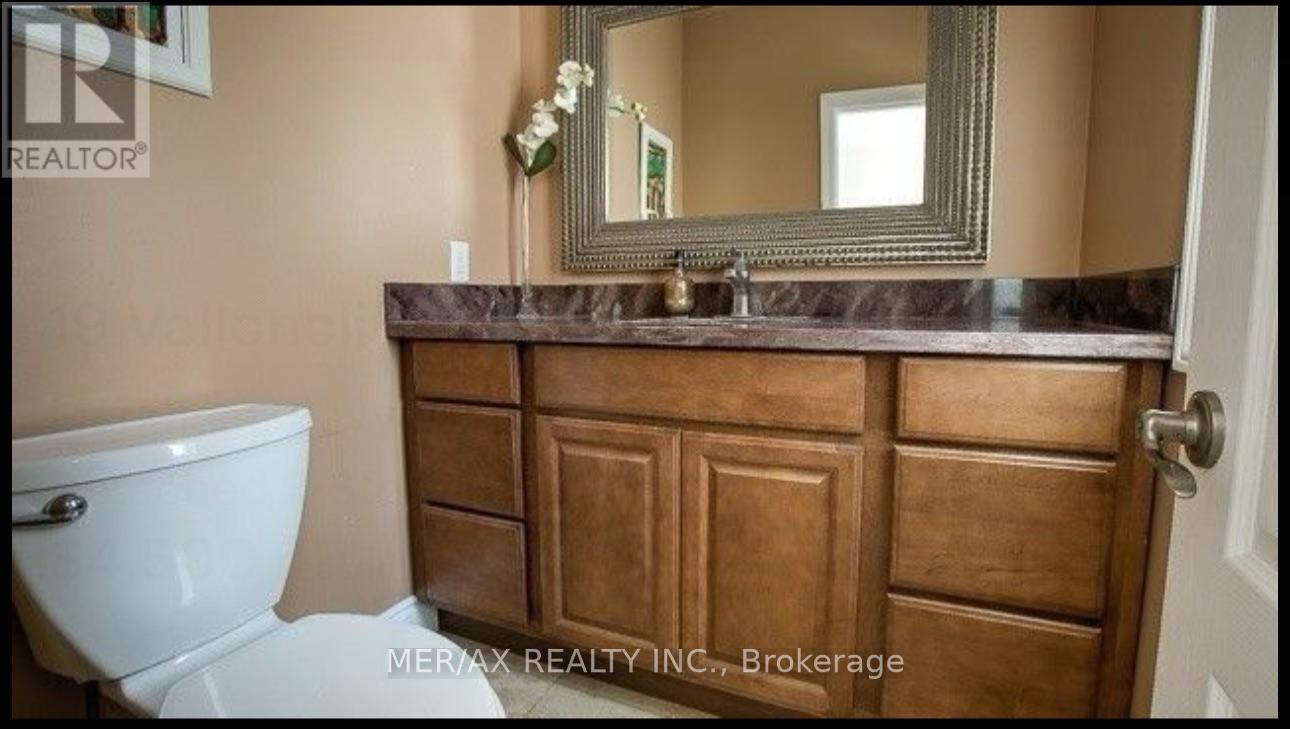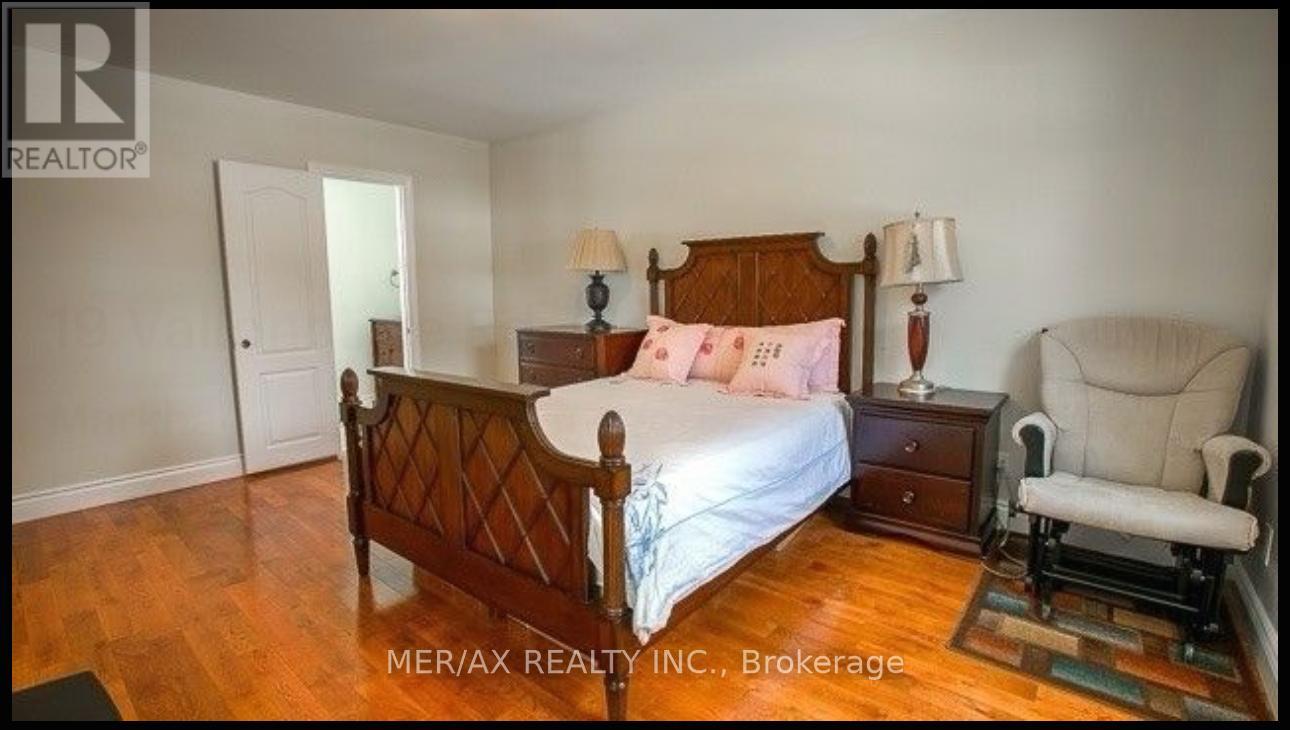6 Bedroom
4 Bathroom
Fireplace
Inground Pool
Central Air Conditioning
Forced Air
$5,950 Monthly
Prime location among luxurious bayview glen estates! Large 122x150 ft lot! 5 bedrooms, 4 baths! Newly finished basement! Freshly painted! Renovated and upgraded kitchen, baths, hardwood flrs, furnace, cac, roof, insulation, and windows! Move-in condition! Library in main floor! Circular driveway! Top ranking schools! Close to all amenities, transit, parks, shops, restaurants and major hwys! **** EXTRAS **** Stainless steel appliances including fridge, stove, b/i dw, washer, dryer, lightings, pool not working (id:27910)
Property Details
|
MLS® Number
|
N9255864 |
|
Property Type
|
Single Family |
|
Community Name
|
Bayview Glen |
|
Features
|
In-law Suite |
|
ParkingSpaceTotal
|
10 |
|
PoolType
|
Inground Pool |
Building
|
BathroomTotal
|
4 |
|
BedroomsAboveGround
|
5 |
|
BedroomsBelowGround
|
1 |
|
BedroomsTotal
|
6 |
|
Appliances
|
Garage Door Opener Remote(s) |
|
BasementDevelopment
|
Finished |
|
BasementType
|
N/a (finished) |
|
ConstructionStyleAttachment
|
Detached |
|
CoolingType
|
Central Air Conditioning |
|
ExteriorFinish
|
Brick |
|
FireplacePresent
|
Yes |
|
FlooringType
|
Hardwood |
|
FoundationType
|
Concrete |
|
HalfBathTotal
|
1 |
|
HeatingFuel
|
Natural Gas |
|
HeatingType
|
Forced Air |
|
StoriesTotal
|
2 |
|
Type
|
House |
|
UtilityWater
|
Municipal Water |
Parking
Land
|
Acreage
|
No |
|
Sewer
|
Sanitary Sewer |
|
SizeDepth
|
150 Ft |
|
SizeFrontage
|
120 Ft |
|
SizeIrregular
|
120 X 150 Ft |
|
SizeTotalText
|
120 X 150 Ft |
Rooms
| Level |
Type |
Length |
Width |
Dimensions |
|
Second Level |
Bedroom 5 |
3.53 m |
3.05 m |
3.53 m x 3.05 m |
|
Second Level |
Primary Bedroom |
6.09 m |
3.53 m |
6.09 m x 3.53 m |
|
Second Level |
Bedroom 2 |
3.53 m |
3.05 m |
3.53 m x 3.05 m |
|
Second Level |
Bedroom 3 |
3.96 m |
3.35 m |
3.96 m x 3.35 m |
|
Second Level |
Bedroom 4 |
4.75 m |
3.44 m |
4.75 m x 3.44 m |
|
Main Level |
Living Room |
6.52 m |
3.96 m |
6.52 m x 3.96 m |
|
Main Level |
Dining Room |
4.54 m |
3.41 m |
4.54 m x 3.41 m |
|
Main Level |
Kitchen |
4.54 m |
3.41 m |
4.54 m x 3.41 m |
|
Main Level |
Library |
3.01 m |
3.01 m |
3.01 m x 3.01 m |
|
Main Level |
Family Room |
6.4 m |
3.52 m |
6.4 m x 3.52 m |






















