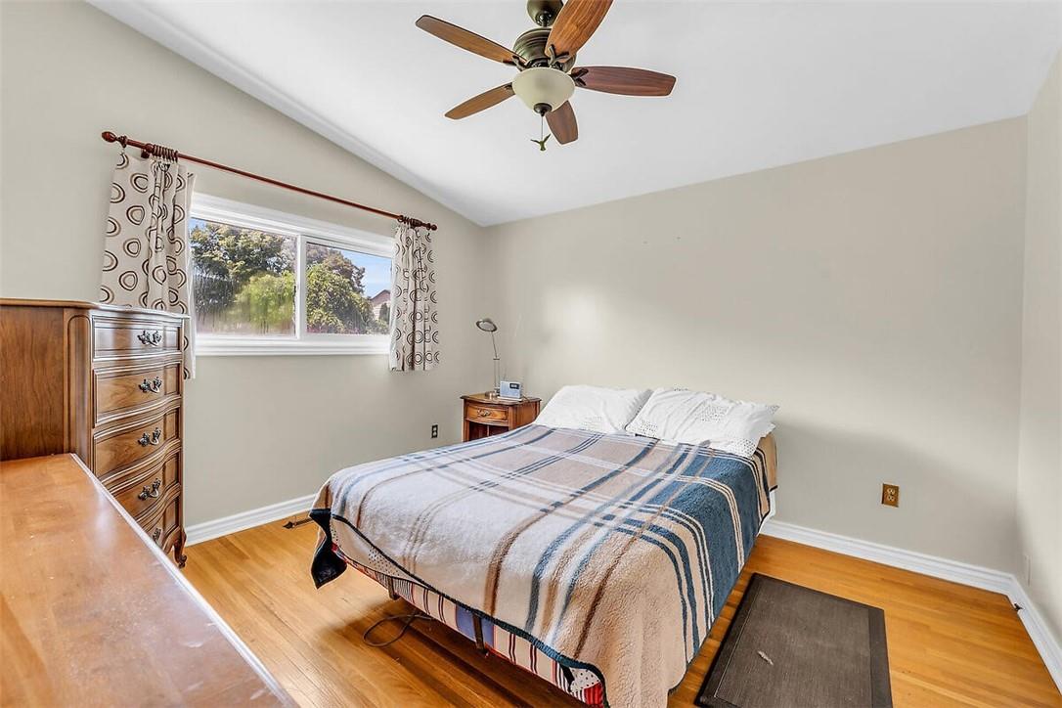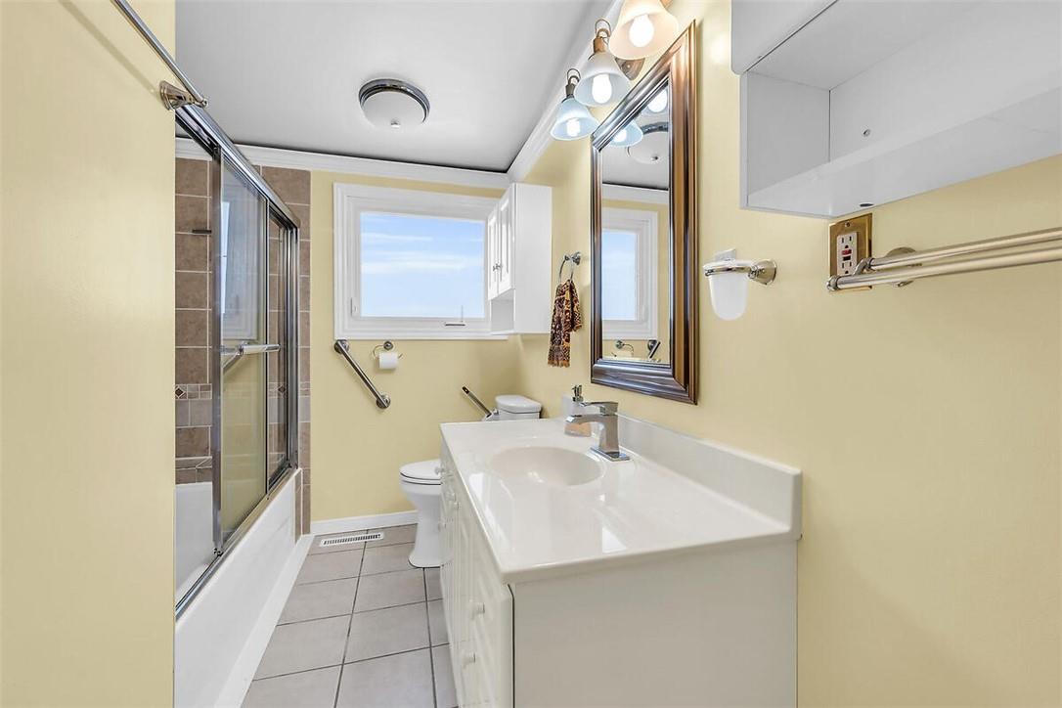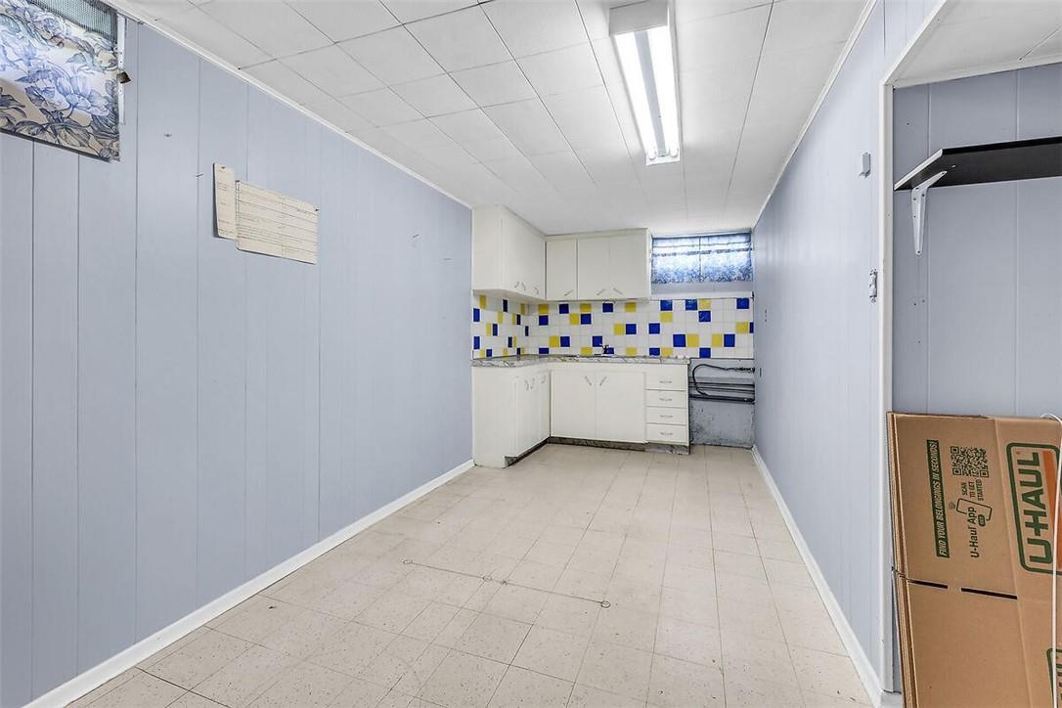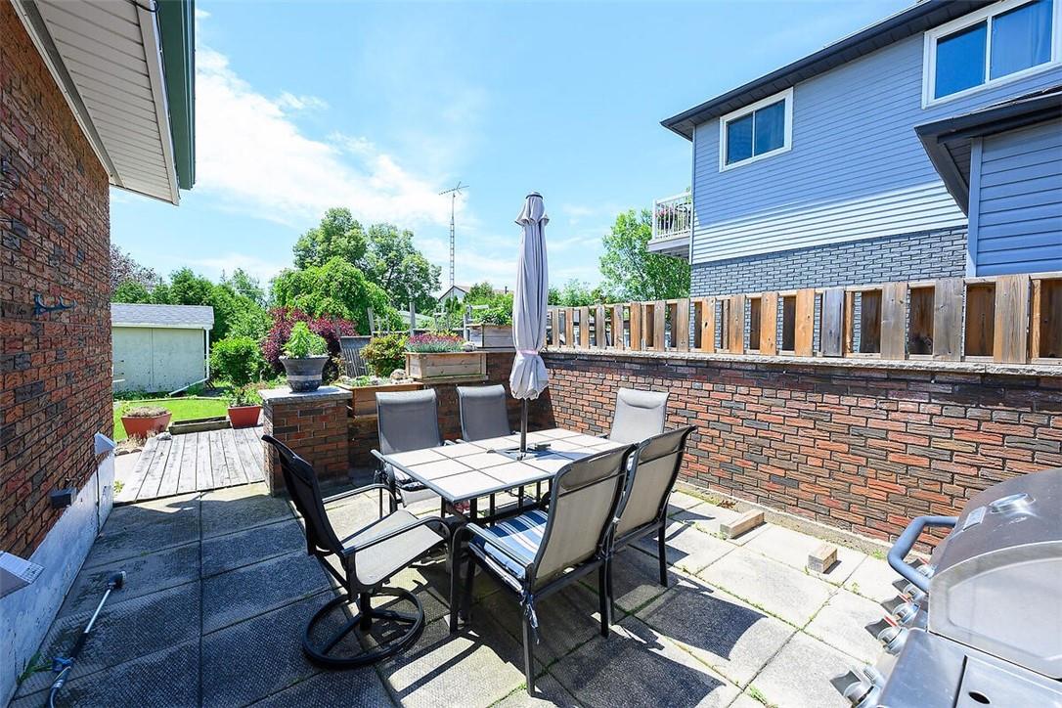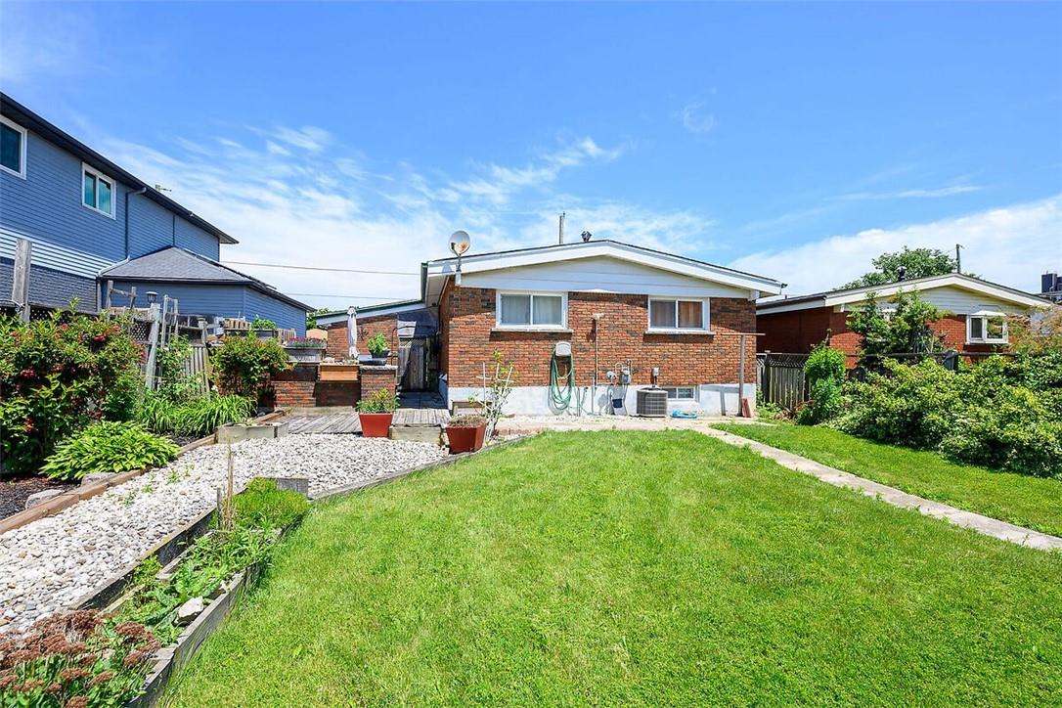3 Bedroom
2 Bathroom
925 sqft
Fireplace
Central Air Conditioning
Forced Air
$659,900
Great home centrally located in the Lawfield Neighborhood of Hamilton Mountain. This 2+1 bedroom home features 2 bathrooms and 2 kitchens. Home can easily be converted to a two family home or perfect in-law situation. Wonderful patio area and a very well kept yard. Excellent opportunity for a growing family or a possible investment property. (id:27910)
Property Details
|
MLS® Number
|
H4197212 |
|
Property Type
|
Single Family |
|
Amenities Near By
|
Public Transit, Recreation, Schools |
|
Community Features
|
Quiet Area, Community Centre |
|
Equipment Type
|
Water Heater |
|
Features
|
Park Setting, Park/reserve, Paved Driveway, Level |
|
Parking Space Total
|
3 |
|
Rental Equipment Type
|
Water Heater |
|
Structure
|
Shed |
Building
|
Bathroom Total
|
2 |
|
Bedrooms Above Ground
|
2 |
|
Bedrooms Below Ground
|
1 |
|
Bedrooms Total
|
3 |
|
Appliances
|
Window Coverings |
|
Basement Development
|
Finished |
|
Basement Type
|
Full (finished) |
|
Construction Style Attachment
|
Detached |
|
Cooling Type
|
Central Air Conditioning |
|
Exterior Finish
|
Brick |
|
Fireplace Fuel
|
Gas |
|
Fireplace Present
|
Yes |
|
Fireplace Type
|
Other - See Remarks |
|
Foundation Type
|
Block |
|
Heating Fuel
|
Natural Gas |
|
Heating Type
|
Forced Air |
|
Size Exterior
|
925 Sqft |
|
Size Interior
|
925 Sqft |
|
Type
|
House |
|
Utility Water
|
Lake/river Water Intake, Municipal Water |
Parking
Land
|
Acreage
|
No |
|
Land Amenities
|
Public Transit, Recreation, Schools |
|
Sewer
|
Municipal Sewage System |
|
Size Depth
|
110 Ft |
|
Size Frontage
|
45 Ft |
|
Size Irregular
|
45 X 110 |
|
Size Total Text
|
45 X 110|under 1/2 Acre |
|
Soil Type
|
Clay |
|
Zoning Description
|
R1 |
Rooms
| Level |
Type |
Length |
Width |
Dimensions |
|
Basement |
Storage |
|
|
13' 3'' x 12' '' |
|
Basement |
3pc Bathroom |
|
|
7' 3'' x 4' 7'' |
|
Basement |
Kitchen |
|
|
18' 4'' x 11' 6'' |
|
Basement |
Recreation Room |
|
|
16' 3'' x 15' 10'' |
|
Basement |
Bedroom |
|
|
6' 11'' x 11' 8'' |
|
Ground Level |
Primary Bedroom |
|
|
12' 7'' x 7' 10'' |
|
Ground Level |
Bedroom |
|
|
10' 7'' x 11' 4'' |
|
Ground Level |
4pc Bathroom |
|
|
10' 8'' x 6' 6'' |
|
Ground Level |
Dining Room |
|
|
9' 2'' x 9' '' |
|
Ground Level |
Living Room |
|
|
16' 2'' x 12' 7'' |
|
Ground Level |
Kitchen |
|
|
16' 10'' x 11' '' |
|
Ground Level |
Foyer |
|
|
3' '' x 3' '' |













