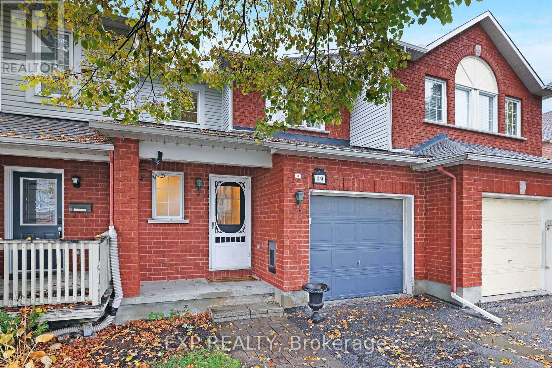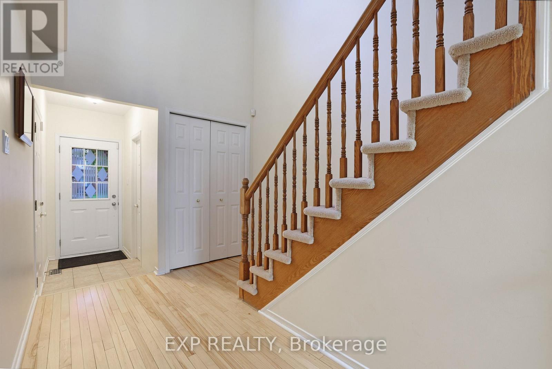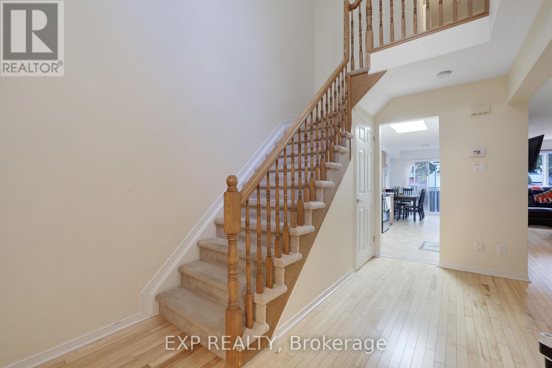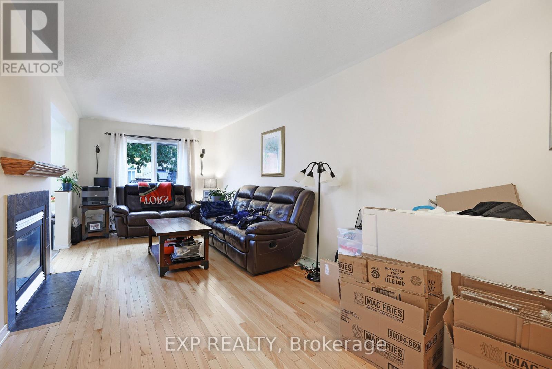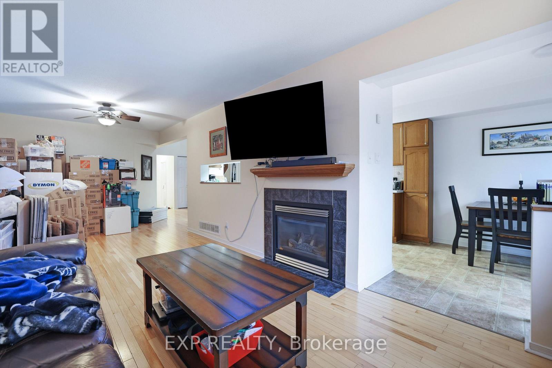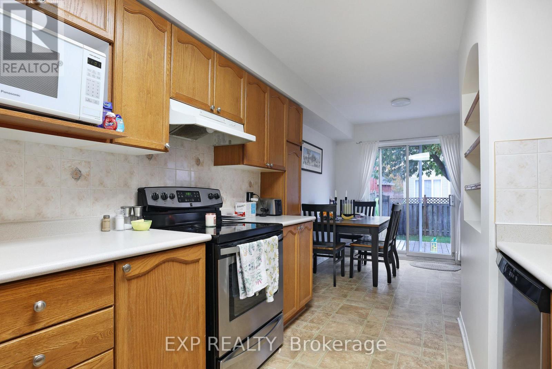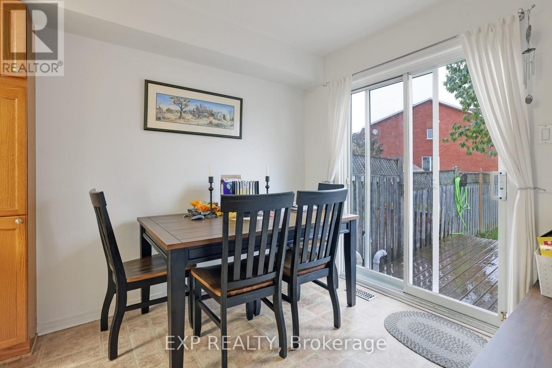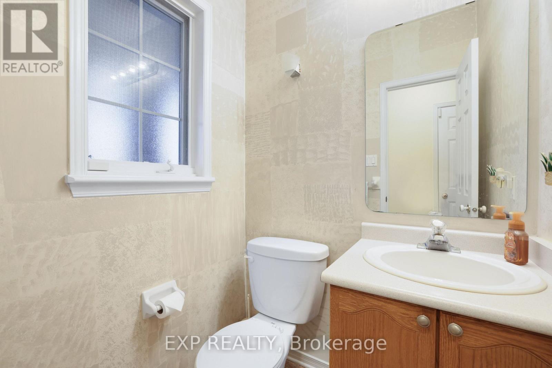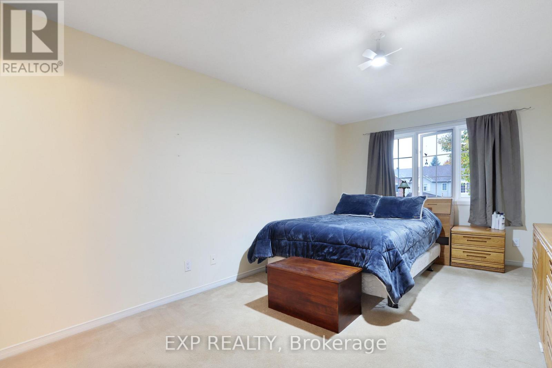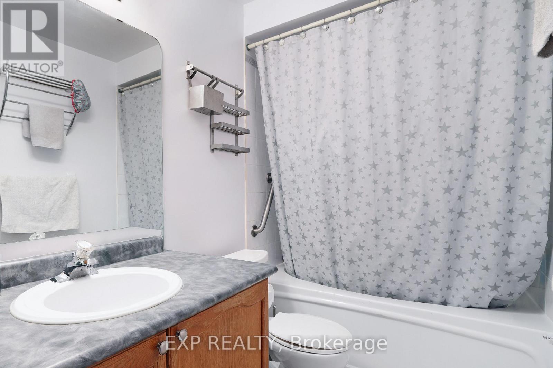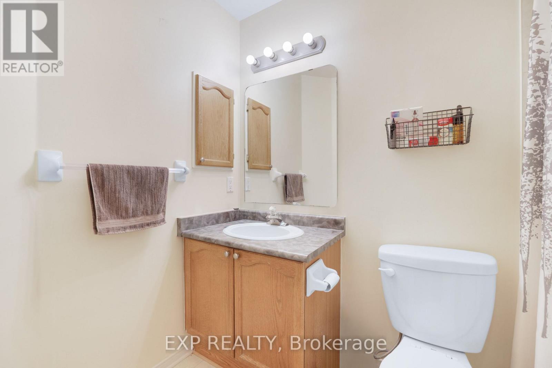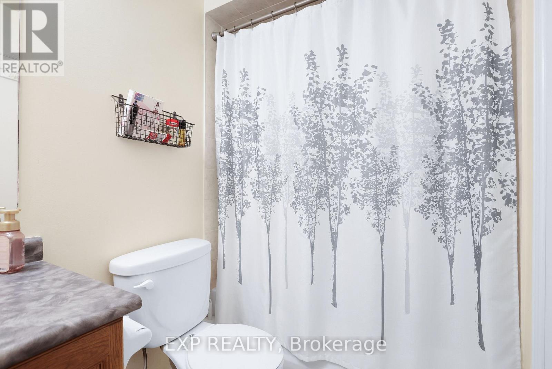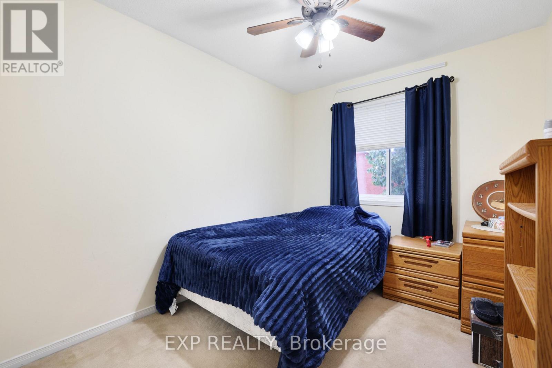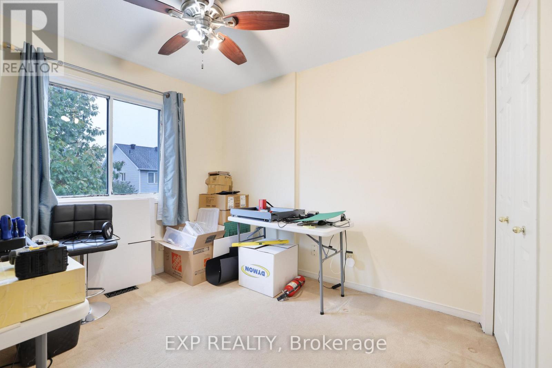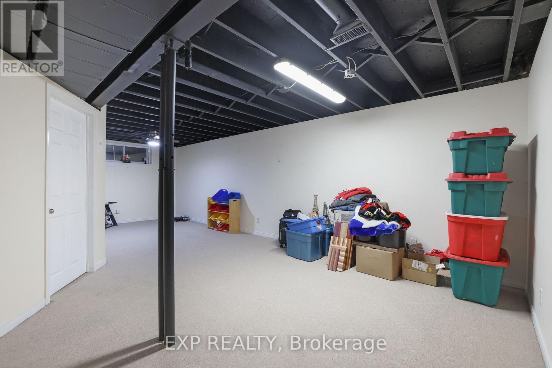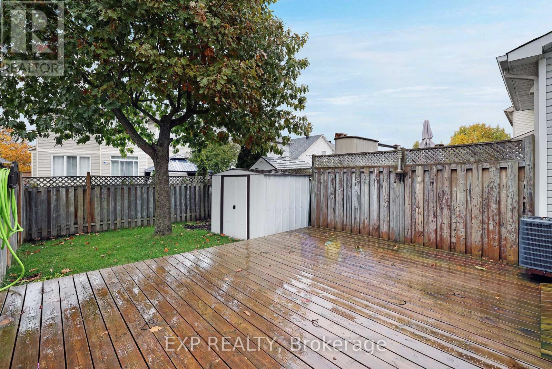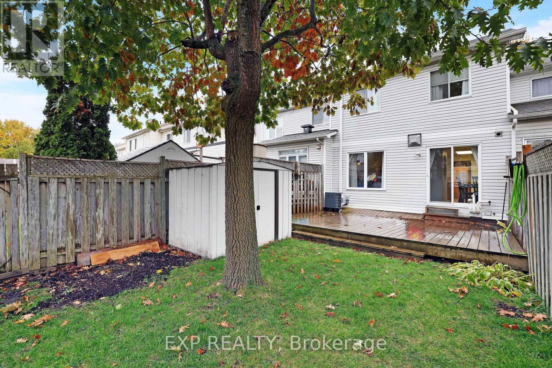19 Wittingham Drive Ottawa, Ontario K2G 6H1
3 Bedroom
3 Bathroom
1,100 - 1,500 ft2
Fireplace
Central Air Conditioning
Forced Air
$2,600 Monthly
Welcome to your 3 bedroom 3 bathroom oasis in established neighbourhood in Barrhaven. Recently renovated with a finished basement. Hardwood flooring, and a beautiful fireplace. Close to schools, transit and grocery shopping all within 5min walking distance. (id:28469)
Property Details
| MLS® Number | X12508110 |
| Property Type | Single Family |
| Neigbourhood | Barrhaven East |
| Community Name | 7710 - Barrhaven East |
| Equipment Type | Water Heater |
| Parking Space Total | 3 |
| Rental Equipment Type | Water Heater |
Building
| Bathroom Total | 3 |
| Bedrooms Above Ground | 3 |
| Bedrooms Total | 3 |
| Age | 16 To 30 Years |
| Amenities | Fireplace(s) |
| Basement Development | Finished |
| Basement Type | N/a (finished) |
| Construction Style Attachment | Attached |
| Cooling Type | Central Air Conditioning |
| Exterior Finish | Brick |
| Fireplace Present | Yes |
| Foundation Type | Concrete |
| Half Bath Total | 1 |
| Heating Fuel | Natural Gas |
| Heating Type | Forced Air |
| Stories Total | 2 |
| Size Interior | 1,100 - 1,500 Ft2 |
| Type | Row / Townhouse |
| Utility Water | Municipal Water |
Parking
| Attached Garage | |
| Garage |
Land
| Acreage | No |
| Sewer | Sanitary Sewer |
Rooms
| Level | Type | Length | Width | Dimensions |
|---|---|---|---|---|
| Second Level | Primary Bedroom | 4.87 m | 3.35 m | 4.87 m x 3.35 m |
| Second Level | Bedroom 2 | 3.04 m | 3.04 m | 3.04 m x 3.04 m |
| Second Level | Bedroom 3 | 3.04 m | 2.66 m | 3.04 m x 2.66 m |
| Basement | Great Room | 6.09 m | 4.26 m | 6.09 m x 4.26 m |
| Main Level | Kitchen | 3.35 m | 2.51 m | 3.35 m x 2.51 m |
| Main Level | Living Room | 4.87 m | 3.14 m | 4.87 m x 3.14 m |
| Main Level | Dining Room | 3.47 m | 3.14 m | 3.47 m x 3.14 m |

