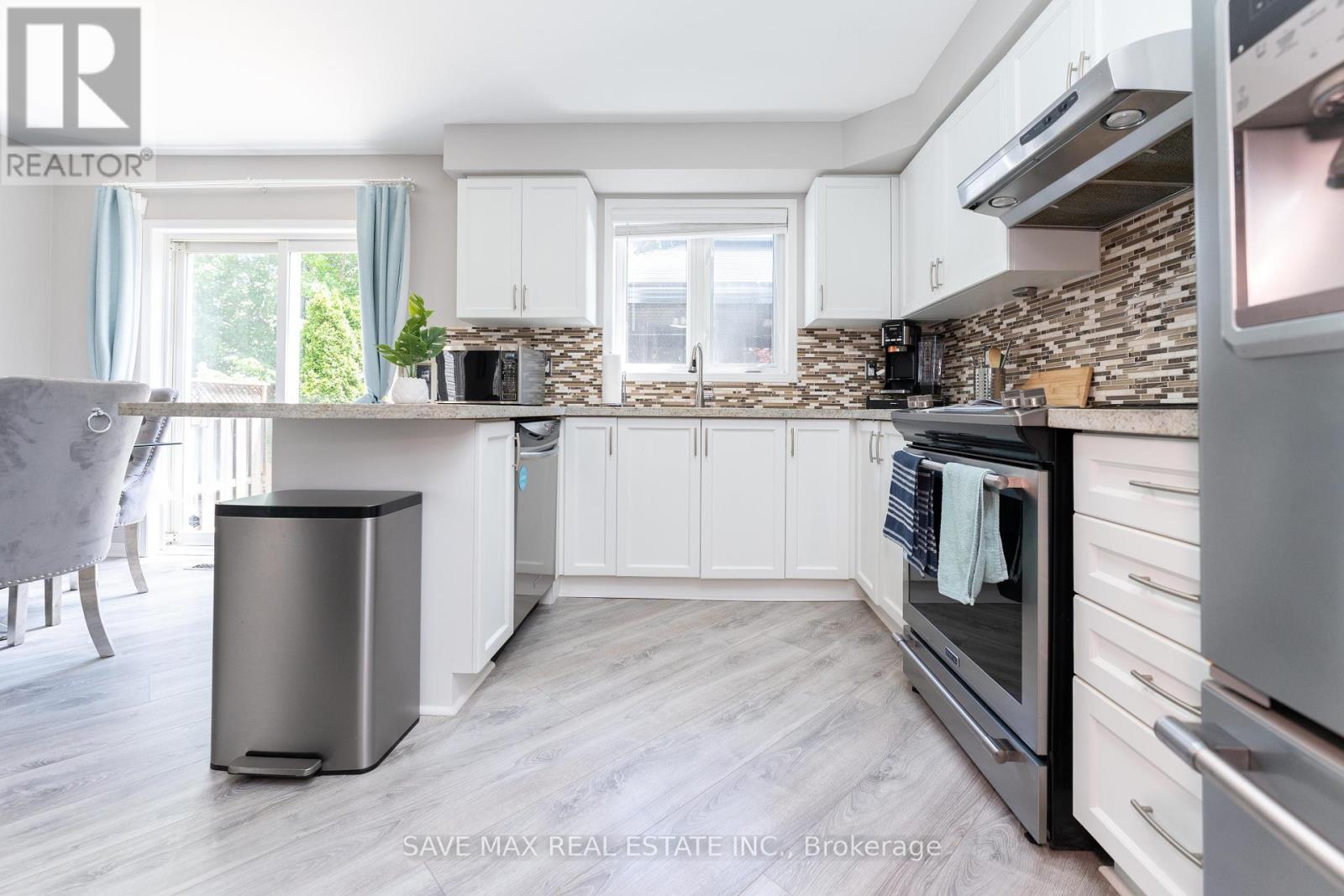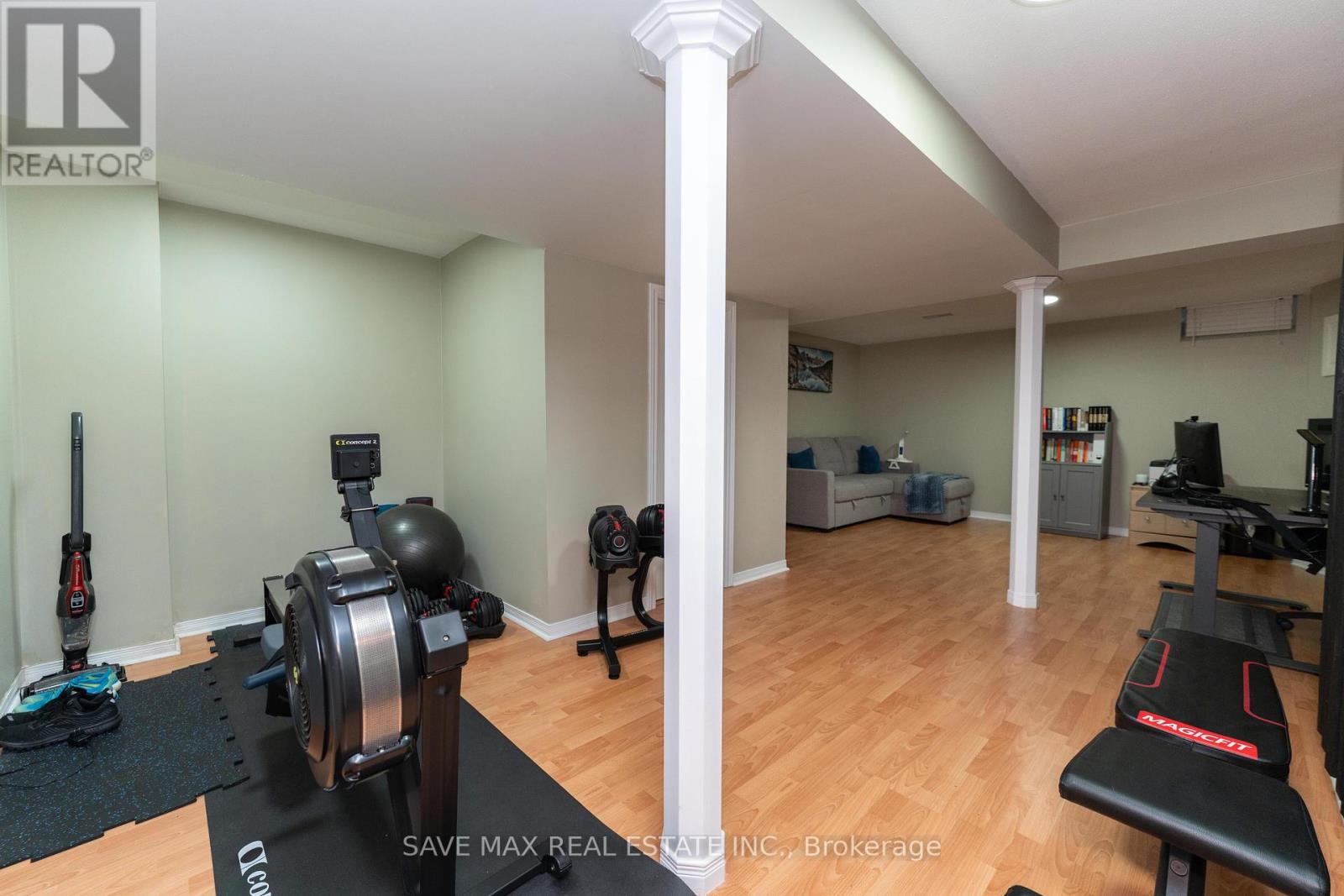3 Bedroom
4 Bathroom
Central Air Conditioning
Forced Air
$1,049,900
A bright executive end corner unit townhouse like Semi Detached is located at one of the most demandable & convenient locations in the city of Milton. This Home Doesn't share the wall with next townhome from both sides. Immaculately maintained with the rich upgrades & finishes all over. Welcome foyer area with very modern layout with extensive size living room, open chef delight modern eat-in kitchen with breakfast bar, granite counters, new stainless fridge & stove, dishwasher. Large dining area walkout to deck/yard. Upstairs 3 very good size bedrooms with primary bedroom with double closets & elegant ensuite with heated floors on ensuite & walk in closets. Professionally finished basement with rec area & washroom & plenty of storage. Fairly new furnace & all new electrical light fixtures. Enjoy the warmth in the sunroom entrance! The stunning backyard with a large deck & privacy with large trees & Landscaped Gardens. AAA Location In Dempsey Milton, Mins To Highways, only 1.6kms to Go train station, close to all the amenities. **** EXTRAS **** Very close to highway 401, Walkable distance to Milton Go, Real Canadian Superstore, Milton leisure center, Milton public library, close to public parks, schools & all the amenities & shopping, Conservation Halton parks nearby 10-15 mins. (id:27910)
Property Details
|
MLS® Number
|
W8460272 |
|
Property Type
|
Single Family |
|
Community Name
|
Dempsey |
|
Parking Space Total
|
2 |
Building
|
Bathroom Total
|
4 |
|
Bedrooms Above Ground
|
3 |
|
Bedrooms Total
|
3 |
|
Appliances
|
Dishwasher, Dryer, Refrigerator, Stove, Washer |
|
Basement Development
|
Finished |
|
Basement Type
|
N/a (finished) |
|
Construction Style Attachment
|
Attached |
|
Cooling Type
|
Central Air Conditioning |
|
Exterior Finish
|
Brick |
|
Foundation Type
|
Poured Concrete |
|
Heating Fuel
|
Natural Gas |
|
Heating Type
|
Forced Air |
|
Stories Total
|
2 |
|
Type
|
Row / Townhouse |
|
Utility Water
|
Municipal Water |
Parking
Land
|
Acreage
|
No |
|
Sewer
|
Sanitary Sewer |
|
Size Irregular
|
24.97 X 100.21 Ft |
|
Size Total Text
|
24.97 X 100.21 Ft |
Rooms
| Level |
Type |
Length |
Width |
Dimensions |
|
Basement |
Recreational, Games Room |
7.64 m |
4.96 m |
7.64 m x 4.96 m |
|
Main Level |
Living Room |
6.07 m |
2.97 m |
6.07 m x 2.97 m |
|
Main Level |
Dining Room |
3.47 m |
2.54 m |
3.47 m x 2.54 m |
|
Main Level |
Kitchen |
3.47 m |
2.78 m |
3.47 m x 2.78 m |
|
Main Level |
Primary Bedroom |
4.61 m |
3.61 m |
4.61 m x 3.61 m |
|
Main Level |
Bedroom 2 |
4.25 m |
2.4 m |
4.25 m x 2.4 m |
|
Main Level |
Bedroom 3 |
3.34 m |
3.02 m |
3.34 m x 3.02 m |





























