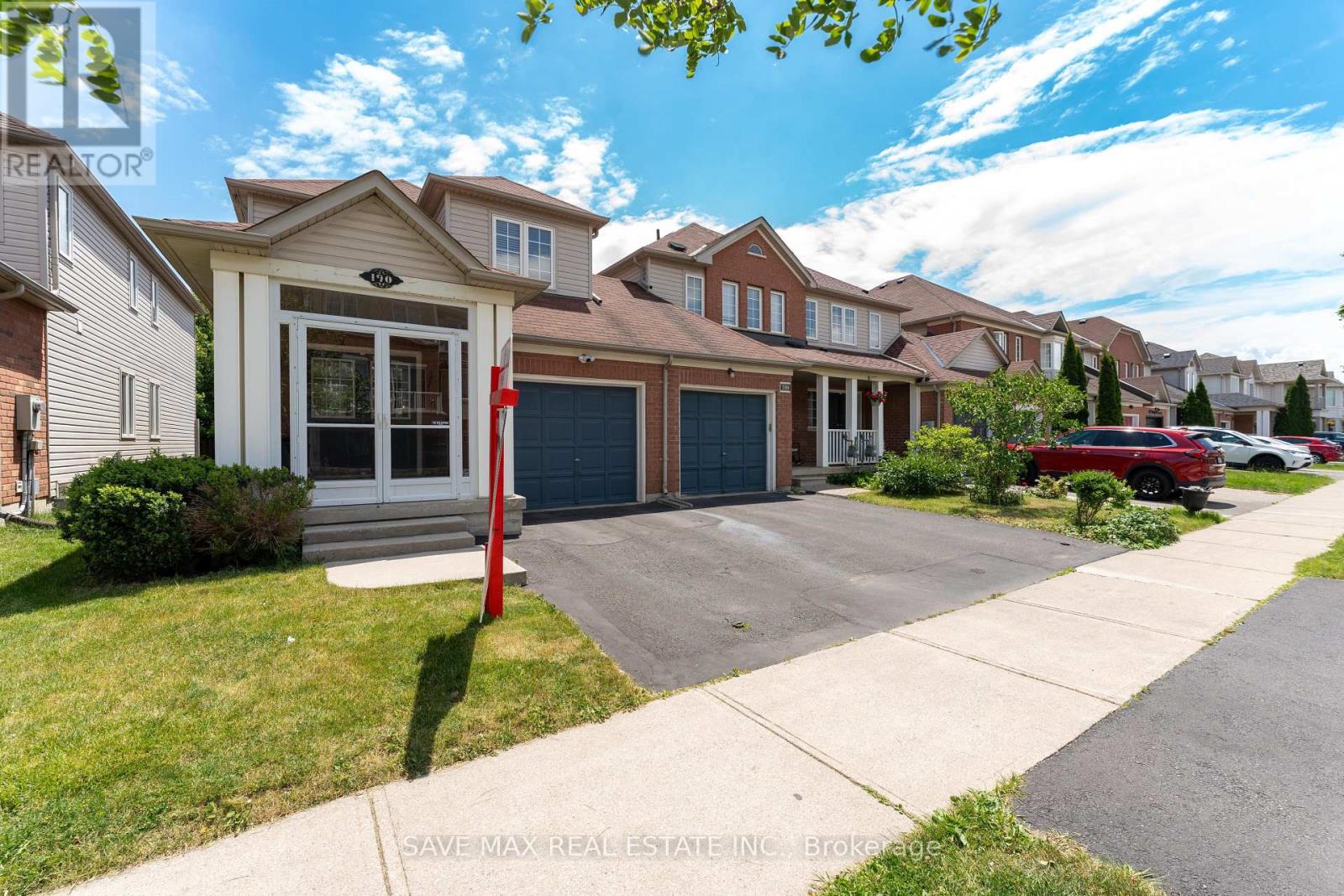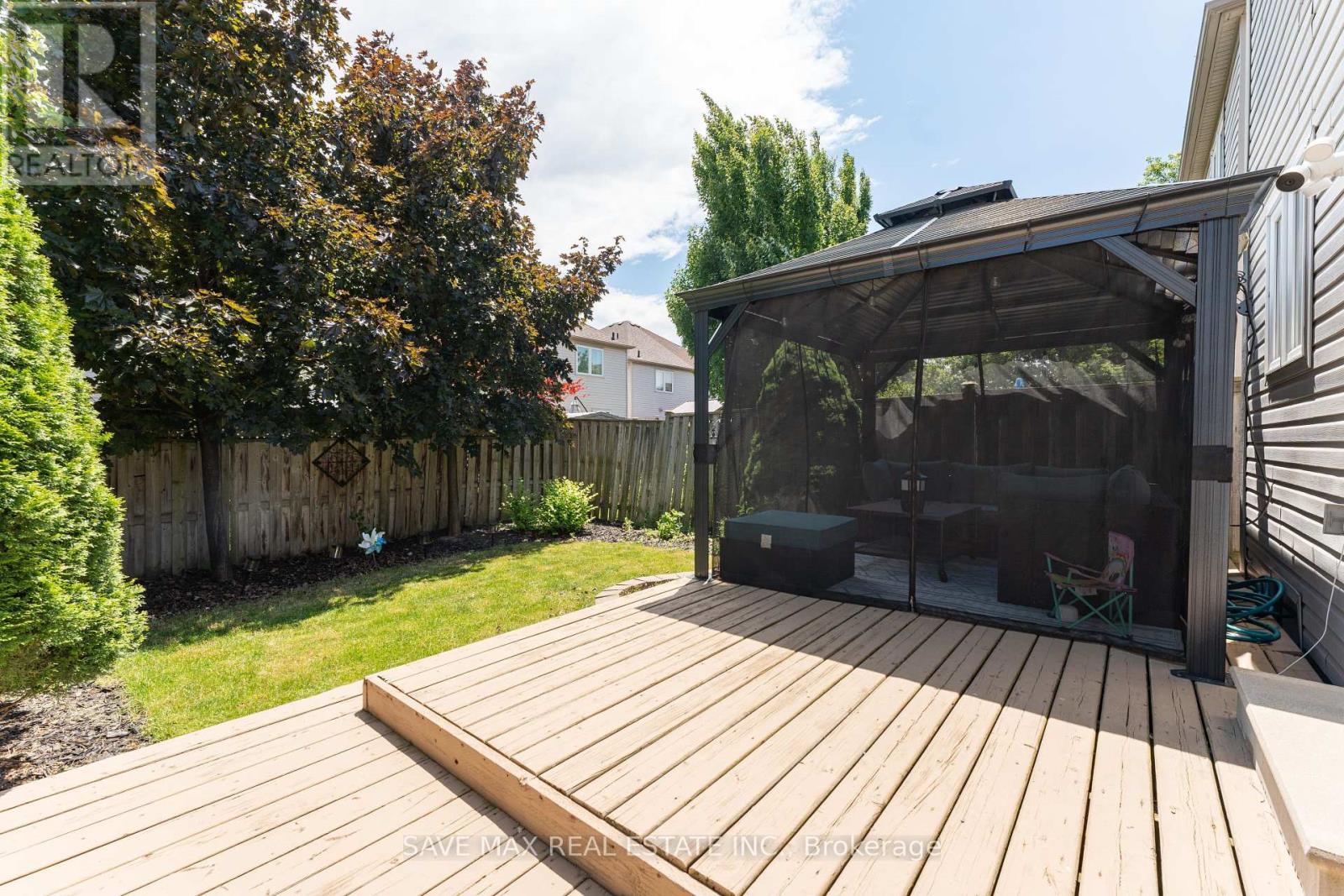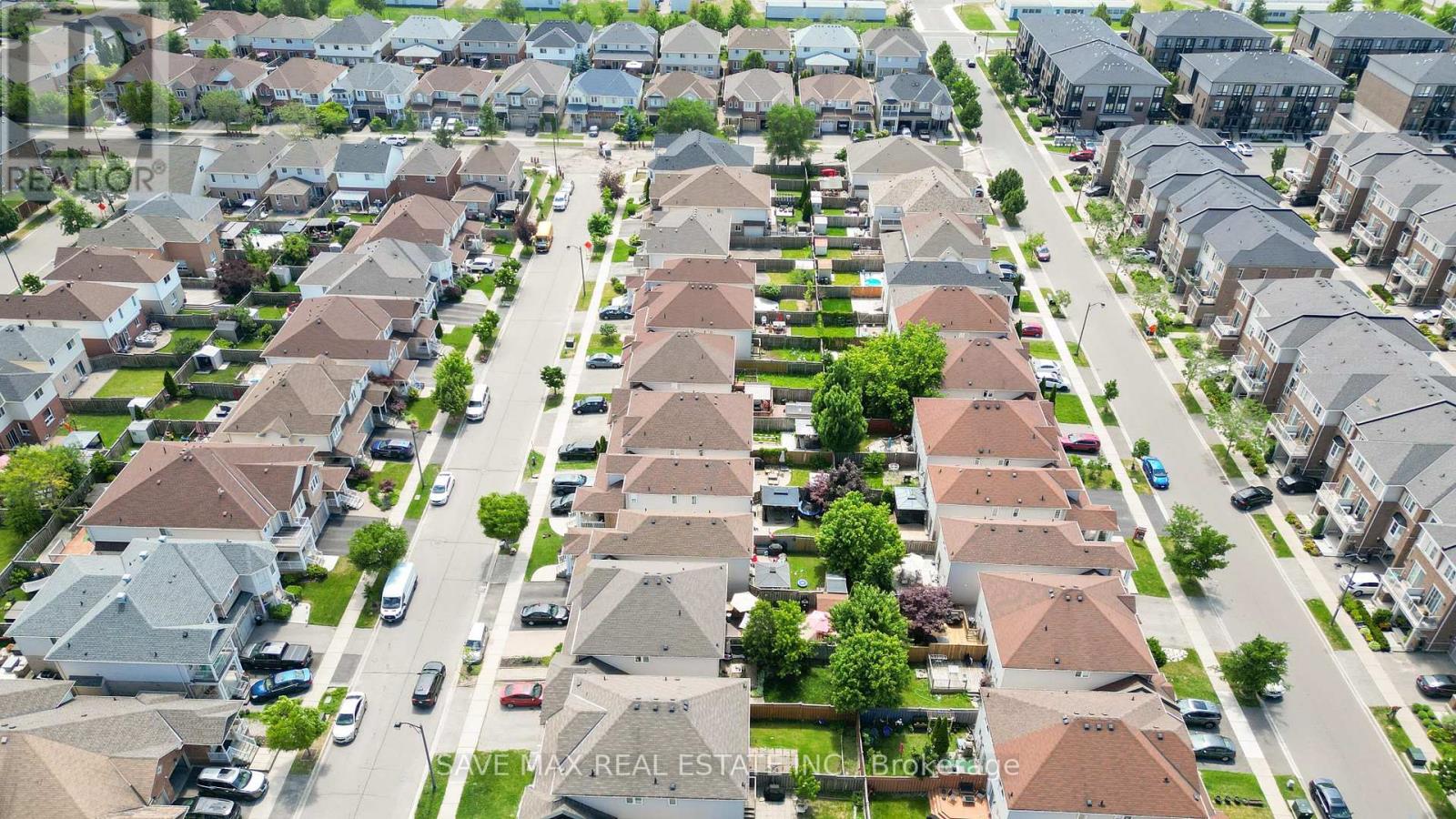190 Hampshire Way Milton, Ontario L9T 6B9
$999,888
A bright executive end corner unit townhouse like Semi Detached is located at one of the most demandable & convenient locations in the city of Milton. Immaculately maintained with the rich upgrades & finishes all over. Welcome foyer area with very modern layout with extensive size living room, open chef delight modern eat-in kitchen with breakfast bar, granite counters, new stainless fridge & stove, dishwasher. Large dining area walkout to deck/yard. Upstairs 3 very good size bedrooms with primary bedroom with double closets & elegant ensuite with heated floors on ensuite & walk in closets. Professionally finished basement with rec area & washroom & plenty of storage. Fairly new furnace & all new electrical light fixtures. Enjoy the warmth in the sunroom entrance! The stunning backyard with a large deck & privacy with large trees & Landscaped Gardens. This Home doesn't share the wall with next townhome from both sides (only linked through garage). AAA Location In Dempsey Milton, Mins To Highways, only 1.6kms to Go train station, close to all the amenities. **** EXTRAS **** Very close to highway 401, Walkable distance to Milton Go, Real Canadian Superstore, Milton leisure center, Milton public library, close to public parks, schools & all the amenities & shopping, Conservation Halton parks nearby 10-15 mins. (id:27910)
Open House
This property has open houses!
2:00 pm
Ends at:4:00 pm
2:00 pm
Ends at:4:00 pm
Property Details
| MLS® Number | W8483442 |
| Property Type | Single Family |
| Community Name | Dempsey |
| Parking Space Total | 2 |
Building
| Bathroom Total | 4 |
| Bedrooms Above Ground | 3 |
| Bedrooms Total | 3 |
| Appliances | Dishwasher, Dryer, Refrigerator, Stove, Washer |
| Basement Development | Finished |
| Basement Type | N/a (finished) |
| Construction Style Attachment | Attached |
| Cooling Type | Central Air Conditioning |
| Exterior Finish | Brick |
| Foundation Type | Poured Concrete |
| Heating Fuel | Natural Gas |
| Heating Type | Forced Air |
| Stories Total | 2 |
| Type | Row / Townhouse |
| Utility Water | Municipal Water |
Parking
| Attached Garage |
Land
| Acreage | No |
| Sewer | Sanitary Sewer |
| Size Irregular | 24.97 X 100.21 Ft |
| Size Total Text | 24.97 X 100.21 Ft |
Rooms
| Level | Type | Length | Width | Dimensions |
|---|---|---|---|---|
| Basement | Recreational, Games Room | 7.64 m | 4.96 m | 7.64 m x 4.96 m |
| Main Level | Living Room | 6.07 m | 2.97 m | 6.07 m x 2.97 m |
| Main Level | Dining Room | 3.47 m | 2.54 m | 3.47 m x 2.54 m |
| Main Level | Kitchen | 3.47 m | 2.78 m | 3.47 m x 2.78 m |
| Main Level | Primary Bedroom | 4.61 m | 3.61 m | 4.61 m x 3.61 m |
| Main Level | Bedroom 2 | 4.25 m | 2.4 m | 4.25 m x 2.4 m |
| Main Level | Bedroom 3 | 3.34 m | 3.02 m | 3.34 m x 3.02 m |






























