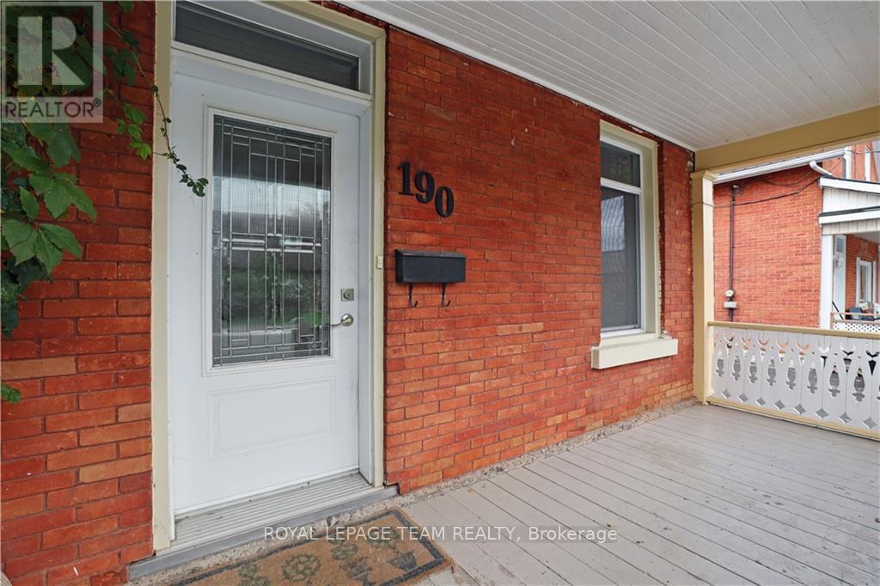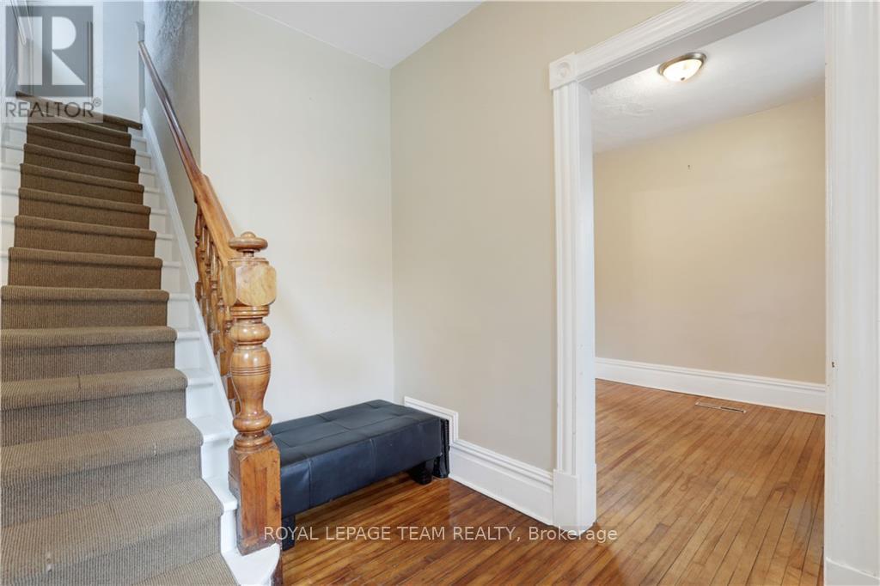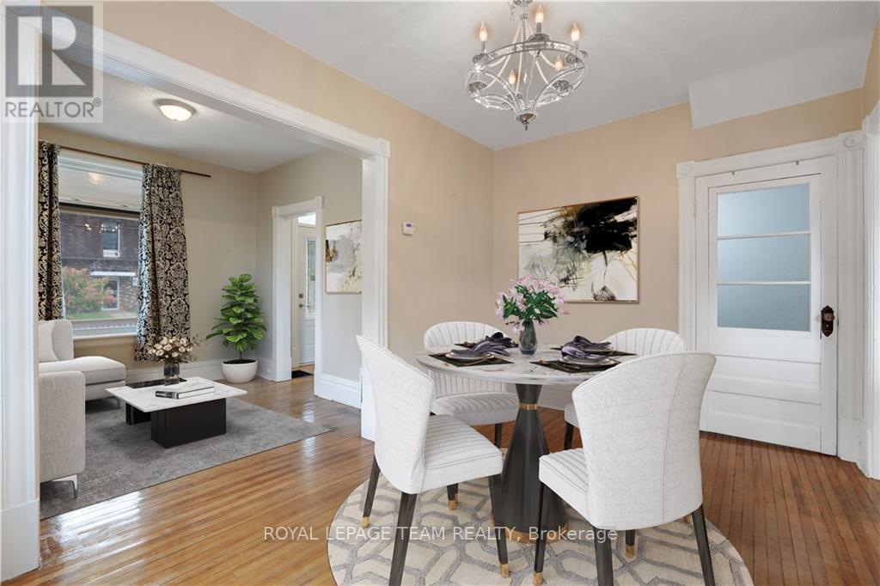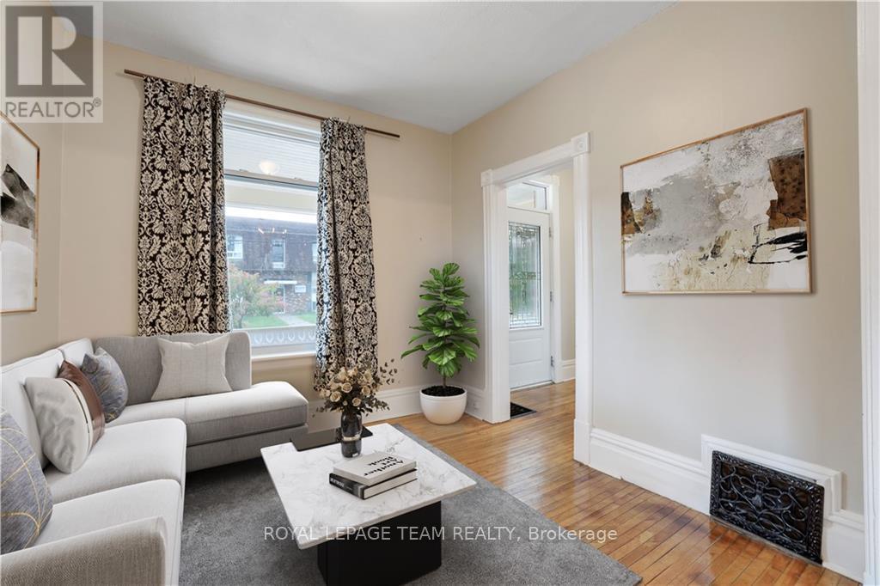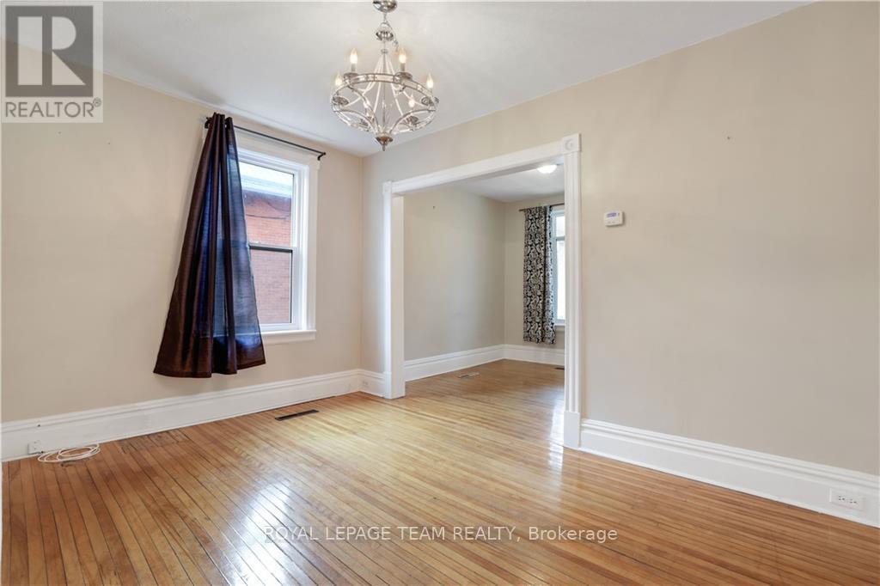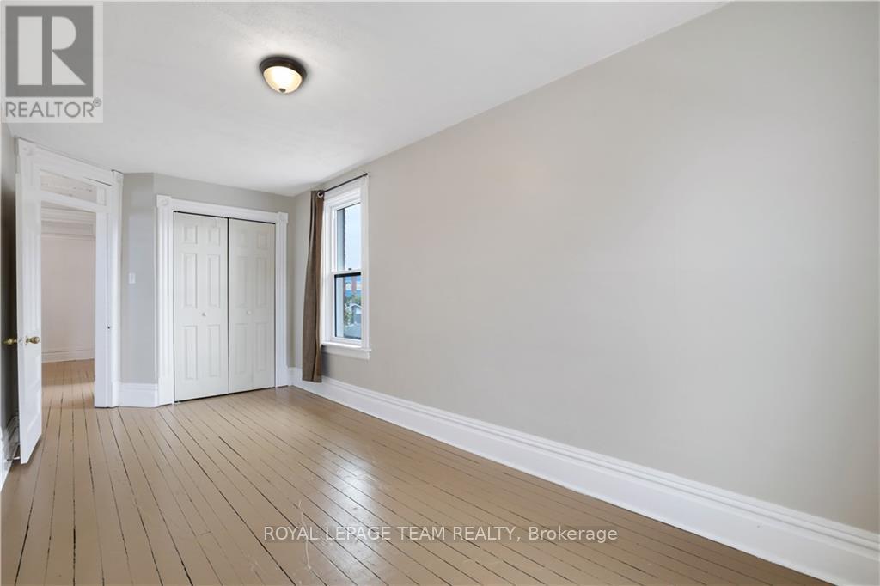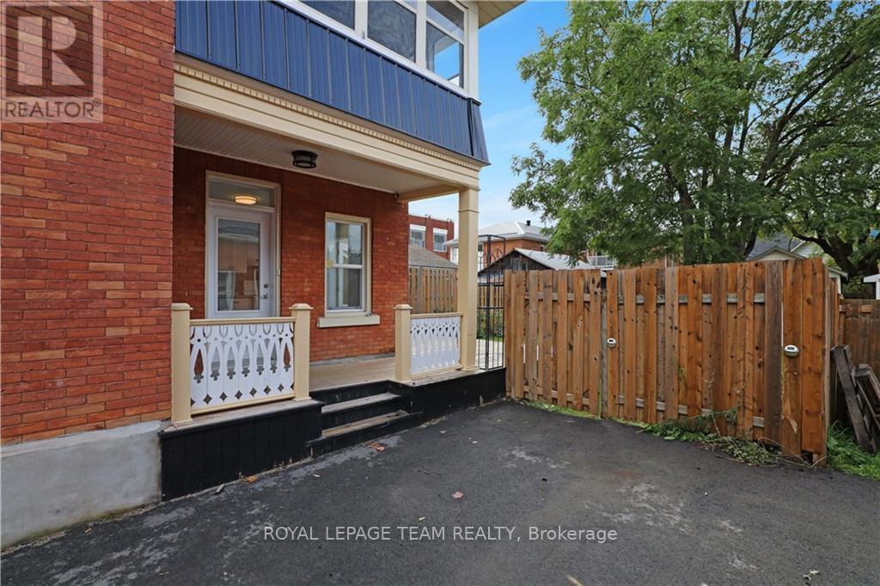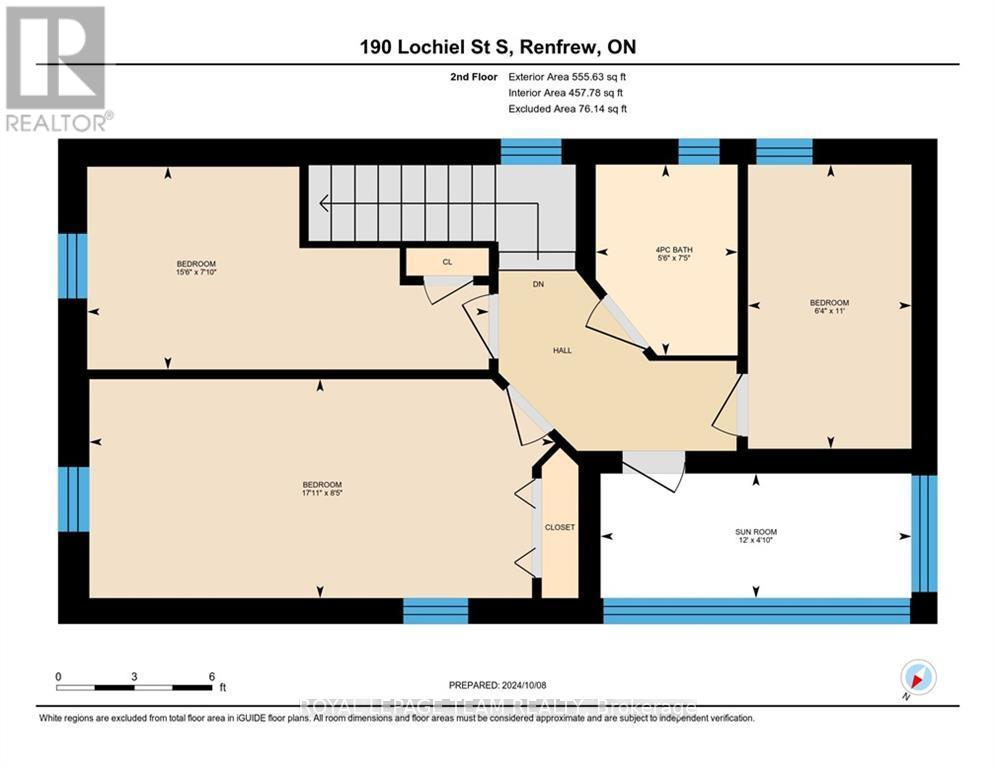3 Bedroom
1 Bathroom
Central Air Conditioning
Forced Air
$378,700
Welcome to 190 Lochiel St S, a charming 2-storey, 3-bedroom brick home nestled in the heart of downtown Renfrew. The main level boasts a spacious kitchen with tile flooring, a cozy dining room and bright living room, both featuring beautiful hardwood floors. Upstairs, you'll find three bedrooms, a full 4-piece bathroom and a side enclosed porch for added versatility. Basement is bright and dry and partially finished with laundry area. This inviting home also offers a welcoming front porch, a convenient side entry porch, a large backyard perfect for outdoor activities, and a detached garage for additional storage or parking. Recent updates include roof and eavestrough 2019, furnace 2017, A/C 2023, hot water tank 2017, windows & doors 2017, bath 2020, repaved driveway 2020. Some photos are virtually staged. Be sure to check out ""more photos"" link below. Also available For Lease. See MLS X11882417. (id:28469)
Property Details
|
MLS® Number
|
X9522562 |
|
Property Type
|
Single Family |
|
Neigbourhood
|
RCI |
|
Community Name
|
540 - Renfrew |
|
Amenities Near By
|
Ski Area, Park |
|
Features
|
Level |
|
Parking Space Total
|
3 |
Building
|
Bathroom Total
|
1 |
|
Bedrooms Above Ground
|
3 |
|
Bedrooms Total
|
3 |
|
Appliances
|
Water Heater, Dishwasher, Dryer, Refrigerator, Stove, Washer |
|
Basement Development
|
Partially Finished |
|
Basement Type
|
N/a (partially Finished) |
|
Construction Style Attachment
|
Detached |
|
Cooling Type
|
Central Air Conditioning |
|
Exterior Finish
|
Brick |
|
Foundation Type
|
Stone |
|
Heating Fuel
|
Natural Gas |
|
Heating Type
|
Forced Air |
|
Stories Total
|
2 |
|
Type
|
House |
|
Utility Water
|
Municipal Water |
Parking
Land
|
Acreage
|
No |
|
Fence Type
|
Fenced Yard |
|
Land Amenities
|
Ski Area, Park |
|
Sewer
|
Sanitary Sewer |
|
Size Depth
|
104 Ft ,3 In |
|
Size Frontage
|
33 Ft |
|
Size Irregular
|
33 X 104.3 Ft ; 0 |
|
Size Total Text
|
33 X 104.3 Ft ; 0 |
|
Zoning Description
|
Residential |
Rooms
| Level |
Type |
Length |
Width |
Dimensions |
|
Second Level |
Primary Bedroom |
5.46 m |
2.56 m |
5.46 m x 2.56 m |
|
Second Level |
Bedroom |
4.72 m |
2.38 m |
4.72 m x 2.38 m |
|
Second Level |
Bedroom |
3.35 m |
1.93 m |
3.35 m x 1.93 m |
|
Second Level |
Bathroom |
2.26 m |
1.67 m |
2.26 m x 1.67 m |
|
Basement |
Utility Room |
7.16 m |
5.05 m |
7.16 m x 5.05 m |
|
Basement |
Laundry Room |
2.84 m |
2.26 m |
2.84 m x 2.26 m |
|
Main Level |
Living Room |
2.81 m |
2.89 m |
2.81 m x 2.89 m |
|
Main Level |
Dining Room |
2.79 m |
4.08 m |
2.79 m x 4.08 m |
|
Main Level |
Kitchen |
3.73 m |
3.3 m |
3.73 m x 3.3 m |
|
Main Level |
Foyer |
2.81 m |
2.08 m |
2.81 m x 2.08 m |
Utilities
|
Natural Gas Available
|
Available |



