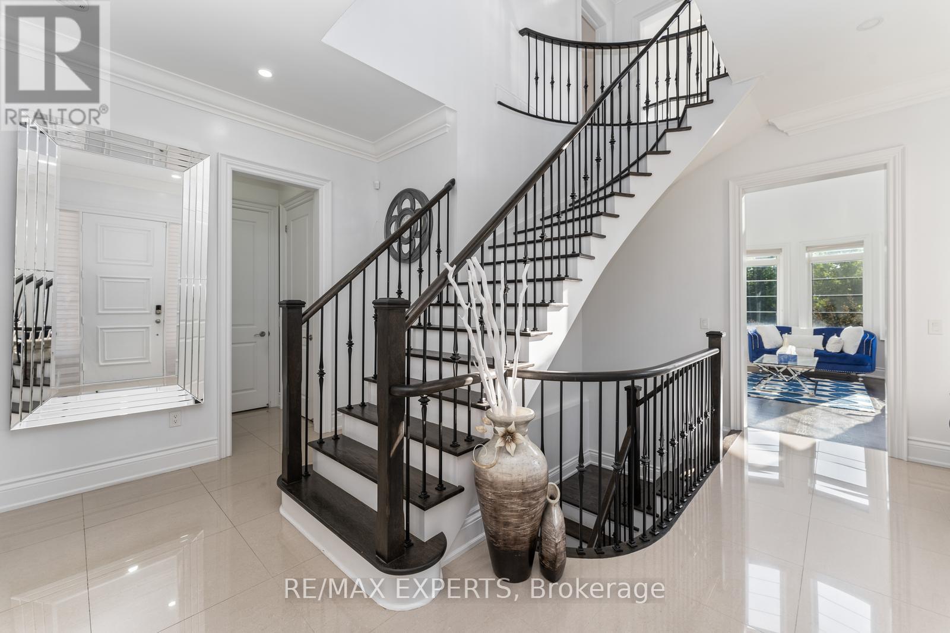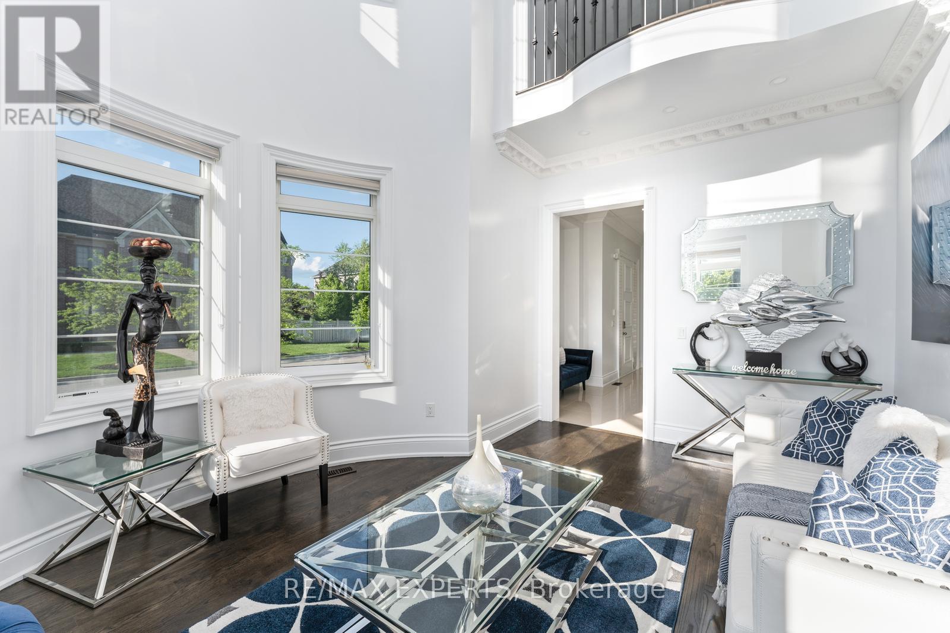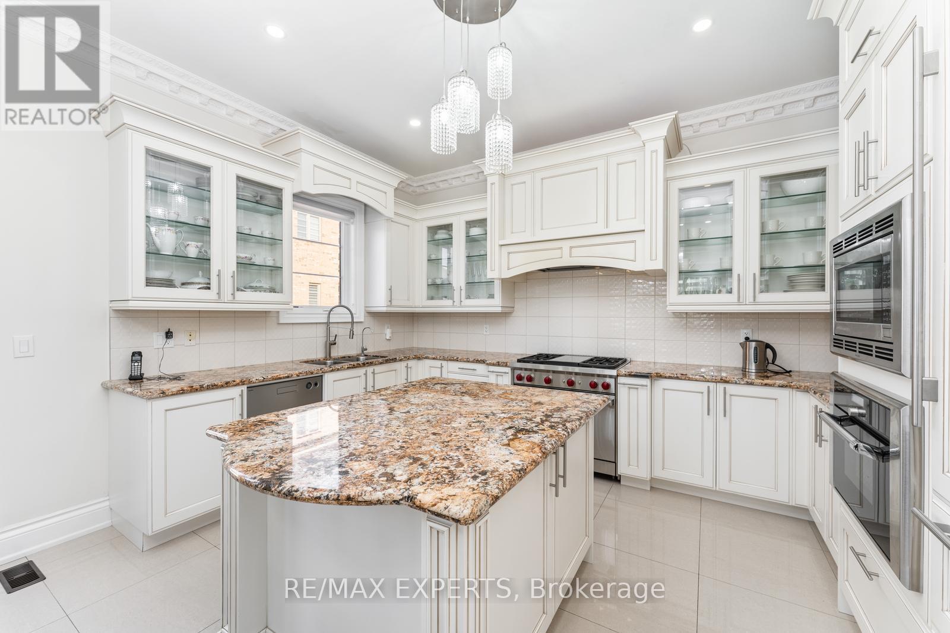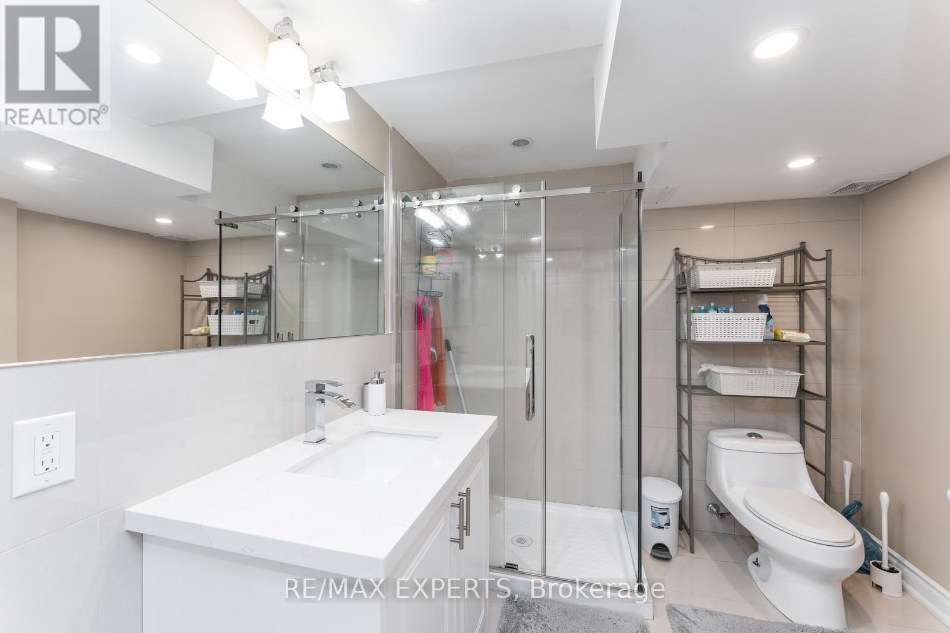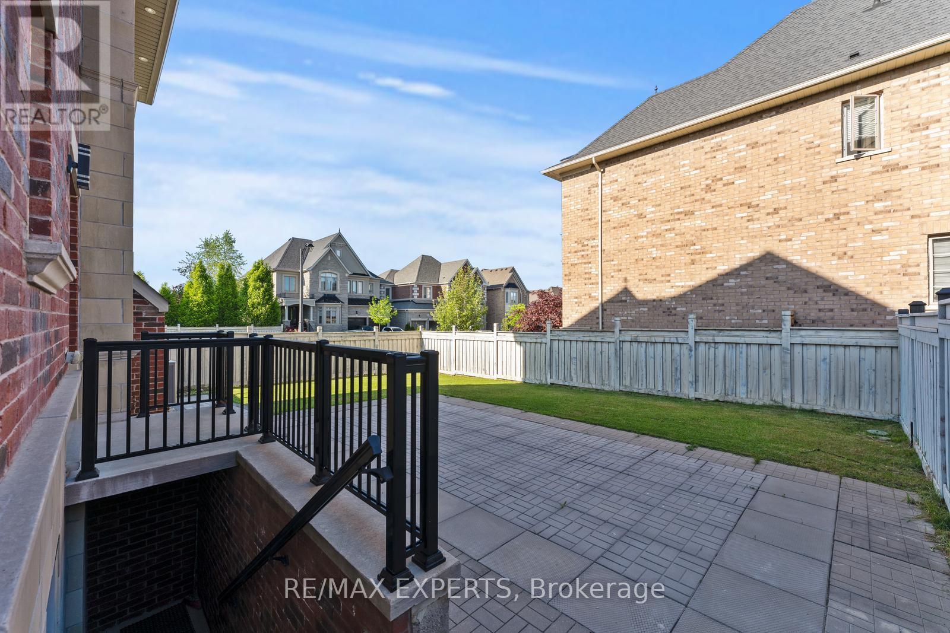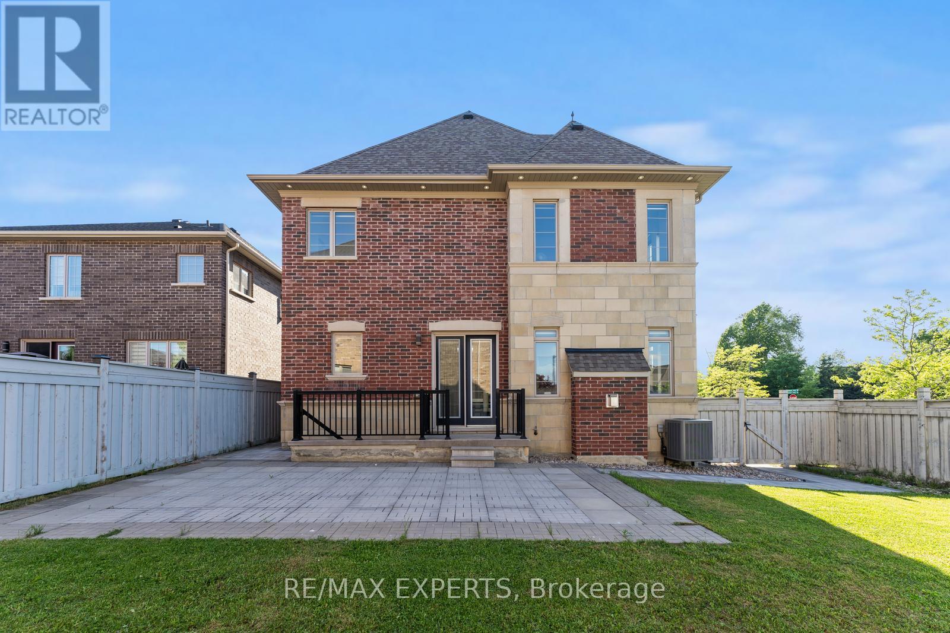190 Torrey Pines Road Vaughan, Ontario L4H 3N5
$2,548,888
Great Opportunity To Live In This Gorgeous Home In Desirable High Demand Kleinburg Hills! This Immaculate (4)Bdrm +3/5Bath Has Everything You Would Need.Fantastic Open-Concept Layout With Lots Of Natural Light, Interlocked D/Way SIDE YARD AND BACKYARD,10 Ft Ceiling Mn Fl , 9 Ft Second Floor, Walk Up Entranc, Hardwood Floors,Smooth Ceilings, Gourmet Kitchen With Granite C/T And Custom B/Splash,Pot Lights,Large W/I Closet,Standing Tub,Glass Shower,Gas Fireplace,Custom Light Fixt Th/O **** EXTRAS **** Subzero Panelled Fridge,Wolf Gas Range, B/I Thermador Oven & Microwave, S/S Dishwasher,Washer,Dryer, All Elfs ,Custom Crown Moulding,Window Coverings. Finished Basement Apartment Great Rental Income! Beautitful Exterior Corner Unit (id:27910)
Open House
This property has open houses!
2:00 pm
Ends at:4:00 pm
1:00 pm
Ends at:3:00 pm
Property Details
| MLS® Number | N8366868 |
| Property Type | Single Family |
| Community Name | Kleinburg |
| Parking Space Total | 6 |
Building
| Bathroom Total | 5 |
| Bedrooms Above Ground | 4 |
| Bedrooms Below Ground | 3 |
| Bedrooms Total | 7 |
| Basement Development | Finished |
| Basement Features | Walk-up |
| Basement Type | N/a (finished) |
| Construction Style Attachment | Detached |
| Cooling Type | Central Air Conditioning, Air Exchanger |
| Exterior Finish | Brick, Stone |
| Fireplace Present | Yes |
| Foundation Type | Concrete |
| Heating Fuel | Natural Gas |
| Heating Type | Forced Air |
| Stories Total | 2 |
| Type | House |
| Utility Water | Municipal Water |
Parking
| Garage |
Land
| Acreage | No |
| Sewer | Sanitary Sewer |
| Size Irregular | 49.18 X 97.93 Ft |
| Size Total Text | 49.18 X 97.93 Ft |
Rooms
| Level | Type | Length | Width | Dimensions |
|---|---|---|---|---|
| Second Level | Bedroom 4 | 4.25 m | 3.97 m | 4.25 m x 3.97 m |
| Second Level | Primary Bedroom | 4.85 m | 4.24 m | 4.85 m x 4.24 m |
| Second Level | Other | 3.33 m | 2.68 m | 3.33 m x 2.68 m |
| Second Level | Bedroom 2 | 3.6 m | 3.64 m | 3.6 m x 3.64 m |
| Second Level | Bedroom 3 | 4.32 m | 3.3 m | 4.32 m x 3.3 m |
| Basement | Great Room | Measurements not available | ||
| Main Level | Laundry Room | Measurements not available | ||
| Main Level | Kitchen | 5.74 m | 4.4 m | 5.74 m x 4.4 m |
| Main Level | Dining Room | 4.33 m | 3.45 m | 4.33 m x 3.45 m |
| Main Level | Living Room | 4.3 m | 3 m | 4.3 m x 3 m |
| Main Level | Family Room | 4.84 m | 4.28 m | 4.84 m x 4.28 m |
| Main Level | Office | 3.04 m | 2.52 m | 3.04 m x 2.52 m |










