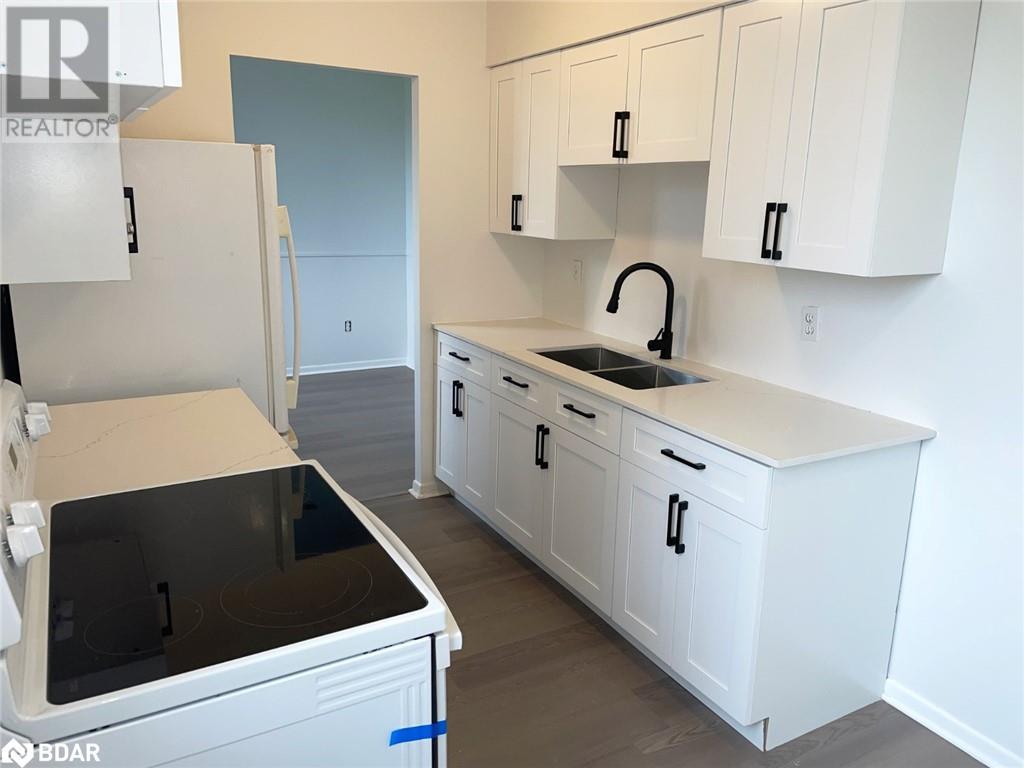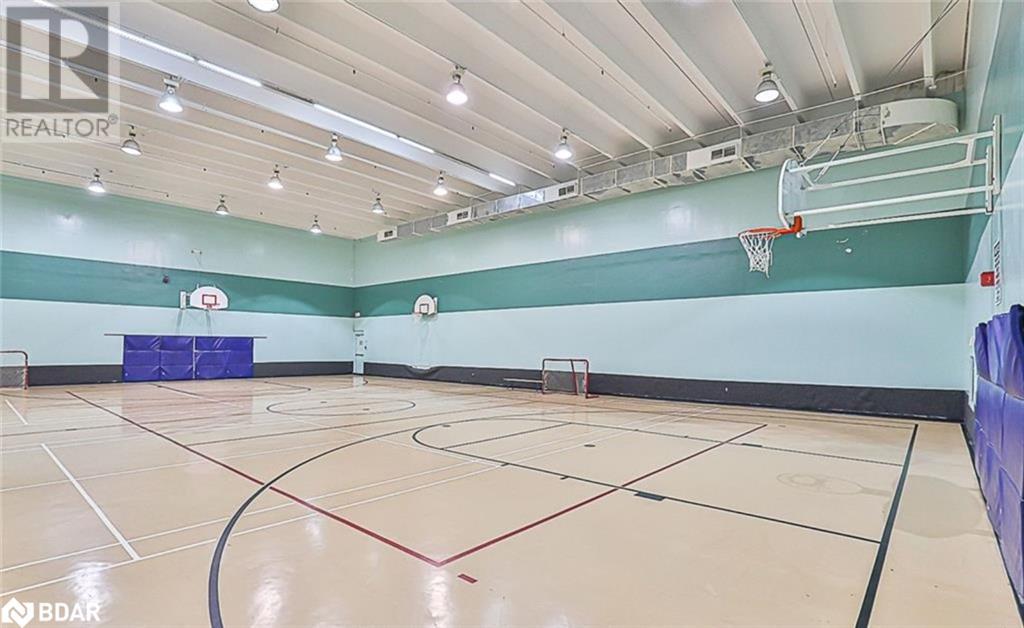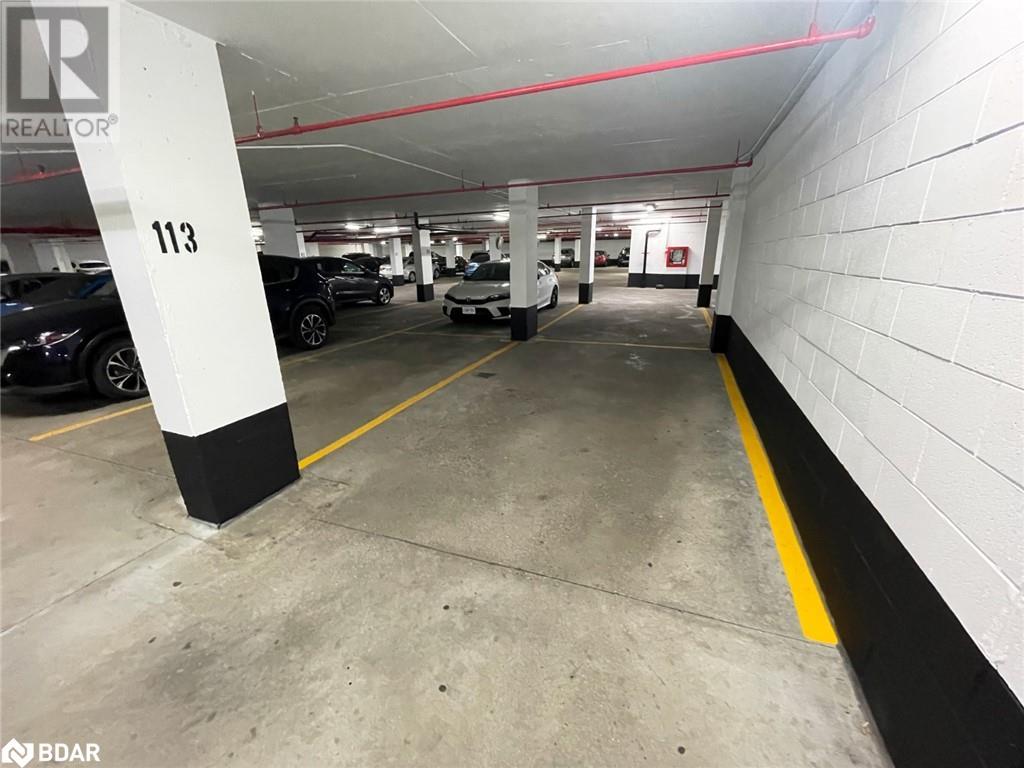2 Bedroom
2 Bathroom
931 sqft
Central Air Conditioning
Forced Air
$3,300 Monthly
Cable TV, Heat, Electricity, Property Management, Water
Bright and spacious 2-bedroom, 2-bathroom corner unit condo in an unbeatable location! The Crossroads II is a fantastic, family-friendly building close to TTC, shopping, commuter routes, schools, parks, and more. This unit has been freshly painted and completely renovated, including a new kitchen, appliances, flooring, bathroom vanity and more. As this is a corner unit, natural light bathes the large living room from two sides. The spacious master bedroom has a 2-piece ensuite bathroom and walk-in closet. In-suite laundry provides even more convenience! Relax on the large balcony with lots of privacy. Underground parking spot right across from the elevator. Tenants can access first-class amenities, including a large pool, exercise room, gymnasium, squash courts, outdoor tennis courts and more! Gated 24-hour security access for increased peace of mind. Utilities are INCLUSIVE, including cable TV! Don’t miss out on this great opportunity. Book your showing today. (id:27910)
Property Details
|
MLS® Number
|
40612006 |
|
Property Type
|
Single Family |
|
Amenities Near By
|
Park, Place Of Worship, Public Transit, Schools, Shopping |
|
Equipment Type
|
None |
|
Features
|
Balcony, No Pet Home |
|
Parking Space Total
|
1 |
|
Rental Equipment Type
|
None |
|
Storage Type
|
Locker |
Building
|
Bathroom Total
|
2 |
|
Bedrooms Above Ground
|
2 |
|
Bedrooms Total
|
2 |
|
Amenities
|
Exercise Centre, Party Room |
|
Appliances
|
Dryer, Refrigerator, Stove, Washer |
|
Basement Type
|
None |
|
Constructed Date
|
1976 |
|
Construction Style Attachment
|
Attached |
|
Cooling Type
|
Central Air Conditioning |
|
Exterior Finish
|
Concrete |
|
Foundation Type
|
Unknown |
|
Half Bath Total
|
1 |
|
Heating Fuel
|
Natural Gas |
|
Heating Type
|
Forced Air |
|
Stories Total
|
1 |
|
Size Interior
|
931 Sqft |
|
Type
|
Apartment |
|
Utility Water
|
Municipal Water |
Parking
Land
|
Access Type
|
Highway Nearby |
|
Acreage
|
No |
|
Land Amenities
|
Park, Place Of Worship, Public Transit, Schools, Shopping |
|
Sewer
|
Municipal Sewage System |
|
Size Total Text
|
Unknown |
|
Zoning Description
|
Rm6 |
Rooms
| Level |
Type |
Length |
Width |
Dimensions |
|
Main Level |
Bedroom |
|
|
12'9'' x 9'0'' |
|
Main Level |
2pc Bathroom |
|
|
Measurements not available |
|
Main Level |
Full Bathroom |
|
|
Measurements not available |
|
Main Level |
Primary Bedroom |
|
|
10'9'' x 22'4'' |
|
Main Level |
Living Room |
|
|
16'4'' x 11'5'' |
|
Main Level |
Dining Room |
|
|
9'4'' x 9'0'' |
|
Main Level |
Kitchen |
|
|
7'7'' x 12'10'' |






















