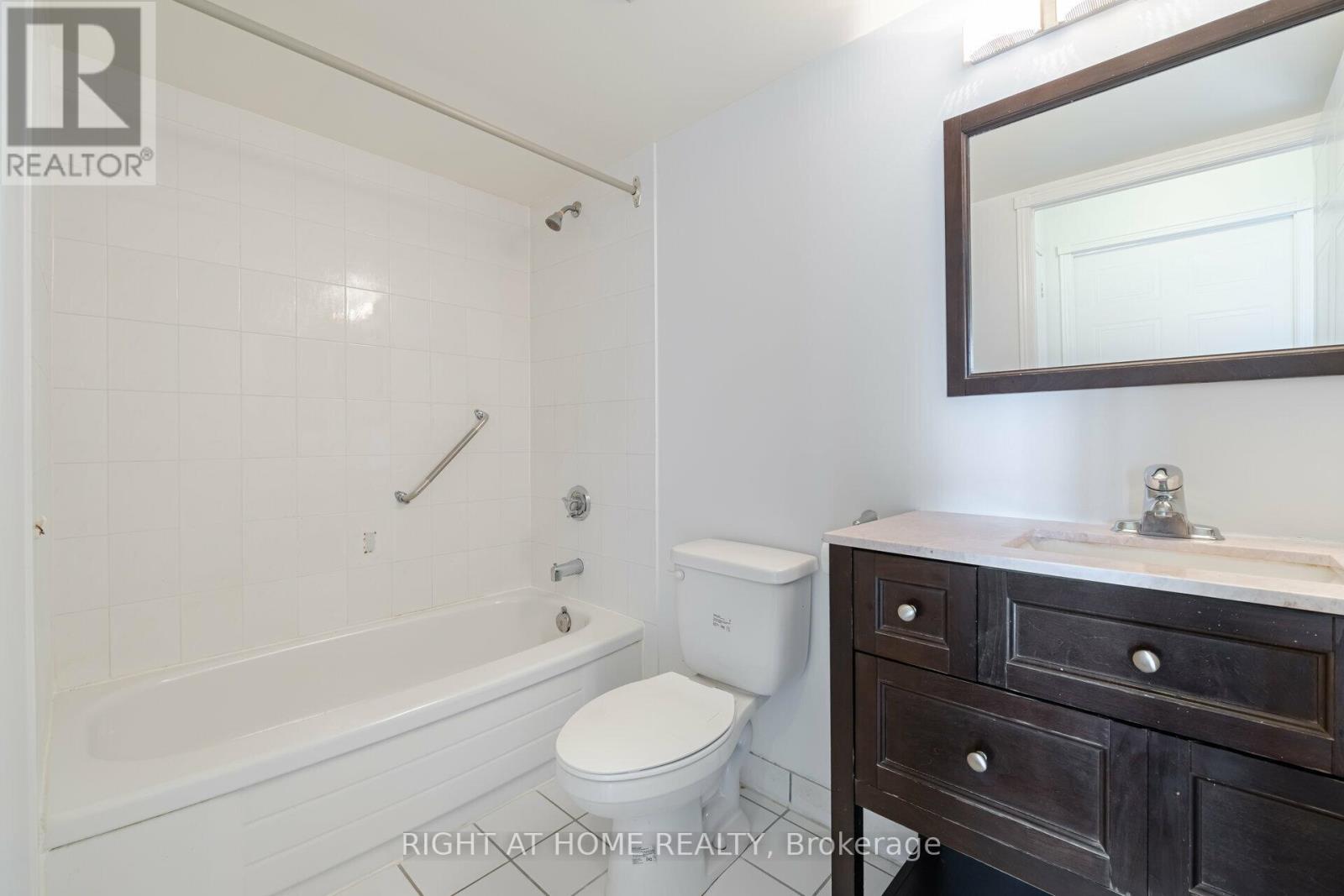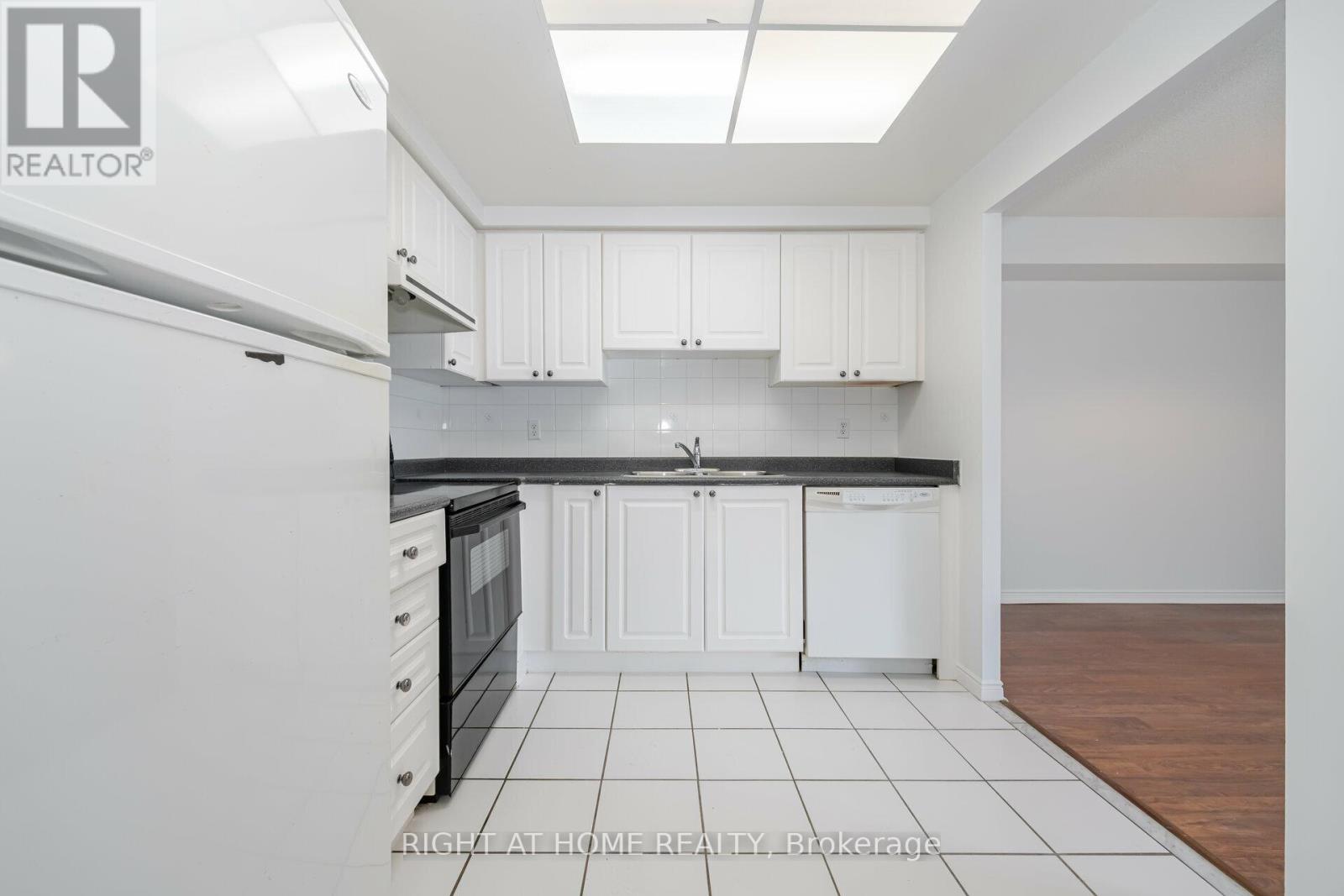3 Bedroom
1 Bathroom
Fireplace
Central Air Conditioning
Forced Air
$579,000Maintenance,
$440.80 Monthly
A fantastic opportunity to own a gorgeous 2-bedroom + solarium condo in a well-maintained Tridel Building, nestled in the heart of Mississauga! This amazing property boasts the lowest maintenance fee in the area. The open-concept living and dining area is bathed in natural light and features beautiful laminate flooring. The spacious primary bedroom includes a generous closet, while the versatile solarium provides an ideal home office or den space The kitchen is equipped with appliances, and the unit includes a stacked washer and dryer. Freshly painted with a neutral color. The building offers 24-hour concierge service and security cameras on each floor. It is just steps from Cooksville GO Station, providing easy access to public transit and the upcoming Hurontario LRT. It is also conveniently located near Square One Shopping Centre, Celebration Square, schools, and major highways. **** EXTRAS **** Fridge; Stove; Washer/Dryer(stacked); Built-In Dishwasher, Freshly painted, professionally cleaned carpets. (id:27910)
Property Details
|
MLS® Number
|
W8448410 |
|
Property Type
|
Single Family |
|
Community Name
|
Cooksville |
|
Amenities Near By
|
Hospital, Public Transit, Schools |
|
Community Features
|
Pets Not Allowed |
|
Parking Space Total
|
1 |
|
View Type
|
View |
Building
|
Bathroom Total
|
1 |
|
Bedrooms Above Ground
|
2 |
|
Bedrooms Below Ground
|
1 |
|
Bedrooms Total
|
3 |
|
Amenities
|
Visitor Parking, Exercise Centre, Security/concierge |
|
Appliances
|
Dishwasher, Dryer, Refrigerator, Stove, Washer |
|
Cooling Type
|
Central Air Conditioning |
|
Exterior Finish
|
Brick |
|
Fireplace Present
|
Yes |
|
Heating Fuel
|
Natural Gas |
|
Heating Type
|
Forced Air |
|
Type
|
Apartment |
Parking
Land
|
Acreage
|
No |
|
Land Amenities
|
Hospital, Public Transit, Schools |
Rooms
| Level |
Type |
Length |
Width |
Dimensions |
|
Flat |
Living Room |
5.94 m |
5.23 m |
5.94 m x 5.23 m |
|
Flat |
Dining Room |
5.94 m |
5.23 m |
5.94 m x 5.23 m |
|
Flat |
Solarium |
3.09 m |
2.23 m |
3.09 m x 2.23 m |
|
Flat |
Primary Bedroom |
3.89 m |
4.26 m |
3.89 m x 4.26 m |
|
Flat |
Bedroom 2 |
2.79 m |
3.27 m |
2.79 m x 3.27 m |
|
Flat |
Kitchen |
3.15 m |
2.43 m |
3.15 m x 2.43 m |
























