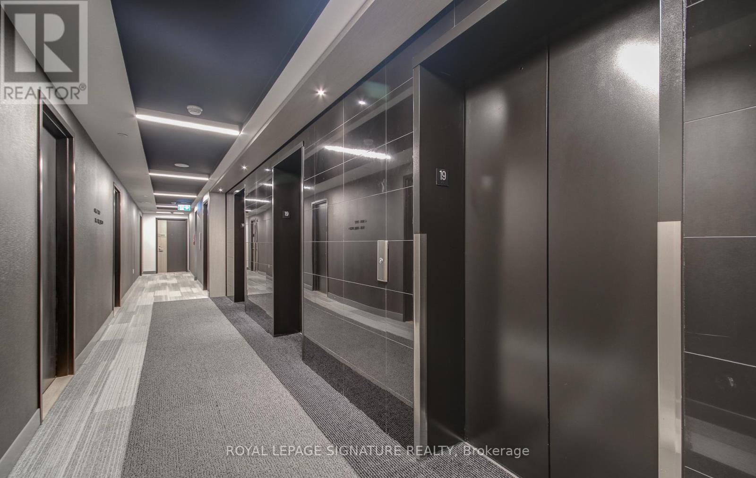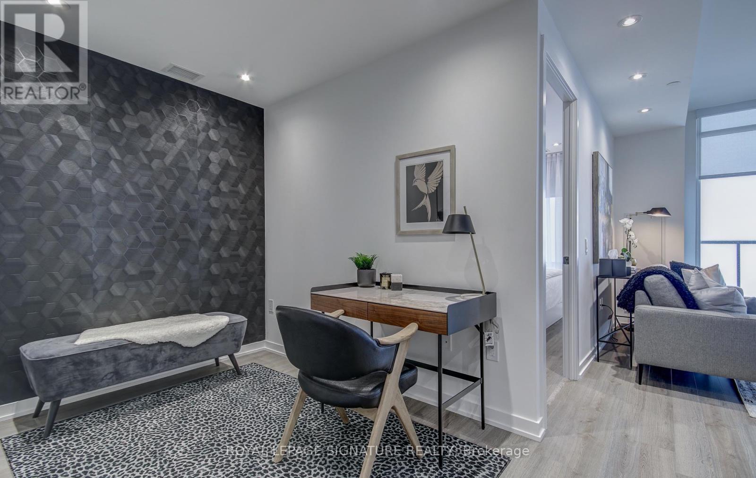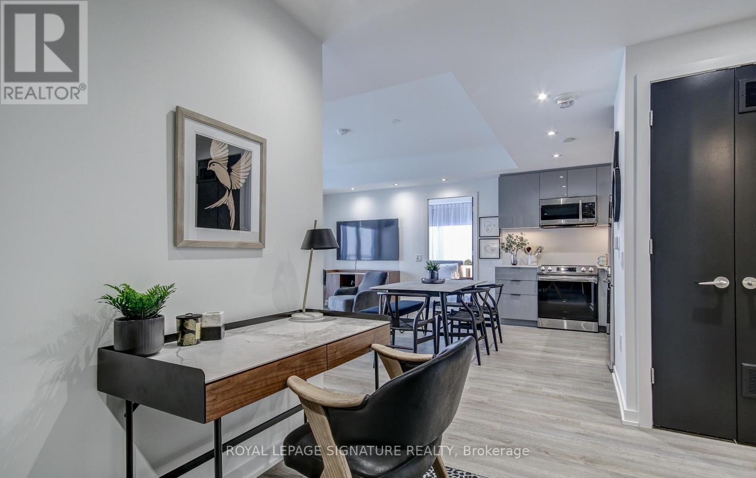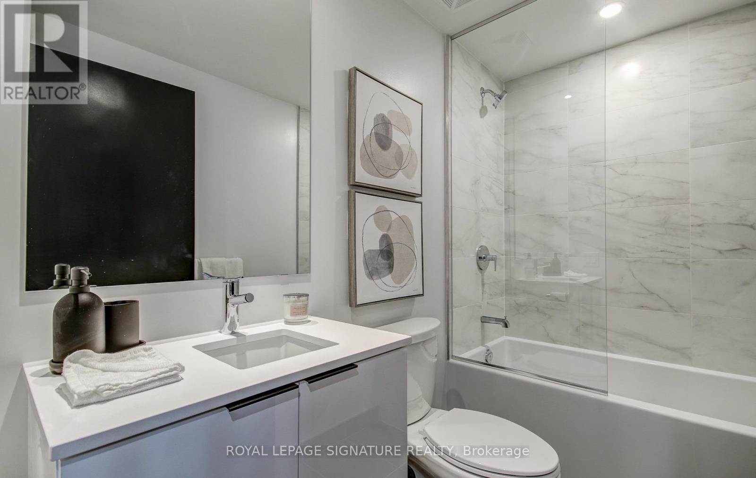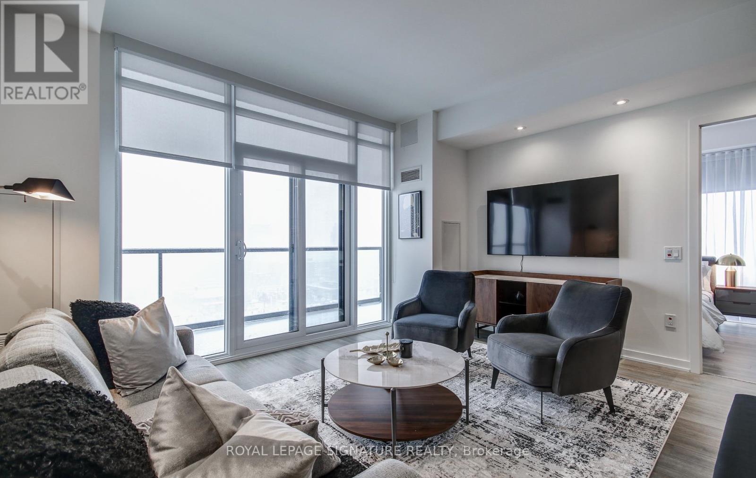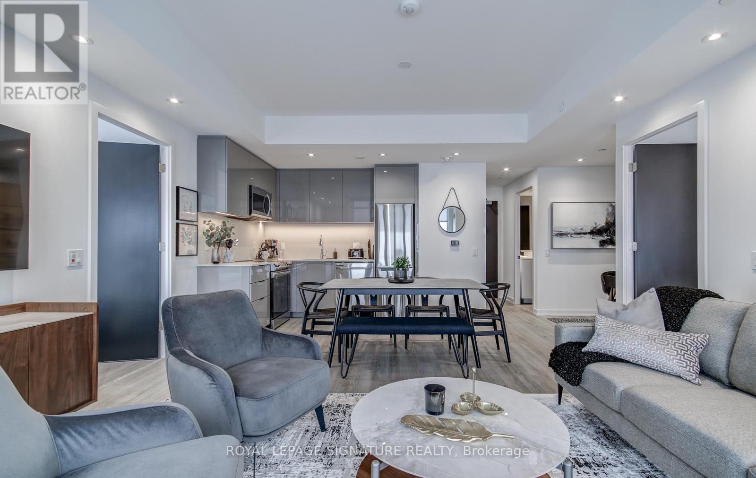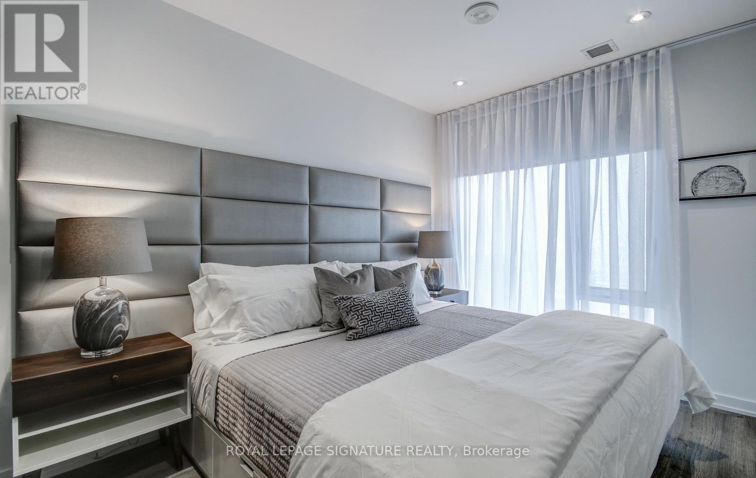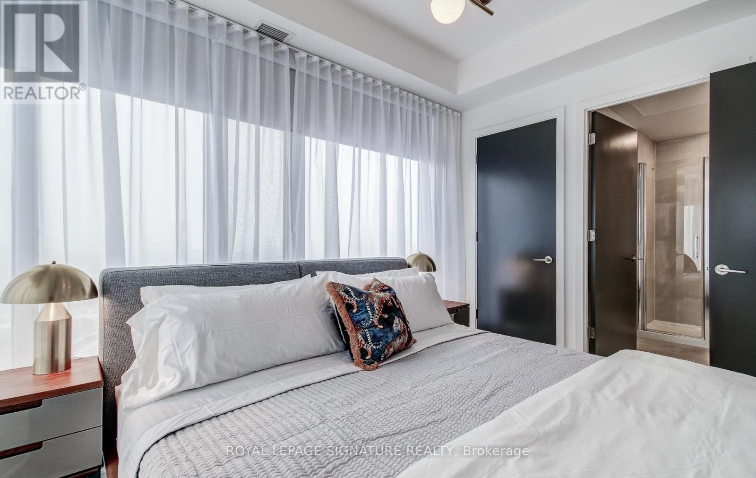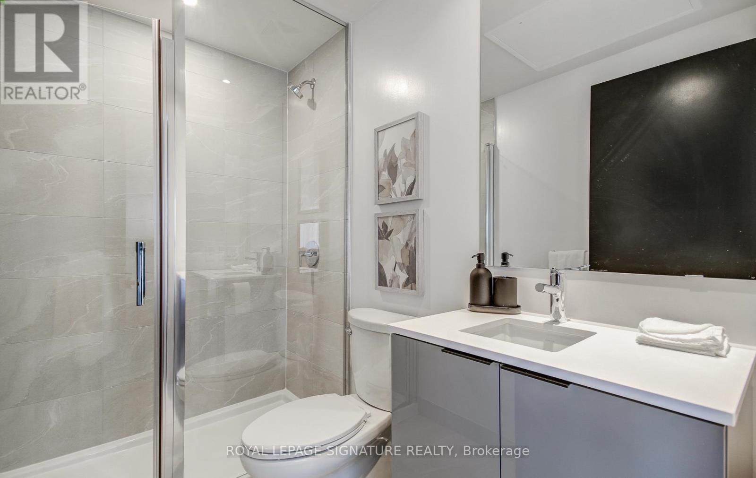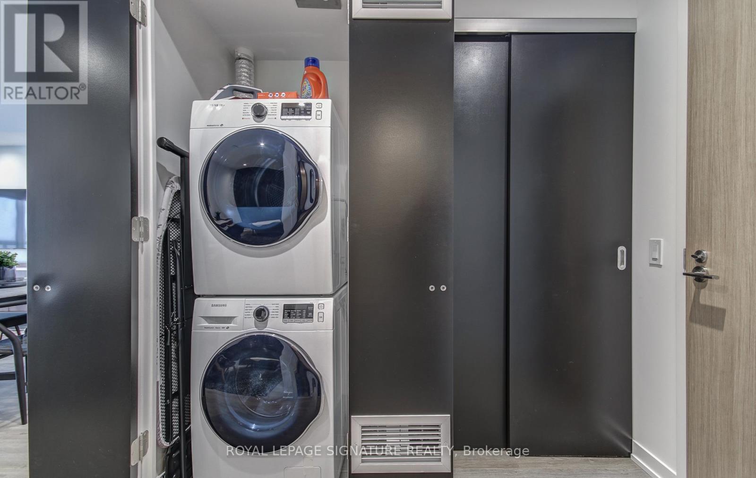3 Bedroom
2 Bathroom
Outdoor Pool
Central Air Conditioning
Forced Air
$5,500 Monthly
Welcome To This Elegant Fully Furnished Luxurious Corner Suite. If You Are Looking For Something Elegant, Sophisticated With High End Furniture And Finishings This Is The One For You. | 2 Br + Den,2 Full Bath + Parking + Locker| Find Yourself At Home In This Chic Suite, Located In The Centre Of One Of Toronto's Most Vibrant Neighbourhoods. Step Into A Dynamic Community Of Authentic Charm With Ttc At Your Doorstep | 9' Smooth Ceiling | Brand New Stainless Steel Appliances | Double Height Lobby W/ 24 Hr Concierge | Artists Workspace, Gym + Fitness + Yoga Studio, Event Room With Caterer's Kitchen, Meeting Room + Lounge, Games Room, Outdoor Pool + Steam Rooms, Community Garden, Bbq Area +Fireplace In This Building. **** EXTRAS **** All Existing Furniture,S/S Fridge, Stove B/I Dishwasher And Exhaust Hood, Full Size Stacked Front Loading Washer And Dryer. 1 Car Parking,1 Locker. (id:27910)
Property Details
|
MLS® Number
|
C8451256 |
|
Property Type
|
Single Family |
|
Community Name
|
Moss Park |
|
Amenities Near By
|
Hospital, Park, Public Transit |
|
Community Features
|
Pet Restrictions, Community Centre |
|
Features
|
Balcony |
|
Parking Space Total
|
1 |
|
Pool Type
|
Outdoor Pool |
|
View Type
|
View |
Building
|
Bathroom Total
|
2 |
|
Bedrooms Above Ground
|
2 |
|
Bedrooms Below Ground
|
1 |
|
Bedrooms Total
|
3 |
|
Amenities
|
Security/concierge, Exercise Centre, Party Room, Recreation Centre, Storage - Locker |
|
Cooling Type
|
Central Air Conditioning |
|
Exterior Finish
|
Concrete |
|
Fire Protection
|
Security Guard |
|
Heating Fuel
|
Natural Gas |
|
Heating Type
|
Forced Air |
|
Type
|
Apartment |
Parking
Land
|
Acreage
|
No |
|
Land Amenities
|
Hospital, Park, Public Transit |
Rooms
| Level |
Type |
Length |
Width |
Dimensions |
|
Main Level |
Living Room |
6.57 m |
4.77 m |
6.57 m x 4.77 m |
|
Main Level |
Dining Room |
6.57 m |
4.77 m |
6.57 m x 4.77 m |
|
Main Level |
Kitchen |
6.57 m |
4.77 m |
6.57 m x 4.77 m |
|
Main Level |
Primary Bedroom |
4.06 m |
3.04 m |
4.06 m x 3.04 m |
|
Main Level |
Bedroom 2 |
3.47 m |
2.52 m |
3.47 m x 2.52 m |
|
Main Level |
Den |
2.52 m |
2.06 m |
2.52 m x 2.06 m |






