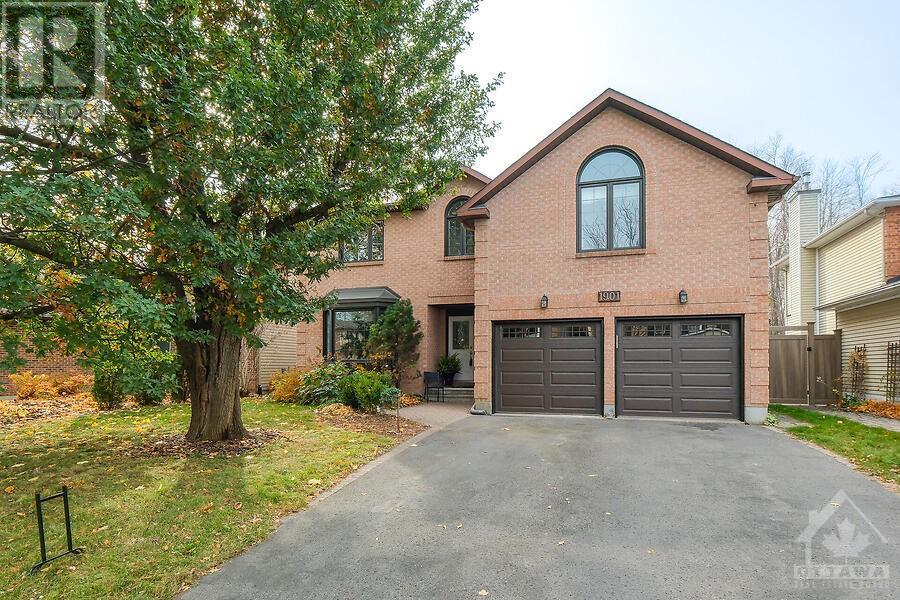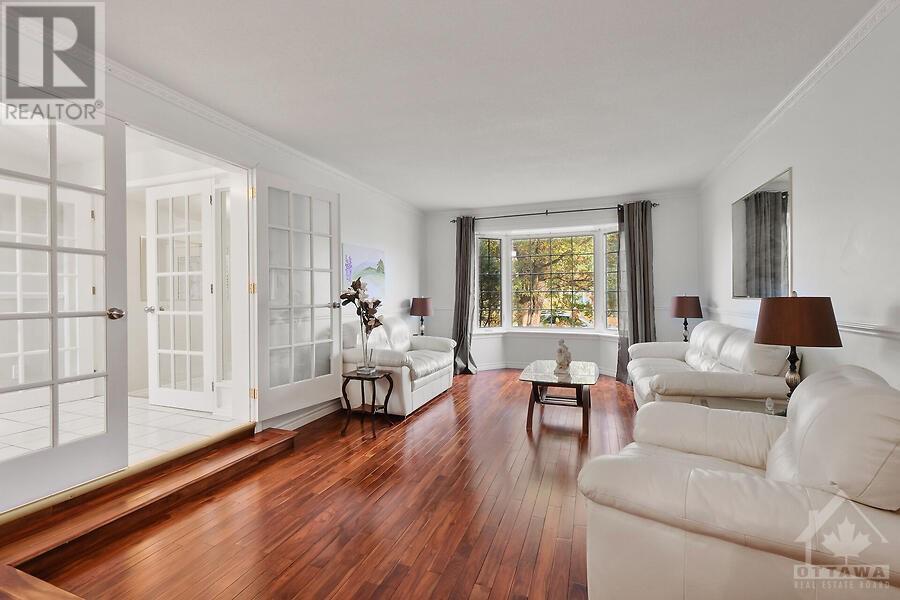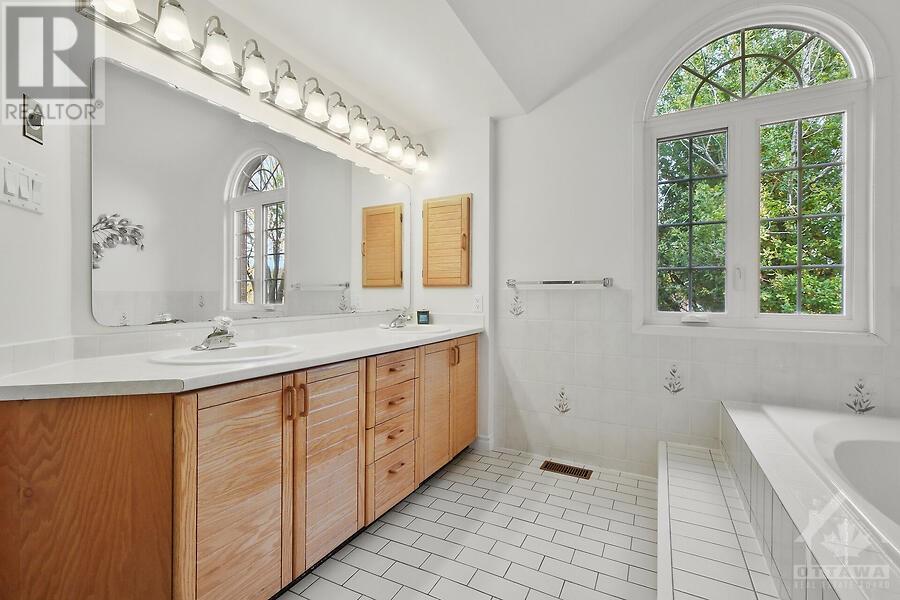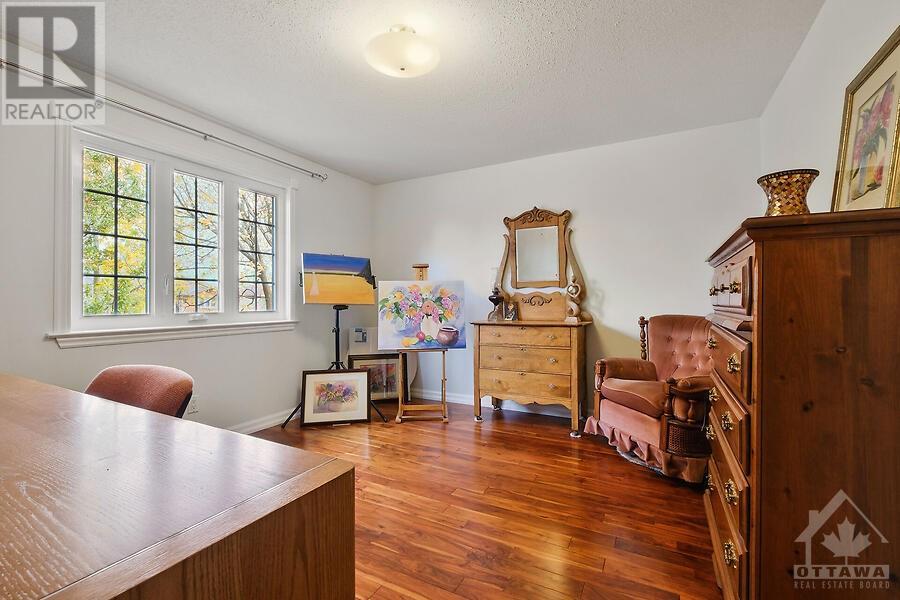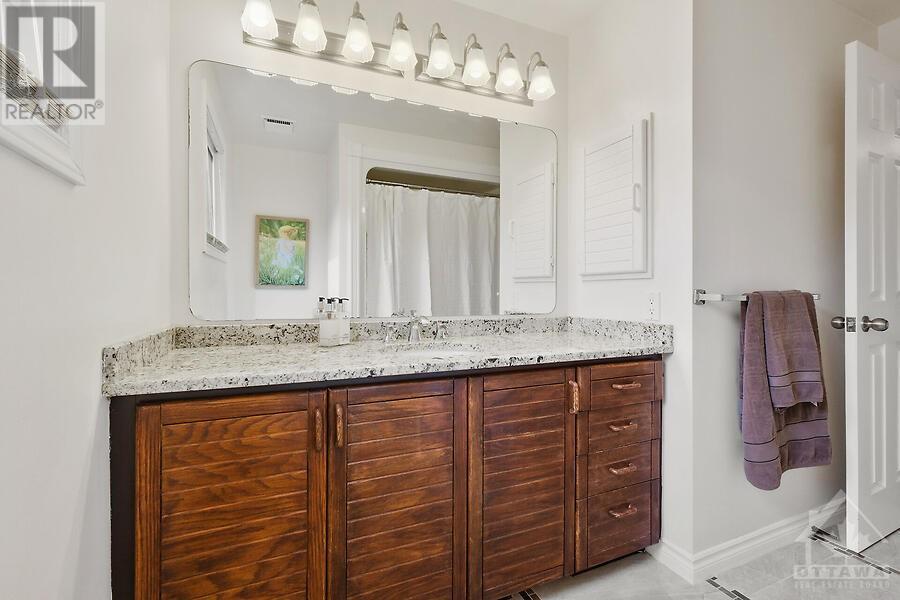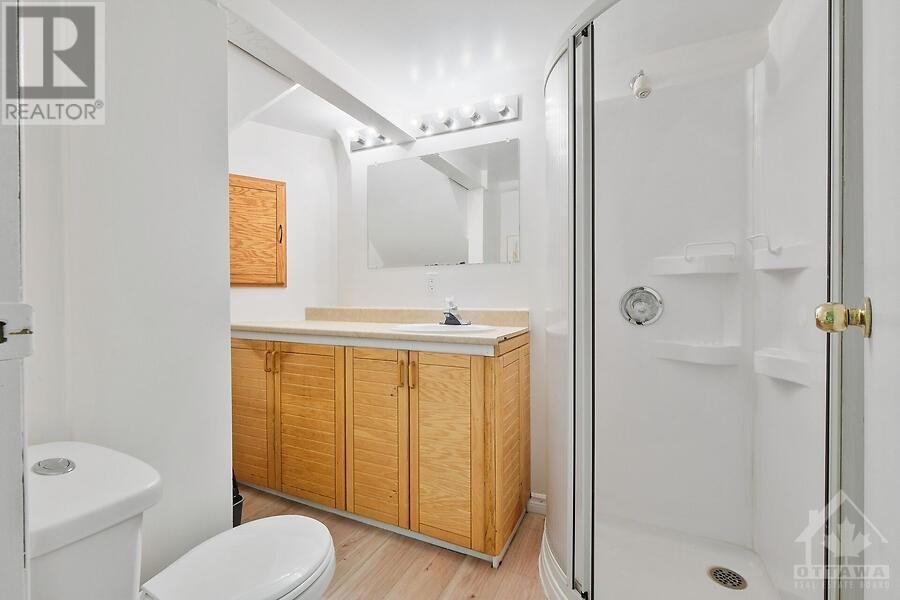4 Bedroom
4 Bathroom
Above Ground Pool
Central Air Conditioning
Forced Air
$999,999
*OPEN HOUSE SUNDAY NOVEMBER 24TH 2-4PM* Welcome to a spacious home with NO REAR NEIGHBOURS backing onto beautiful NCC forest area in the sought-after neighbourhood of Chapel Hill. The main floor features a BRIGHT living, dining and family room with stunning walnut hardwood floors along with an updated kitchen (2012) with granite counter tops. Upstairs, you'll find 4 generous bedrooms with gleaming hardwood floors and 2 Full Bathrooms. The spacious primary bedroom features cathedral ceilings, walk in closet and en suite bath. The finished basement includes a large rec room, an office, and a convenient three-piece bathroom. Enjoy the outdoors with an above-ground swimming pool and a two-tiered deck, all just steps away from scenic trails and treed forest area. Recent upgrades include windows (2017), roof (2019), kitchen appliances, washer and dryer (2022), and AC (2022). (id:28469)
Open House
This property has open houses!
Starts at:
2:00 pm
Ends at:
4:00 pm
Property Details
|
MLS® Number
|
1417524 |
|
Property Type
|
Single Family |
|
Neigbourhood
|
Chapel Hill |
|
AmenitiesNearBy
|
Public Transit, Recreation Nearby, Shopping |
|
CommunityFeatures
|
Family Oriented |
|
ParkingSpaceTotal
|
4 |
|
PoolType
|
Above Ground Pool |
|
Structure
|
Deck |
Building
|
BathroomTotal
|
4 |
|
BedroomsAboveGround
|
4 |
|
BedroomsTotal
|
4 |
|
Appliances
|
Refrigerator, Dishwasher, Dryer, Microwave Range Hood Combo, Stove, Washer |
|
BasementDevelopment
|
Finished |
|
BasementType
|
Full (finished) |
|
ConstructedDate
|
1985 |
|
ConstructionStyleAttachment
|
Detached |
|
CoolingType
|
Central Air Conditioning |
|
ExteriorFinish
|
Brick, Siding |
|
Fixture
|
Drapes/window Coverings |
|
FlooringType
|
Hardwood, Tile, Vinyl |
|
FoundationType
|
Poured Concrete |
|
HalfBathTotal
|
1 |
|
HeatingFuel
|
Natural Gas |
|
HeatingType
|
Forced Air |
|
StoriesTotal
|
2 |
|
Type
|
House |
|
UtilityWater
|
Municipal Water |
Parking
Land
|
Acreage
|
No |
|
FenceType
|
Fenced Yard |
|
LandAmenities
|
Public Transit, Recreation Nearby, Shopping |
|
Sewer
|
Municipal Sewage System |
|
SizeDepth
|
113 Ft |
|
SizeFrontage
|
49 Ft |
|
SizeIrregular
|
49 Ft X 113 Ft |
|
SizeTotalText
|
49 Ft X 113 Ft |
|
ZoningDescription
|
R1ww |
Rooms
| Level |
Type |
Length |
Width |
Dimensions |
|
Second Level |
3pc Bathroom |
|
|
10'0" x 5'0" |
|
Second Level |
Bedroom |
|
|
12'10" x 10'5" |
|
Second Level |
Bedroom |
|
|
13'0" x 11'6" |
|
Second Level |
Bedroom |
|
|
12'11" x 10'5" |
|
Second Level |
5pc Ensuite Bath |
|
|
11'8" x 10'0" |
|
Second Level |
Primary Bedroom |
|
|
19'8" x 12'11" |
|
Basement |
Office |
|
|
10'6" x 9'7" |
|
Basement |
3pc Bathroom |
|
|
8'8" x 5'8" |
|
Basement |
Recreation Room |
|
|
38'5" x 19'5" |
|
Main Level |
Foyer |
|
|
7'7" x 7'3" |
|
Main Level |
Living Room |
|
|
17'8" x 12'7" |
|
Main Level |
Dining Room |
|
|
12'7" x 12'7" |
|
Main Level |
Kitchen |
|
|
21'0" x 9'10" |
|
Main Level |
2pc Bathroom |
|
|
5'7" x 4'7" |
|
Main Level |
Family Room |
|
|
16'2" x 12'11" |
|
Main Level |
Laundry Room |
|
|
9'9" x 7'11" |

