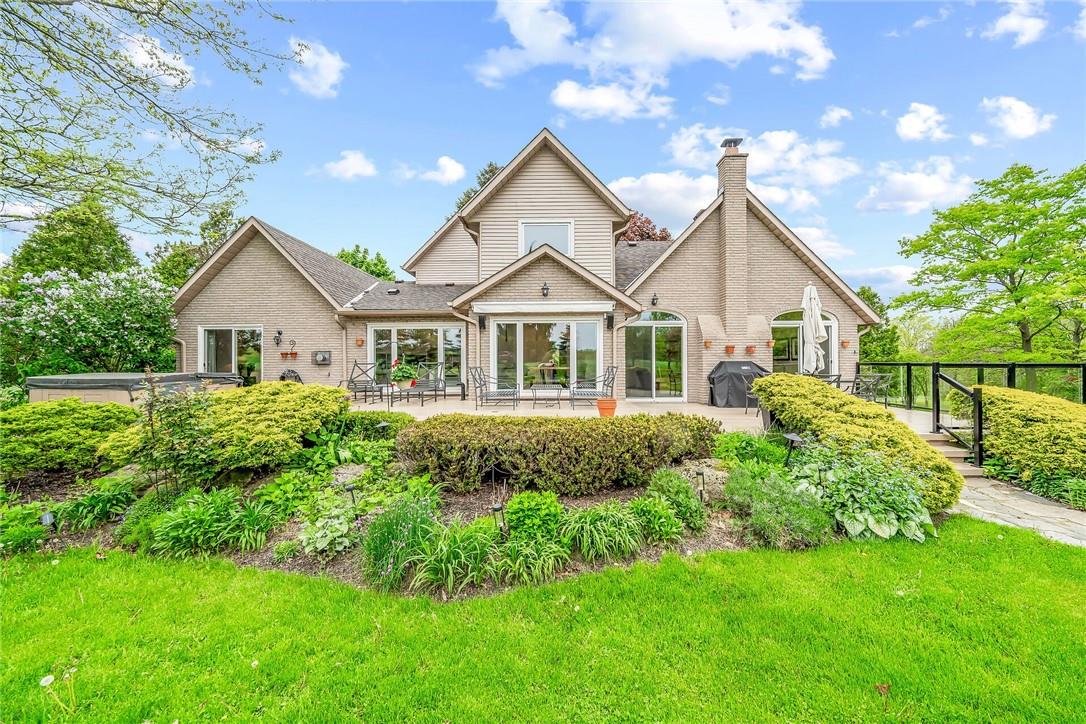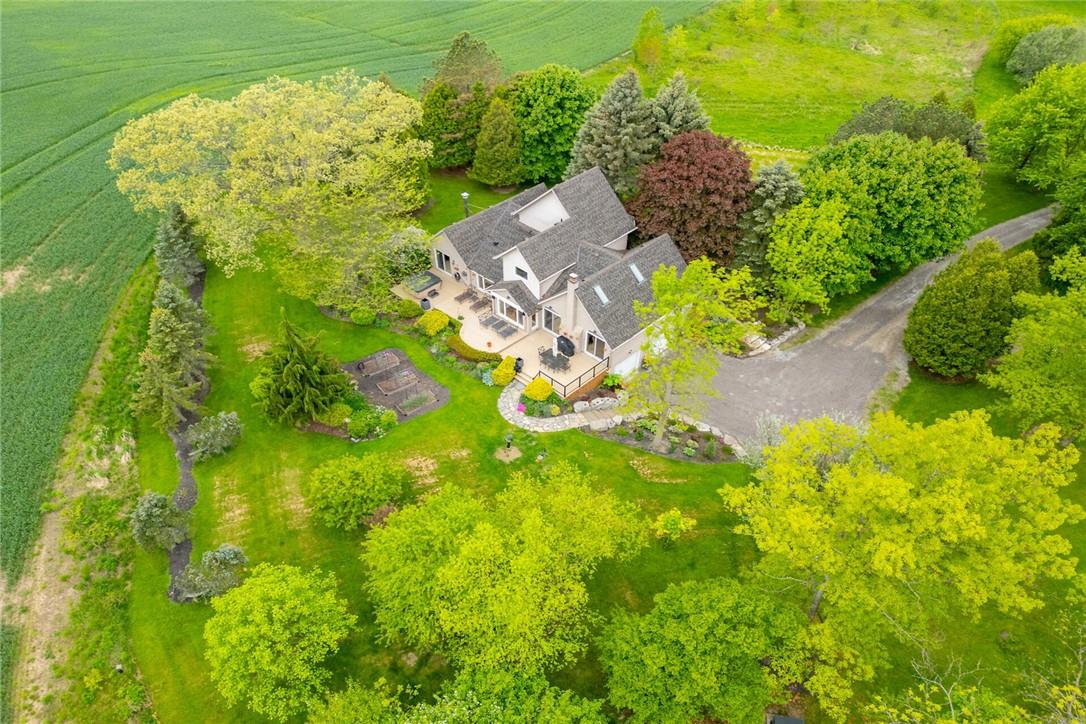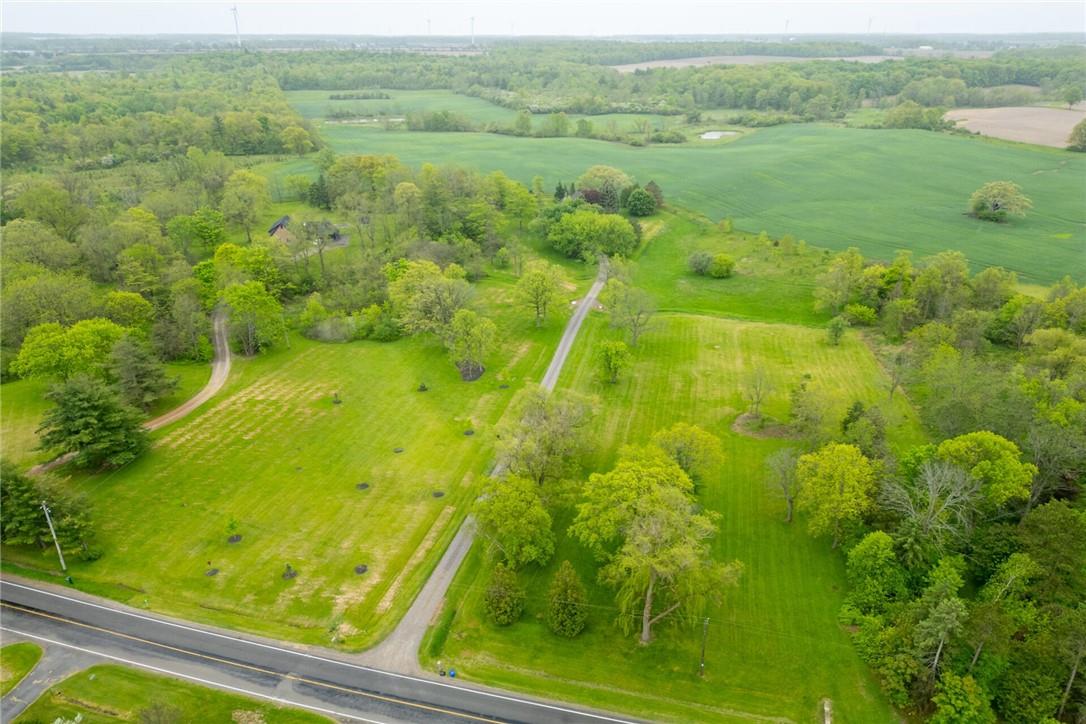3 Bedroom
4 Bathroom
2544 sqft
2 Level
Fireplace
Air Exchanger, Central Air Conditioning
Forced Air
Acreage
$1,375,000
Envision living in your own 4.35 ac rural paradise waking up to birds singing, deer & wild turkey grazing at this “One of Kind” property oozing w/pride of ownership - less than 40 min to Hamilton across from Grand River - 10 mins SW of Cayuga. Set well back from road is beautifully updated 1990 blt "Estate" nestled under pines & hardwoods incs 764sf private deck w/hot tub accented w/flag stone walk-ways, cascading perennial gardens & armour stone/rockery landscaping. Introduces 2544sf of exquisitely presented interior décor showcasing "Gourmet's Dream" kitchen'18 sporting chic cabinetry, designer island, quartz counters, tile backsplash, “Bosch” SS appliances & dinette -continues to Great ftrs floor to cathedral ceilings WB stone FP flanked by 2 patio door deck WO’s, formal dining room, N-wing primary bedroom ftrs p/g FP, patio door deck WO, 4pc en-suite & WI closet, 2pc bath & laundry room. Solid wood staircase ascends to 2 bedroom upper level completed w/3pc bath. Gleaming hardwood flooring enhance both floors w/distinct flair. Experience "Cinema Quality Movies" in prof. designed, sound proofed Home Theatre room boasts 120” Projection TV w/3-D 7.1 audio system + reclining chairs - leads to 3 multi-purpose rooms suitable for offices/bedrooms, 4pc bath, wine cellar, 2 utility rooms + entry to grade level garage incs epoxy flooring. Extras - 17 KW generator, p/g furn./AC'19, roof'21, 7000g cistern w/distiller, new triple pane windows from 2010-20 & c/vac. As “Good as it Gets”! (id:27910)
Property Details
|
MLS® Number
|
H4194607 |
|
Property Type
|
Single Family |
|
Equipment Type
|
Propane Tank |
|
Features
|
Treed, Wooded Area, Rolling, Partially Cleared, Double Width Or More Driveway, Crushed Stone Driveway, Gently Rolling, Country Residential, Sump Pump, Automatic Garage Door Opener, In-law Suite |
|
Parking Space Total
|
6 |
|
Rental Equipment Type
|
Propane Tank |
|
View Type
|
View |
Building
|
Bathroom Total
|
4 |
|
Bedrooms Above Ground
|
3 |
|
Bedrooms Total
|
3 |
|
Appliances
|
Central Vacuum, Water Softener |
|
Architectural Style
|
2 Level |
|
Basement Development
|
Finished |
|
Basement Type
|
Partial (finished) |
|
Constructed Date
|
1990 |
|
Construction Style Attachment
|
Detached |
|
Cooling Type
|
Air Exchanger, Central Air Conditioning |
|
Exterior Finish
|
Brick, Other |
|
Fireplace Fuel
|
Propane,wood |
|
Fireplace Present
|
Yes |
|
Fireplace Type
|
Other - See Remarks,other - See Remarks |
|
Foundation Type
|
Poured Concrete |
|
Half Bath Total
|
1 |
|
Heating Fuel
|
Propane |
|
Heating Type
|
Forced Air |
|
Stories Total
|
2 |
|
Size Exterior
|
2544 Sqft |
|
Size Interior
|
2544 Sqft |
|
Type
|
House |
|
Utility Water
|
Cistern |
Parking
Land
|
Acreage
|
Yes |
|
Sewer
|
Septic System |
|
Size Frontage
|
230 Ft |
|
Size Irregular
|
4.35 Acres |
|
Size Total Text
|
4.35 Acres|2 - 4.99 Acres |
|
Soil Type
|
Clay, Loam |
Rooms
| Level |
Type |
Length |
Width |
Dimensions |
|
Second Level |
3pc Bathroom |
|
|
7' 3'' x 7' 2'' |
|
Second Level |
Bedroom |
|
|
10' 3'' x 10' 7'' |
|
Second Level |
Bedroom |
|
|
10' 7'' x 11' 9'' |
|
Basement |
Utility Room |
|
|
8' 5'' x 13' 9'' |
|
Basement |
Office |
|
|
11' 5'' x 11' 1'' |
|
Basement |
Utility Room |
|
|
4' 3'' x 4' 9'' |
|
Basement |
4pc Bathroom |
|
|
7' 5'' x 8' 5'' |
|
Basement |
Office |
|
|
12' 1'' x 11' 4'' |
|
Basement |
Other |
|
|
14' 2'' x 11' 3'' |
|
Basement |
Wine Cellar |
|
|
6' 1'' x 3' 2'' |
|
Basement |
Office |
|
|
11' 5'' x 11' 1'' |
|
Basement |
Media |
|
|
25' '' x 13' 6'' |
|
Ground Level |
Dinette |
|
|
10' 5'' x 4' 1'' |
|
Ground Level |
Kitchen |
|
|
22' 9'' x 12' 6'' |
|
Ground Level |
4pc Ensuite Bath |
|
|
9' '' x 14' 5'' |
|
Ground Level |
Primary Bedroom |
|
|
14' 5'' x 16' 3'' |
|
Ground Level |
Laundry Room |
|
|
13' 9'' x 7' 9'' |
|
Ground Level |
2pc Bathroom |
|
|
4' 1'' x 6' 1'' |
|
Ground Level |
Dining Room |
|
|
13' 6'' x 10' 7'' |
|
Ground Level |
Great Room |
|
|
20' 1'' x 20' 5'' |
|
Ground Level |
Foyer |
|
|
11' 5'' x 12' 6'' |




















































