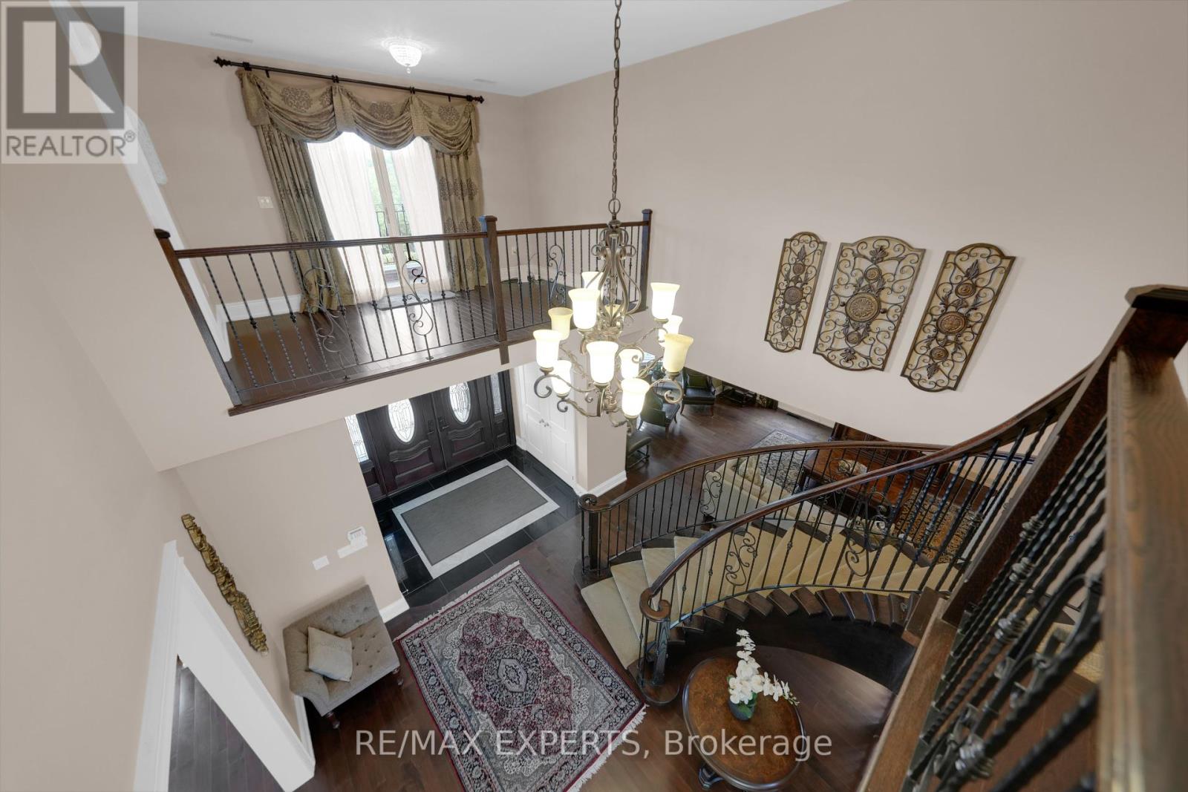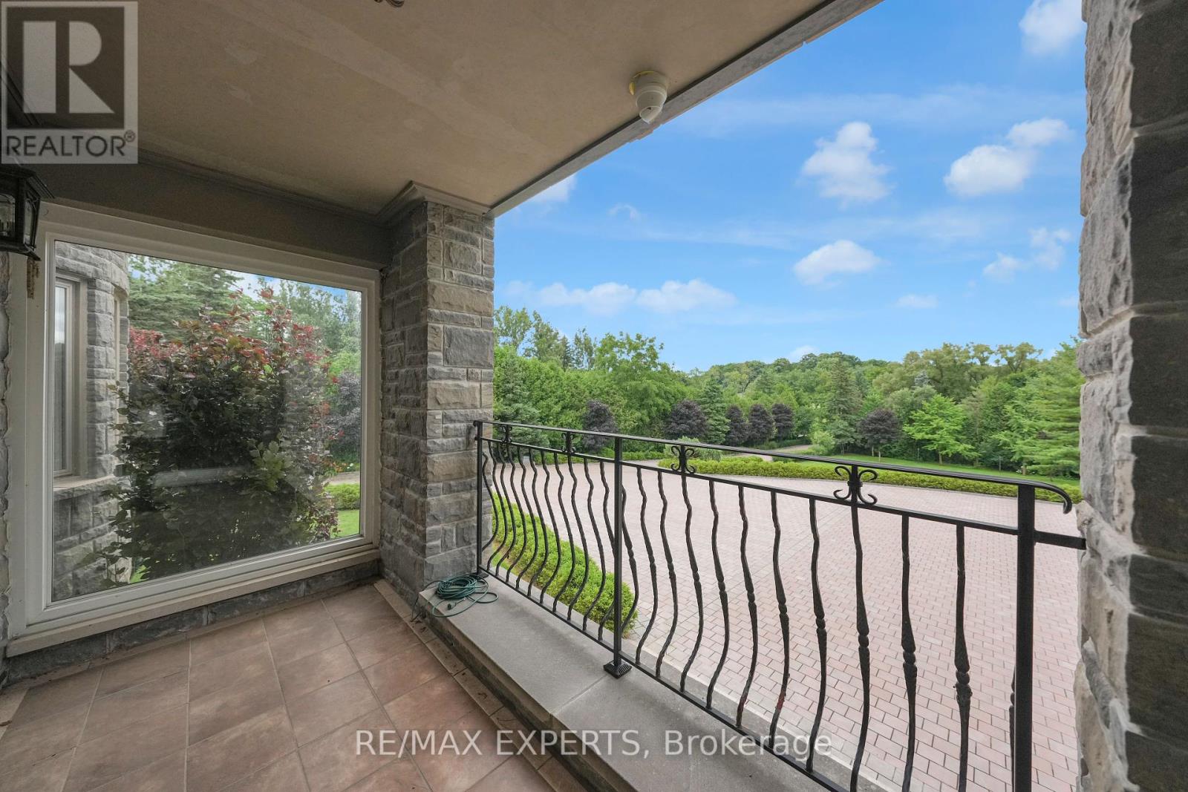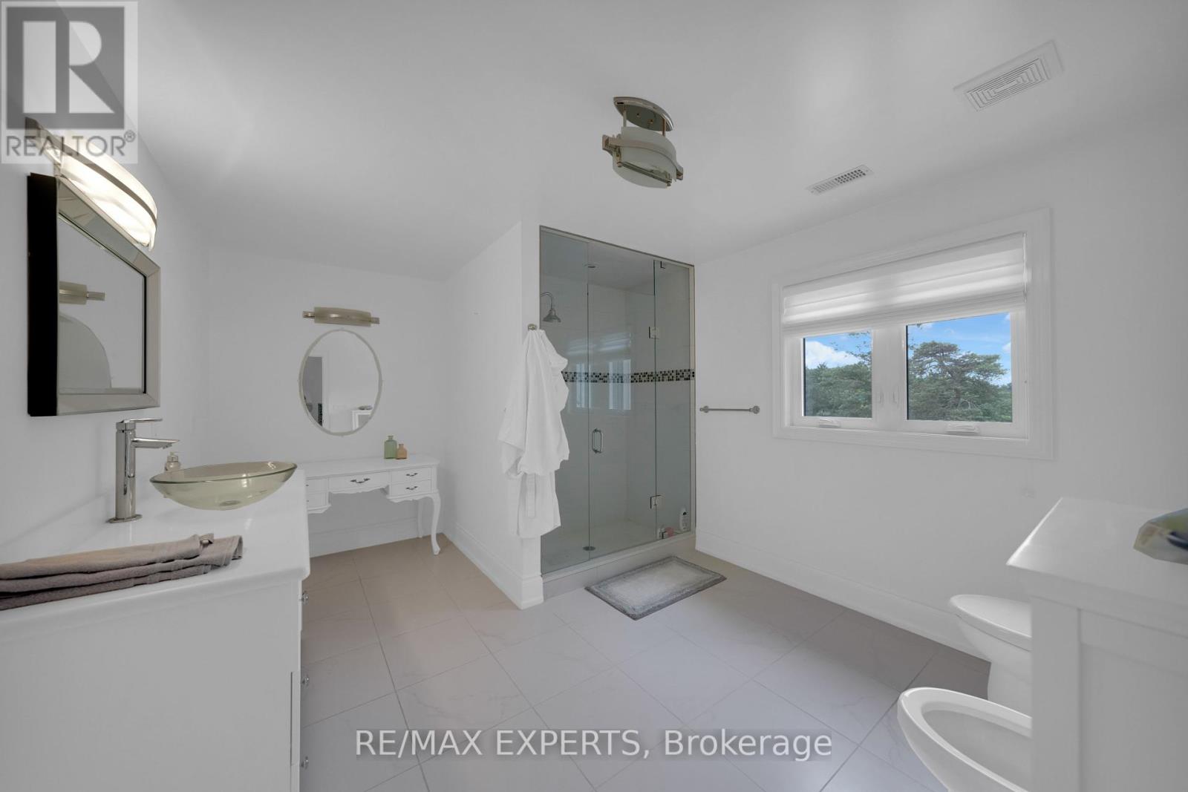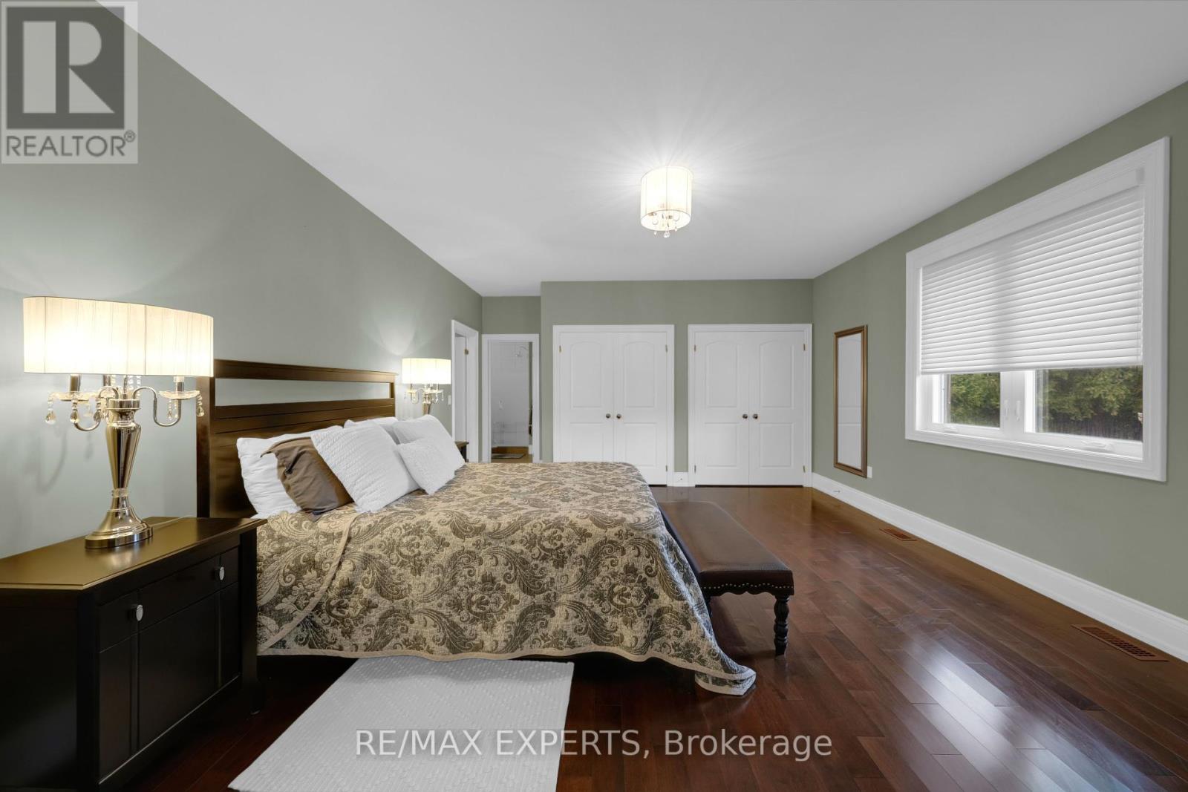1902 Vandorf Side Road Aurora (Bayview Southeast), Ontario L4G 7B9
$4,900,000
Looking For Total Privacy? Large Amount Of Living Space? This Sprawling Estate Sits On Just Over 5.5 Acres With Well Over 8000 Sq Ft Of Total Living Space. With 5 Bedrooms And 7 Bathrooms This Home Is Perfect For Those Families Needing That Extra Space. This Home Comes Fully Landscaped And With Gorgeous Curb Appeal. Plus a Heated Front Landing Enclosed From Porch, Fully Interlocked Driveway And Parking Area, Plus A Walking Path To Explore The Expansive Acerage . Inside This Custom Built Estate You Will Find A Floating Staircase, Chefs Kitchen, Full Pantry. Expansive Dining Room, Large Family Room Including A Main Floor Primary Room With Large Amounts of Closet Space and Extra Large Ensuite . Upstairs Features 4 Additional Spacious Bedrooms Each With Their Own Ensuites, A second Pirmary room complete with ensuite and private terrace. Downstairs Is Fully Complete With A Full Kitchen, Bar Area And Large Recreation Room. Rough In Elevator Access For All Floors. This Home Is A Must See. Book Your Showing Today. **** EXTRAS **** Complete Privacy, With Close Proximity To Highways, Shopping And Some Of The Best Rated Schools Including St Andrews College. Properties Like Are Rarely Available (id:27910)
Property Details
| MLS® Number | N9055677 |
| Property Type | Single Family |
| Community Name | Bayview Southeast |
| ParkingSpaceTotal | 30 |
Building
| BathroomTotal | 7 |
| BedroomsAboveGround | 5 |
| BedroomsTotal | 5 |
| Appliances | Cooktop, Dryer, Freezer, Hood Fan, Oven, Refrigerator, Washer, Wine Fridge |
| BasementDevelopment | Finished |
| BasementFeatures | Walk-up |
| BasementType | N/a (finished) |
| ConstructionStyleAttachment | Detached |
| CoolingType | Central Air Conditioning |
| ExteriorFinish | Brick |
| FireplacePresent | Yes |
| FoundationType | Concrete |
| HalfBathTotal | 1 |
| HeatingFuel | Propane |
| HeatingType | Forced Air |
| StoriesTotal | 2 |
| Type | House |
Land
| Acreage | No |
| Sewer | Septic System |
| SizeDepth | 1298 Ft ,8 In |
| SizeFrontage | 193 Ft ,6 In |
| SizeIrregular | 193.5 X 1298.7 Ft |
| SizeTotalText | 193.5 X 1298.7 Ft |
Rooms
| Level | Type | Length | Width | Dimensions |
|---|---|---|---|---|
| Second Level | Bedroom | 6.93 m | 4.43 m | 6.93 m x 4.43 m |
| Second Level | Bedroom | 6.86 m | 4.2 m | 6.86 m x 4.2 m |
| Second Level | Bedroom | 3.61 m | 4.45 m | 3.61 m x 4.45 m |
| Second Level | Primary Bedroom | 8.46 m | 7.21 m | 8.46 m x 7.21 m |
| Basement | Recreational, Games Room | 17.51 m | 11.41 m | 17.51 m x 11.41 m |
| Basement | Kitchen | 4.29 m | 4.5 m | 4.29 m x 4.5 m |
| Main Level | Bedroom | 4.67 m | 6.57 m | 4.67 m x 6.57 m |
| Main Level | Eating Area | 3.12 m | 5.03 m | 3.12 m x 5.03 m |
| Main Level | Dining Room | 8.63 m | 4.2 m | 8.63 m x 4.2 m |
| Main Level | Family Room | 8.07 m | 4.55 m | 8.07 m x 4.55 m |
| Main Level | Kitchen | 5.95 m | 4.23 m | 5.95 m x 4.23 m |
| Main Level | Living Room | 5.13 m | 4.23 m | 5.13 m x 4.23 m |










































