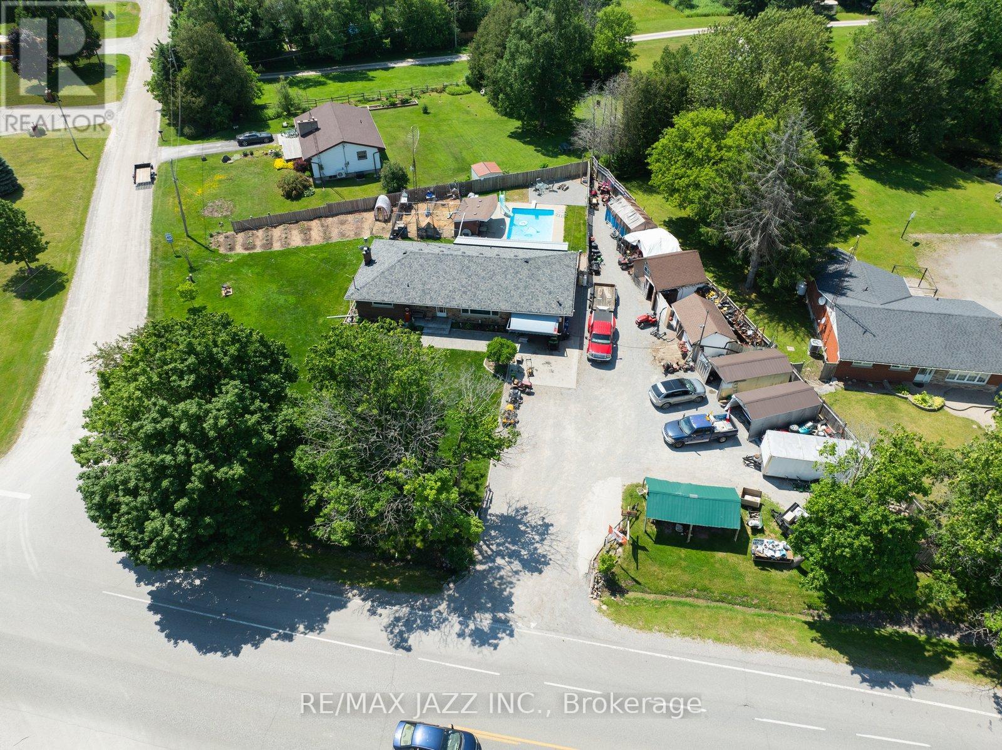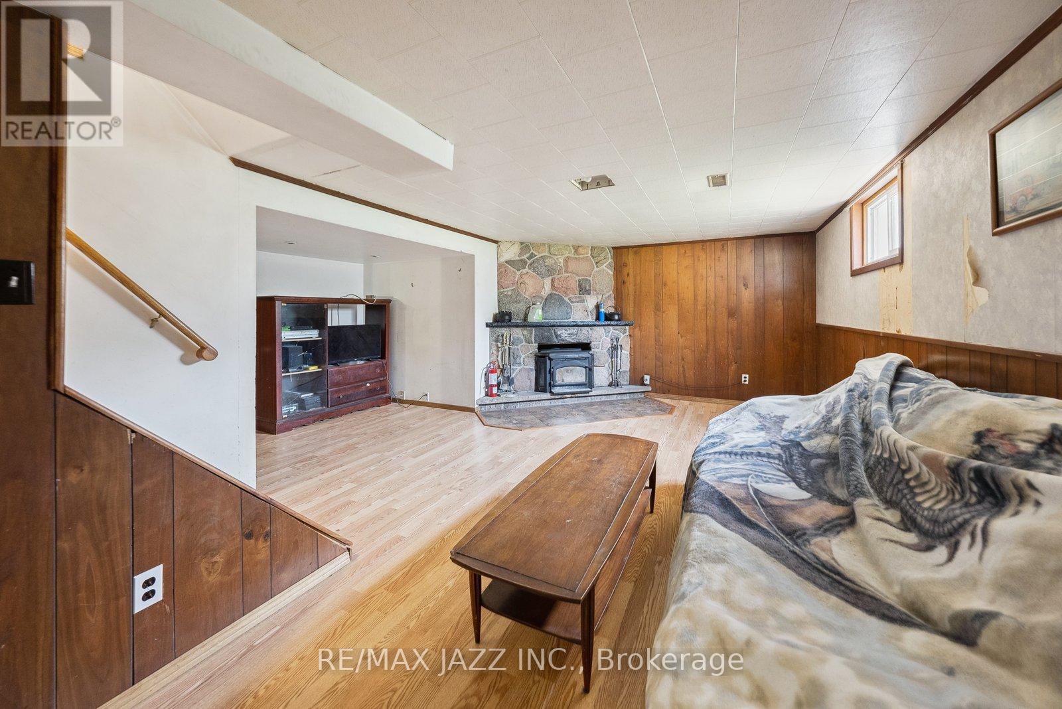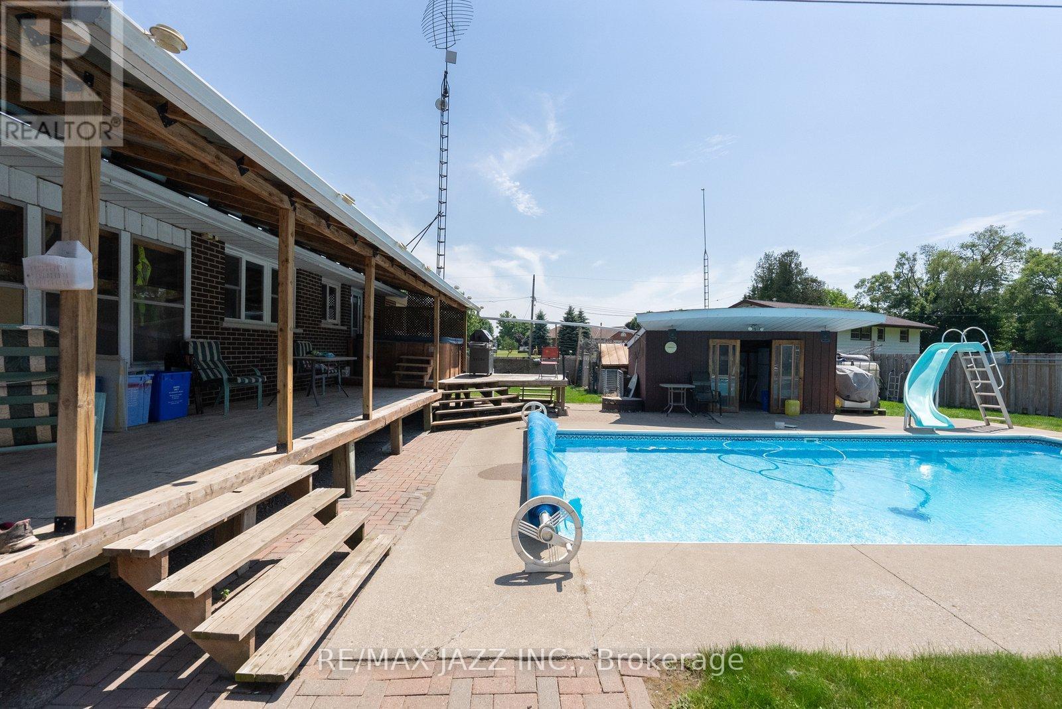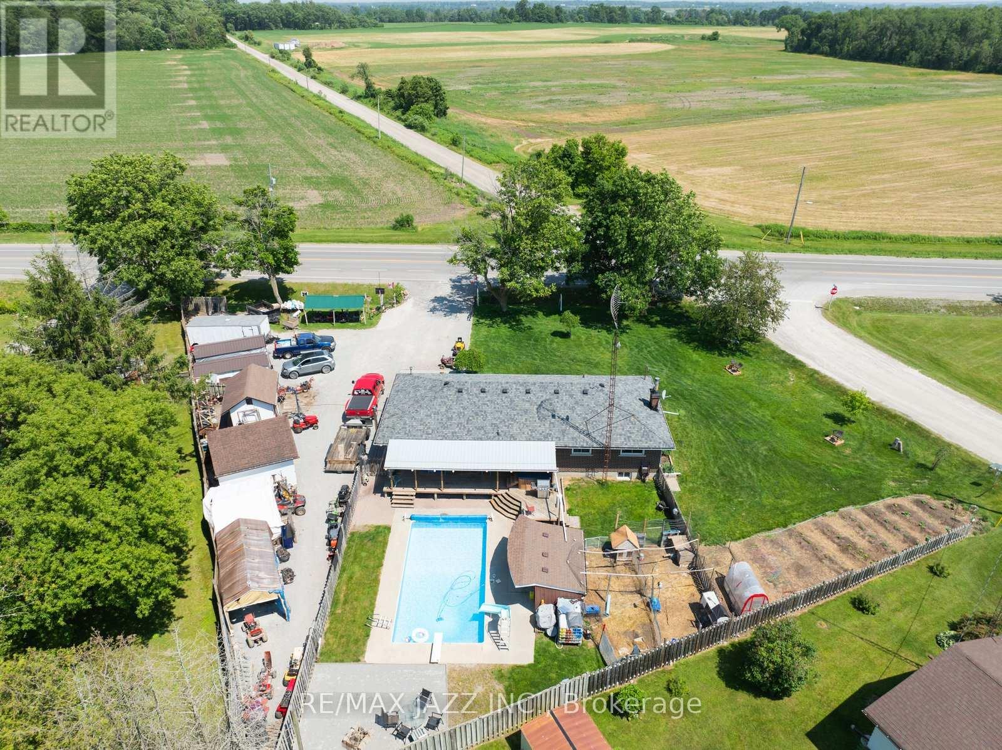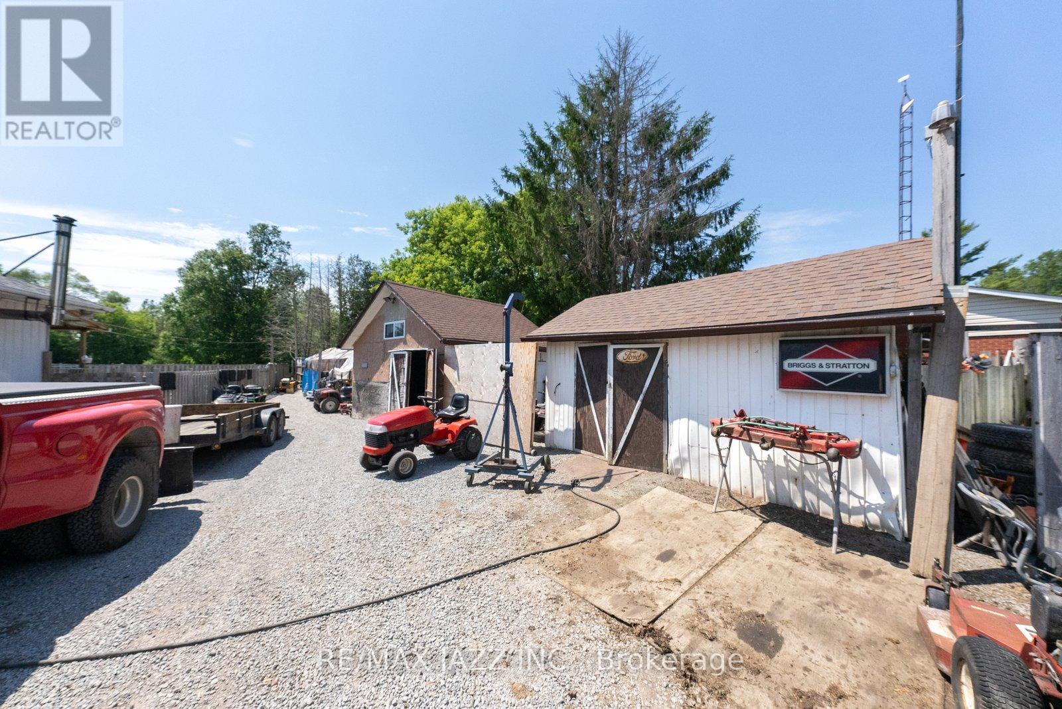3 Bedroom
2 Bathroom
Bungalow
Fireplace
Inground Pool
Central Air Conditioning
Forced Air
$650,000
Discover the endless possibilities awaiting you at 19020 Simcoe St! Sitting on a sprawling half-acre corner lot, this charming 3-bdrm 2-bthrm all brick bungalow with an attached garage is the ideal home for families and entertainers alike. Step onto the newer interlock pathway and into the home to be greeted by a sundrenched living room featuring a large picture window. The adjacent dining room flows seamlessly into an enclosed porch, offering convenient access to both the garage and a spacious back deck. The kitchen boasts a second entrance leading directly to the backyard oasis with an inviting 16'x32' inground pool, with pool house! Ideal for entertaining friends and family. 3 generously sized bedrooms and a 4-pce bath complete the inviting main floor layout. The lower level presents a cozy family room with fireplace, rec room with a flagstone bar, cold cellar, 3pce bath, utility and laundry. Unlock the potential this home holds! **** EXTRAS **** Ample parking and storage in massive driveway. Conveniently located 5 minutes from the bustling downtown Port Perry, and easy commute to GTA, this property provides suburban tranquility with urban accessibility. Untap the opportunities! (id:27910)
Property Details
|
MLS® Number
|
E8471626 |
|
Property Type
|
Single Family |
|
Community Name
|
Rural Scugog |
|
Amenities Near By
|
Hospital, Schools |
|
Features
|
Irregular Lot Size |
|
Parking Space Total
|
13 |
|
Pool Type
|
Inground Pool |
Building
|
Bathroom Total
|
2 |
|
Bedrooms Above Ground
|
3 |
|
Bedrooms Total
|
3 |
|
Appliances
|
Water Heater, Central Vacuum, Refrigerator, Stove |
|
Architectural Style
|
Bungalow |
|
Basement Development
|
Partially Finished |
|
Basement Type
|
Full (partially Finished) |
|
Construction Style Attachment
|
Detached |
|
Cooling Type
|
Central Air Conditioning |
|
Exterior Finish
|
Brick |
|
Fireplace Present
|
Yes |
|
Foundation Type
|
Block |
|
Heating Fuel
|
Oil |
|
Heating Type
|
Forced Air |
|
Stories Total
|
1 |
|
Type
|
House |
Parking
Land
|
Access Type
|
Public Road, Highway Access |
|
Acreage
|
No |
|
Land Amenities
|
Hospital, Schools |
|
Sewer
|
Septic System |
|
Size Irregular
|
120.92 X 201.64 Ft ; Irregular |
|
Size Total Text
|
120.92 X 201.64 Ft ; Irregular|1/2 - 1.99 Acres |
Rooms
| Level |
Type |
Length |
Width |
Dimensions |
|
Lower Level |
Cold Room |
3.7 m |
1.72 m |
3.7 m x 1.72 m |
|
Lower Level |
Other |
3.6 m |
4.8 m |
3.6 m x 4.8 m |
|
Lower Level |
Recreational, Games Room |
5.56 m |
5.47 m |
5.56 m x 5.47 m |
|
Lower Level |
Family Room |
8.18 m |
3.64 m |
8.18 m x 3.64 m |
|
Main Level |
Foyer |
0.93 m |
2.82 m |
0.93 m x 2.82 m |
|
Main Level |
Living Room |
5.82 m |
3.7 m |
5.82 m x 3.7 m |
|
Main Level |
Dining Room |
2.7 m |
3.05 m |
2.7 m x 3.05 m |
|
Main Level |
Kitchen |
3.75 m |
4.3 m |
3.75 m x 4.3 m |
|
Main Level |
Primary Bedroom |
3.6 m |
4.44 m |
3.6 m x 4.44 m |
|
Main Level |
Bedroom 2 |
3.27 m |
3.75 m |
3.27 m x 3.75 m |
|
Main Level |
Bedroom 3 |
2.7 m |
3.27 m |
2.7 m x 3.27 m |
|
Main Level |
Other |
4.32 m |
2.11 m |
4.32 m x 2.11 m |
Utilities



