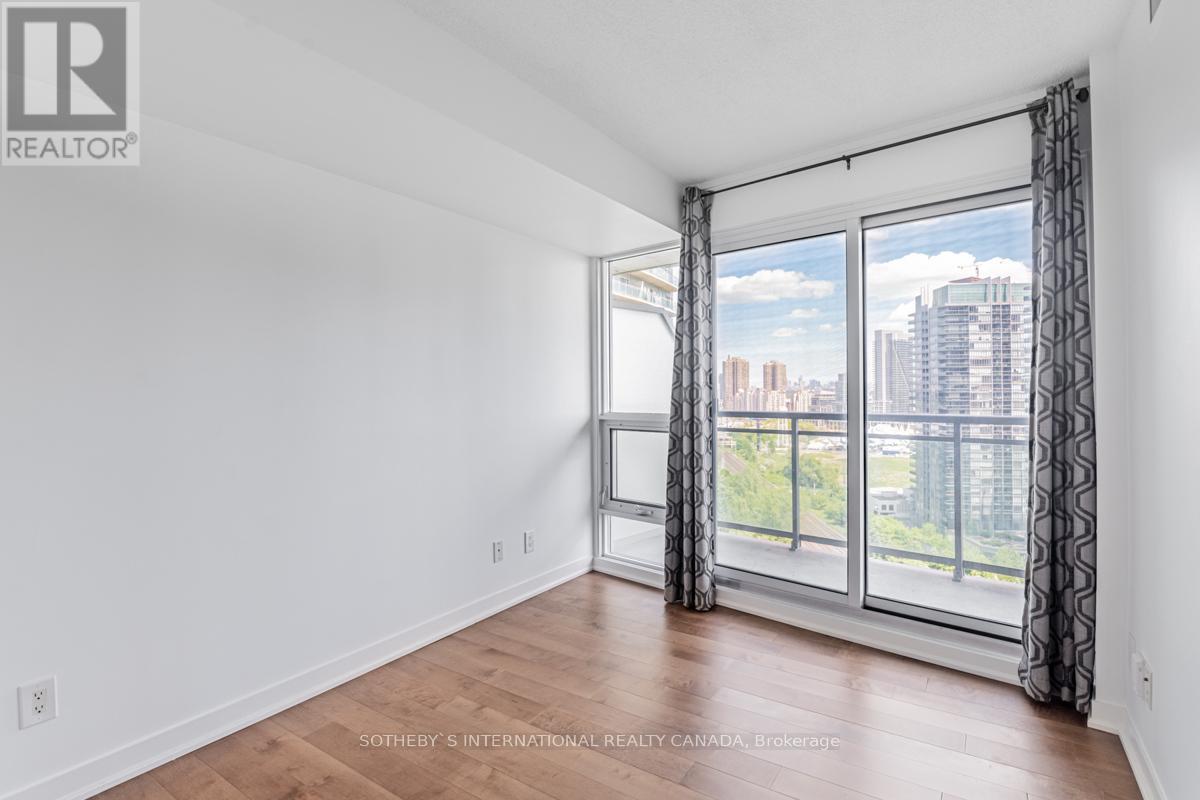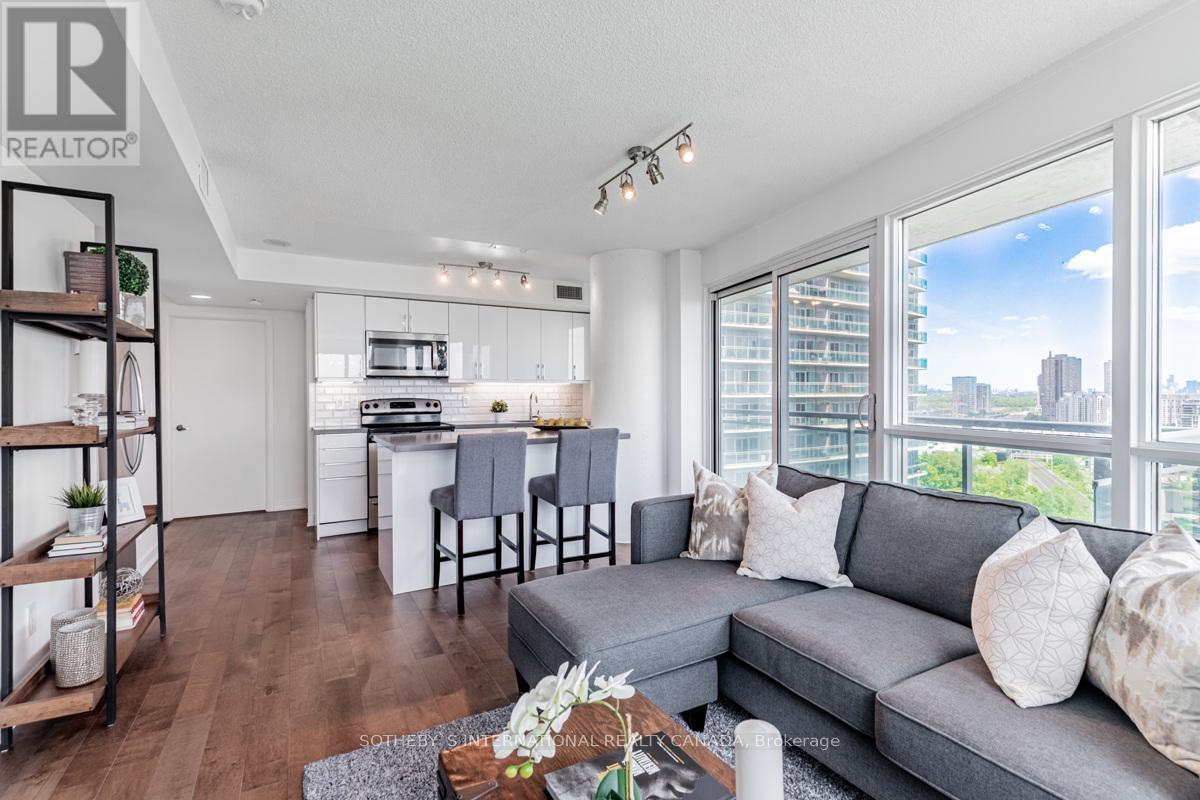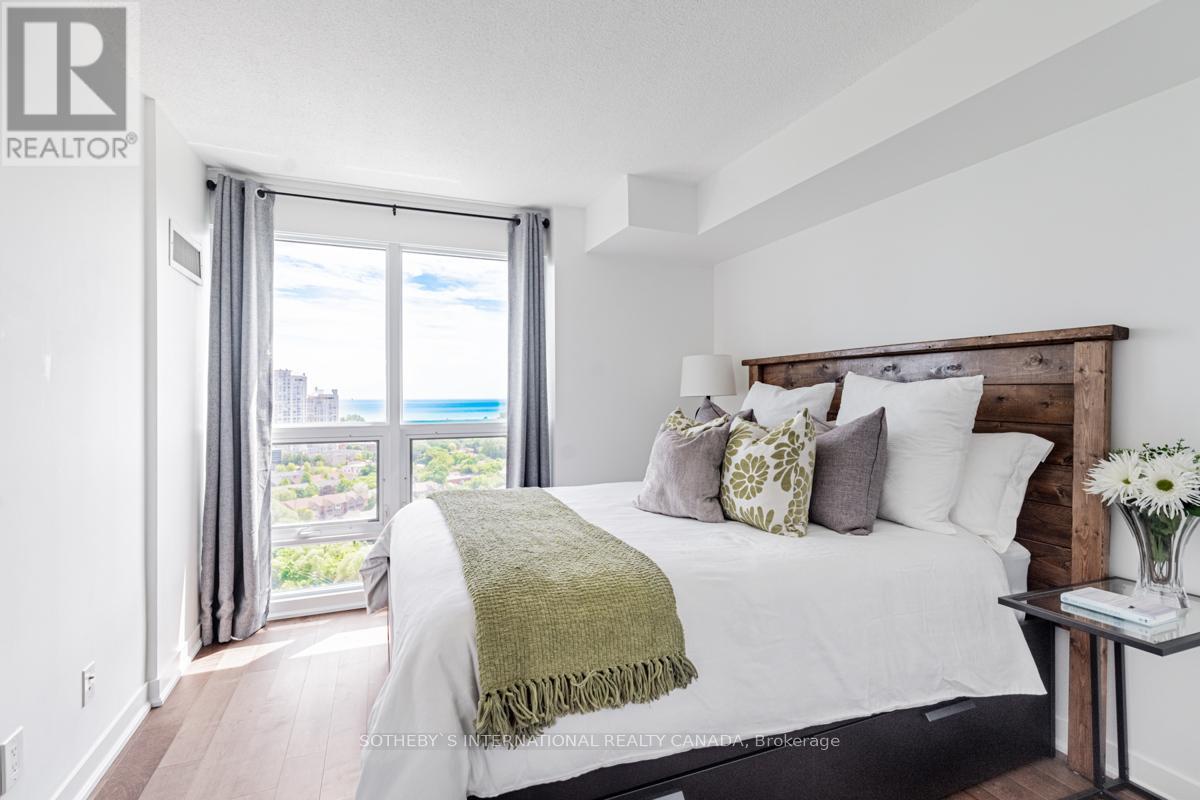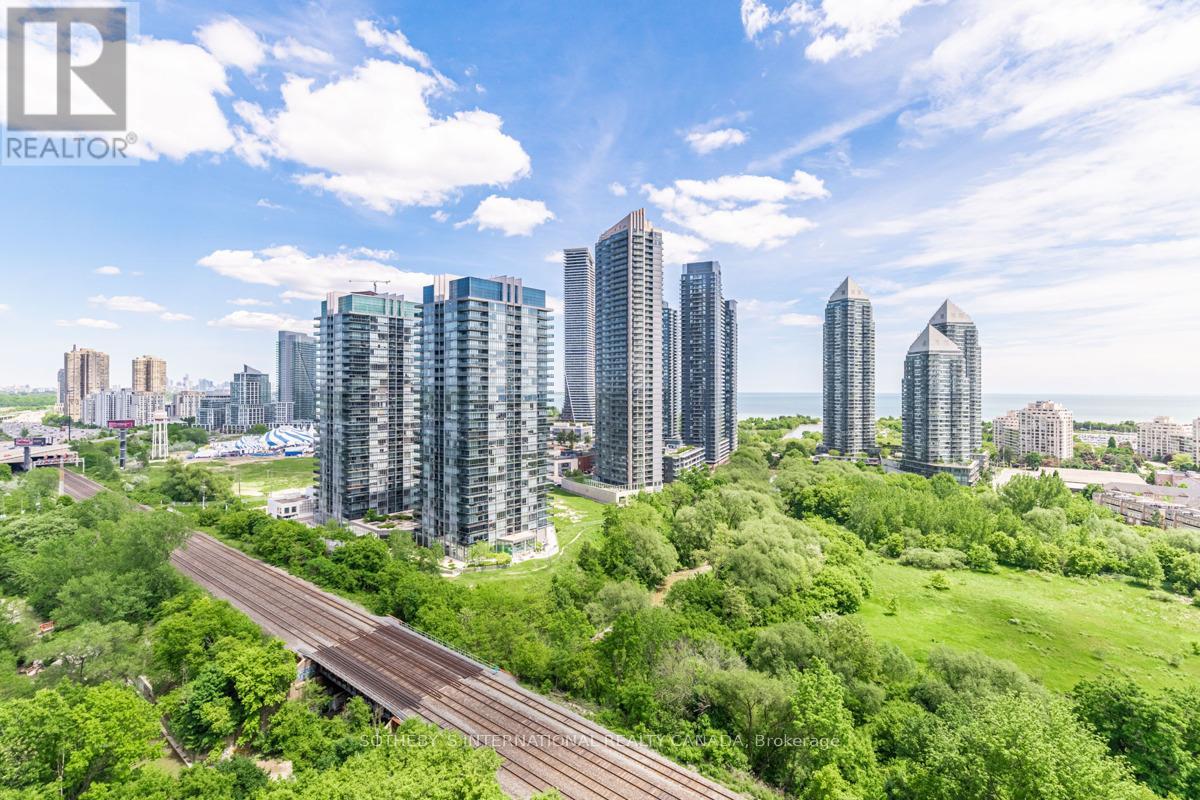2 Bedroom
2 Bathroom
Indoor Pool, Outdoor Pool
Central Air Conditioning
Forced Air
$3,400 Monthly
Welcome to lakeside living in this spacious beautifully renovated two-bedroom corner suite. This stunning condo is bathed in natural light with floor-to-ceiling windows that wrap around the suite, offering breathtaking views of the lake and parkland from every angle. An entertainer's dream, the condo features an open-concept living and dining area that seamlessly extends to a spacious balcony, perfect for hosting friends or enjoying a peaceful evening outdoors. The modern kitchen is a chef's delight, equipped with quartz countertops, new cabinetry, and stainless-steel appliances. A large center island with bar seating provides an inviting space for casual dining and entertaining. The primary bedroom boasts a large walk-in closet and a 3-piece ensuite bath complete with a large glass shower ensuring a private retreat. The second bedroom enjoys floor-to-ceiling windows, a walk-out to the balcony, and a double closet making it perfect for guests or a home office. The second bathroom is a fully renovated 4-piece with contemporary finishes. The ensuite laundry equipped with a stacked washer and dryer adds to the convenience and functionality of the home. This condo offers luxury and comfort and is the perfect location for enjoying lakeside views and outdoor activities. Conveniently located a short walk from restaurants, grocery store, transit, and many more amenities. Enjoy a stroll to the lake or the new Grand Park Avenue that is coming soon. Make this your new home and experience the best in modern living! **** EXTRAS **** Exceptional amenities include an outdoor pool, gym, theatre room, squash courts, library, visitors parking, hot tub, terrace with bbq, lounge, billiards/games room, party/meeting room, rooftop deck/garden and 24 hour concierge. (id:27910)
Property Details
|
MLS® Number
|
W8388840 |
|
Property Type
|
Single Family |
|
Community Name
|
Mimico |
|
Amenities Near By
|
Hospital, Park, Public Transit, Schools, Place Of Worship |
|
Community Features
|
Pet Restrictions |
|
Features
|
Balcony |
|
Parking Space Total
|
1 |
|
Pool Type
|
Indoor Pool, Outdoor Pool |
|
View Type
|
View, City View |
Building
|
Bathroom Total
|
2 |
|
Bedrooms Above Ground
|
2 |
|
Bedrooms Total
|
2 |
|
Amenities
|
Security/concierge, Exercise Centre |
|
Appliances
|
Intercom, Dishwasher, Dryer, Refrigerator, Stove, Washer |
|
Cooling Type
|
Central Air Conditioning |
|
Exterior Finish
|
Concrete |
|
Heating Fuel
|
Natural Gas |
|
Heating Type
|
Forced Air |
|
Type
|
Apartment |
Parking
Land
|
Acreage
|
No |
|
Land Amenities
|
Hospital, Park, Public Transit, Schools, Place Of Worship |
Rooms
| Level |
Type |
Length |
Width |
Dimensions |
|
Flat |
Foyer |
3.4 m |
3.2 m |
3.4 m x 3.2 m |
|
Flat |
Living Room |
4.7 m |
3.4 m |
4.7 m x 3.4 m |
|
Flat |
Dining Room |
4.7 m |
3.4 m |
4.7 m x 3.4 m |
|
Flat |
Kitchen |
2.1 m |
2.8 m |
2.1 m x 2.8 m |
|
Flat |
Primary Bedroom |
3.2 m |
3.4 m |
3.2 m x 3.4 m |
|
Flat |
Bedroom 2 |
2.7 m |
3.2 m |
2.7 m x 3.2 m |



































