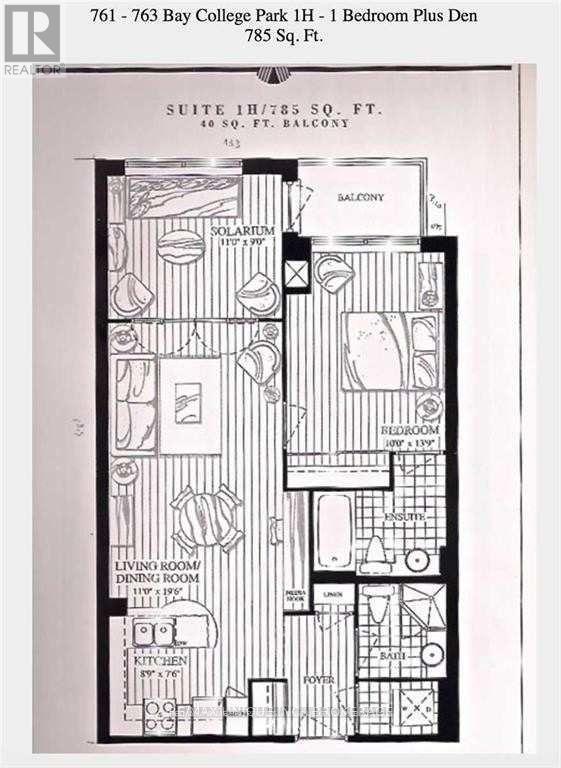2 Bedroom
2 Bathroom
Fireplace
Central Air Conditioning
Forced Air
$3,400 Monthly
Lux Downtown Condo. College Park. Approx 830 Sqft (785Sqft + 40 Sqft Balcony). 1 Br + (Den With Doors & Window, W/O Balcony.) 2 Washrooms. Granite Kit Counter*Marble Floor(In Bath)* Newer Pre-Finished Hardwood. Large Closet. Direct Access To Subway. Close To Hospital, U Of T, Ryerson, Eaton Centre, City Hall, Financial District. Great Facilities Includes Indoor Pool, Gym, Rooftop Deck/Garden, Guest Suites, Business Meeting Room, Internet Stations, Party Room, Etc. **** EXTRAS **** 5 Appliances (Stove, Fridge, Stacked Washer/Dryer, B/I D/W, All Windows, Blinds, Elf's) East View Of Park. 24 Hr Concierge. Locker P5#E130 for $50. extra & Parking P5#E80 for $150. Extra. (id:27910)
Property Details
|
MLS® Number
|
C8413942 |
|
Property Type
|
Single Family |
|
Community Name
|
Bay Street Corridor |
|
Amenities Near By
|
Hospital, Park, Public Transit |
|
Community Features
|
Pet Restrictions, Community Centre |
|
Features
|
Balcony |
|
Parking Space Total
|
1 |
|
View Type
|
View |
Building
|
Bathroom Total
|
2 |
|
Bedrooms Above Ground
|
2 |
|
Bedrooms Total
|
2 |
|
Amenities
|
Security/concierge, Exercise Centre, Recreation Centre, Storage - Locker |
|
Cooling Type
|
Central Air Conditioning |
|
Exterior Finish
|
Brick |
|
Fireplace Present
|
Yes |
|
Heating Fuel
|
Natural Gas |
|
Heating Type
|
Forced Air |
|
Type
|
Apartment |
Parking
Land
|
Acreage
|
No |
|
Land Amenities
|
Hospital, Park, Public Transit |
Rooms
| Level |
Type |
Length |
Width |
Dimensions |
|
Flat |
Foyer |
2.27 m |
1.28 m |
2.27 m x 1.28 m |
|
Flat |
Living Room |
3.33 m |
3.11 m |
3.33 m x 3.11 m |
|
Flat |
Dining Room |
3.77 m |
2.84 m |
3.77 m x 2.84 m |
|
Flat |
Kitchen |
2.67 m |
2.28 m |
2.67 m x 2.28 m |
|
Flat |
Primary Bedroom |
4.19 m |
3.05 m |
4.19 m x 3.05 m |
|
Flat |
Solarium |
3.3 m |
2.74 m |
3.3 m x 2.74 m |















