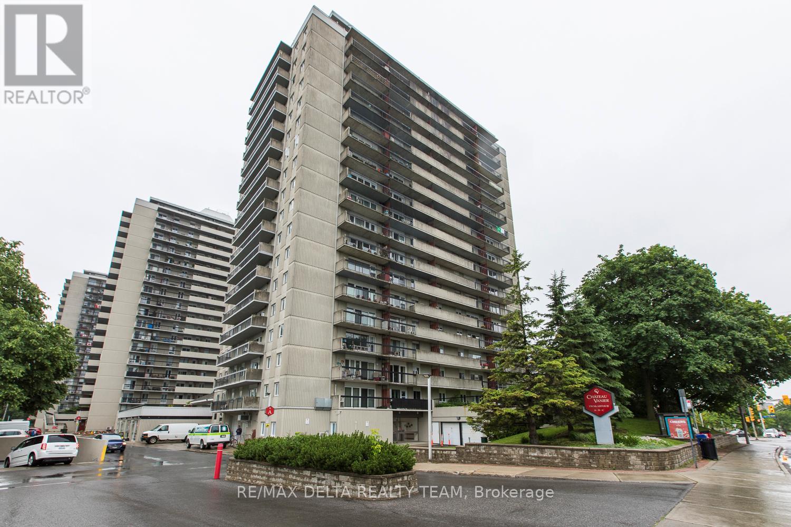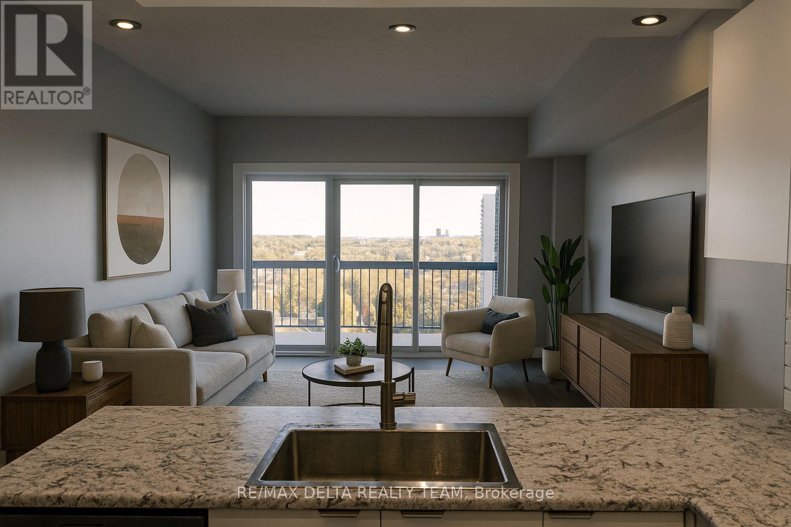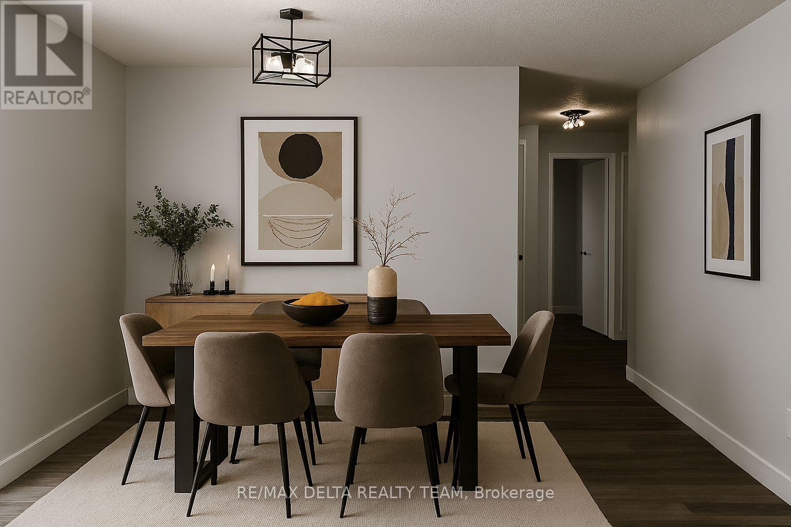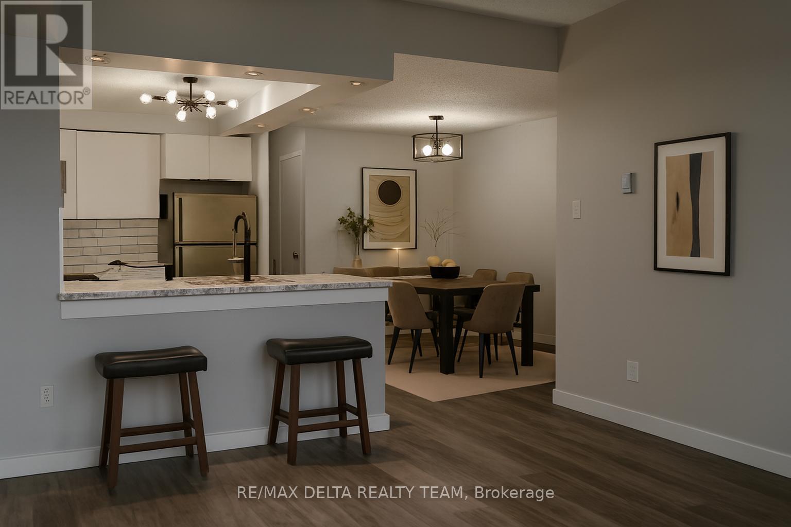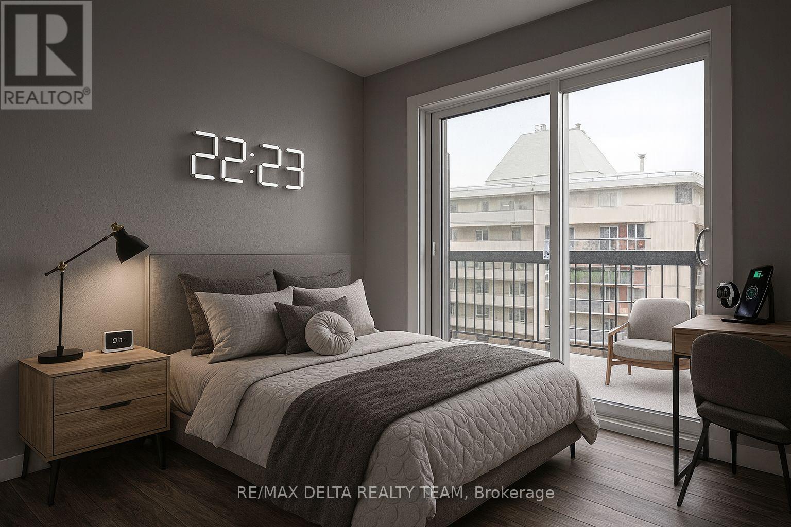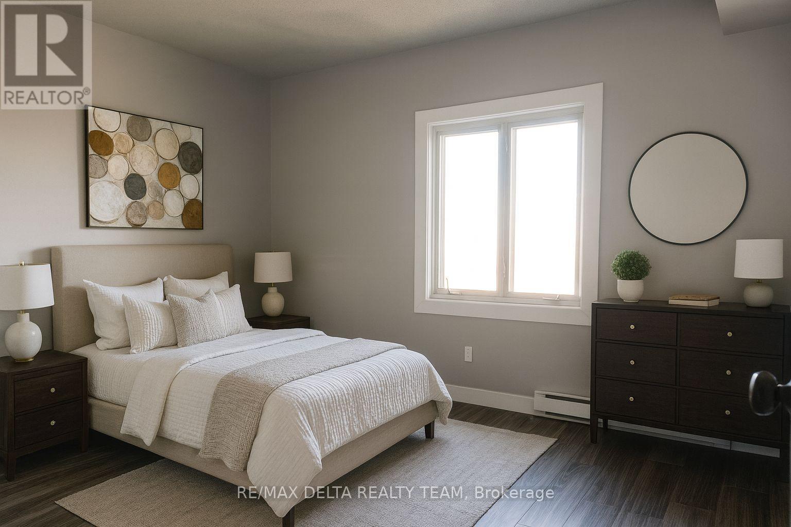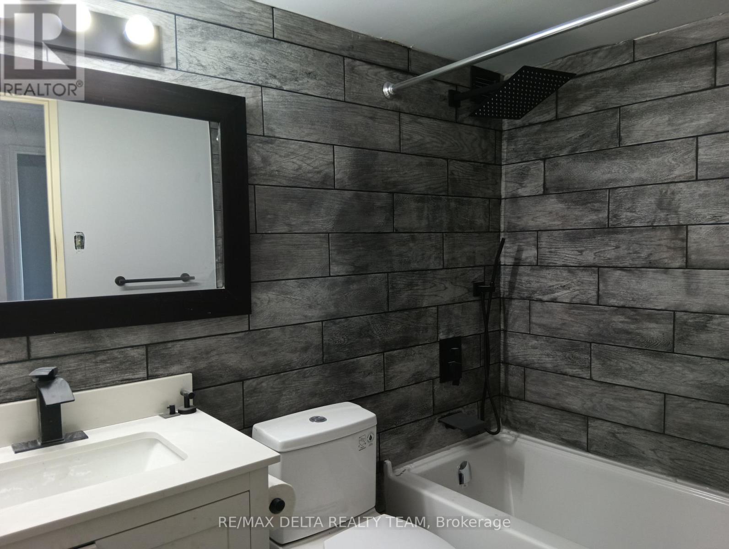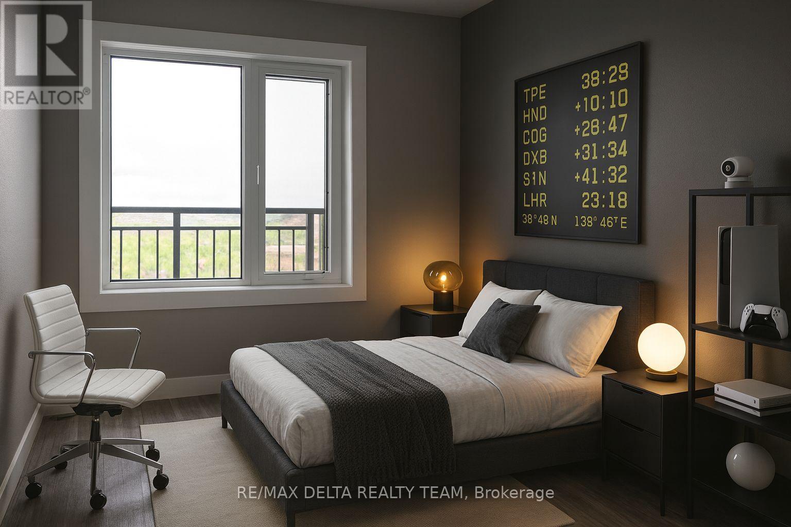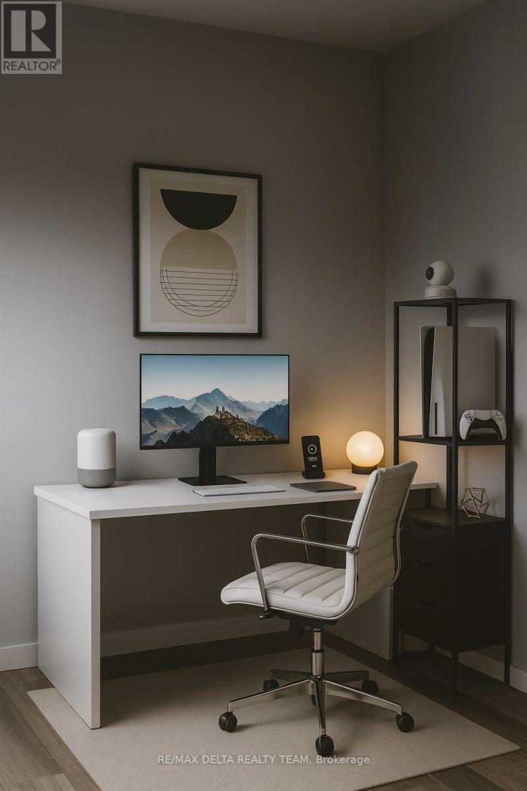1907 - 158c Mcarthur Avenue Ottawa, Ontario K1L 8E7
$2,400 Monthly
Bright, spacious, and full of potential, this 3-bedroom, 1-bathroom corner suite on the 19th floor offers nearly 900 sq. ft. of comfortable living space and stunning views of the city skyline. The well-designed layout features a separate kitchen overlooking the living area-perfect for entertaining while maintaining a sense of openness. Each of the three bedrooms includes a full closet, providing ample storage, and the suite also boasts a convenient den/storage room for added functionality. Located in a well-established and highly regarded building that's become a cornerstone of the community, this home is just steps from Loblaws, an international food market, and the scenic parks and pathways along the Rideau River-ideal for those with an active lifestyle. Downtown Ottawa, Sandy Hill, and the University of Ottawa are all within a 30-minute walk. Residents enjoy secure access and excellent amenities, including an indoor pool, fitness centre, and party room, along with on-site professional services and retail conveniences. (id:28469)
Property Details
| MLS® Number | X12544474 |
| Property Type | Single Family |
| Community Name | 3404 - Vanier |
| Community Features | Pets Allowed With Restrictions |
| Features | Elevator, Balcony |
| Parking Space Total | 1 |
| Pool Type | Indoor Pool |
Building
| Bathroom Total | 1 |
| Bedrooms Above Ground | 3 |
| Bedrooms Total | 3 |
| Age | 51 To 99 Years |
| Amenities | Party Room, Visitor Parking, Exercise Centre |
| Basement Type | None |
| Cooling Type | None |
| Exterior Finish | Concrete |
| Heating Fuel | Electric |
| Heating Type | Baseboard Heaters |
| Size Interior | 800 - 899 Ft2 |
| Type | Apartment |
Parking
| Underground | |
| Garage |
Land
| Acreage | No |
Rooms
| Level | Type | Length | Width | Dimensions |
|---|---|---|---|---|
| Main Level | Living Room | 4.59 m | 3.61 m | 4.59 m x 3.61 m |
| Main Level | Dining Room | 3.34 m | 2.83 m | 3.34 m x 2.83 m |
| Main Level | Kitchen | 3.28 m | 2.24 m | 3.28 m x 2.24 m |
| Main Level | Other | 1.99 m | 1.75 m | 1.99 m x 1.75 m |
| Main Level | Primary Bedroom | 3.92 m | 3.76 m | 3.92 m x 3.76 m |
| Main Level | Bedroom 2 | 3.76 m | 2.42 m | 3.76 m x 2.42 m |
| Main Level | Bedroom 3 | 3.13 m | 2.53 m | 3.13 m x 2.53 m |
| Other | Bathroom | 2.22 m | 1.42 m | 2.22 m x 1.42 m |

