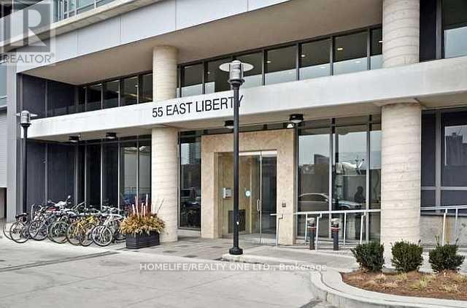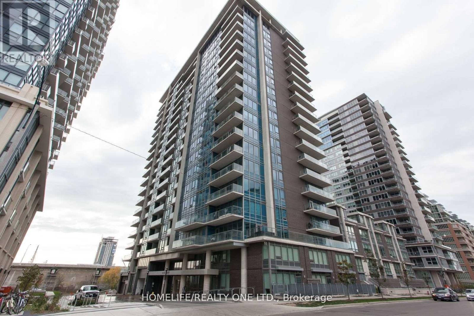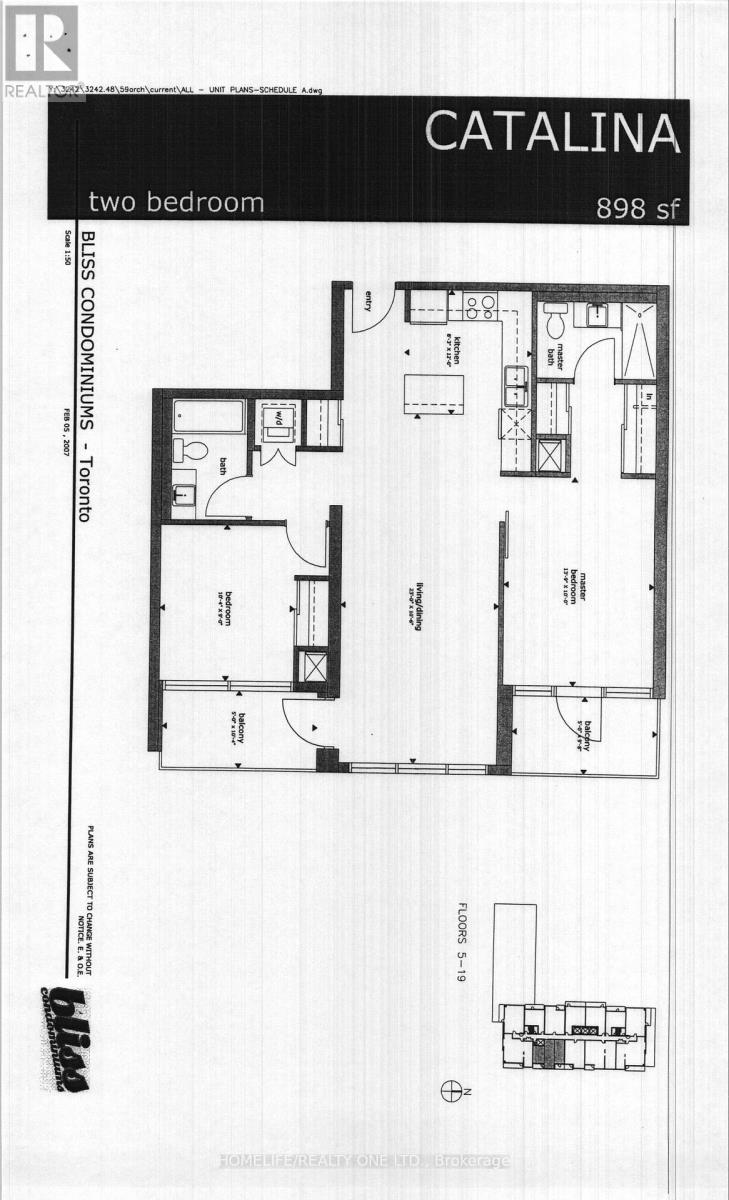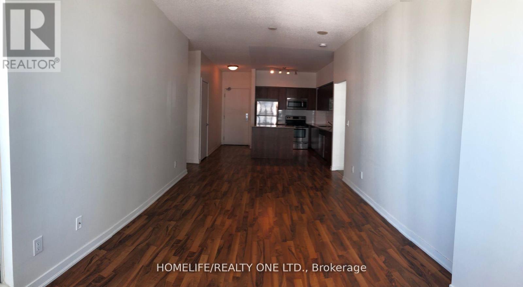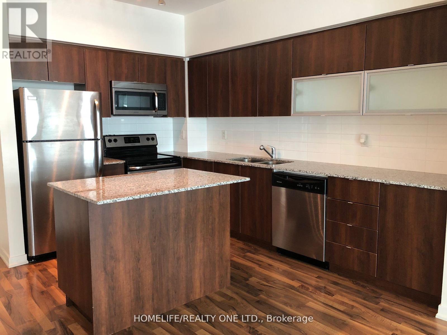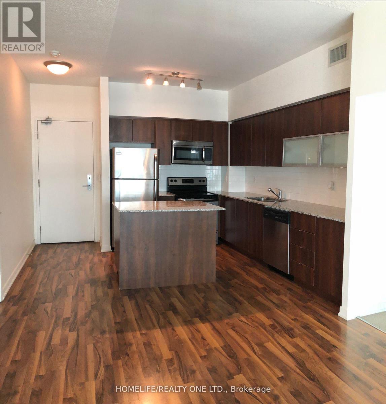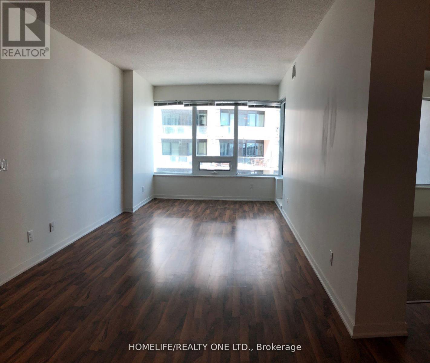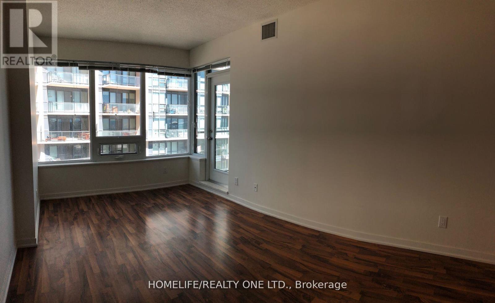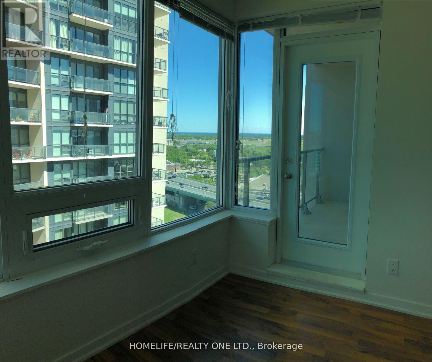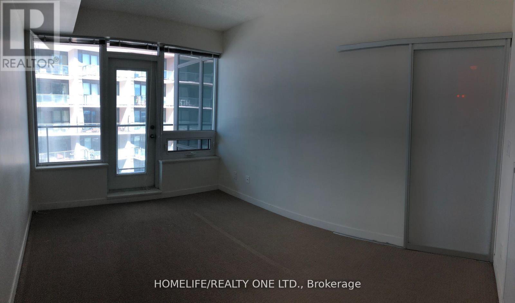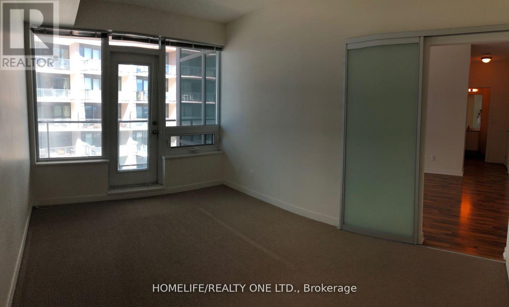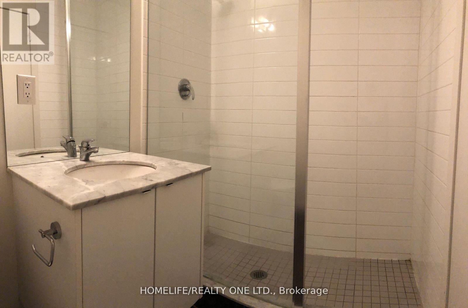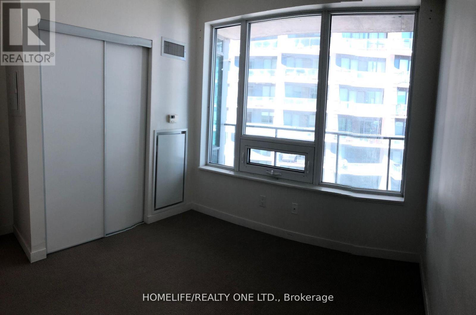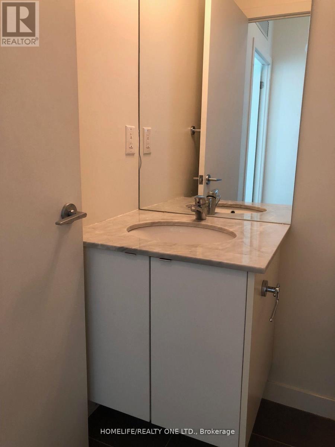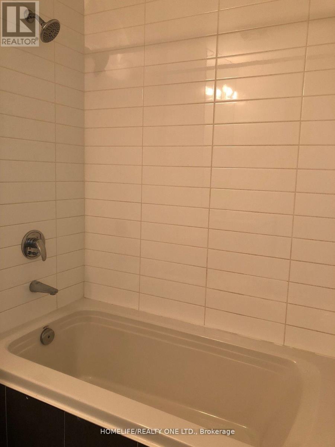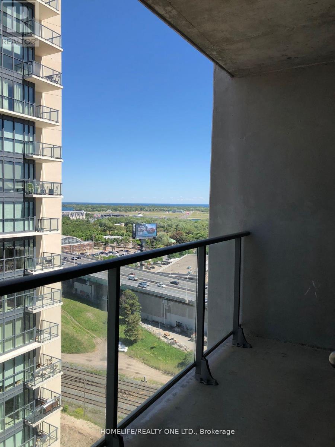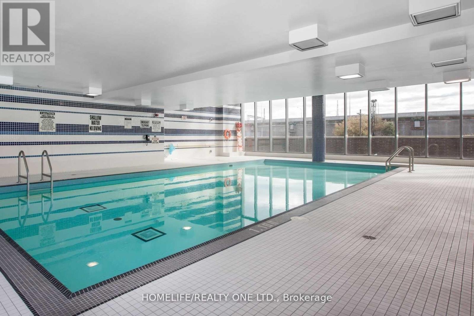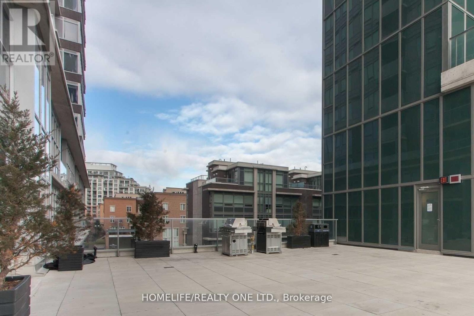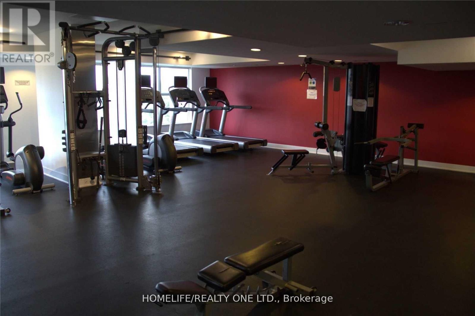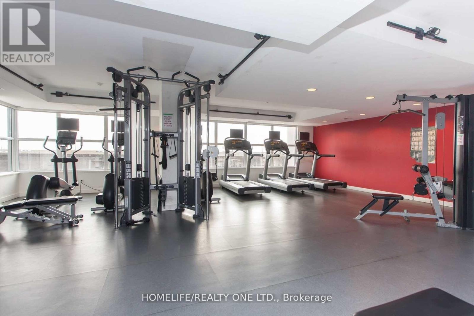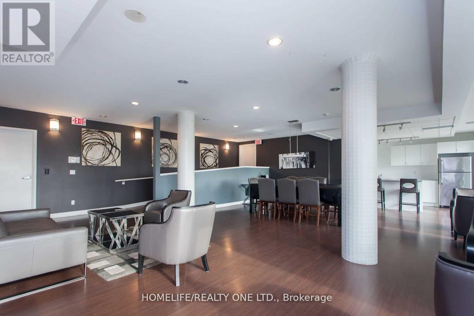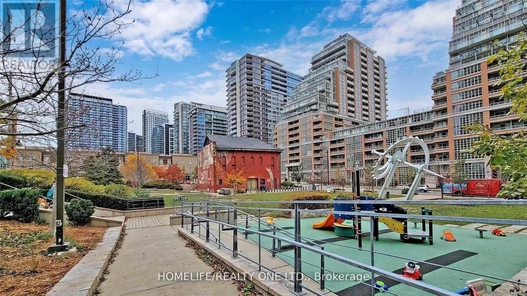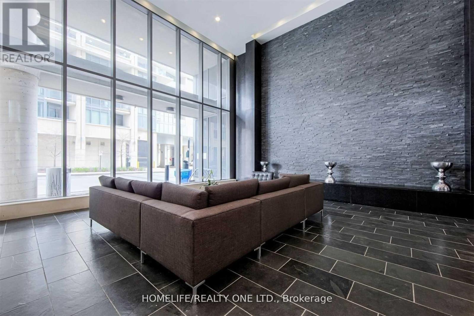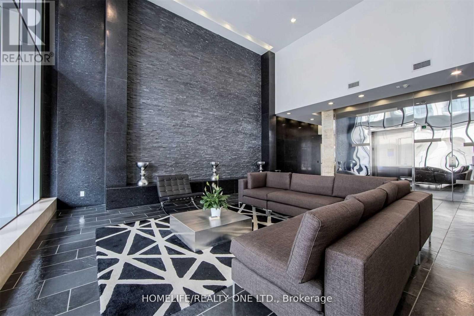2 Bedroom
2 Bathroom
Indoor Pool
Central Air Conditioning
Forced Air
$875,000Maintenance,
$739.88 Monthly
Welcome To Coveted Bliss * High Floor Gem Nestled In Vibrant Liberty Village * Large 2-Bedroom Suite + 2-Full Bathrooms * Well Appointed Split Configuration Floor Plan Boast 898 Sq.Ft. Of Functional Interior + 2 -Balconies W/East Exposure & Lake View * Large Open Concept Principal Room Features Sleek Kitchen W/Centre Island, Flexible Layout Living/Dinning & Walk-Out To Balcony * Primary Bedroom Retreat Is Fitted with 3-Pc Ensuite, Dual Closets, Wall-to-Wall Windows & Balcony * 2nd Bedroom w/Double Closet * Foyer W/Entrance Closet * Ample Storage * 1-Underground Parking & 1-Locker Included * Premium Complex W/Great Building Amenities Including: Concierge, Gym, Indoor Pool, Party/Meeting Room, Outdoor Roof Top Terrace, Car Wash, Visitors Parking, Guest Suites. **** EXTRAS **** Superb Location W/All Amenities At Your Finger Tips: Walk, Bike & Pet Friendly * Lake & Trails Galore * Easy Access To All Transit & Q.E.W. (id:27910)
Property Details
|
MLS® Number
|
C8108110 |
|
Property Type
|
Single Family |
|
Community Name
|
Niagara |
|
Amenities Near By
|
Park, Public Transit |
|
Features
|
Balcony |
|
Parking Space Total
|
1 |
|
Pool Type
|
Indoor Pool |
Building
|
Bathroom Total
|
2 |
|
Bedrooms Above Ground
|
2 |
|
Bedrooms Total
|
2 |
|
Amenities
|
Storage - Locker, Party Room, Visitor Parking, Exercise Centre |
|
Cooling Type
|
Central Air Conditioning |
|
Exterior Finish
|
Concrete |
|
Heating Type
|
Forced Air |
|
Type
|
Apartment |
Parking
Land
|
Acreage
|
No |
|
Land Amenities
|
Park, Public Transit |
Rooms
| Level |
Type |
Length |
Width |
Dimensions |
|
Main Level |
Foyer |
|
|
Measurements not available |
|
Main Level |
Living Room |
7.01 m |
3.2 m |
7.01 m x 3.2 m |
|
Main Level |
Dining Room |
7.01 m |
3.2 m |
7.01 m x 3.2 m |
|
Main Level |
Kitchen |
3.66 m |
2.5 m |
3.66 m x 2.5 m |
|
Main Level |
Primary Bedroom |
4.2 m |
3.05 m |
4.2 m x 3.05 m |
|
Main Level |
Bathroom |
|
|
Measurements not available |
|
Main Level |
Other |
2.95 m |
1.52 m |
2.95 m x 1.52 m |
|
Main Level |
Bedroom 2 |
3.15 m |
2.74 m |
3.15 m x 2.74 m |
|
Main Level |
Bathroom |
|
|
Measurements not available |
|
Main Level |
Other |
3.15 m |
1.52 m |
3.15 m x 1.52 m |

