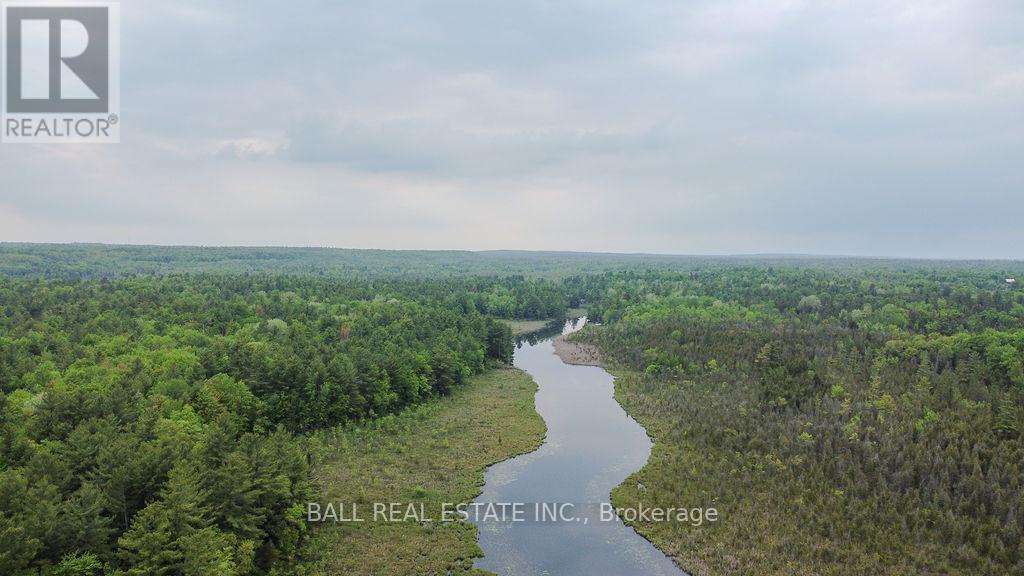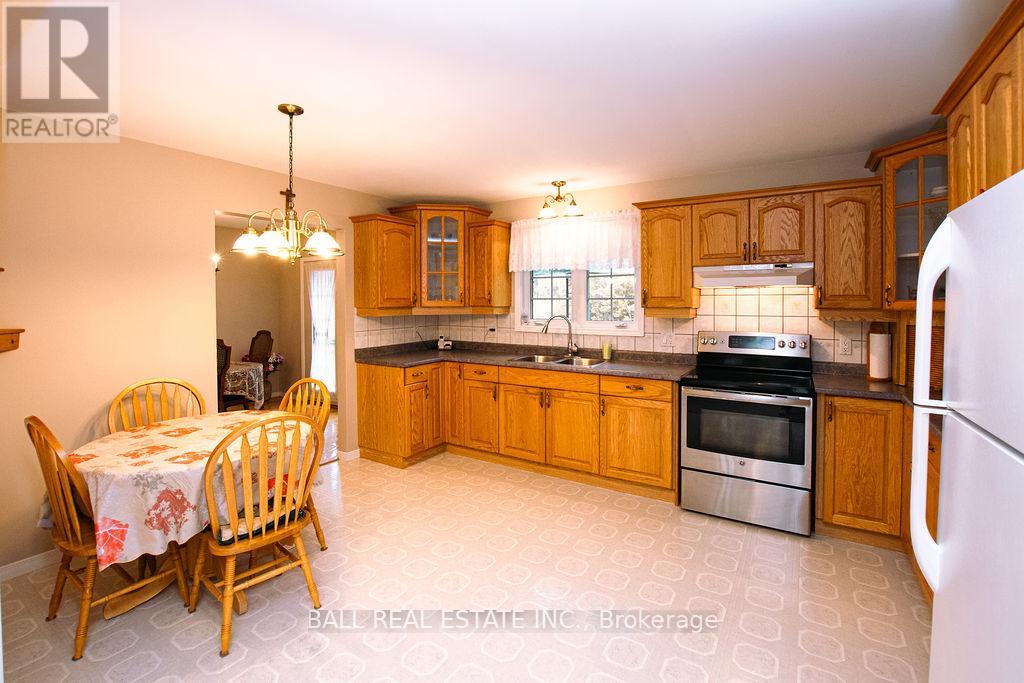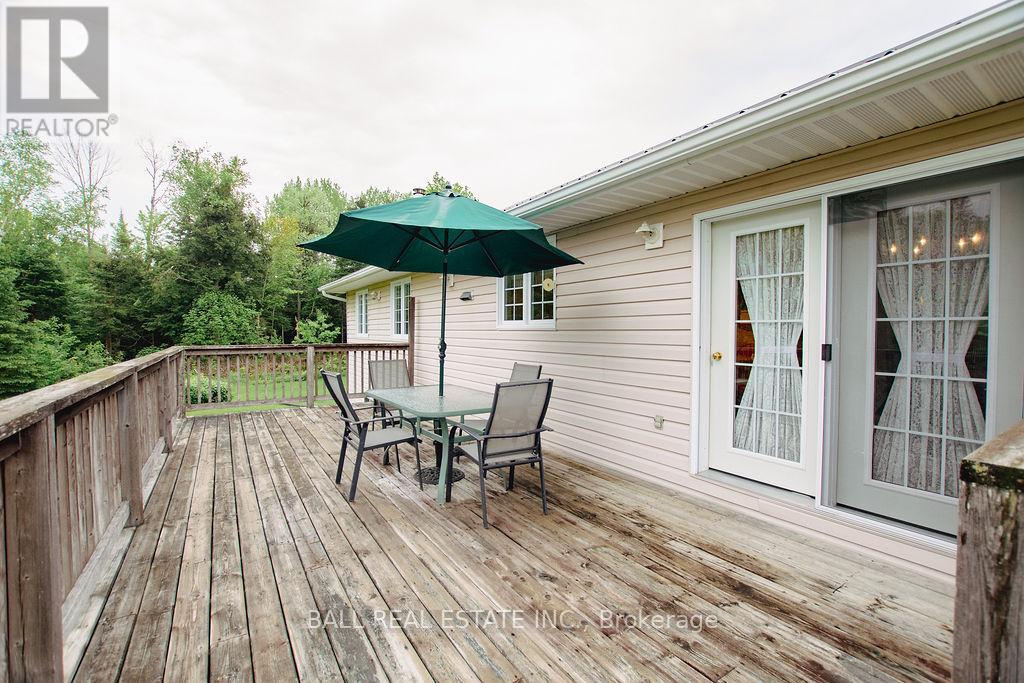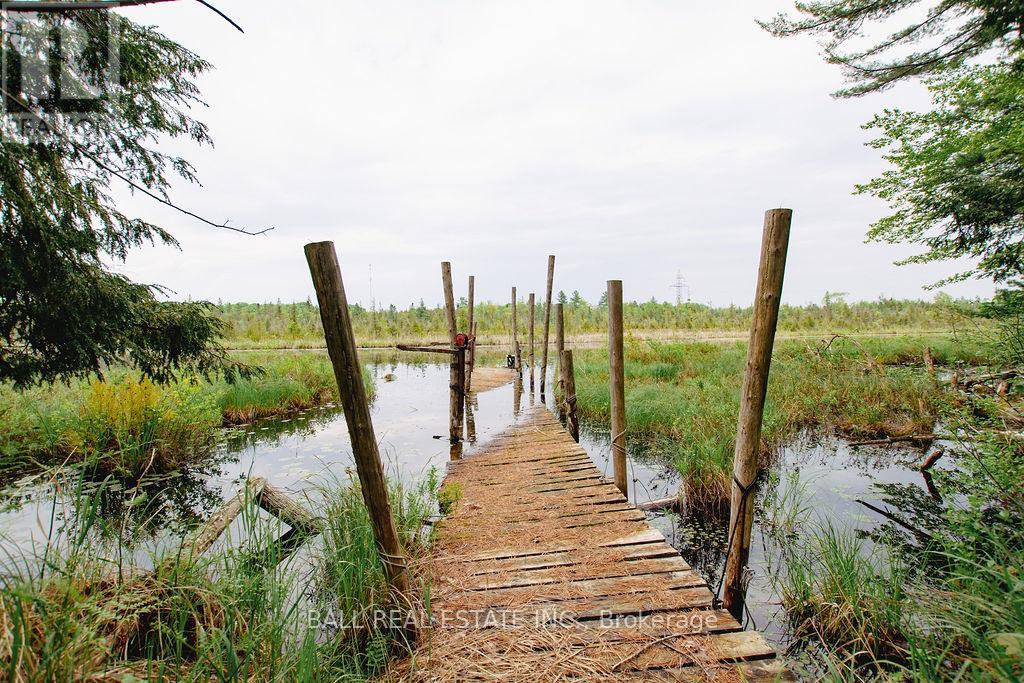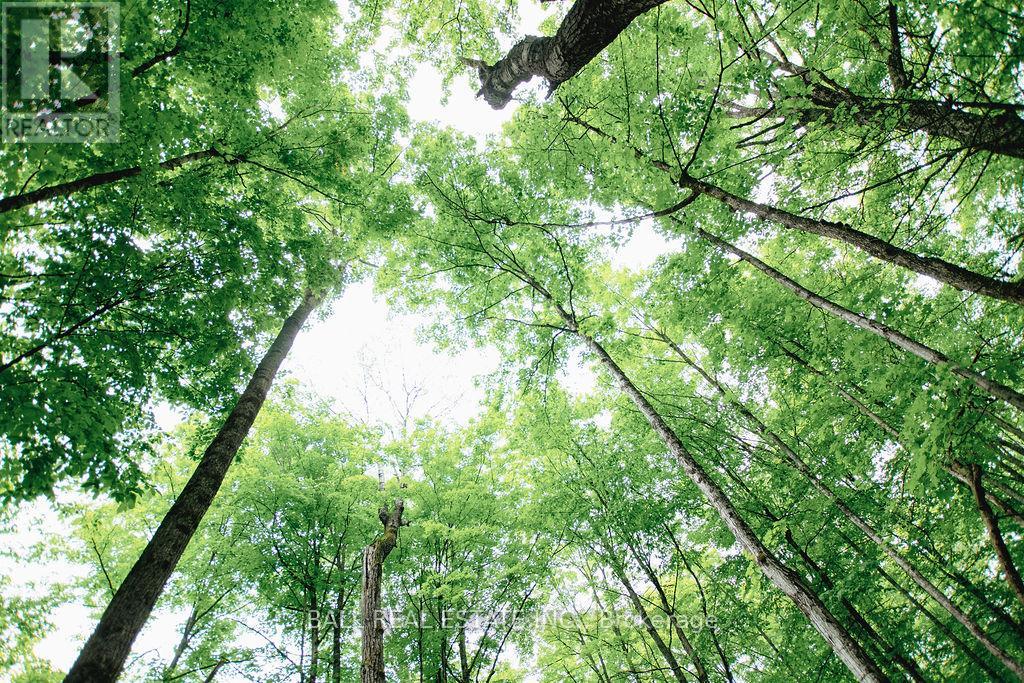3 Bedroom
2 Bathroom
Raised Bungalow
Fireplace
Central Air Conditioning
Forced Air
Waterfront
Acreage
$1,249,000
Nestled amongst the 90+ acres you will discover nature at its finest. Plenty of wildlife and trails to discover. Pride of ownership excels throughout this 3 bed, 2 bath raised bungalow with attached garage with inside entry. Cozy up with family and friends for game night by the wood stove in the finished basement. Beautifully landscaped property, perennial gardens, gazebo beside your own private pond, massive property to enjoy. Winding through the property is a perfectly groomed trail leading to 1) outbuildings for storage and 2) over 900 of frontage on the North River, with access to Round Lake. If privacy is what you're looking for don't miss this opportunity! Imagine the possibilities with all this acreage and waterfront!! Located 8 minutes north of Havelock. **** EXTRAS **** NEW FURNACE AND A/C 2019, WINDOWS REPLACED 2020, NEW METAL ROOF 2019 (id:27910)
Property Details
|
MLS® Number
|
X8362256 |
|
Property Type
|
Single Family |
|
Community Name
|
Rural Havelock-Belmont-Methuen |
|
Community Features
|
School Bus |
|
Features
|
Wooded Area, Lane |
|
Parking Space Total
|
9 |
|
Structure
|
Dock |
|
Water Front Type
|
Waterfront |
Building
|
Bathroom Total
|
2 |
|
Bedrooms Above Ground
|
3 |
|
Bedrooms Total
|
3 |
|
Appliances
|
Dryer, Freezer, Refrigerator, Stove, Washer |
|
Architectural Style
|
Raised Bungalow |
|
Basement Development
|
Partially Finished |
|
Basement Type
|
N/a (partially Finished) |
|
Construction Style Attachment
|
Detached |
|
Cooling Type
|
Central Air Conditioning |
|
Exterior Finish
|
Brick, Vinyl Siding |
|
Fireplace Present
|
Yes |
|
Foundation Type
|
Concrete |
|
Heating Fuel
|
Propane |
|
Heating Type
|
Forced Air |
|
Stories Total
|
1 |
|
Type
|
House |
Parking
Land
|
Access Type
|
Year-round Access, Private Docking |
|
Acreage
|
Yes |
|
Sewer
|
Septic System |
|
Size Irregular
|
1022.9 X 4099.71 Ft ; Irregular |
|
Size Total Text
|
1022.9 X 4099.71 Ft ; Irregular|50 - 100 Acres |
|
Surface Water
|
Lake/pond |
Rooms
| Level |
Type |
Length |
Width |
Dimensions |
|
Lower Level |
Sitting Room |
4.63 m |
3.53 m |
4.63 m x 3.53 m |
|
Lower Level |
Bathroom |
1.79 m |
3.53 m |
1.79 m x 3.53 m |
|
Lower Level |
Recreational, Games Room |
3.84 m |
13.1 m |
3.84 m x 13.1 m |
|
Lower Level |
Laundry Room |
3.84 m |
3.53 m |
3.84 m x 3.53 m |
|
Main Level |
Foyer |
1.98 m |
1.55 m |
1.98 m x 1.55 m |
|
Main Level |
Living Room |
4.38 m |
4.87 m |
4.38 m x 4.87 m |
|
Main Level |
Dining Room |
3.71 m |
2.77 m |
3.71 m x 2.77 m |
|
Main Level |
Kitchen |
3.96 m |
3.23 m |
3.96 m x 3.23 m |
|
Main Level |
Bedroom |
3.68 m |
3.35 m |
3.68 m x 3.35 m |
|
Main Level |
Bedroom 2 |
3.68 m |
2.89 m |
3.68 m x 2.89 m |
|
Main Level |
Bedroom 3 |
3.68 m |
2.89 m |
3.68 m x 2.89 m |
|
Main Level |
Bathroom |
1.79 m |
3.35 m |
1.79 m x 3.35 m |




