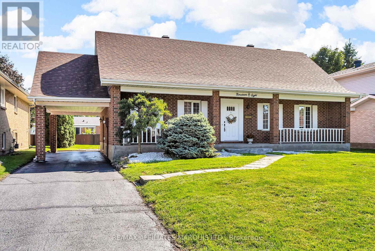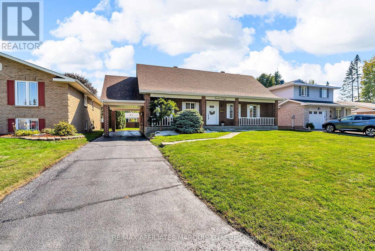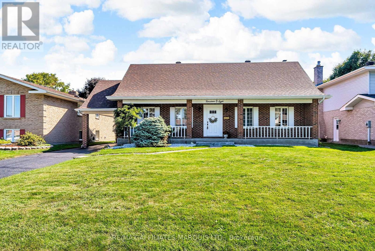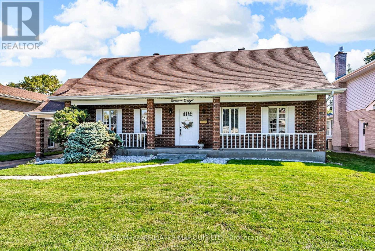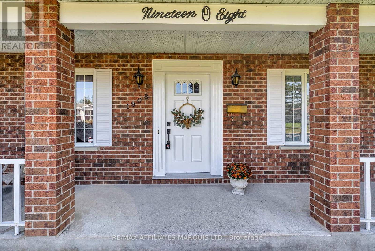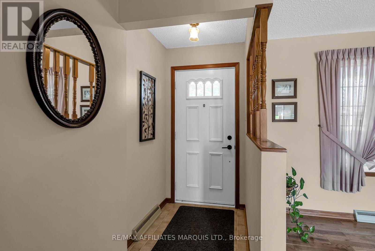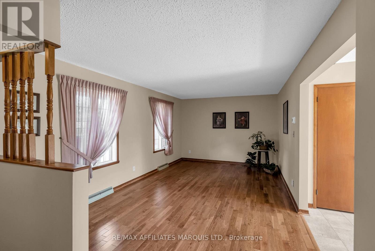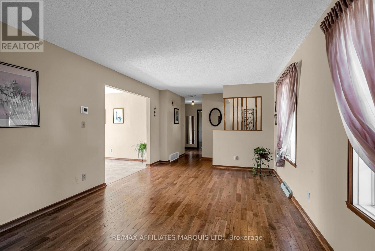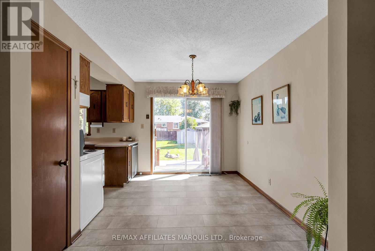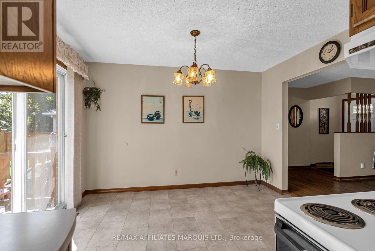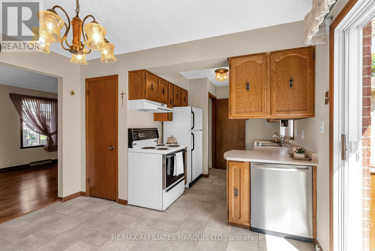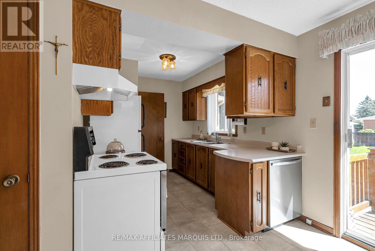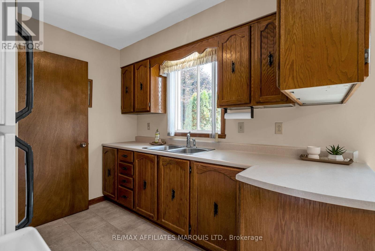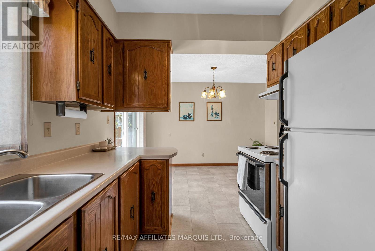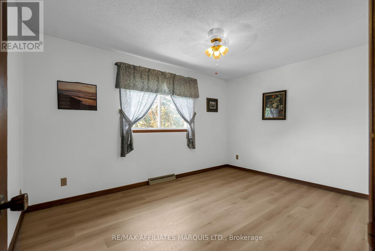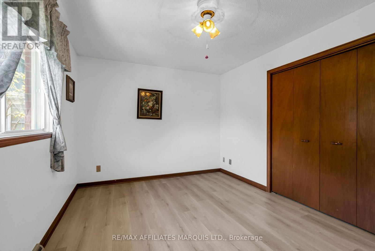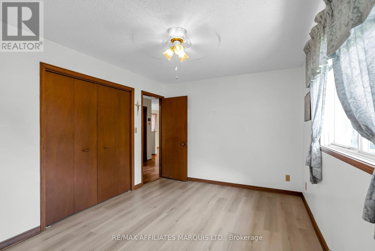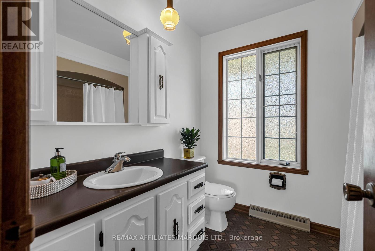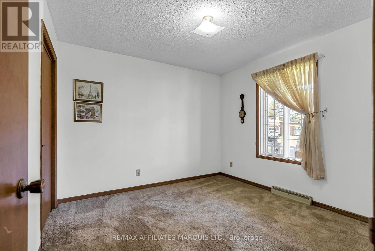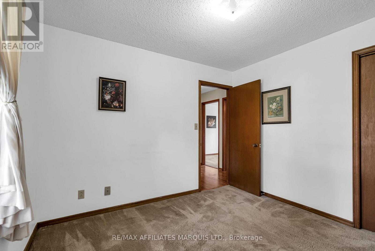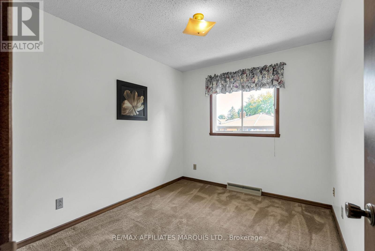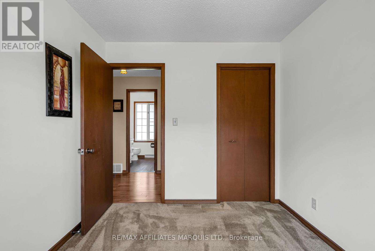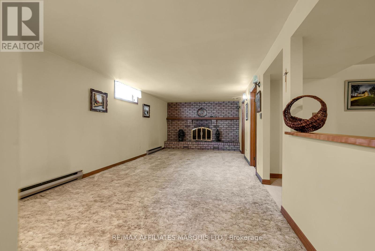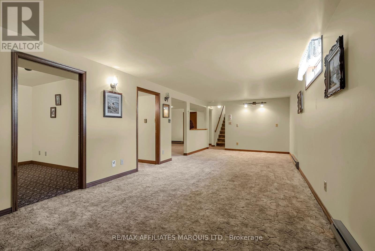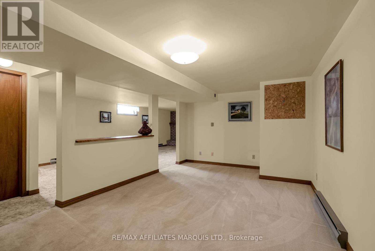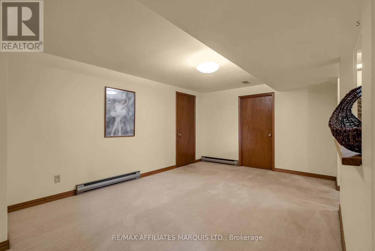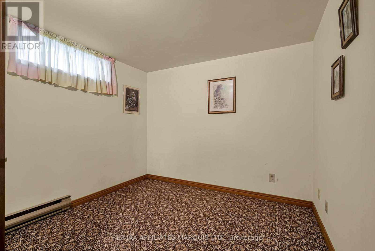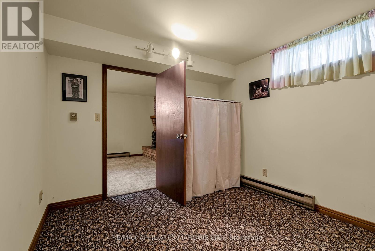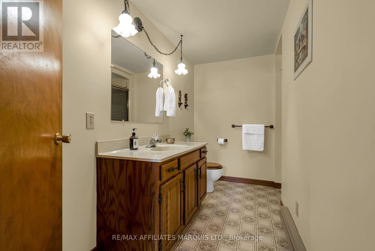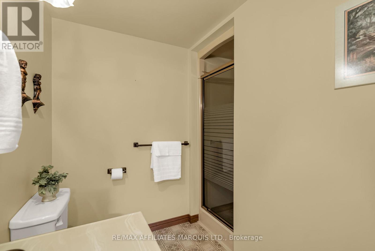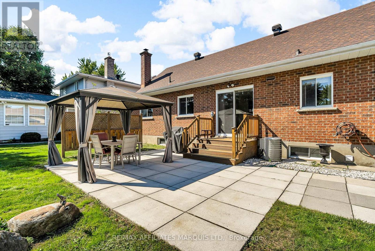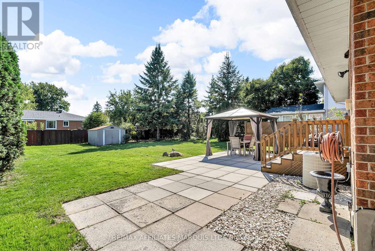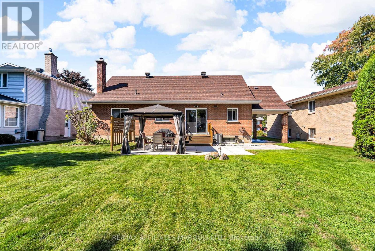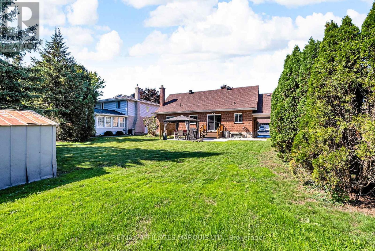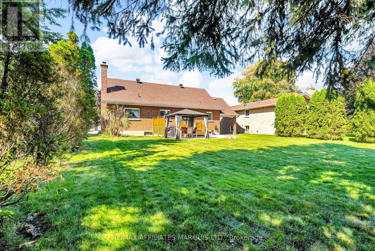3 Bedroom
2 Bathroom
700 - 1,100 ft2
Bungalow
Fireplace
Central Air Conditioning
Forced Air
$459,900
Welcome to this charming all-brick bungalow, with carport, in the highly sought-after Sunrise Acres neighbourhood. Offering 1,075 sq ft of well-maintained living space, this home is perfect for first-time buyers or those looking to downsize. The home's curb appeal is enhanced by a covered front porch - an inviting spot to relax and enjoy your surroundings. Inside, you'll find a bright and spacious living room that flows seamlessly into the dining area and functional galley kitchen with classic oak cabinets. The main floor features three comfortable bedrooms and a 4-piece bathroom. Downstairs, the fully finished basement provides exceptional versatility with a large rec room, a second multi-use living area, an additional 3-piece bathroom, and a bonus finished room ideal for an office, guest space, or hobby room. Step outside to enjoy a private 60' x 125' lot with a sunny southern exposure, complete with a patio and gazebo - perfect for entertaining or quiet evenings. All appliances stay, including fridge, stove, washer and dryer, adding to the move-in ready convenience. Available for immediate occupancy, this home is waiting for you. Don't miss your chance - call today! The Seller requires 24 hour Irrevocable on all Offers. (id:28469)
Property Details
|
MLS® Number
|
X12407302 |
|
Property Type
|
Single Family |
|
Neigbourhood
|
Glenview Heights |
|
Community Name
|
717 - Cornwall |
|
Equipment Type
|
None |
|
Features
|
Gazebo |
|
Parking Space Total
|
5 |
|
Rental Equipment Type
|
None |
|
Structure
|
Patio(s), Shed |
Building
|
Bathroom Total
|
2 |
|
Bedrooms Above Ground
|
3 |
|
Bedrooms Total
|
3 |
|
Appliances
|
Water Heater, Dishwasher, Dryer, Stove, Washer, Refrigerator |
|
Architectural Style
|
Bungalow |
|
Basement Development
|
Finished |
|
Basement Type
|
Full (finished) |
|
Construction Style Attachment
|
Detached |
|
Cooling Type
|
Central Air Conditioning |
|
Exterior Finish
|
Brick |
|
Fireplace Present
|
Yes |
|
Foundation Type
|
Poured Concrete |
|
Heating Fuel
|
Electric |
|
Heating Type
|
Forced Air |
|
Stories Total
|
1 |
|
Size Interior
|
700 - 1,100 Ft2 |
|
Type
|
House |
|
Utility Water
|
Municipal Water |
Parking
Land
|
Acreage
|
No |
|
Sewer
|
Sanitary Sewer |
|
Size Depth
|
125 Ft |
|
Size Frontage
|
60 Ft |
|
Size Irregular
|
60 X 125 Ft |
|
Size Total Text
|
60 X 125 Ft |
|
Zoning Description
|
Res20 |
Rooms
| Level |
Type |
Length |
Width |
Dimensions |
|
Basement |
Office |
2.85 m |
3.24 m |
2.85 m x 3.24 m |
|
Basement |
Bathroom |
2.38 m |
3.24 m |
2.38 m x 3.24 m |
|
Basement |
Laundry Room |
4.23 m |
2.67 m |
4.23 m x 2.67 m |
|
Basement |
Utility Room |
2.47 m |
4.26 m |
2.47 m x 4.26 m |
|
Basement |
Recreational, Games Room |
8.13 m |
3.58 m |
8.13 m x 3.58 m |
|
Basement |
Recreational, Games Room |
5.4 m |
3.24 m |
5.4 m x 3.24 m |
|
Main Level |
Foyer |
1.03 m |
2.303 m |
1.03 m x 2.303 m |
|
Main Level |
Living Room |
5.53 m |
3.5 m |
5.53 m x 3.5 m |
|
Main Level |
Dining Room |
2.67 m |
3.58 m |
2.67 m x 3.58 m |
|
Main Level |
Kitchen |
2.86 m |
2.56 m |
2.86 m x 2.56 m |
|
Main Level |
Primary Bedroom |
4.09 m |
3.09 m |
4.09 m x 3.09 m |
|
Main Level |
Bedroom 2 |
3.11 m |
3.19 m |
3.11 m x 3.19 m |
|
Main Level |
Bedroom 3 |
2.65 m |
3.09 m |
2.65 m x 3.09 m |
|
Main Level |
Bathroom |
2.5 m |
2.2 m |
2.5 m x 2.2 m |

