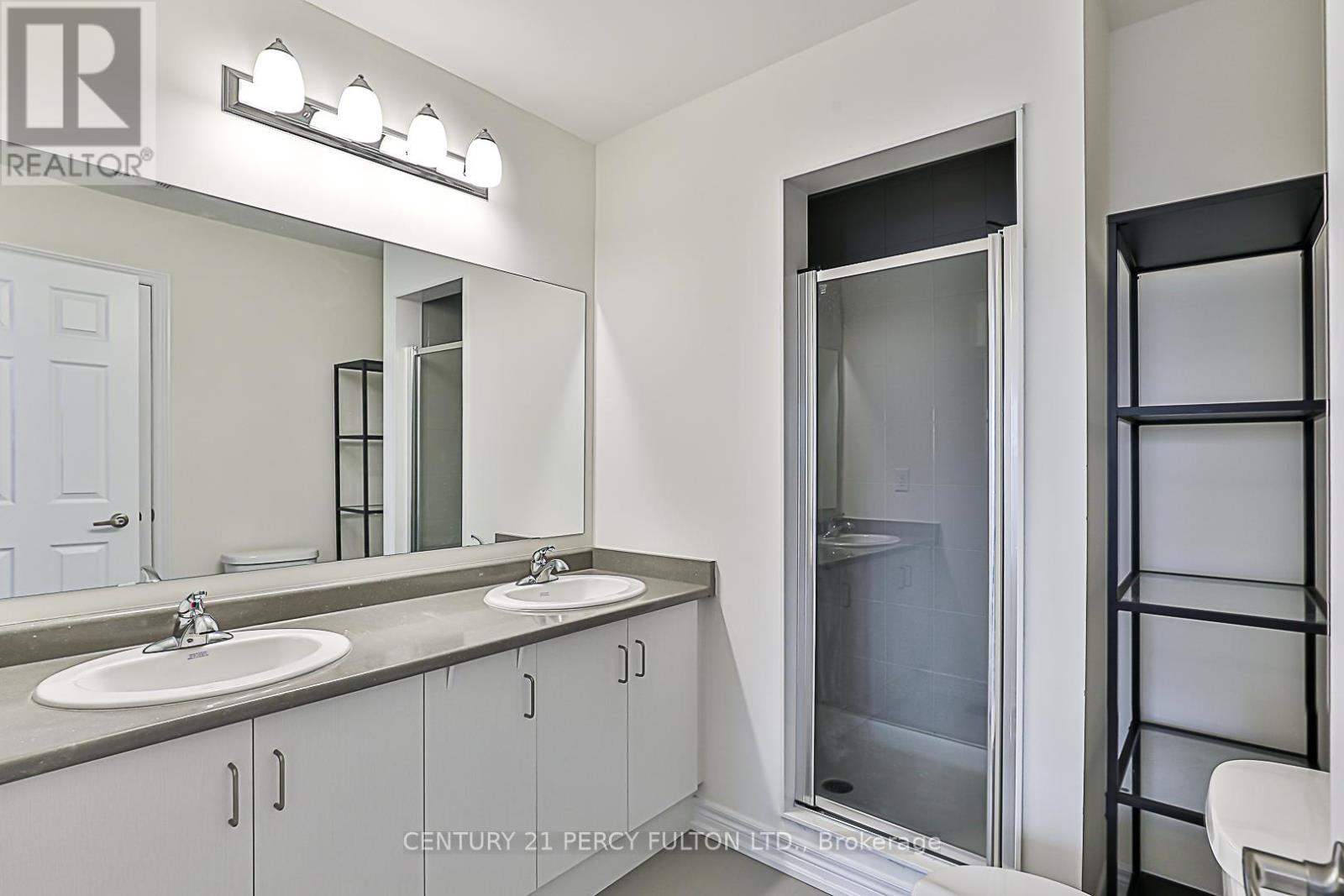4 Bedroom
6 Bathroom
Central Air Conditioning
Forced Air
$1,168,000
3+1 Bedrooms with 5 Baths (3 Ensuites & Walk-In Closets) Townhome (1,842 sq ft MPAC) in Markham - Cornell! House Features: BRAND NEW Professionally finished basement (rec. room) with sub-floor underneath/wood flooring and 3 pc bath, pot lights. Stained Hardwood Floors Throughout Main & Second Level, 9 ft ceiling on Main. A Stunning Kitchen with Island and Eat-In Breakfast Area over looking backyard, Granite Counter Tops, Stainless Steel Appliances, Mirrored Backsplash & Upgraded Cabinets from builder. Main floor with a bedroom (can turn into a living and dining) with a powder bath, 2nd floor with Family Room, Smooth Ceilings Throughout, Stained Oak Staircase W/Iron Pickets, Laundry Chute (extra convenient), 2nd floor Large Laundry Room. Fully fenced backyard, Single car garage plus driveway (1+Horizontal = 3 parking spaces), next to visitors parking pads, Brand NEW updated roof, $$$ Frameless Storm Door in front entrance, Zebra Rolling Shades through out! **** EXTRAS **** Survey & Floor Plan attached (id:27910)
Property Details
|
MLS® Number
|
N8490250 |
|
Property Type
|
Single Family |
|
Community Name
|
Cornell |
|
Parking Space Total
|
2 |
Building
|
Bathroom Total
|
6 |
|
Bedrooms Above Ground
|
3 |
|
Bedrooms Below Ground
|
1 |
|
Bedrooms Total
|
4 |
|
Appliances
|
Garage Door Opener Remote(s), Dishwasher, Dryer, Garage Door Opener, Range, Refrigerator, Stove, Washer |
|
Basement Development
|
Finished |
|
Basement Type
|
N/a (finished) |
|
Construction Style Attachment
|
Attached |
|
Cooling Type
|
Central Air Conditioning |
|
Exterior Finish
|
Brick, Stone |
|
Foundation Type
|
Concrete |
|
Heating Fuel
|
Natural Gas |
|
Heating Type
|
Forced Air |
|
Stories Total
|
3 |
|
Type
|
Row / Townhouse |
|
Utility Water
|
Municipal Water |
Parking
Land
|
Acreage
|
No |
|
Sewer
|
Sanitary Sewer |
|
Size Irregular
|
14.77 X 109.92 Ft |
|
Size Total Text
|
14.77 X 109.92 Ft |
Rooms
| Level |
Type |
Length |
Width |
Dimensions |
|
Second Level |
Primary Bedroom |
4.11 m |
4.21 m |
4.11 m x 4.21 m |
|
Second Level |
Family Room |
4.41 m |
4.21 m |
4.41 m x 4.21 m |
|
Third Level |
Bedroom 2 |
4.11 m |
4.21 m |
4.11 m x 4.21 m |
|
Third Level |
Bedroom 3 |
3.5 m |
4.21 m |
3.5 m x 4.21 m |
|
Ground Level |
Kitchen |
5.6 m |
4.21 m |
5.6 m x 4.21 m |
|
Ground Level |
Eating Area |
5.6 m |
4.21 m |
5.6 m x 4.21 m |
|
Ground Level |
Living Room |
6.83 m |
3.17 m |
6.83 m x 3.17 m |
|
Ground Level |
Dining Room |
6.83 m |
3.17 m |
6.83 m x 3.17 m |






































