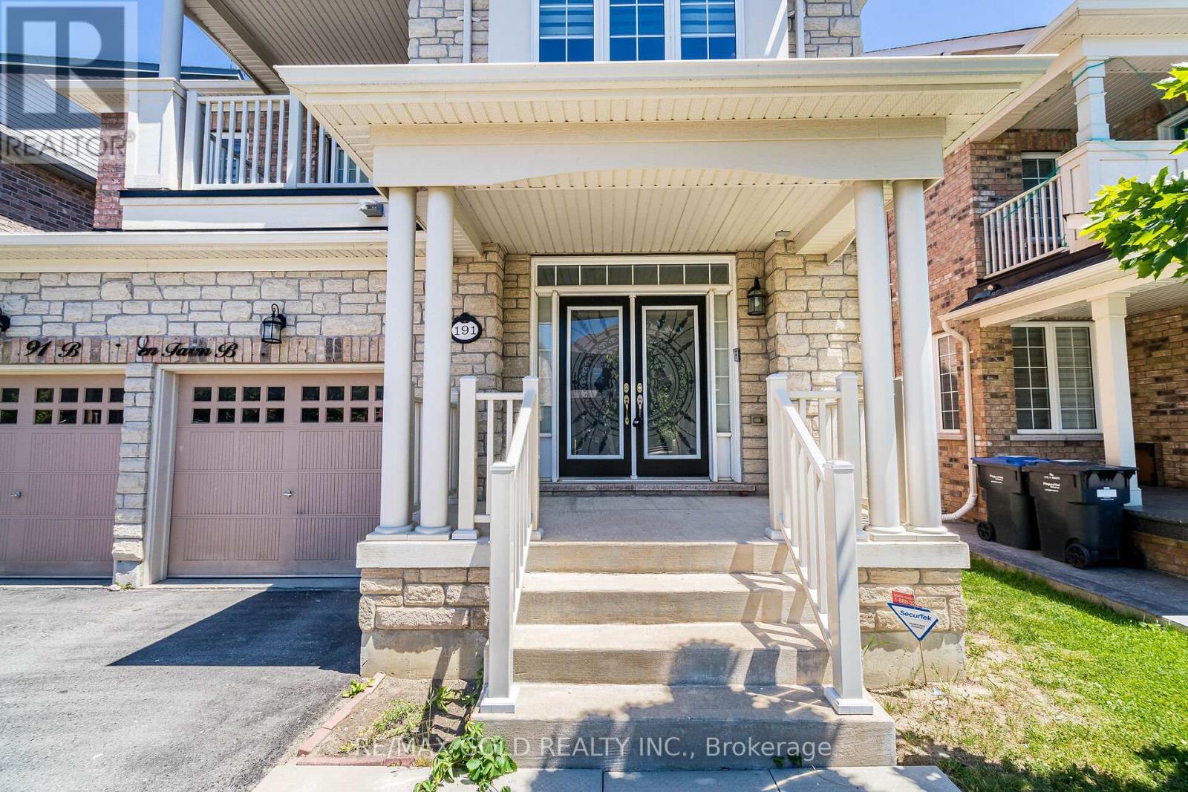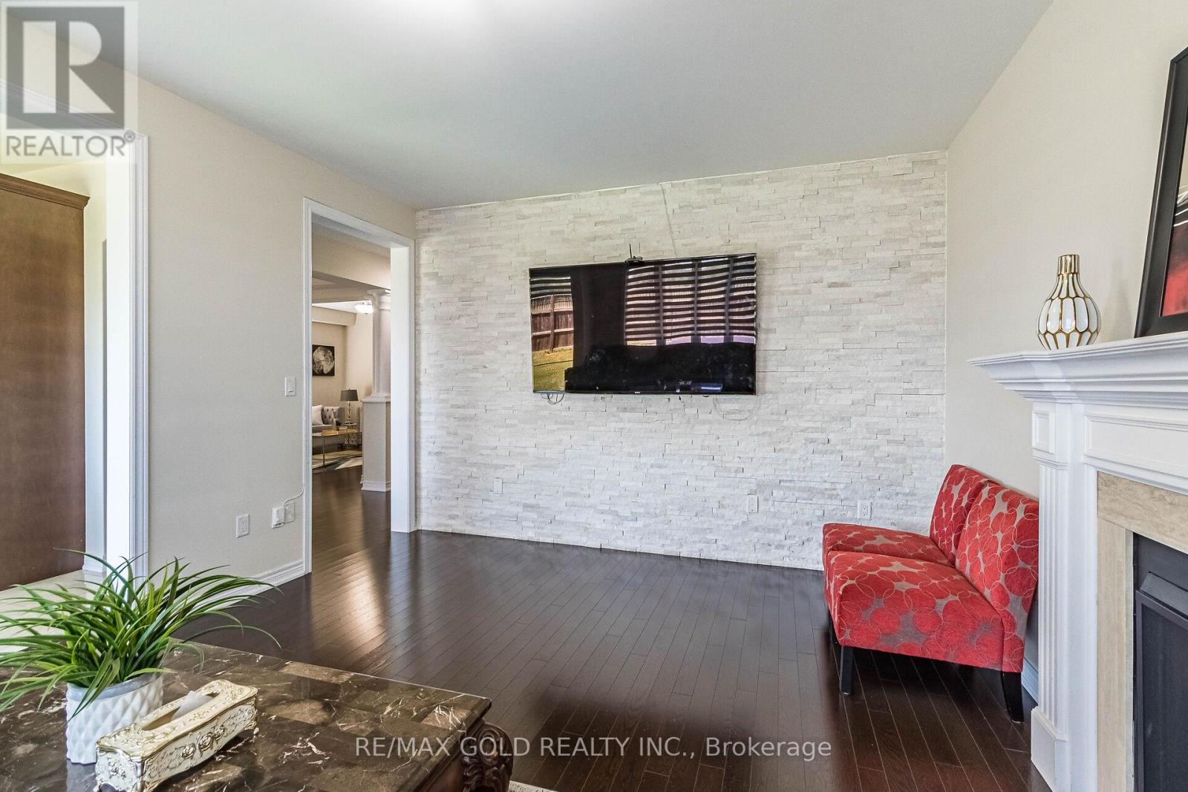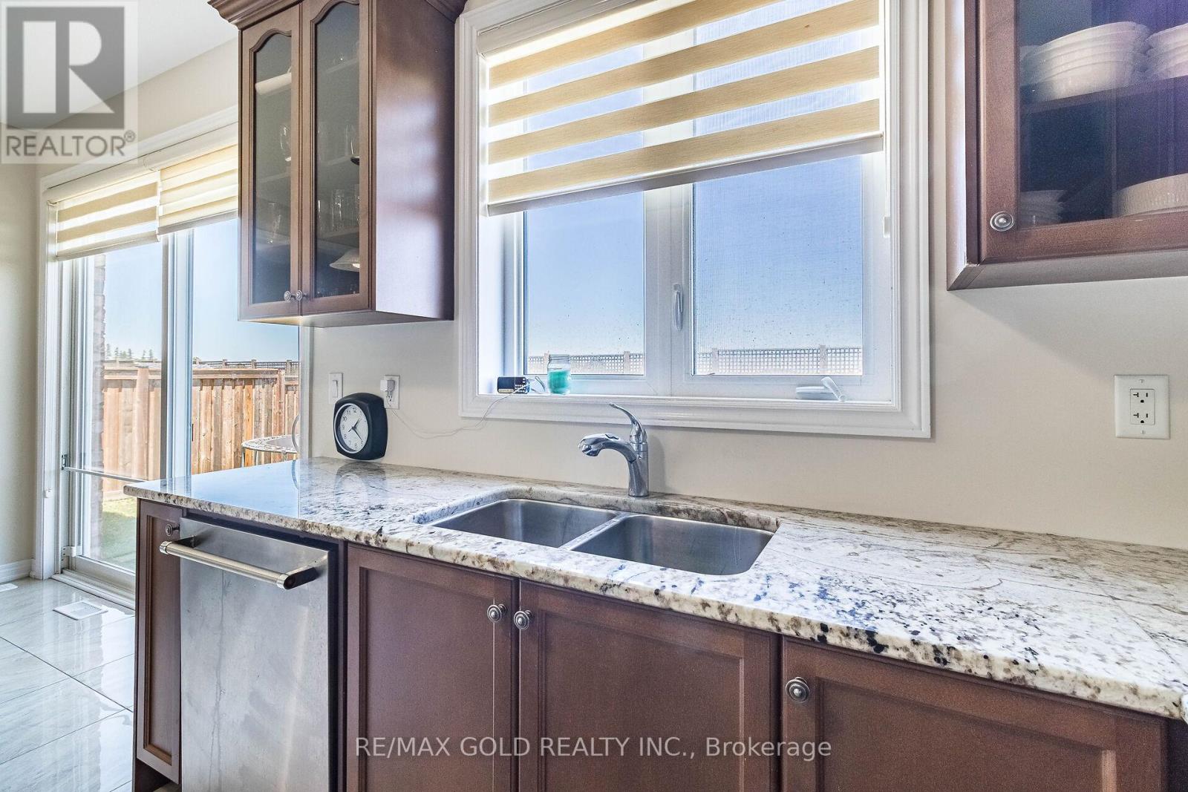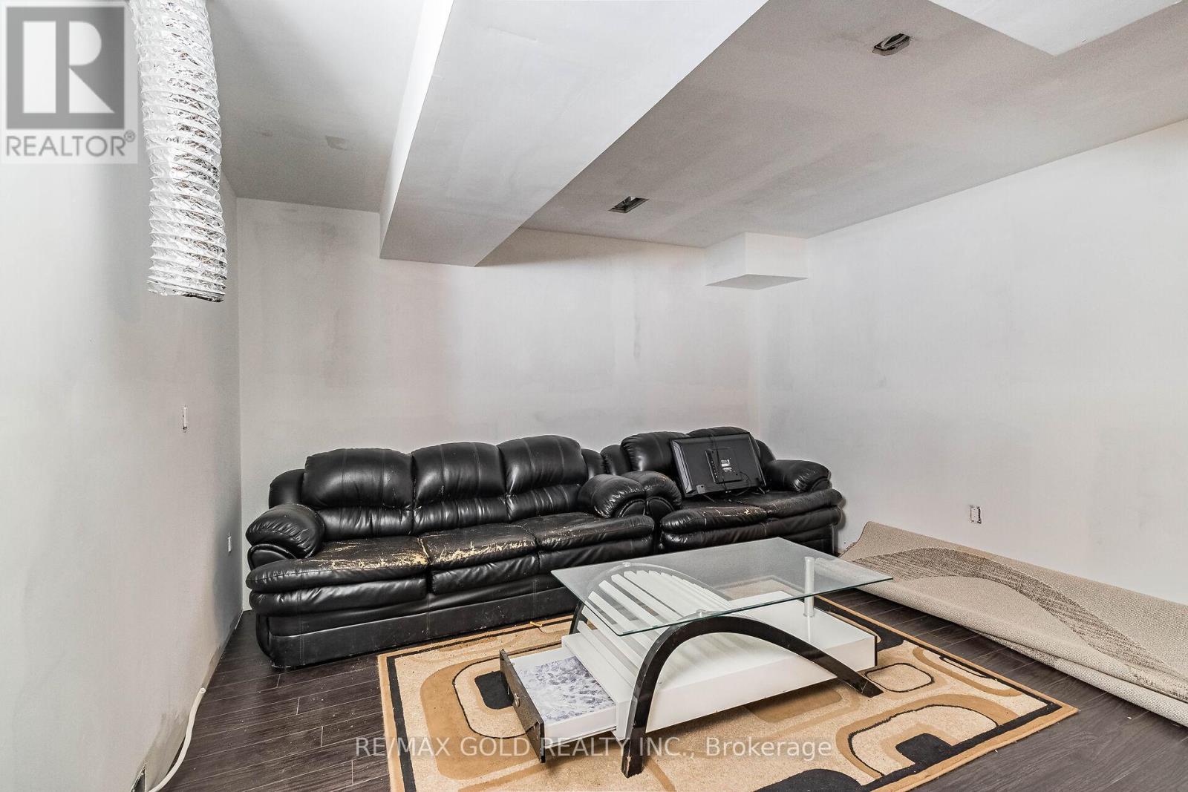4 Bedroom
4 Bathroom
Fireplace
Central Air Conditioning
Forced Air
$1,199,999
Wow!! Absolute Show Stopper!!! Welcome to this stunning 4-bedroom home featuring 2 master bedrooms, nestled in the prestigious South Village of Caledon and backing onto serene green farmland. Step inside to find a formal living and dining area, a large maple eat-in kitchen with a center island and breakfast area leading to a patio, and a cozy family room adorned with a custom-built stone wall and fireplace. The main floor also boasts a den, perfect for a home office or study. The fabulous layout includes hardwood floors on the main level and upstairs hallway, complemented by an elegant oak staircase and 9-foot smooth ceilings on the main floor. Act fast schedule a showing today and make this dream home yours! **** EXTRAS **** Very Private Backyard. Excellent Curb Appeal (id:27910)
Property Details
|
MLS® Number
|
W8446454 |
|
Property Type
|
Single Family |
|
Community Name
|
Rural Caledon |
|
Parking Space Total
|
4 |
Building
|
Bathroom Total
|
4 |
|
Bedrooms Above Ground
|
4 |
|
Bedrooms Total
|
4 |
|
Appliances
|
Central Vacuum, Dishwasher, Dryer, Refrigerator, Stove, Washer |
|
Basement Development
|
Partially Finished |
|
Basement Type
|
Full (partially Finished) |
|
Construction Style Attachment
|
Detached |
|
Cooling Type
|
Central Air Conditioning |
|
Exterior Finish
|
Brick, Stone |
|
Fireplace Present
|
Yes |
|
Foundation Type
|
Brick |
|
Heating Fuel
|
Natural Gas |
|
Heating Type
|
Forced Air |
|
Stories Total
|
2 |
|
Type
|
House |
|
Utility Water
|
Municipal Water |
Parking
Land
|
Acreage
|
No |
|
Sewer
|
Sanitary Sewer |
|
Size Irregular
|
44.59 X 113.26 Ft |
|
Size Total Text
|
44.59 X 113.26 Ft |
Rooms
| Level |
Type |
Length |
Width |
Dimensions |
|
Second Level |
Bedroom 4 |
3.66 m |
3.66 m |
3.66 m x 3.66 m |
|
Second Level |
Primary Bedroom |
5.49 m |
4.75 m |
5.49 m x 4.75 m |
|
Second Level |
Bedroom 2 |
3.97 m |
3.84 m |
3.97 m x 3.84 m |
|
Second Level |
Bedroom 3 |
3.97 m |
4.33 m |
3.97 m x 4.33 m |
|
Main Level |
Office |
3.05 m |
2.86 m |
3.05 m x 2.86 m |
|
Main Level |
Living Room |
5.06 m |
3.35 m |
5.06 m x 3.35 m |
|
Main Level |
Dining Room |
4.36 m |
3.36 m |
4.36 m x 3.36 m |
|
Main Level |
Family Room |
5.24 m |
3.96 m |
5.24 m x 3.96 m |
|
Main Level |
Kitchen |
3.65 m |
2.83 m |
3.65 m x 2.83 m |
|
Main Level |
Eating Area |
5.49 m |
2 m |
5.49 m x 2 m |
|
Main Level |
Laundry Room |
|
|
Measurements not available |










































