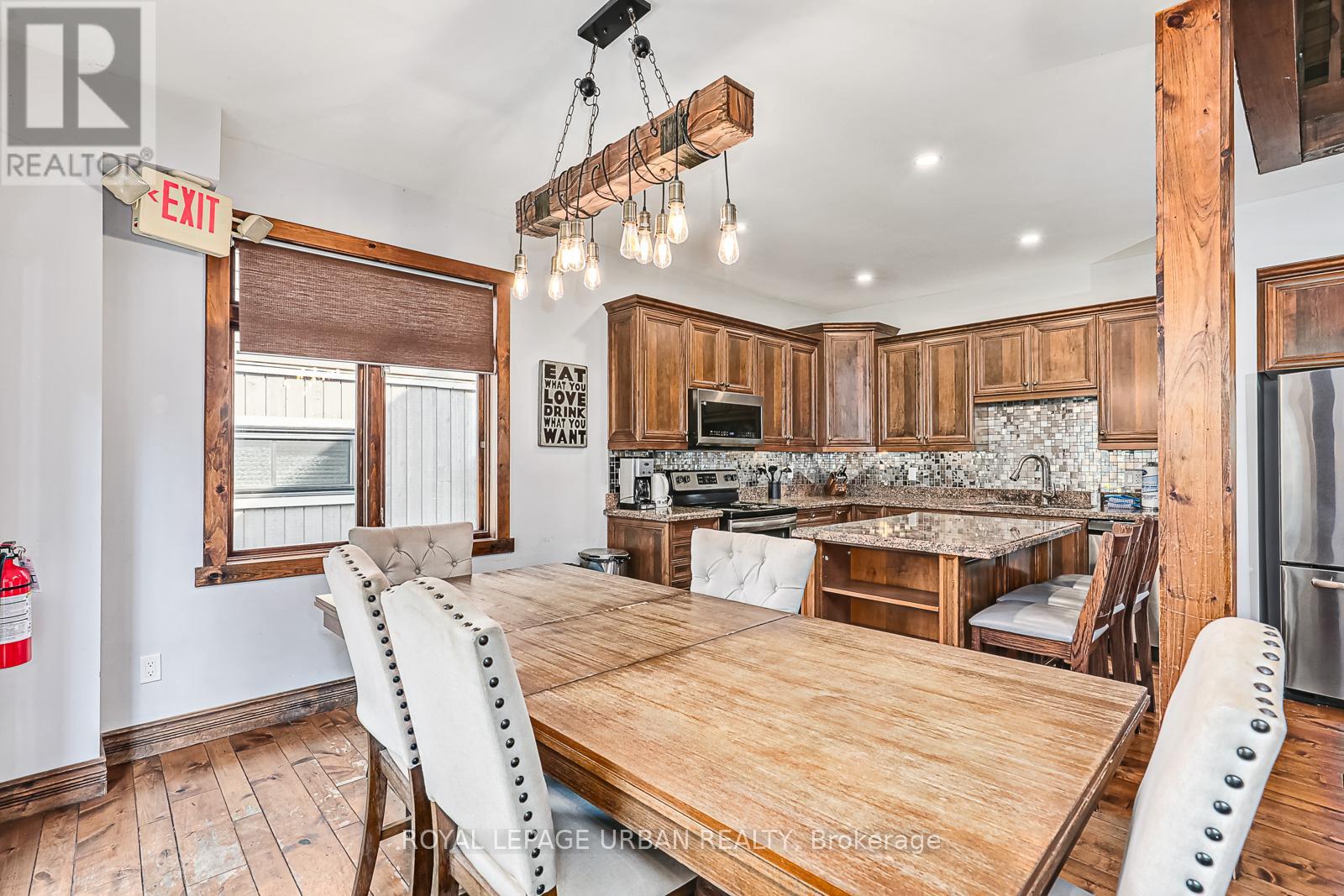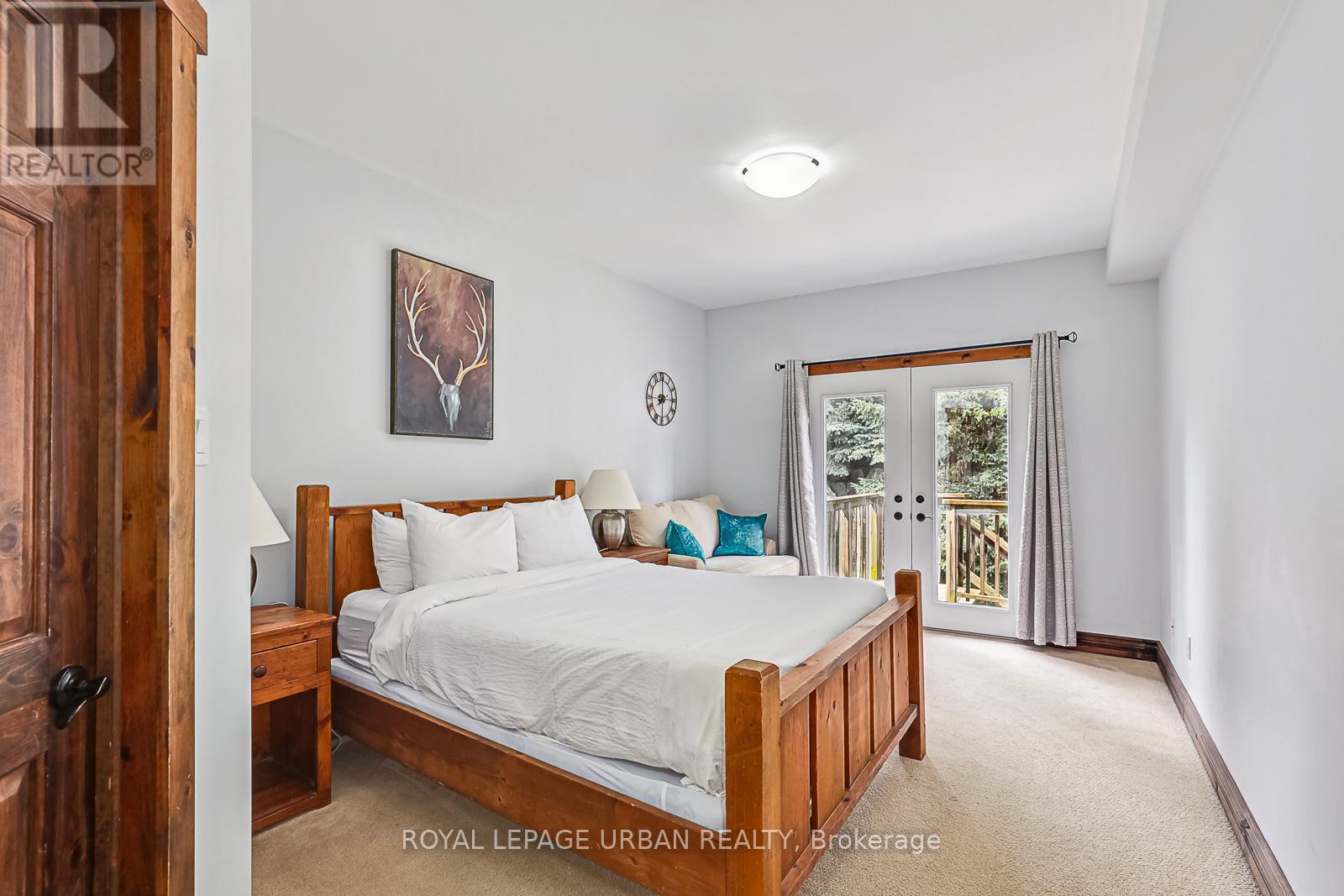8 Bedroom
4 Bathroom
Fireplace
Central Air Conditioning
Forced Air
$1,699,999
The Wait Is Over!!! This Charming Chalet-Style Property Checks All The Boxes...Mountain Views, Vaulted Ceilings, Floor-To-Ceiling Windows, Two Stone-Clad Fireplaces, Massive Family-Size Eat-In Kitchen, Two Spectacular Living Rooms, Perfect For Relaxing And Entertaining. With 8 Bedrooms And 4 Bathrooms, This All-Season Home Is Perfect For All Of Your Friends And Family To Enjoy Year-Round. Rarely Offered Opportunity To Enjoy Personally And Generate Income With This Legal Sta In The Heart Of Blue Mountain, Enjoy The Best Of Both Worlds!Extras: Double Garage And Large Driveway Allows Ample Parking. (id:27910)
Property Details
|
MLS® Number
|
X9242633 |
|
Property Type
|
Single Family |
|
Community Name
|
Blue Mountain Resort Area |
|
ParkingSpaceTotal
|
6 |
Building
|
BathroomTotal
|
4 |
|
BedroomsAboveGround
|
4 |
|
BedroomsBelowGround
|
4 |
|
BedroomsTotal
|
8 |
|
Appliances
|
Dishwasher, Dryer, Furniture, Hot Tub, Microwave, Refrigerator, Stove, Washer, Window Coverings, Wine Fridge |
|
BasementDevelopment
|
Finished |
|
BasementType
|
Full (finished) |
|
ConstructionStyleAttachment
|
Detached |
|
CoolingType
|
Central Air Conditioning |
|
ExteriorFinish
|
Stone, Wood |
|
FireplacePresent
|
Yes |
|
FlooringType
|
Hardwood |
|
HeatingFuel
|
Natural Gas |
|
HeatingType
|
Forced Air |
|
StoriesTotal
|
2 |
|
Type
|
House |
|
UtilityWater
|
Municipal Water |
Parking
Land
|
Acreage
|
No |
|
Sewer
|
Sanitary Sewer |
|
SizeDepth
|
111 Ft ,9 In |
|
SizeFrontage
|
62 Ft ,4 In |
|
SizeIrregular
|
62.34 X 111.75 Ft |
|
SizeTotalText
|
62.34 X 111.75 Ft |
|
ZoningDescription
|
R2 Dh |
Rooms
| Level |
Type |
Length |
Width |
Dimensions |
|
Second Level |
Bedroom 3 |
5.18 m |
3.35 m |
5.18 m x 3.35 m |
|
Second Level |
Bedroom 4 |
7.92 m |
2.74 m |
7.92 m x 2.74 m |
|
Basement |
Family Room |
6.71 m |
6.1 m |
6.71 m x 6.1 m |
|
Basement |
Bedroom 5 |
3.95 m |
3.05 m |
3.95 m x 3.05 m |
|
Basement |
Bedroom |
3.96 m |
2.74 m |
3.96 m x 2.74 m |
|
Main Level |
Great Room |
6.4 m |
5.49 m |
6.4 m x 5.49 m |
|
Main Level |
Kitchen |
4.27 m |
3.05 m |
4.27 m x 3.05 m |
|
Main Level |
Dining Room |
3.96 m |
2.44 m |
3.96 m x 2.44 m |
|
Main Level |
Primary Bedroom |
4.57 m |
3.55 m |
4.57 m x 3.55 m |
|
Main Level |
Bedroom 2 |
3.96 m |
2.74 m |
3.96 m x 2.74 m |







































