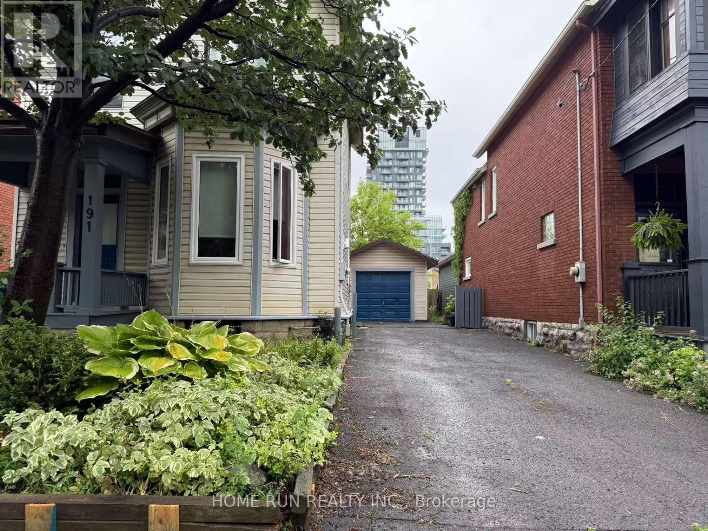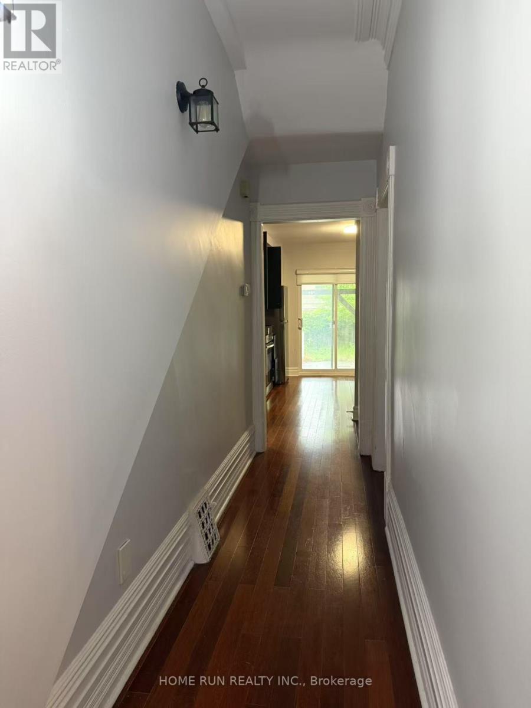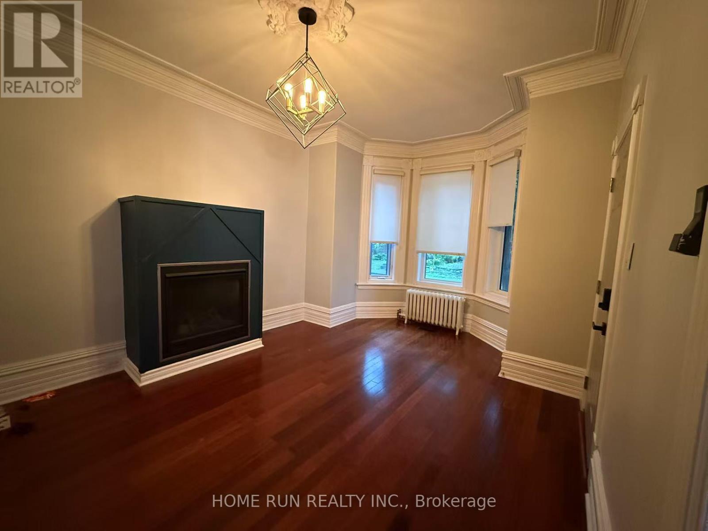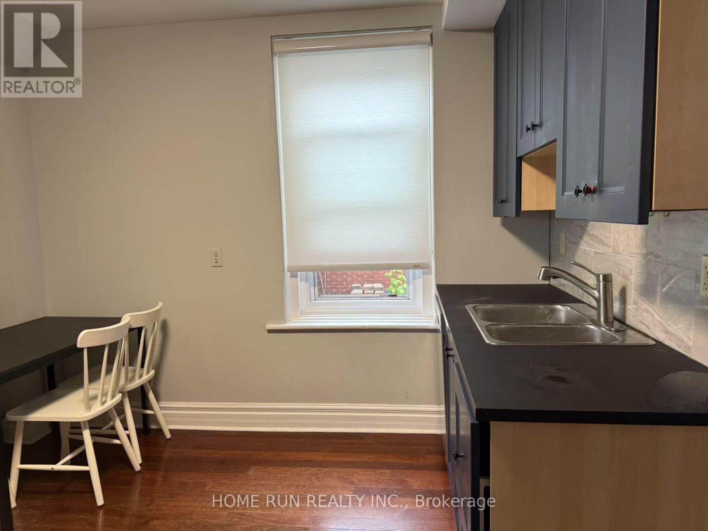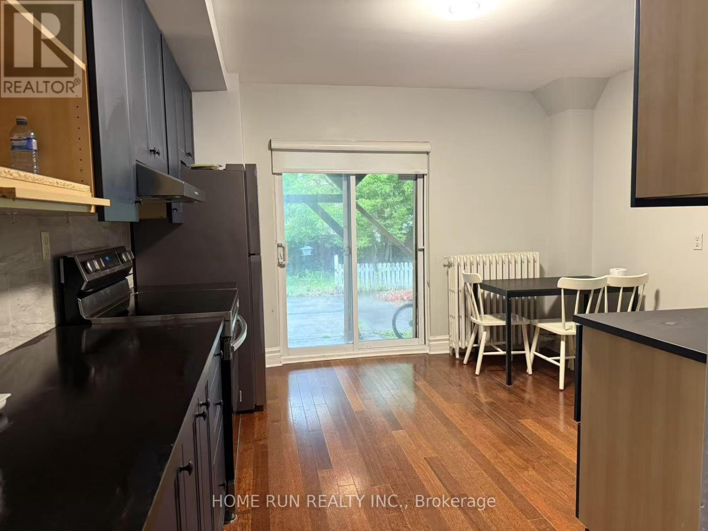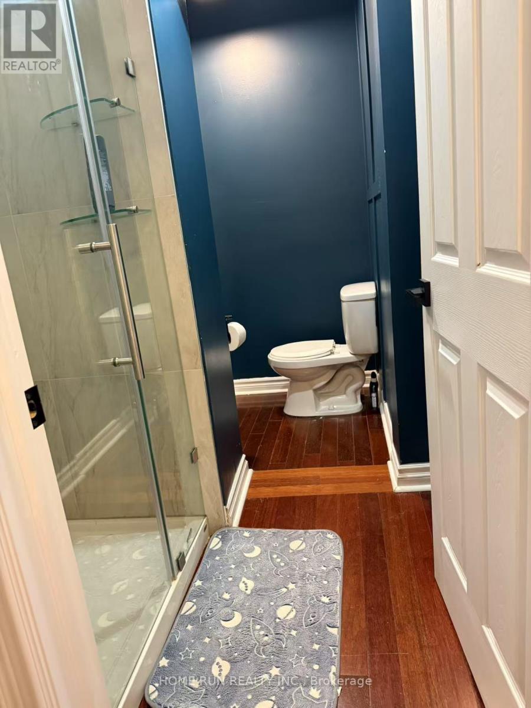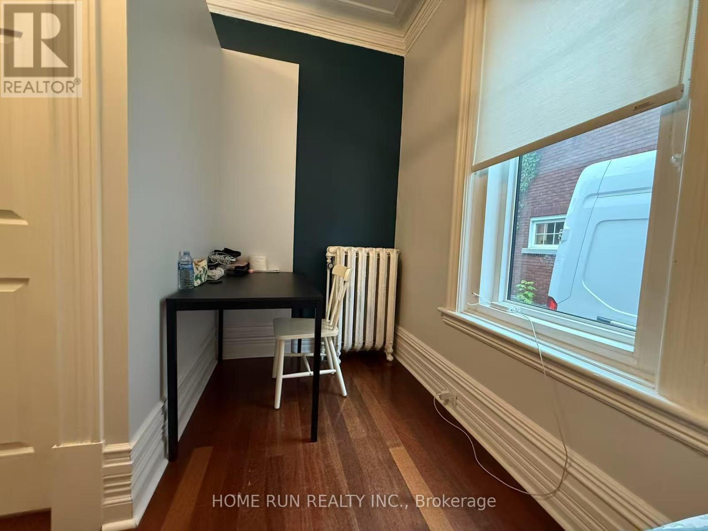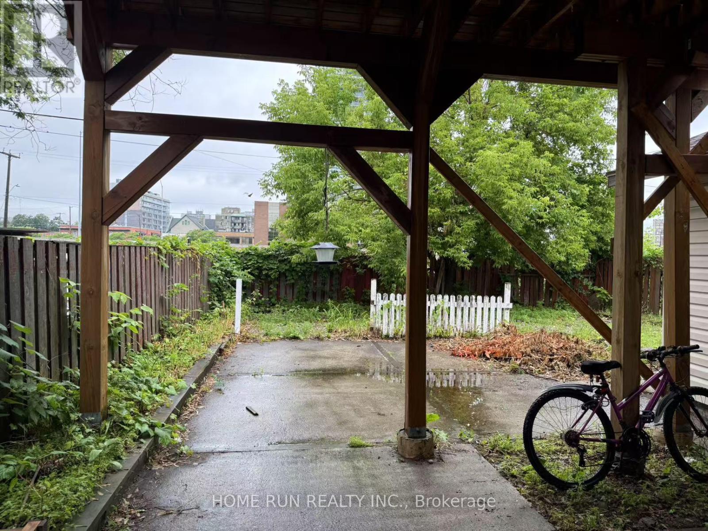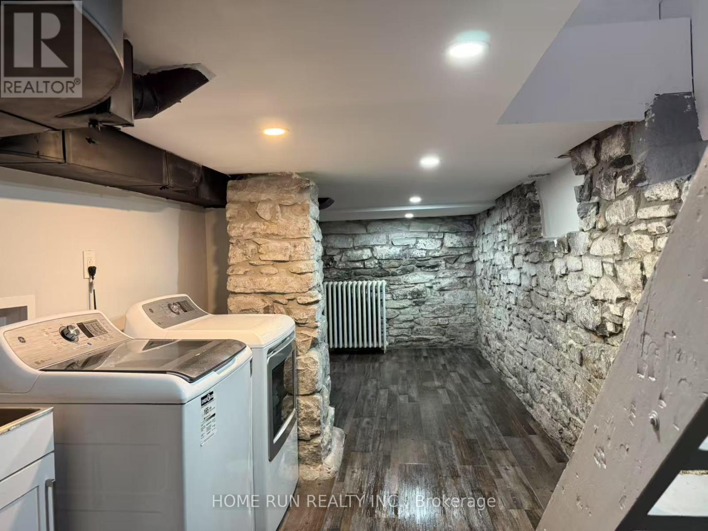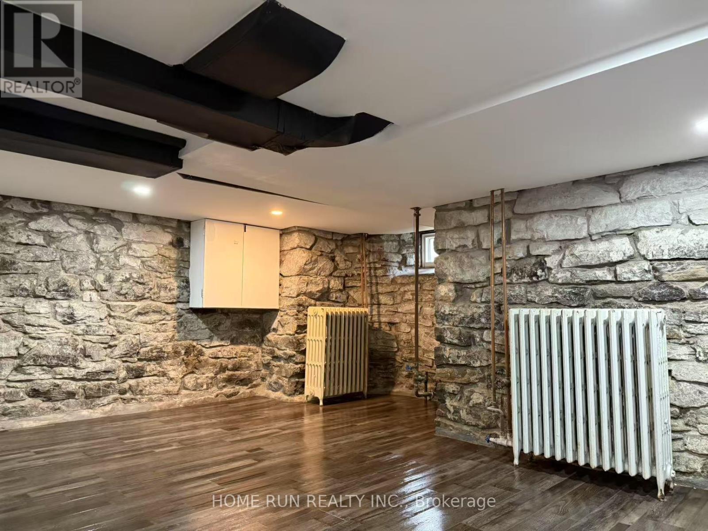191 Pretoria Avenue Ottawa, Ontario K1S 1X1
1 Bedroom
1 Bathroom
0 - 699 ft2
Fireplace
Central Air Conditioning
Radiant Heat
$1,950 Monthly
Water and Heat and Hydro INCLUDED!!! This bright and spacious house has been recently renovated throughout. The unit provides basic furnitures (including bed, closet, sofa, dinning table, etc...). The unit boasts new floors, a new kitchen - complete with new appliances a completely new bathroom, fresh paint throughout and in-unit laundry. Located just steps from the Glebe, TD place, OTTAWA U, Just move in and enjoy!! Heat & HWT Tank Rental & Water 1 parking spot are included in the Lease Rate. Tenant pay internet bill. It is suitable for a young family or a couple. (id:28469)
Property Details
| MLS® Number | X12570348 |
| Property Type | Multi-family |
| Neigbourhood | Capital |
| Community Name | 4402 - Glebe |
| Parking Space Total | 1 |
Building
| Bathroom Total | 1 |
| Bedrooms Above Ground | 1 |
| Bedrooms Total | 1 |
| Basement Development | Finished |
| Basement Type | N/a (finished) |
| Cooling Type | Central Air Conditioning |
| Exterior Finish | Vinyl Siding |
| Fireplace Present | Yes |
| Flooring Type | Hardwood |
| Foundation Type | Stone |
| Heating Fuel | Natural Gas |
| Heating Type | Radiant Heat |
| Size Interior | 0 - 699 Ft2 |
| Type | Duplex |
| Utility Water | Municipal Water |
Parking
| No Garage |
Land
| Acreage | No |
| Sewer | Sanitary Sewer |
Rooms
| Level | Type | Length | Width | Dimensions |
|---|---|---|---|---|
| Basement | Recreational, Games Room | 5.2 m | 3.1 m | 5.2 m x 3.1 m |
| Basement | Utility Room | 3.65 m | 3 m | 3.65 m x 3 m |
| Basement | Laundry Room | 2.5 m | 1.5 m | 2.5 m x 1.5 m |
| Ground Level | Bedroom | 3.55 m | 3.1 m | 3.55 m x 3.1 m |
| Ground Level | Living Room | 4.8 m | 3.55 m | 4.8 m x 3.55 m |
| Ground Level | Bathroom | 2.6 m | 1.7 m | 2.6 m x 1.7 m |
| Ground Level | Kitchen | 3.8 m | 3.5 m | 3.8 m x 3.5 m |

