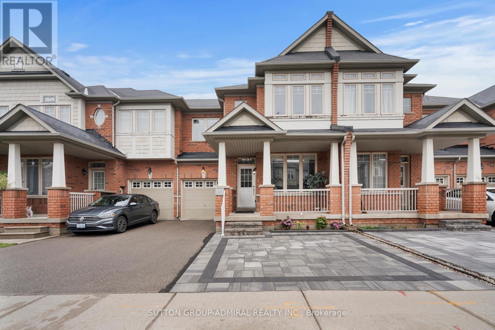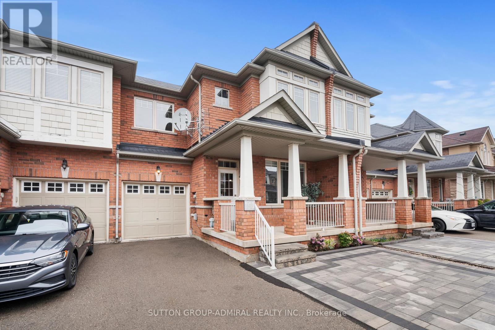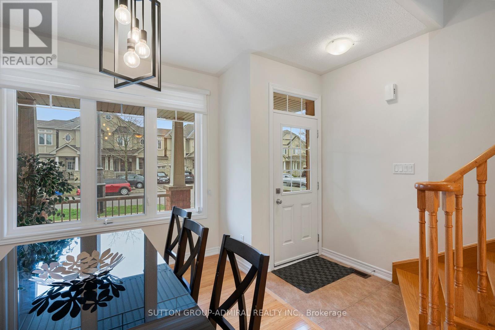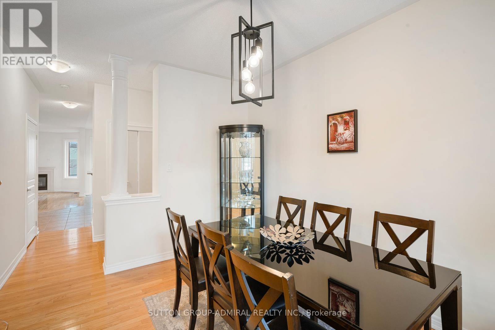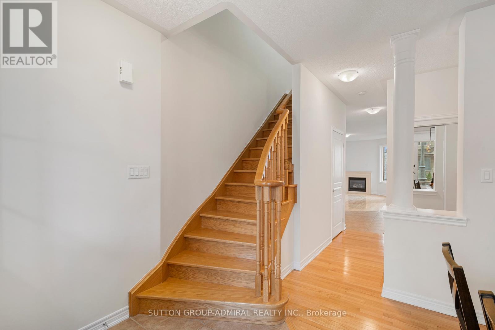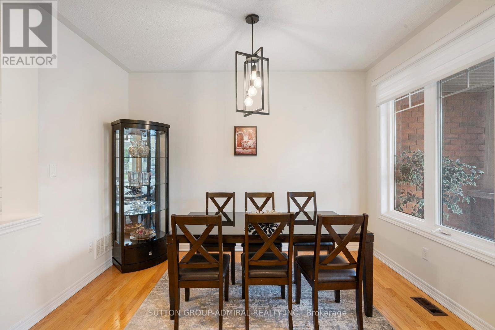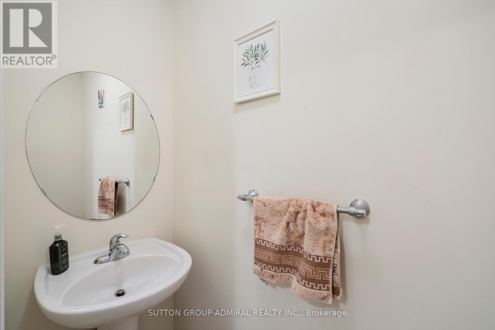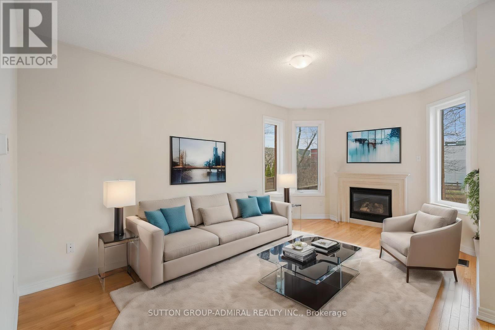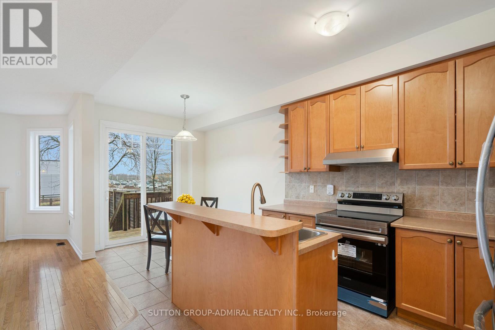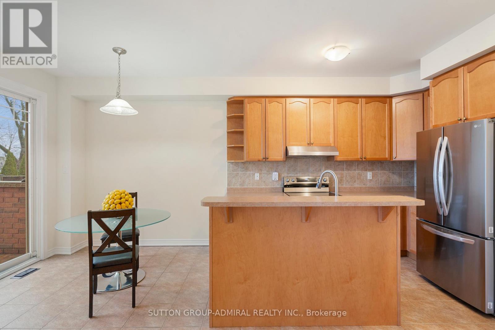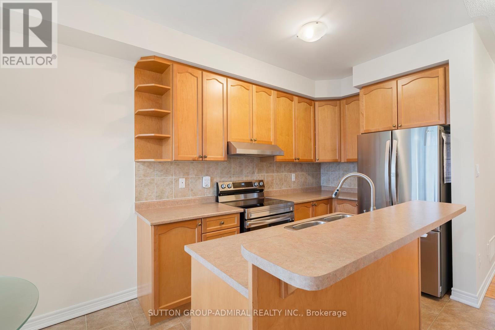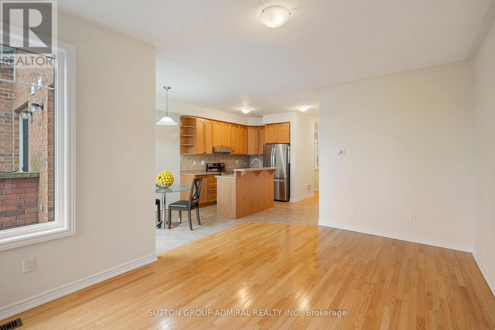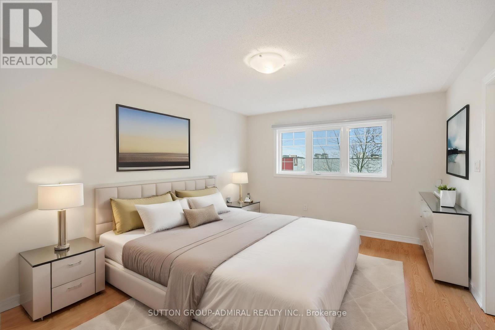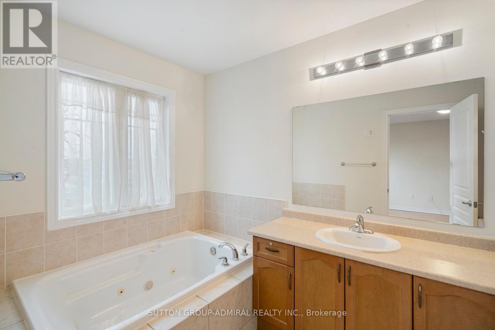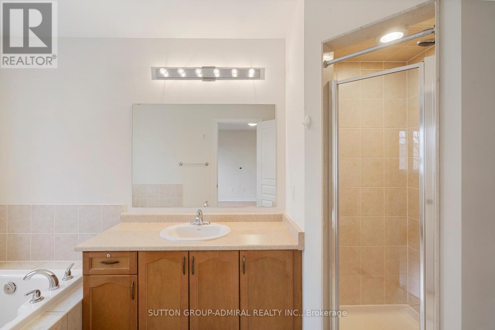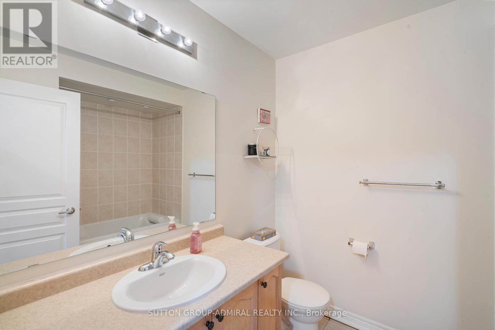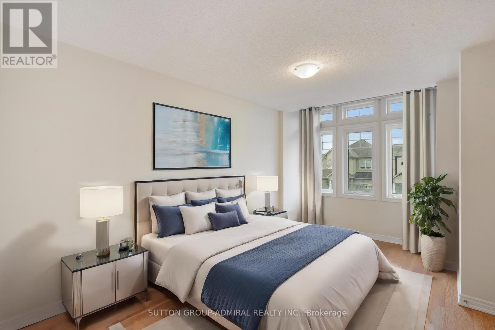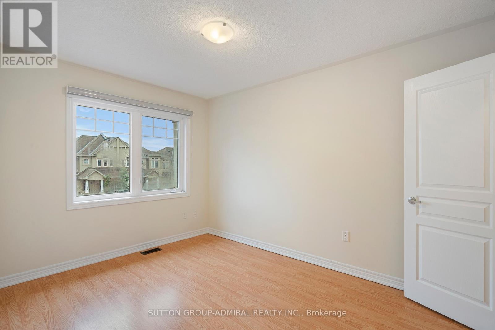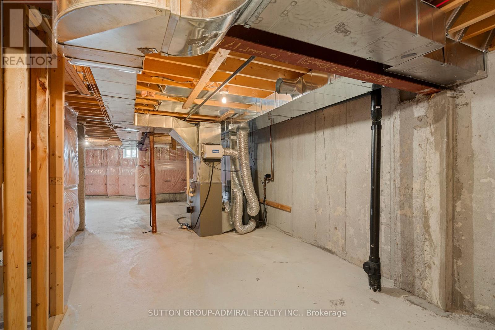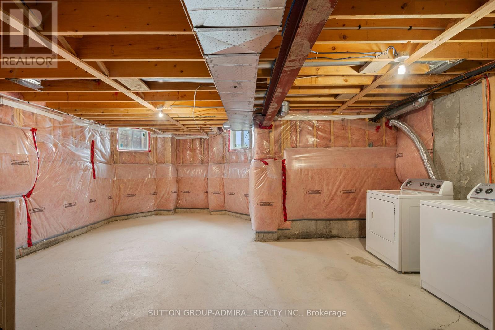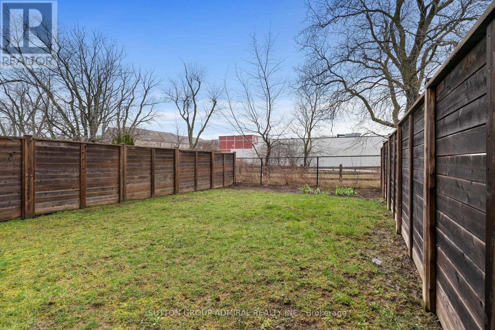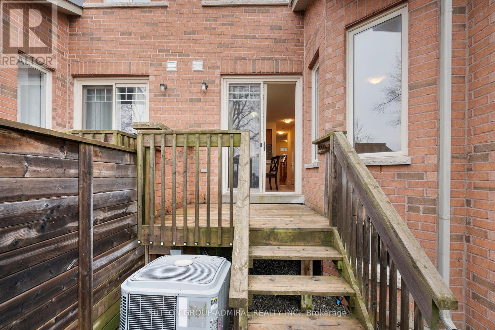3 Bedroom
3 Bathroom
Fireplace
Central Air Conditioning
Forced Air
$998,888
3 Bedroom Freehold Townhouse By Aspen Ridge Open Concept Unit With Great Layout Fully Fenced Yard In High Demand Maccleod Landing, 9' Ceiling On Main Floor, Freshly Painted, 6 Jet Jacuzzi In Master Bdrm & Soaker Tub In 2nd Bdrm, Bbq Gas Line To Porch, Upgraded Kitchen Cabinets With New S/S Appliances, Nice Viewing To Walking Trail Great Schools, Shops, Parks & Transportation's, Rough-In for Washroom In Basement. (id:27910)
Property Details
|
MLS® Number
|
N8270424 |
|
Property Type
|
Single Family |
|
Community Name
|
Jefferson |
|
Amenities Near By
|
Park, Schools |
|
Parking Space Total
|
4 |
Building
|
Bathroom Total
|
3 |
|
Bedrooms Above Ground
|
3 |
|
Bedrooms Total
|
3 |
|
Basement Development
|
Unfinished |
|
Basement Type
|
Full (unfinished) |
|
Construction Style Attachment
|
Attached |
|
Cooling Type
|
Central Air Conditioning |
|
Exterior Finish
|
Brick |
|
Fireplace Present
|
Yes |
|
Heating Fuel
|
Natural Gas |
|
Heating Type
|
Forced Air |
|
Stories Total
|
2 |
|
Type
|
Row / Townhouse |
Parking
Land
|
Acreage
|
No |
|
Land Amenities
|
Park, Schools |
|
Size Irregular
|
24.61 X 113.19 Ft |
|
Size Total Text
|
24.61 X 113.19 Ft |
Rooms
| Level |
Type |
Length |
Width |
Dimensions |
|
Main Level |
Family Room |
4.05 m |
5.48 m |
4.05 m x 5.48 m |
|
Main Level |
Dining Room |
4.26 m |
3.35 m |
4.26 m x 3.35 m |
|
Main Level |
Kitchen |
2.92 m |
2.43 m |
2.92 m x 2.43 m |
|
Main Level |
Eating Area |
2.62 m |
2.49 m |
2.62 m x 2.49 m |
|
Upper Level |
Primary Bedroom |
5.54 m |
3.35 m |
5.54 m x 3.35 m |
|
Upper Level |
Bedroom 2 |
3.65 m |
3.04 m |
3.65 m x 3.04 m |
|
Upper Level |
Bedroom 3 |
4.05 m |
3.65 m |
4.05 m x 3.65 m |

