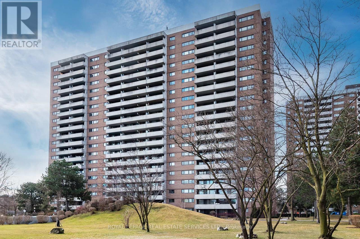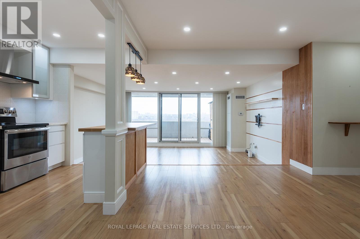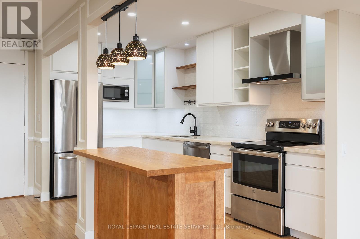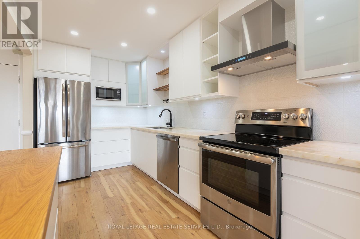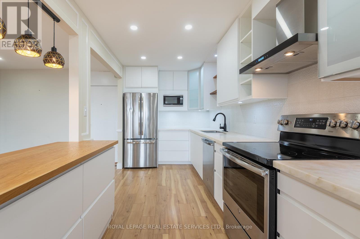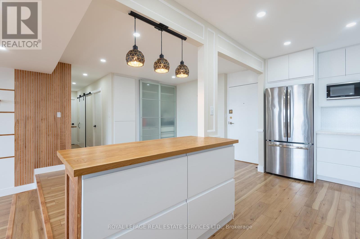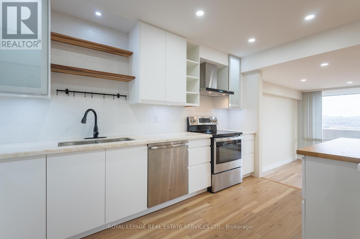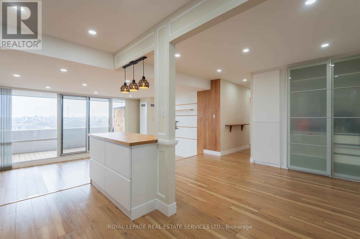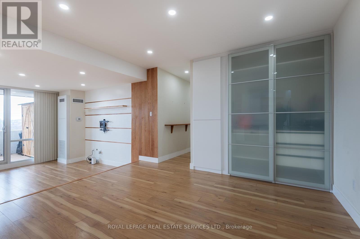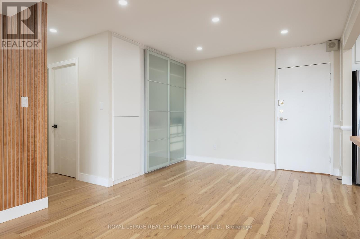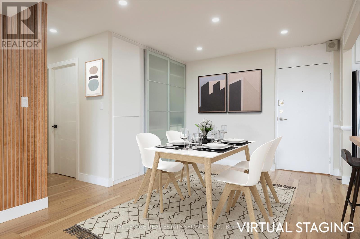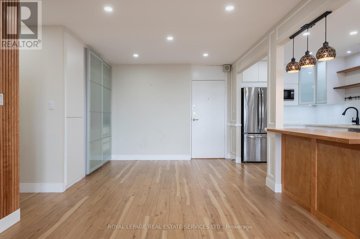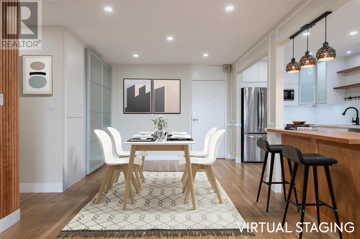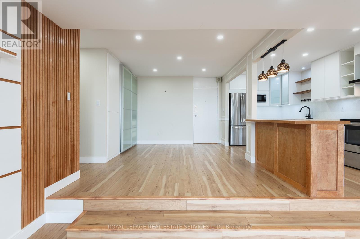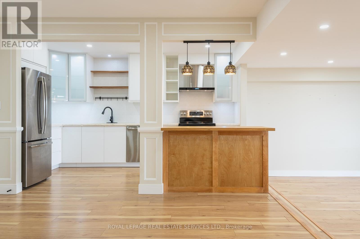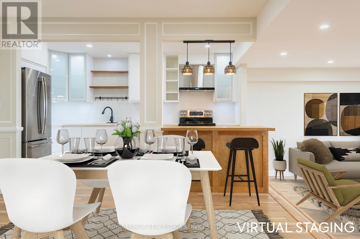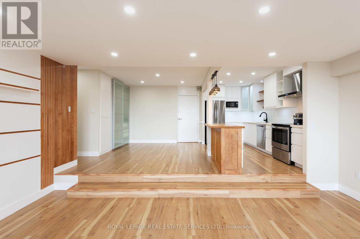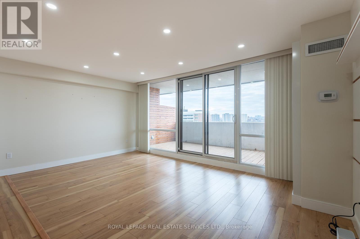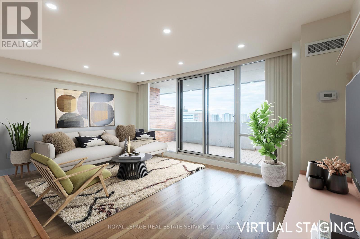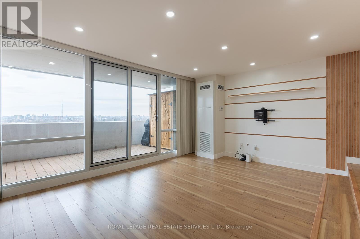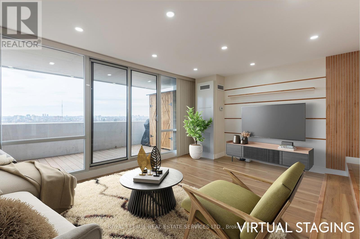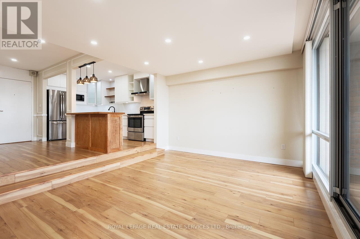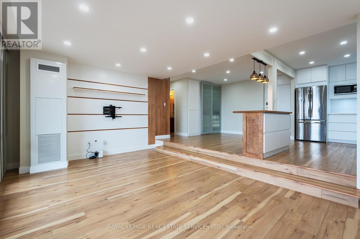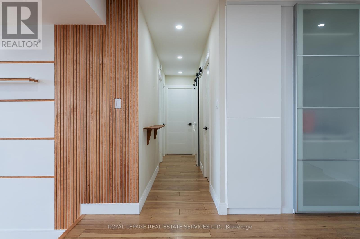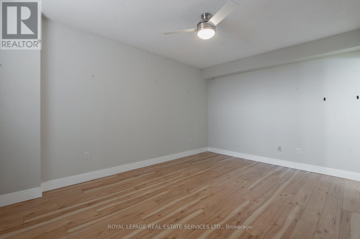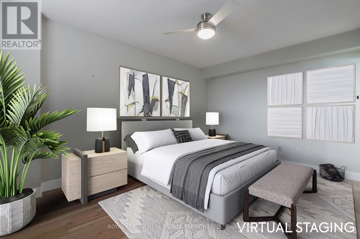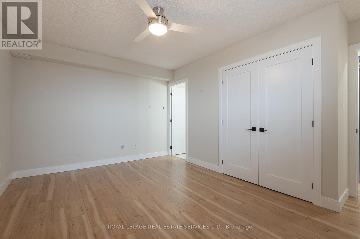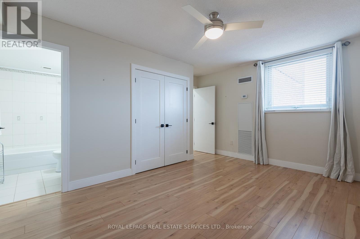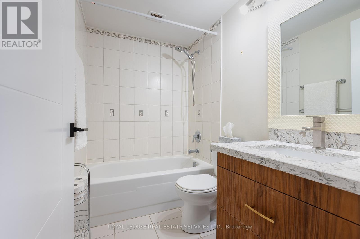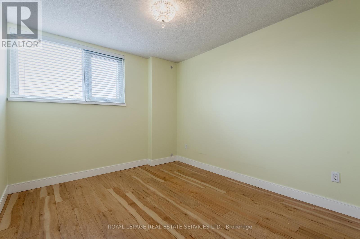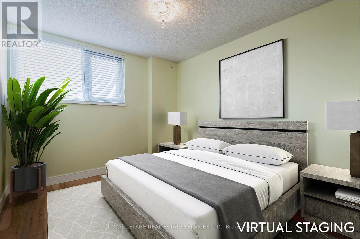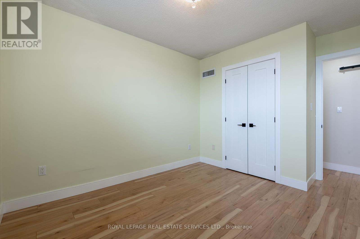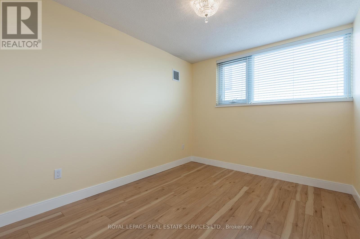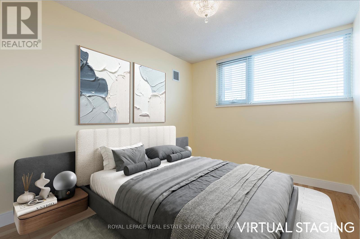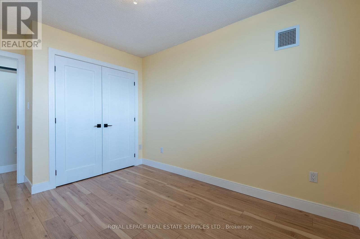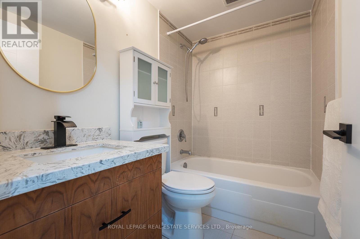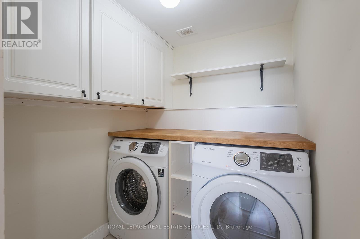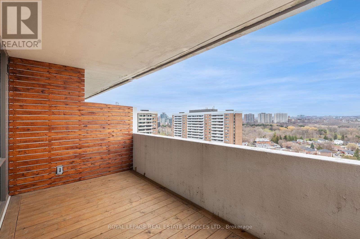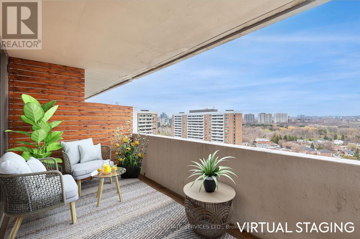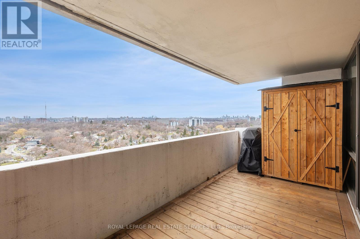3 Bedroom
2 Bathroom
Outdoor Pool
Central Air Conditioning
Forced Air
$799,000Maintenance,
$919.04 Monthly
Welcome to ""Lambton Square"" Lifestyle. Tremendous value in this tastefully renovated corner suite. Large Private Balcony with tranquil city views. Spacious, Open Concept Principal Rooms Perfect for entertaining family and friends. Updated Modern Kitchen; Quartzite Counters, Ceramic Backsplash & Centre Island/Breakfast Bar affording great storage and prep counter space. Huge Primary Bedroom with 4 pc. ensuite. Two Additional Bedrooms with room for guests or family. Separate Laundry Room. Custom Coat Closet and Pantry off Dining Room. Resort Like Amenities. Meticulously maintained building and outstanding landscaping. Steps to Parks and Trails. One Bus To Subway/Bloor West Village/Junction. Easy Highway Access. Dare to Compare. **** EXTRAS **** Maintenance Fee includes all utilities, Rogers Ignite cable and internet. Electric BBQ's Allowed. ""Other"" is Balcony. (id:27910)
Property Details
|
MLS® Number
|
W8183504 |
|
Property Type
|
Single Family |
|
Community Name
|
Rockcliffe-Smythe |
|
Amenities Near By
|
Hospital, Park, Public Transit |
|
Features
|
Balcony |
|
Parking Space Total
|
1 |
|
Pool Type
|
Outdoor Pool |
|
View Type
|
View |
Building
|
Bathroom Total
|
2 |
|
Bedrooms Above Ground
|
3 |
|
Bedrooms Total
|
3 |
|
Amenities
|
Storage - Locker, Car Wash, Party Room, Visitor Parking, Exercise Centre |
|
Cooling Type
|
Central Air Conditioning |
|
Exterior Finish
|
Brick |
|
Heating Fuel
|
Natural Gas |
|
Heating Type
|
Forced Air |
|
Type
|
Apartment |
Parking
Land
|
Acreage
|
No |
|
Land Amenities
|
Hospital, Park, Public Transit |
|
Surface Water
|
River/stream |
Rooms
| Level |
Type |
Length |
Width |
Dimensions |
|
Flat |
Living Room |
5.3 m |
3.6 m |
5.3 m x 3.6 m |
|
Flat |
Dining Room |
4.1 m |
3.1 m |
4.1 m x 3.1 m |
|
Flat |
Kitchen |
4.35 m |
2.3 m |
4.35 m x 2.3 m |
|
Flat |
Primary Bedroom |
4.6 m |
3.2 m |
4.6 m x 3.2 m |
|
Flat |
Other |
5.45 m |
2.15 m |
5.45 m x 2.15 m |
|
Flat |
Bedroom |
3.4 m |
2.9 m |
3.4 m x 2.9 m |
|
Flat |
Bedroom |
3.4 m |
2.8 m |
3.4 m x 2.8 m |
|
Flat |
Laundry Room |
1.7 m |
1.6 m |
1.7 m x 1.6 m |

