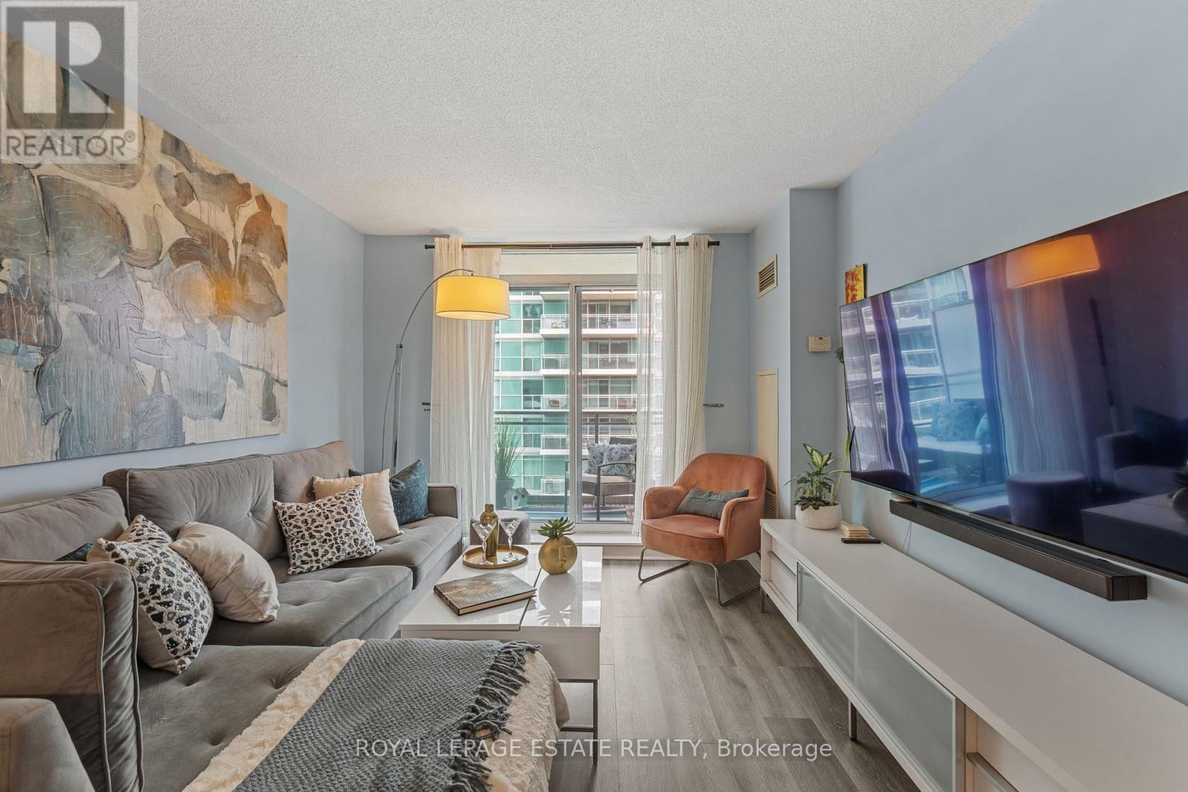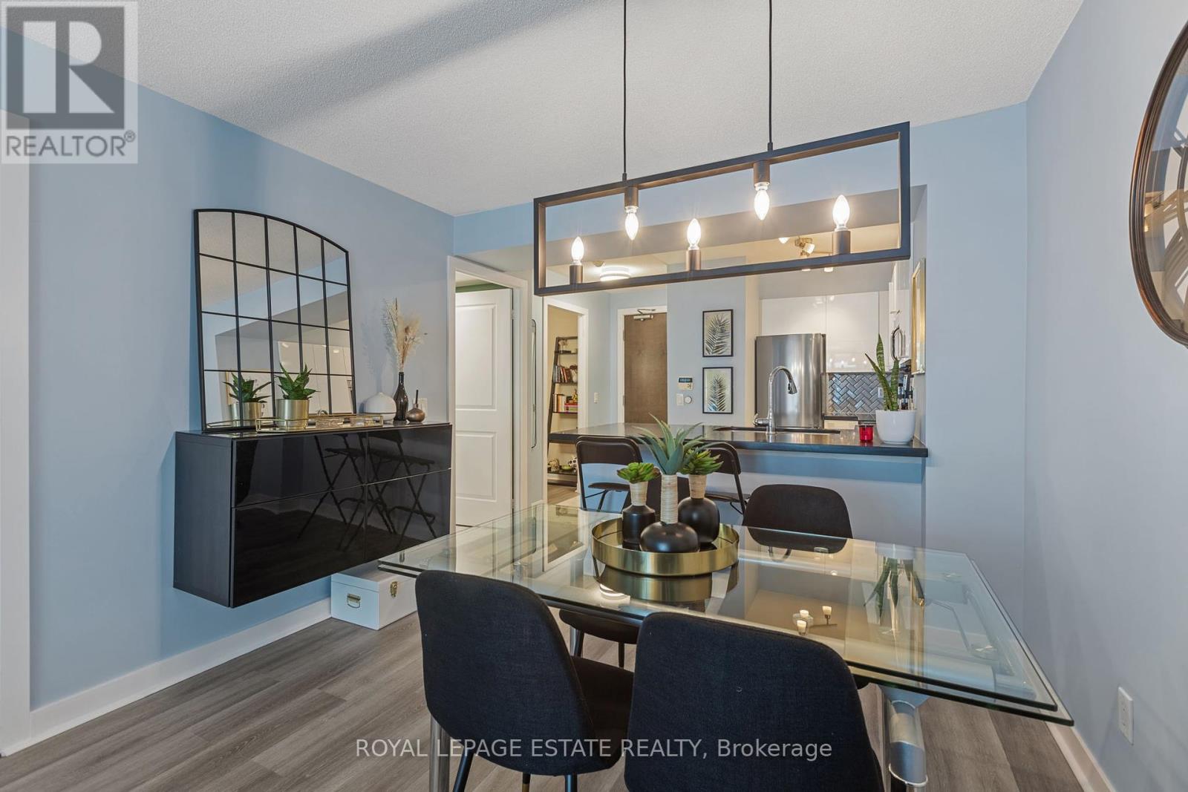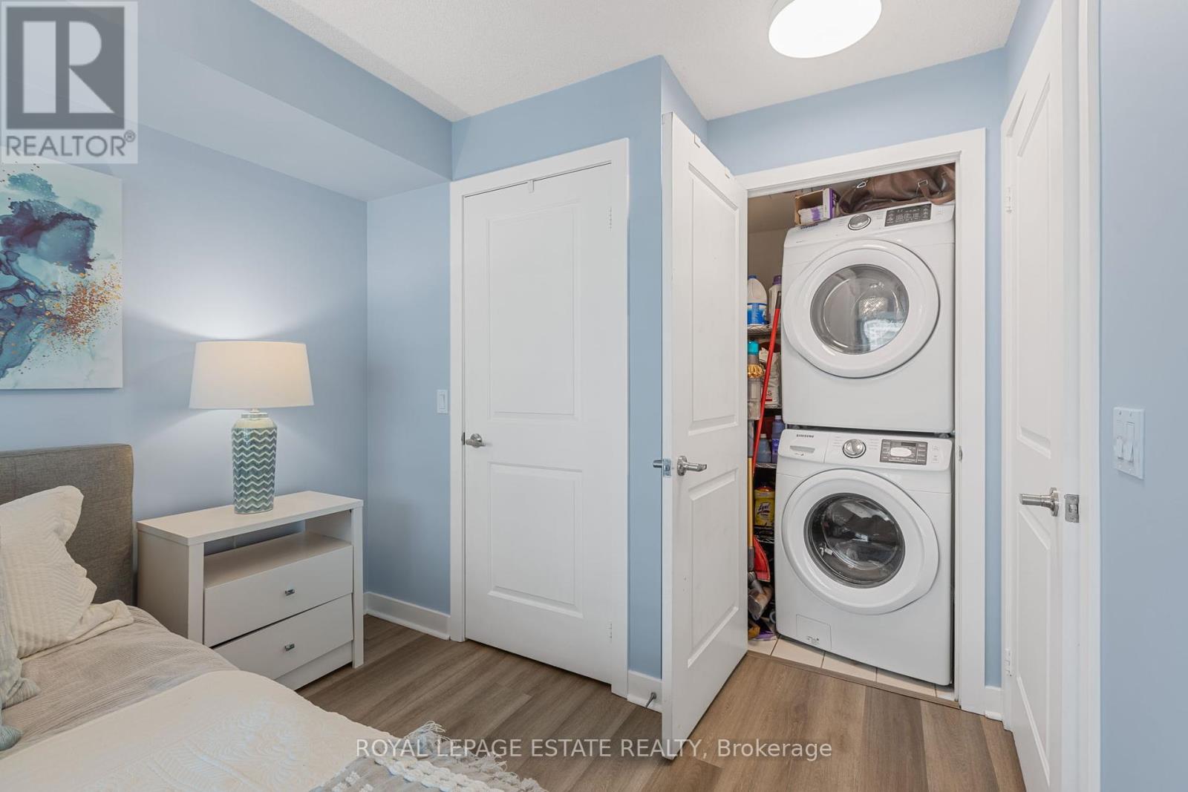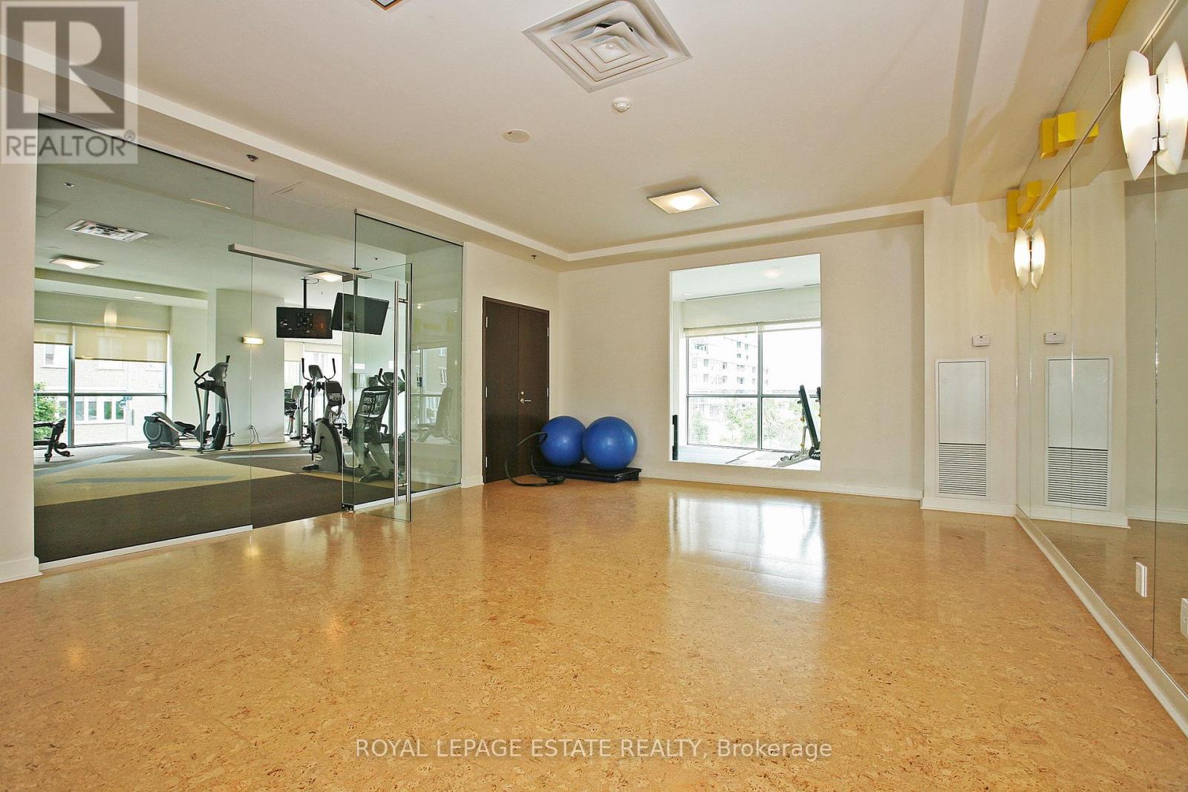2 Bedroom
1 Bathroom
Indoor Pool
Central Air Conditioning
Forced Air
$619,900Maintenance,
$599.06 Monthly
Embark on an urban adventure in the heart of Liberty Village, where this delightful 1-bedroom plus den condominium awaits. This updated unit boasts not only a thoughtful layout but also a spacious walk-out balcony offering breathtaking views of the city skyline and the serene waters of Lake Ontario. Step into your sunlit living space, accentuated by brand new flooring that exudes contemporary charm. The generously sized den, can serve as a versatile second bedroom, invites you to transform it into a cozy retreat, a productive home office, or an inviting guest quarters. Prepare culinary delights in the sleek and modern kitchen, equipped with stainless steel appliances, ample storage, and pristine countertops that elevate both style and functionality. Adjacent, the dining area provides a perfect setting for intimate meals or casual gatherings, with the balcony beckoning just beyond. Indulge in moments of relaxation in the updated bathroom, featuring designer fixtures, convenient storage and a tranquil ambiance, ensuring a spa-like experience. However, it's stepping onto the expansive balcony that truly captivates, offering sweeping vistas of both the glittering cityscape and the tranquil waters, providing a serene backdrop for your urban lifestyle. Nestled in the vibrant community of Liberty Village, this condominium grants you access to an array of amenities just moments away. Explore trendy cafes, boutique shops, or unwind in nearby parks. With easy access to TTC and GO Transit, navigating the city is seamless. Don't miss your chance to experience the epitome of modern city living in this stylish condominium. Schedule your private viewing today and seize the opportunity to make this urban oasis your new home sweet home! **** EXTRAS **** Stainless Fridge, Stainless Stove, Stainless Dishwasher, Washer/Dryer. Custom closets, updated bathroom and kitchen. Parking space rented for $130/month. Prepaid until Dec 2026 (id:27910)
Property Details
|
MLS® Number
|
C8436814 |
|
Property Type
|
Single Family |
|
Community Name
|
Niagara |
|
Amenities Near By
|
Public Transit, Marina |
|
Community Features
|
Pet Restrictions |
|
Features
|
Balcony, In Suite Laundry |
|
Parking Space Total
|
1 |
|
Pool Type
|
Indoor Pool |
|
View Type
|
View, Lake View, City View |
Building
|
Bathroom Total
|
1 |
|
Bedrooms Above Ground
|
1 |
|
Bedrooms Below Ground
|
1 |
|
Bedrooms Total
|
2 |
|
Amenities
|
Visitor Parking, Exercise Centre, Sauna, Storage - Locker, Security/concierge |
|
Appliances
|
Dishwasher, Dryer, Refrigerator, Stove, Washer |
|
Cooling Type
|
Central Air Conditioning |
|
Exterior Finish
|
Brick |
|
Heating Fuel
|
Natural Gas |
|
Heating Type
|
Forced Air |
|
Type
|
Apartment |
Parking
Land
|
Acreage
|
No |
|
Land Amenities
|
Public Transit, Marina |
Rooms
| Level |
Type |
Length |
Width |
Dimensions |
|
Main Level |
Living Room |
|
|
Measurements not available |
|
Main Level |
Dining Room |
|
|
Measurements not available |
|
Main Level |
Kitchen |
|
|
Measurements not available |
|
Main Level |
Primary Bedroom |
|
|
Measurements not available |
|
Main Level |
Den |
|
|
Measurements not available |





























