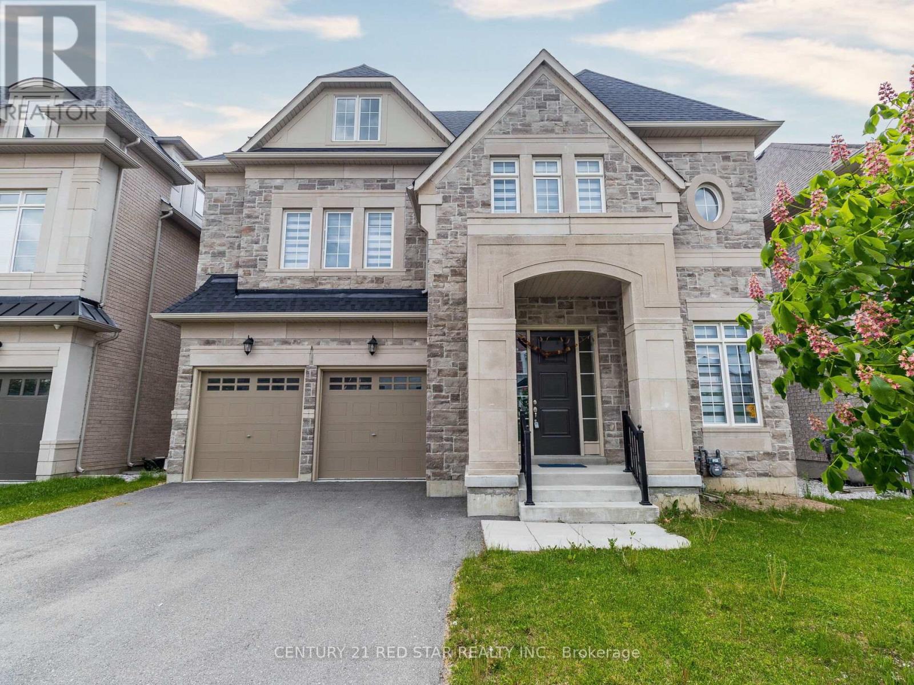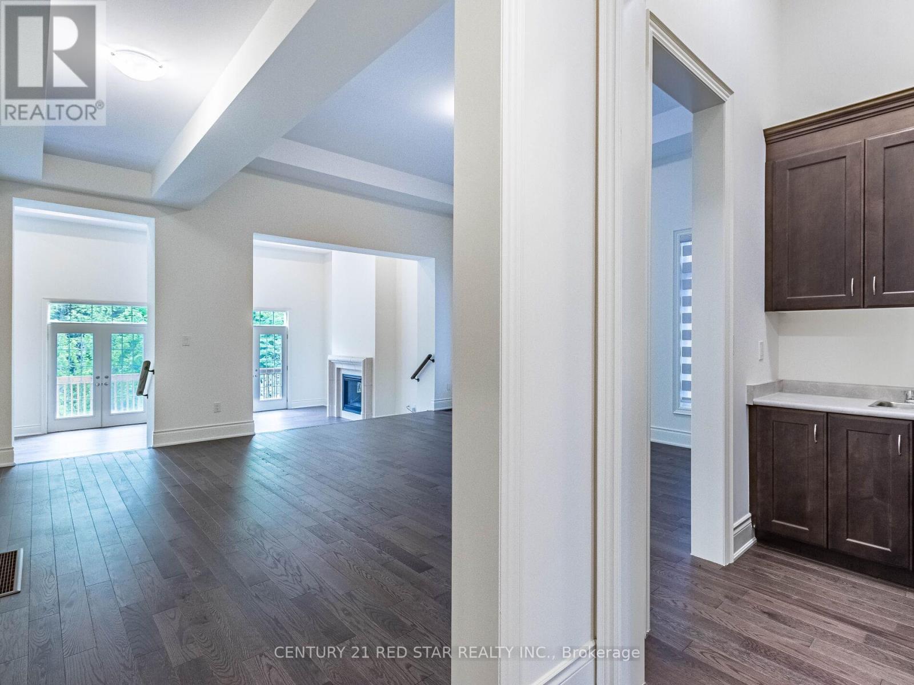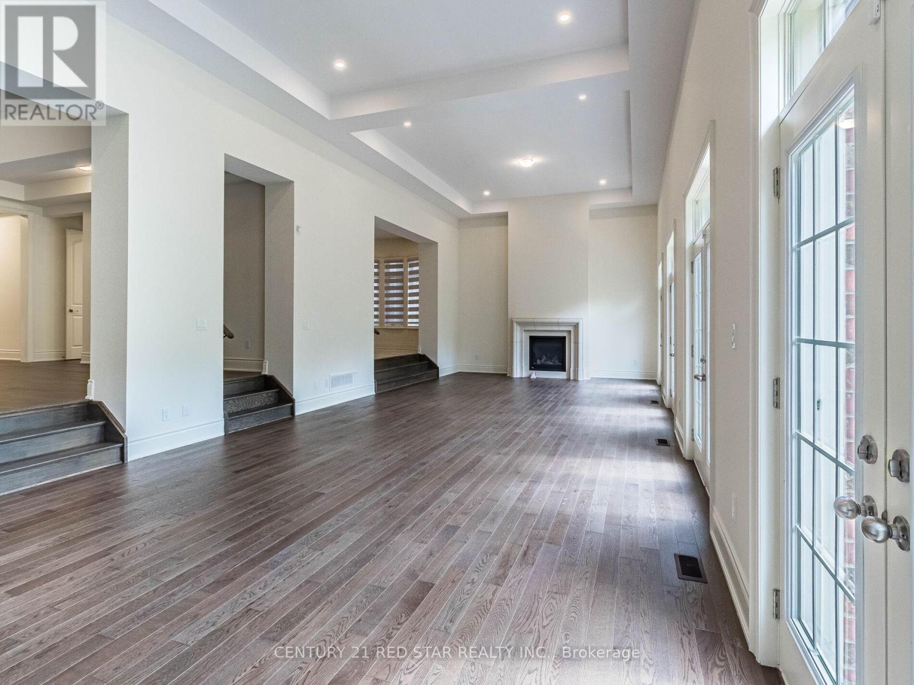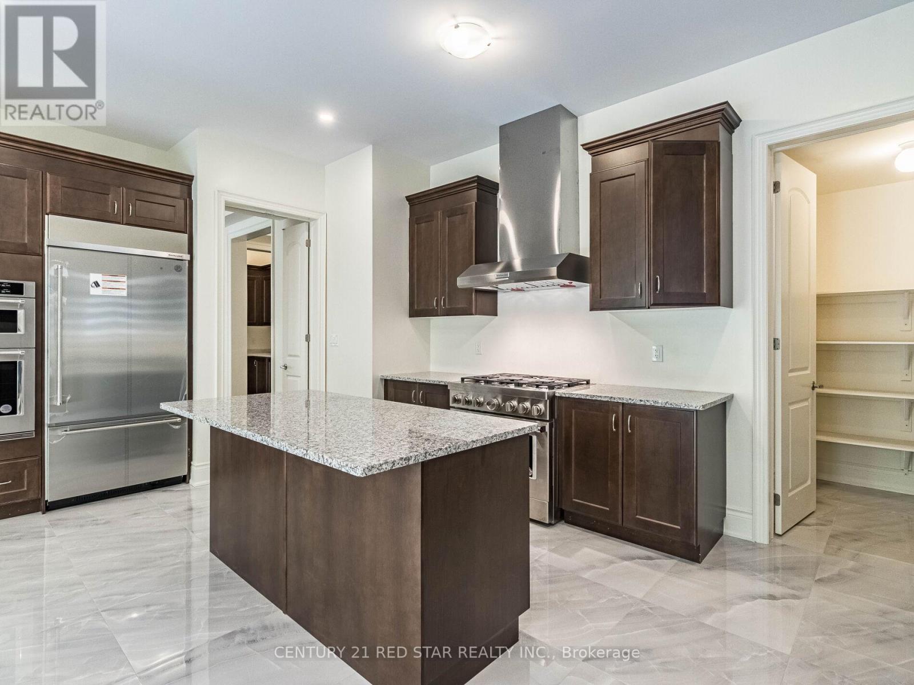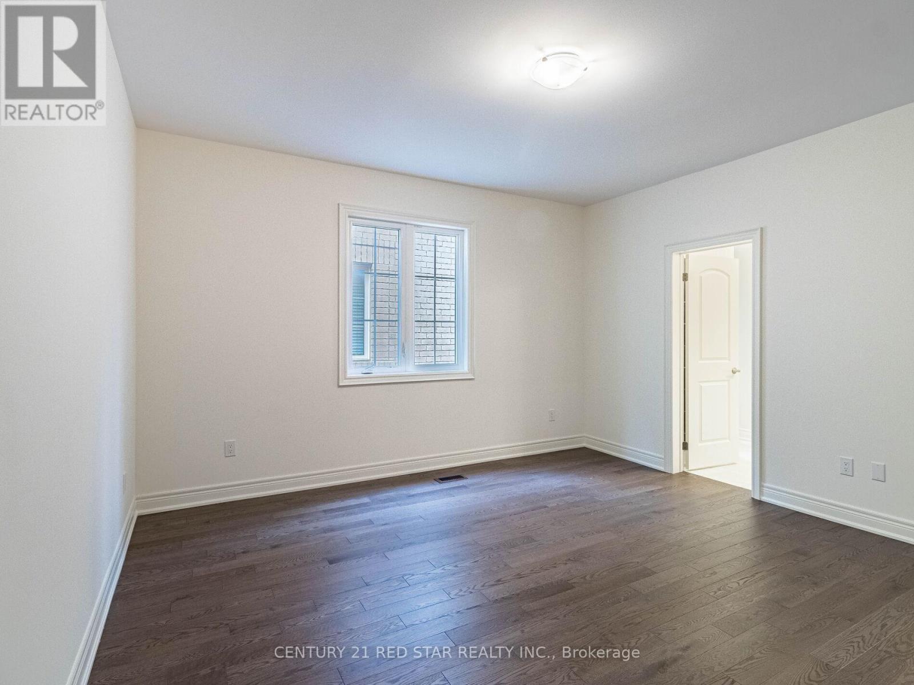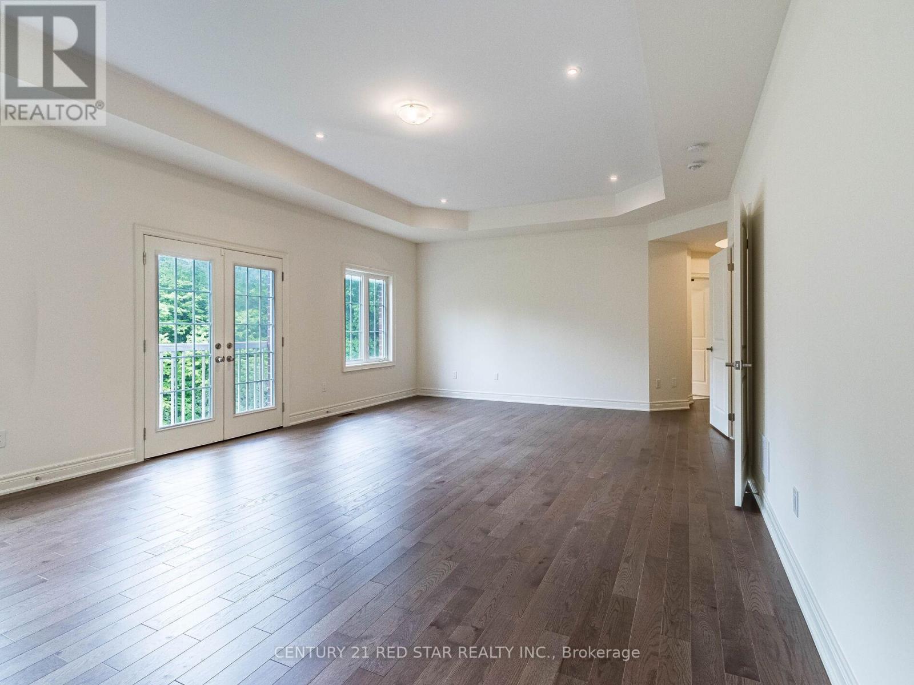6 Bedroom
7 Bathroom
Fireplace
Central Air Conditioning
Forced Air
$10,000 Monthly
Immaculate luxurious estate home in prestigious upper west side community of Vaughan!! Never lived in sun-filled new home nestled on a premium ravine lot. Enjoy the serenity and the executive masterpiece in upper Thornhill estate- rare opportunity of walkout finished basement. This home is a masterpiece, one of a kind, exceptional layout, 3 Stories, 6 Bedrooms, 7 Bathrooms, 8000+ Sq Ft of Luxury living space! The home features excellent layout with soaring high coffered ceilings, hardwood floors, 2 fireplaces, upgraded tiles, oak stairs, the perfect chef's gourmet kitchen with quartz counters, extended cabinets, walk-in pantry, severy and high end S/S appliances and much more, A must see!! **** EXTRAS **** Just steps to Best Top Schools, 2 Go Train stations, shopping, Vaughan's Cortellucci Hospital, Trail Parks and all amenities!! (id:27910)
Property Details
|
MLS® Number
|
N8372652 |
|
Property Type
|
Single Family |
|
Community Name
|
Patterson |
|
Parking Space Total
|
4 |
Building
|
Bathroom Total
|
7 |
|
Bedrooms Above Ground
|
6 |
|
Bedrooms Total
|
6 |
|
Appliances
|
Water Heater, Blinds, Dishwasher, Dryer, Microwave, Range, Refrigerator, Stove, Washer |
|
Basement Development
|
Finished |
|
Basement Features
|
Walk Out |
|
Basement Type
|
N/a (finished) |
|
Construction Style Attachment
|
Detached |
|
Cooling Type
|
Central Air Conditioning |
|
Exterior Finish
|
Stucco, Stone |
|
Fireplace Present
|
Yes |
|
Foundation Type
|
Concrete |
|
Heating Fuel
|
Natural Gas |
|
Heating Type
|
Forced Air |
|
Stories Total
|
3 |
|
Type
|
House |
|
Utility Water
|
Municipal Water |
Parking
Land
|
Acreage
|
No |
|
Sewer
|
Sanitary Sewer |
Rooms
| Level |
Type |
Length |
Width |
Dimensions |
|
Second Level |
Primary Bedroom |
7.92 m |
5.12 m |
7.92 m x 5.12 m |
|
Second Level |
Bedroom 2 |
4.3 m |
4.27 m |
4.3 m x 4.27 m |
|
Second Level |
Bedroom 3 |
5.61 m |
4.88 m |
5.61 m x 4.88 m |
|
Second Level |
Bedroom 4 |
5.06 m |
4.15 m |
5.06 m x 4.15 m |
|
Third Level |
Bedroom |
6.13 m |
5.61 m |
6.13 m x 5.61 m |
|
Third Level |
Bedroom 5 |
4.76 m |
4.3 m |
4.76 m x 4.3 m |
|
Main Level |
Living Room |
6.13 m |
5.48 m |
6.13 m x 5.48 m |
|
Main Level |
Dining Room |
6.05 m |
5.48 m |
6.05 m x 5.48 m |
|
Main Level |
Kitchen |
6.11 m |
6.28 m |
6.11 m x 6.28 m |
|
Main Level |
Family Room |
6.13 m |
5.48 m |
6.13 m x 5.48 m |
|
Main Level |
Library |
4.08 m |
3.91 m |
4.08 m x 3.91 m |

