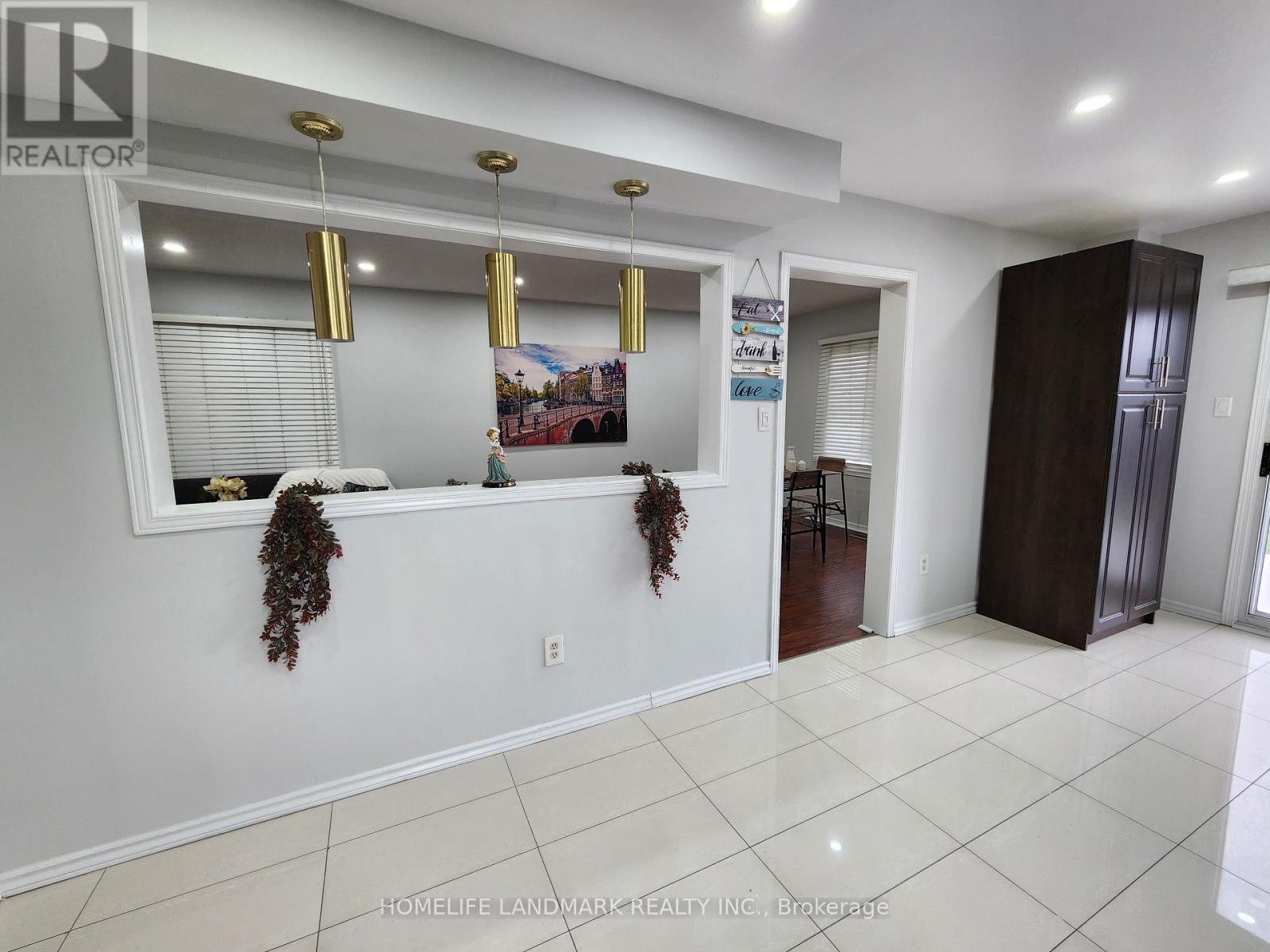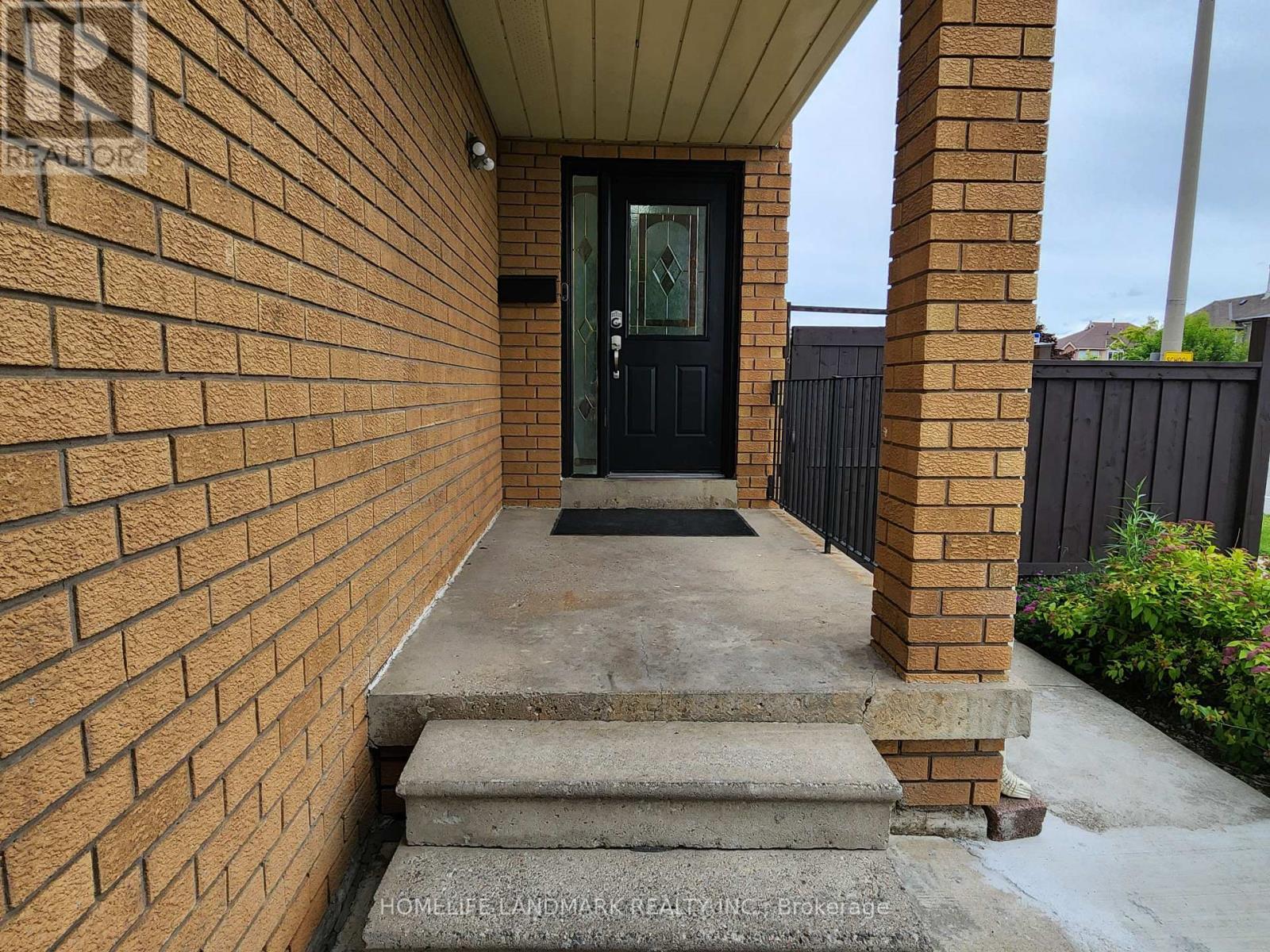6 Bedroom
4 Bathroom
Fireplace
Central Air Conditioning
Forced Air
$1,189,000
*** 2 BEDROOM LEGAL BASEMENT WITH SEPARATE SIDE ENTRANCE*** A Beautiful Upgraded 4 + 2 Bedroom Detached Corner House in a Desirable Family Area. A Modern Kitchen with lots of Storage. No Carpet in house. Spacious 4 Bedrooms with 4 pc Ensuite in the Primary Bedroom. 3 Other Good Sized Bedrooms. Separate Laundry on Main Floor and in Basement. Entrance To Garage from Main Floor. Professionally Landscaped Huge Front, Back & Side Yard. Very Convenient Location. Upto 6 Car Parkings. Steps To Park And Trail. Walking Distance To Plaza & Schools. Steps to Public Transit. Only a drive away from Shoppers World and Sheridan College and Close To Hwy 407, Hwy 401 And Hwy 410. Perfect house for a first time home buyer, growing family or for an investor with great income potential from both upper level and basement. Basement currently rented for $2100. Great tenants in basement willing to stay/vacate, as needed. **** EXTRAS **** New Fence(2024), New Garage Door(2024), New Concrete Work in Backyard(2024), New Paint throughout(2024), New Windows(2019), New Furnace(2019), New Hot Water Tank(2019), Thousands $$ spent on other upgrades. (id:27910)
Property Details
|
MLS® Number
|
W8441060 |
|
Property Type
|
Single Family |
|
Community Name
|
Fletcher's West |
|
Amenities Near By
|
Park, Place Of Worship, Public Transit, Schools |
|
Features
|
Carpet Free, In-law Suite |
|
Parking Space Total
|
6 |
Building
|
Bathroom Total
|
4 |
|
Bedrooms Above Ground
|
4 |
|
Bedrooms Below Ground
|
2 |
|
Bedrooms Total
|
6 |
|
Appliances
|
Water Heater, Dishwasher, Dryer, Refrigerator, Stove, Washer, Window Coverings |
|
Basement Features
|
Apartment In Basement, Separate Entrance |
|
Basement Type
|
N/a |
|
Construction Style Attachment
|
Detached |
|
Cooling Type
|
Central Air Conditioning |
|
Exterior Finish
|
Brick |
|
Fireplace Present
|
Yes |
|
Foundation Type
|
Poured Concrete |
|
Heating Fuel
|
Natural Gas |
|
Heating Type
|
Forced Air |
|
Stories Total
|
2 |
|
Type
|
House |
|
Utility Water
|
Municipal Water |
Parking
Land
|
Acreage
|
No |
|
Land Amenities
|
Park, Place Of Worship, Public Transit, Schools |
|
Sewer
|
Sanitary Sewer |
|
Size Irregular
|
37.08 X 104.17 Ft |
|
Size Total Text
|
37.08 X 104.17 Ft |
Rooms
| Level |
Type |
Length |
Width |
Dimensions |
|
Second Level |
Primary Bedroom |
4.99 m |
4.38 m |
4.99 m x 4.38 m |
|
Second Level |
Bedroom 2 |
4.12 m |
2.73 m |
4.12 m x 2.73 m |
|
Second Level |
Bedroom 3 |
3.53 m |
2.74 m |
3.53 m x 2.74 m |
|
Second Level |
Bedroom 4 |
3.33 m |
2.74 m |
3.33 m x 2.74 m |
|
Basement |
Bedroom |
3.04 m |
3.02 m |
3.04 m x 3.02 m |
|
Basement |
Bedroom |
3.05 m |
3.01 m |
3.05 m x 3.01 m |
|
Basement |
Living Room |
4.57 m |
3.17 m |
4.57 m x 3.17 m |
|
Basement |
Kitchen |
4.26 m |
1.77 m |
4.26 m x 1.77 m |
|
Main Level |
Living Room |
4.13 m |
2.97 m |
4.13 m x 2.97 m |
|
Main Level |
Family Room |
4.24 m |
3.24 m |
4.24 m x 3.24 m |
|
Main Level |
Kitchen |
5.55 m |
3.02 m |
5.55 m x 3.02 m |
|
Main Level |
Dining Room |
2.97 m |
2.71 m |
2.97 m x 2.71 m |


























