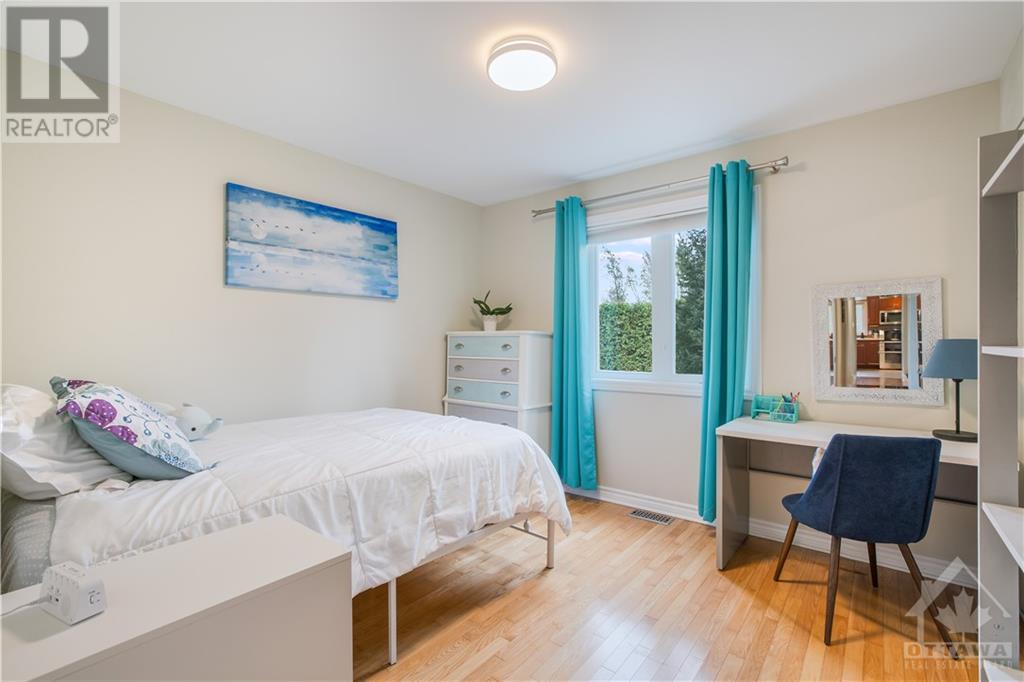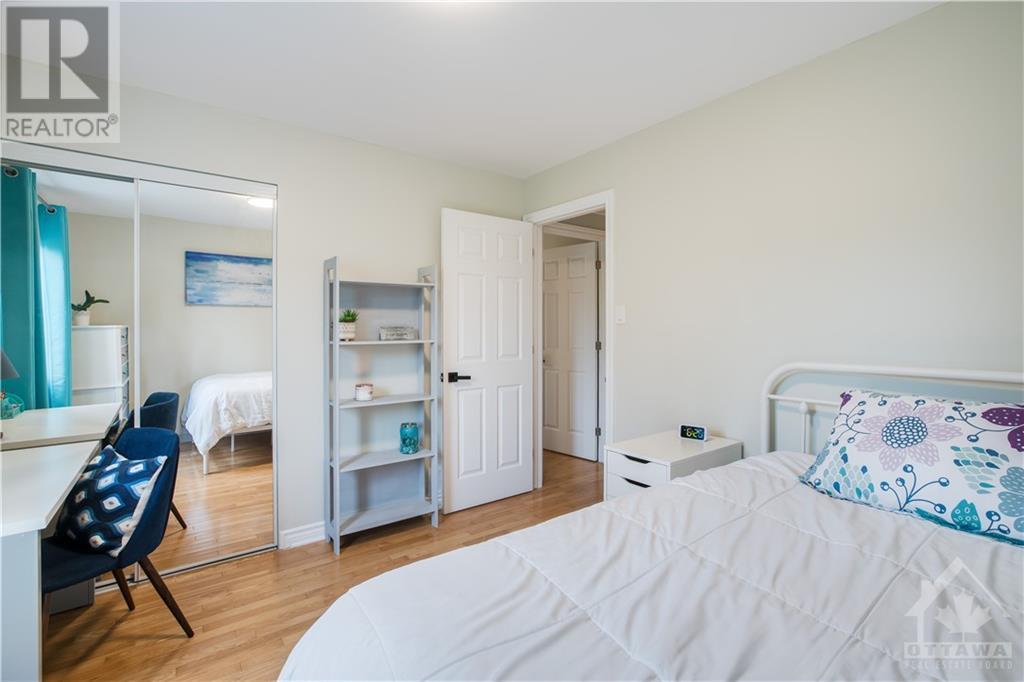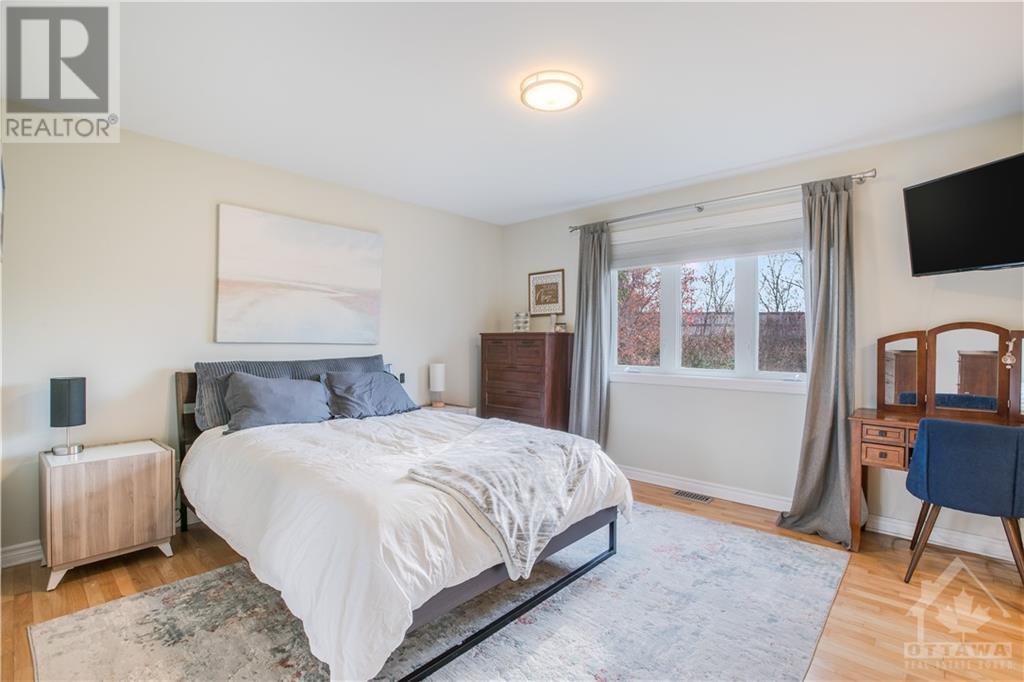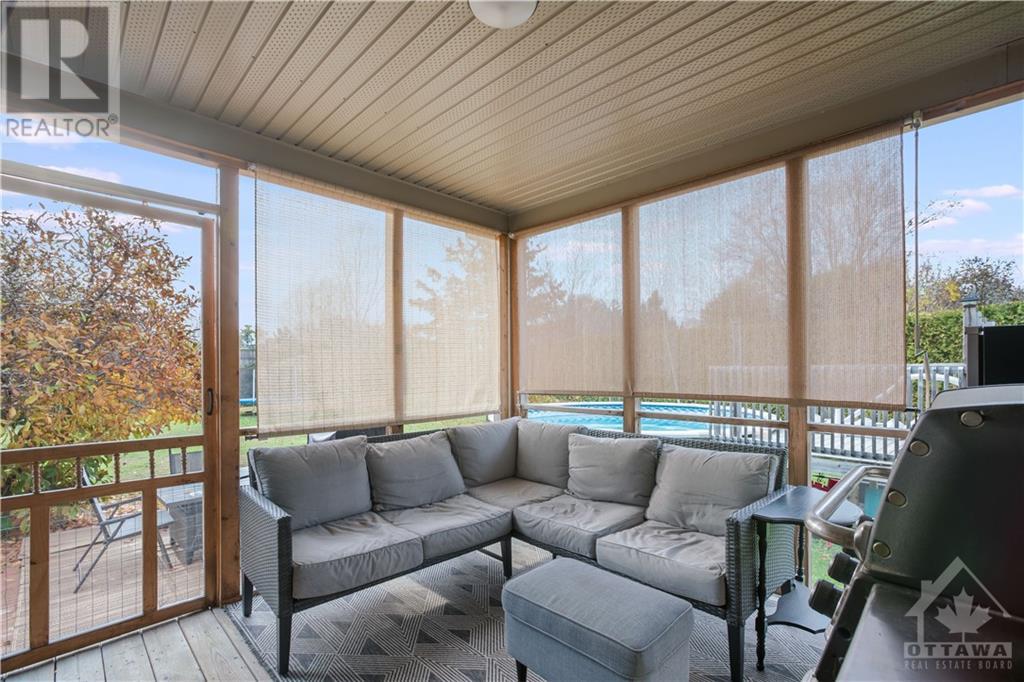3 Bedroom
2 Bathroom
Bungalow
Fireplace
Above Ground Pool
Central Air Conditioning
Forced Air
Acreage
Land / Yard Lined With Hedges
$734,900
Nestled in a serene cul-de-sac, this stunning 3-bedroom bungalow offers the ultimate blend of privacy, space, and comfort. Set on a sprawling 1.24-acre pie-shaped lot, this home is an oasis for relaxation and entertainment alike. Step into a cozy screened porch overlooking the heated saltwater pool and hot tub—a backyard paradise perfect for any season.Inside, the home is filled with light, featuring beautiful hardwood and ceramic flooring on the main level. The primary bedroom is a true retreat, complete with dual closets and a private ensuite. The kitchen boasts stainless steel appliances, offering both style and function for everyday meals or hosting gatherings.Head down to the fully finished basement, where a spacious family room with a new woodstove awaits—ideal for movie nights or game days. Huge storage space to keep everything organized and accessible. This is more than just a home; it’s a retreat from the hustle and bustle. Don't miss out on this unique property! (id:28469)
Property Details
|
MLS® Number
|
1418637 |
|
Property Type
|
Single Family |
|
Neigbourhood
|
Vars |
|
CommunityFeatures
|
Family Oriented |
|
Features
|
Acreage, Cul-de-sac, Automatic Garage Door Opener |
|
ParkingSpaceTotal
|
6 |
|
PoolType
|
Above Ground Pool |
|
RoadType
|
Paved Road |
|
StorageType
|
Storage Shed |
|
Structure
|
Deck, Porch |
Building
|
BathroomTotal
|
2 |
|
BedroomsAboveGround
|
3 |
|
BedroomsTotal
|
3 |
|
Appliances
|
Refrigerator, Dishwasher, Dryer, Stove, Washer, Hot Tub |
|
ArchitecturalStyle
|
Bungalow |
|
BasementDevelopment
|
Finished |
|
BasementType
|
Full (finished) |
|
ConstructedDate
|
2007 |
|
ConstructionStyleAttachment
|
Detached |
|
CoolingType
|
Central Air Conditioning |
|
ExteriorFinish
|
Brick, Siding |
|
FireplacePresent
|
Yes |
|
FireplaceTotal
|
2 |
|
FlooringType
|
Wall-to-wall Carpet, Hardwood, Ceramic |
|
FoundationType
|
Poured Concrete |
|
HeatingFuel
|
Natural Gas |
|
HeatingType
|
Forced Air |
|
StoriesTotal
|
1 |
|
Type
|
House |
|
UtilityWater
|
Municipal Water |
Parking
|
Attached Garage
|
|
|
Inside Entry
|
|
|
Surfaced
|
|
Land
|
Acreage
|
Yes |
|
LandscapeFeatures
|
Land / Yard Lined With Hedges |
|
Sewer
|
Septic System |
|
SizeDepth
|
289 Ft |
|
SizeFrontage
|
83 Ft |
|
SizeIrregular
|
1.24 |
|
SizeTotal
|
1.24 Ac |
|
SizeTotalText
|
1.24 Ac |
|
ZoningDescription
|
Residential |
Rooms
| Level |
Type |
Length |
Width |
Dimensions |
|
Lower Level |
Family Room |
|
|
26'5" x 26'0" |
|
Lower Level |
Storage |
|
|
36'11" x 31'5" |
|
Main Level |
Living Room |
|
|
17'8" x 16'0" |
|
Main Level |
3pc Ensuite Bath |
|
|
Measurements not available |
|
Main Level |
Laundry Room |
|
|
7'6" x 7'5" |
|
Main Level |
Dining Room |
|
|
13'10" x 12'3" |
|
Main Level |
Bedroom |
|
|
12'4" x 11'2" |
|
Main Level |
Kitchen |
|
|
12'4" x 11'1" |
|
Main Level |
Bedroom |
|
|
10'9" x 10'8" |
|
Main Level |
Primary Bedroom |
|
|
18'10" x 14'4" |
|
Main Level |
Full Bathroom |
|
|
8'6" x 4'10" |




























