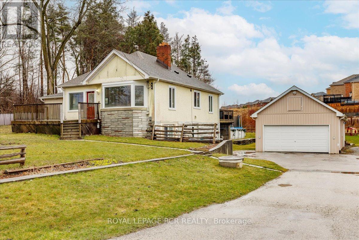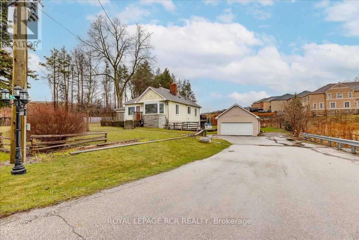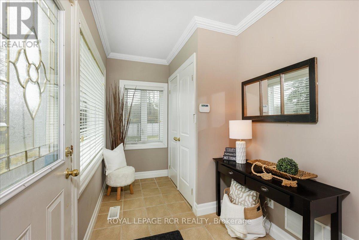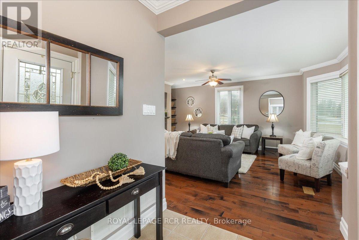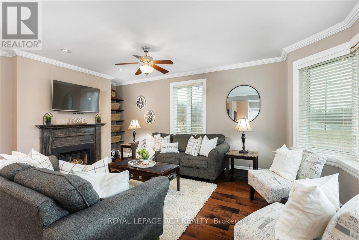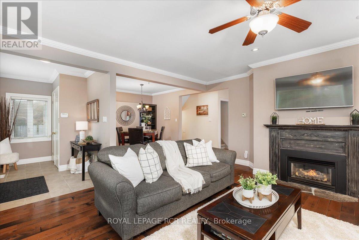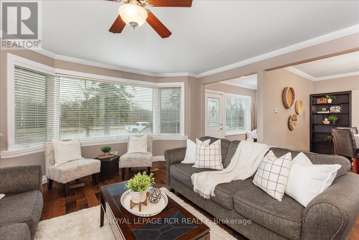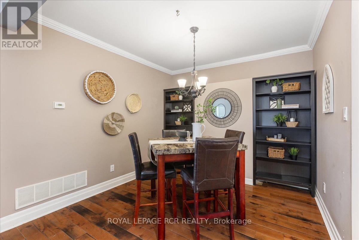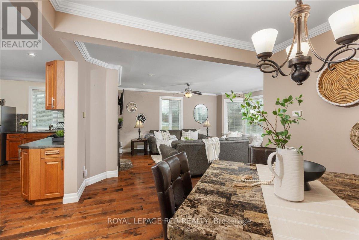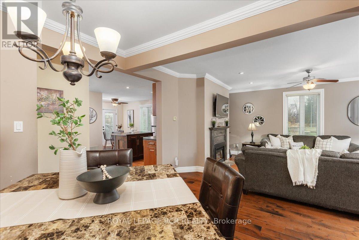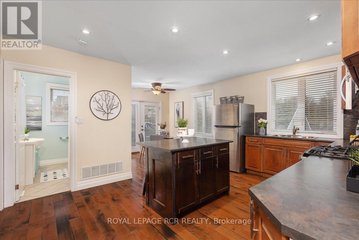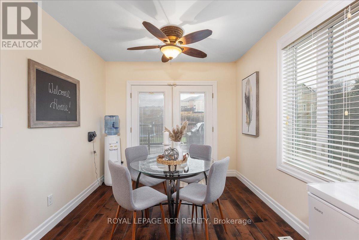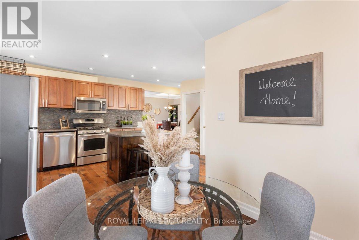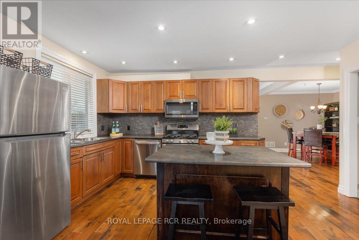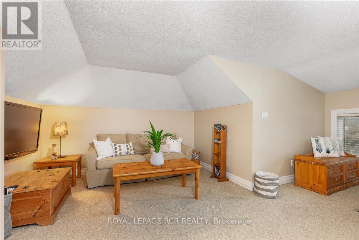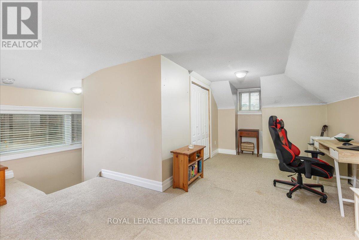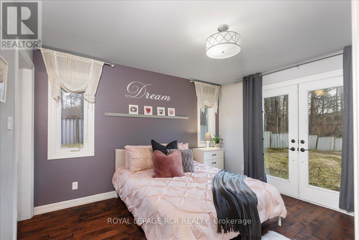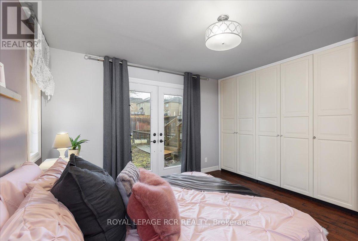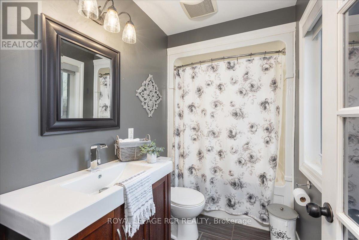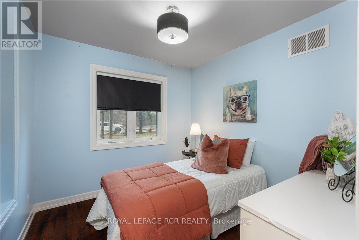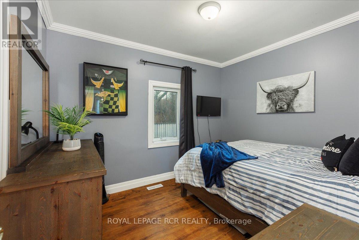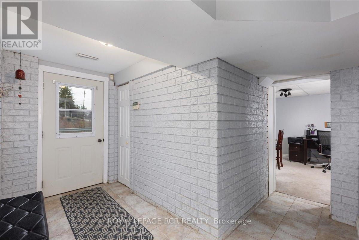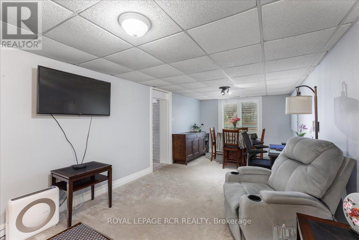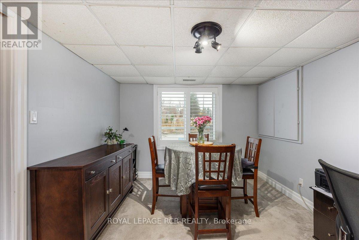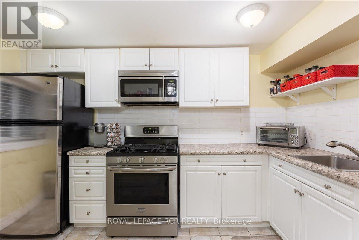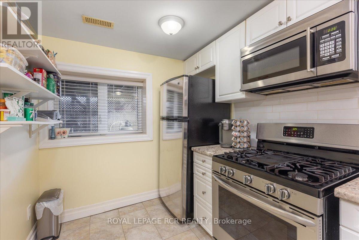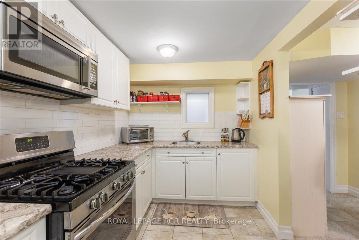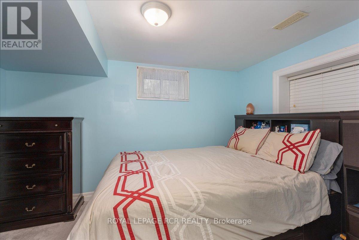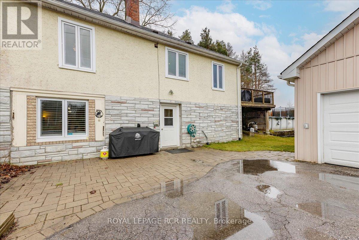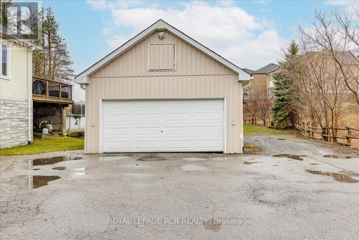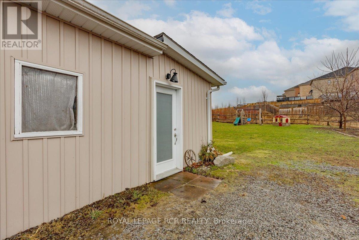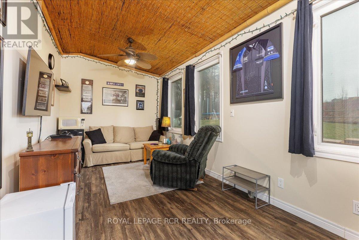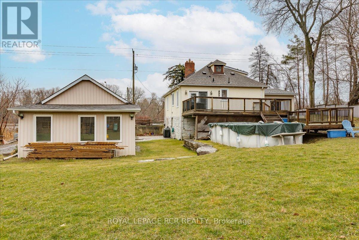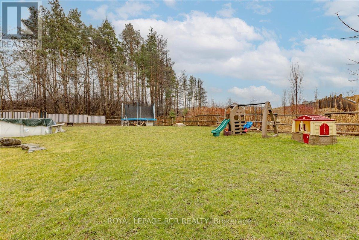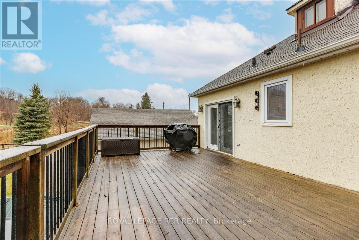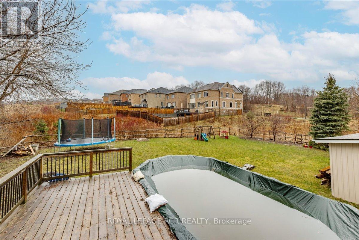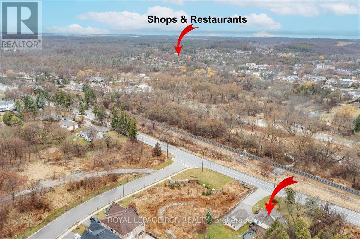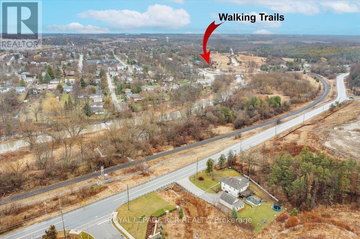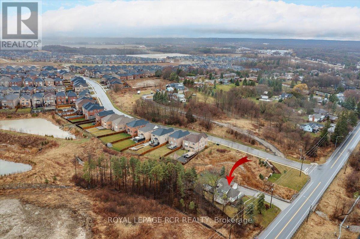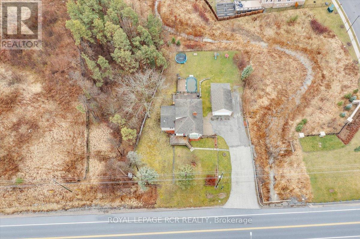5 Bedroom
3 Bathroom
Fireplace
Above Ground Pool
Central Air Conditioning
Forced Air
$999,000
A must-see detached bungaloft with above-ground in-law suite with no direct neighbours sitting on huge 105 x 175 lot with detached garage/workshop (35ft x 18ft) with a finished work-from-home space behind the garage. This home features an open concept main level with hardwood floors, propane gas fireplace, large principal rooms and an eat-in kitchen with walk-out to large entertainers deck. The huge loft can work as an extra family room or a 4th bedroom, perfect for a teenager. Newer addition primary bedroom with walk-out, built-in closet, and 4pc ensuite. Lower level includes a mostly above-ground in-law suite featuring a large rec room, separate kitchen, 1 bedroom and 4pc bath and walk-out to driveway with parking for 8 vehicles. (id:27910)
Property Details
|
MLS® Number
|
N8251378 |
|
Property Type
|
Single Family |
|
Community Name
|
Holland Landing |
|
Amenities Near By
|
Park, Public Transit |
|
Community Features
|
School Bus |
|
Features
|
Conservation/green Belt |
|
Parking Space Total
|
10 |
|
Pool Type
|
Above Ground Pool |
Building
|
Bathroom Total
|
3 |
|
Bedrooms Above Ground
|
4 |
|
Bedrooms Below Ground
|
1 |
|
Bedrooms Total
|
5 |
|
Basement Features
|
Apartment In Basement, Walk Out |
|
Basement Type
|
N/a |
|
Construction Style Attachment
|
Detached |
|
Cooling Type
|
Central Air Conditioning |
|
Exterior Finish
|
Stone, Stucco |
|
Fireplace Present
|
Yes |
|
Heating Fuel
|
Propane |
|
Heating Type
|
Forced Air |
|
Stories Total
|
1 |
|
Type
|
House |
Parking
Land
|
Acreage
|
No |
|
Land Amenities
|
Park, Public Transit |
|
Sewer
|
Septic System |
|
Size Irregular
|
105 X 175 Ft ; Irreg As Per Geowarehouse |
|
Size Total Text
|
105 X 175 Ft ; Irreg As Per Geowarehouse |
Rooms
| Level |
Type |
Length |
Width |
Dimensions |
|
Lower Level |
Recreational, Games Room |
7.2 m |
3.1 m |
7.2 m x 3.1 m |
|
Lower Level |
Bedroom 5 |
3.55 m |
2.55 m |
3.55 m x 2.55 m |
|
Lower Level |
Kitchen |
3.68 m |
2.22 m |
3.68 m x 2.22 m |
|
Lower Level |
Laundry Room |
|
|
Measurements not available |
|
Main Level |
Kitchen |
6.1 m |
4.7 m |
6.1 m x 4.7 m |
|
Main Level |
Living Room |
4.5 m |
4.99 m |
4.5 m x 4.99 m |
|
Main Level |
Dining Room |
2.86 m |
2.95 m |
2.86 m x 2.95 m |
|
Main Level |
Bedroom 2 |
3.37 m |
2.82 m |
3.37 m x 2.82 m |
|
Main Level |
Foyer |
3.82 m |
1.8 m |
3.82 m x 1.8 m |
|
Upper Level |
Bedroom 4 |
7.05 m |
2.55 m |
7.05 m x 2.55 m |
|
In Between |
Primary Bedroom |
3.82 m |
3.63 m |
3.82 m x 3.63 m |
|
In Between |
Bedroom 3 |
2.82 m |
2.62 m |
2.82 m x 2.62 m |

