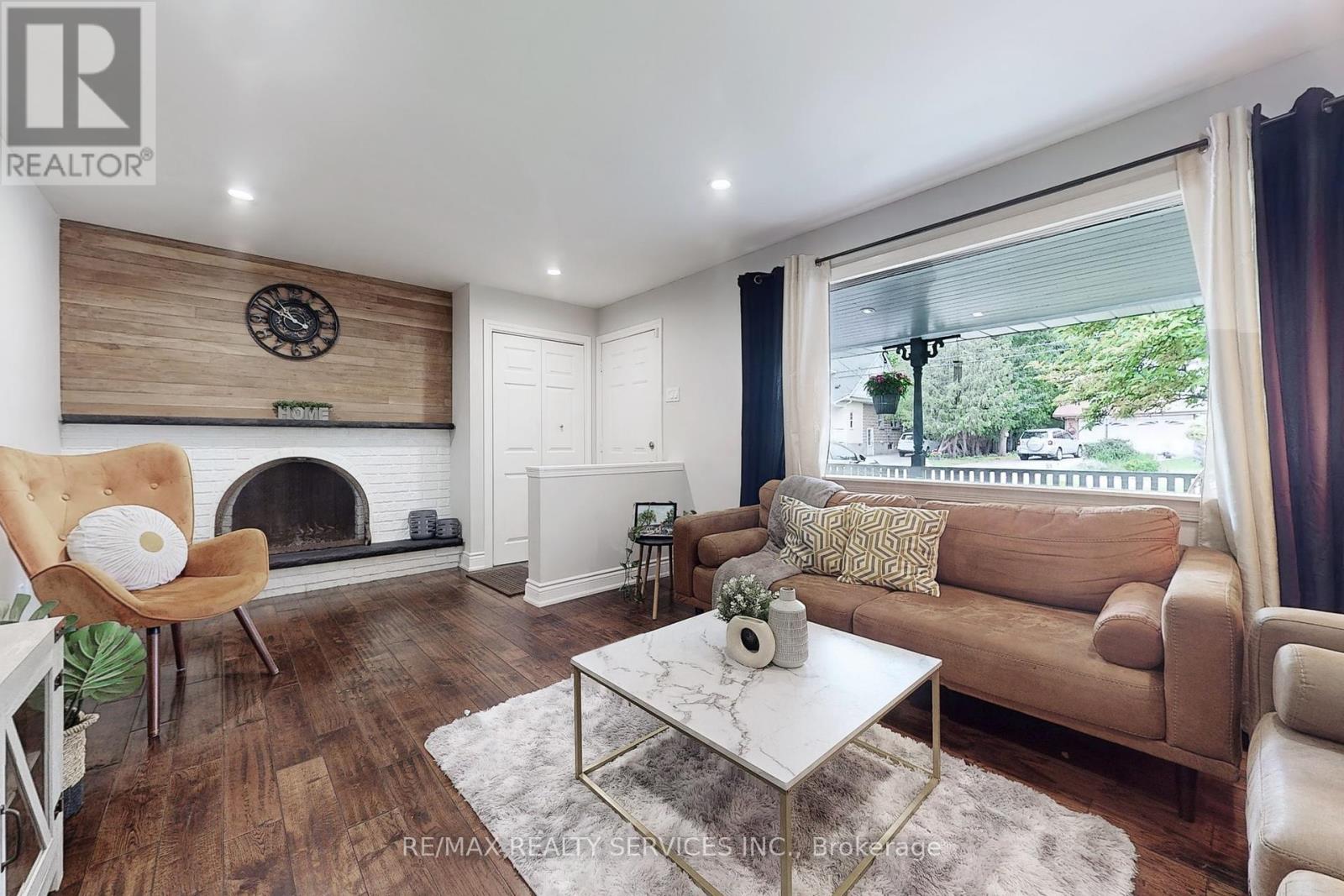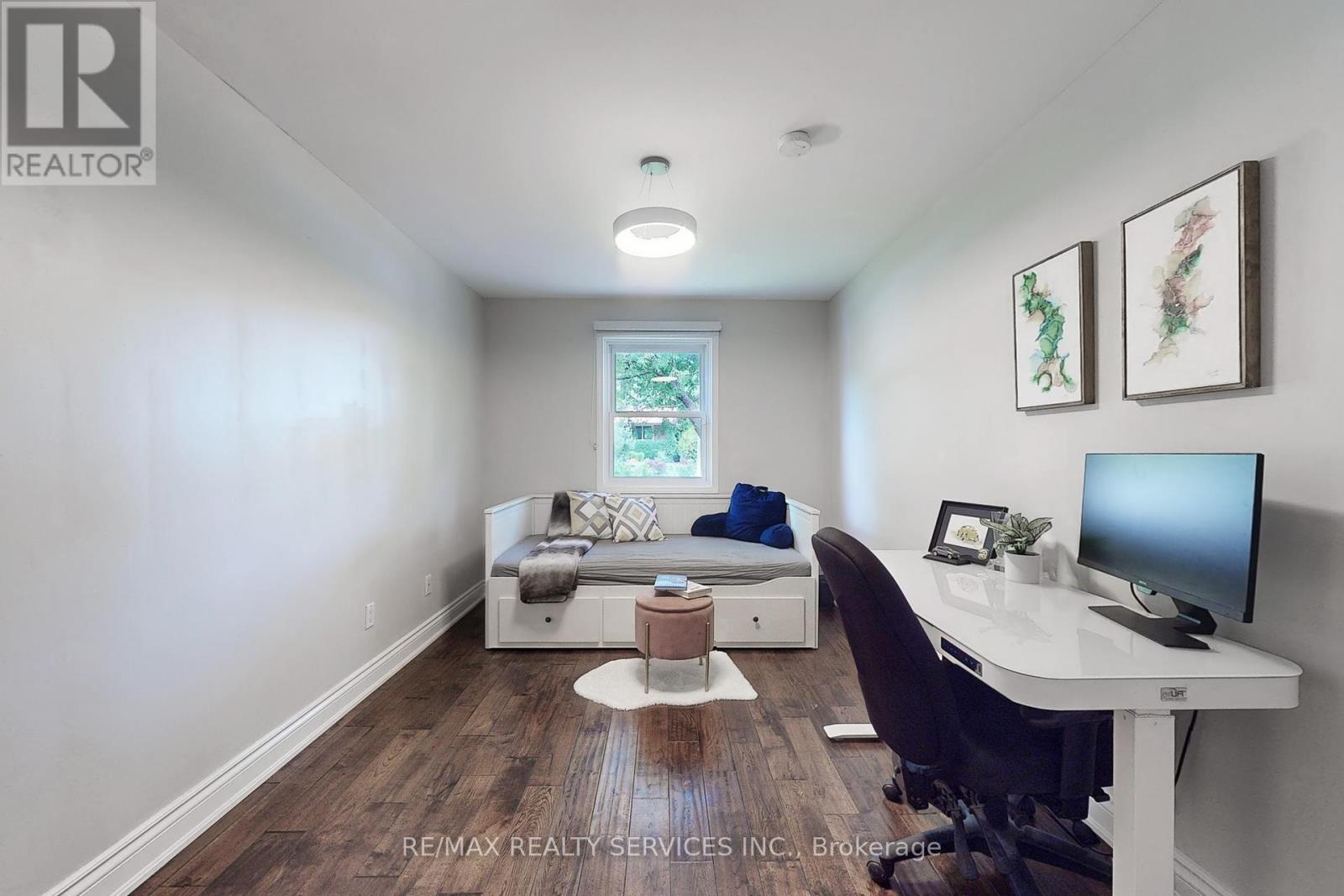3 Bedroom
2 Bathroom
Bungalow
Fireplace
Central Air Conditioning
Forced Air
$1,350,000
Top 8 Reasons Why you Will Love this Home 1) Sought After Lorne Park/Clarkson Neighbourhood. 2) Charming Bungalow featuring Extra Wide 75' Front Nestled on a Quiet and Matured neighbourhood. 3) #1 Ranked Lorne park School area and Public regional/ French Programs. 4) Featuring many recent upgrades like Newly Installed Roof [June 2024] Upgraded Both washrooms [2023] New patio and Gazbo [2022], Upgraded Kitchen with New Tiles and Quartz Countertop, New Stove and Microwave (2021). New Potlights (2021), Freshly painted. 5) Rarely Found 2 Washrooms on the Main Floor in A Bungalow with a Primary Ensuite. 6) Oversized Fenced private Backyard with a Storage Shed. 7) Pedestrian friendly with easy walk to Clarkson Go; bus transit, parks, bike trails school, shopping and dog parks near the lake. 8) High quality hardwood Floors in all Rooms. This Home Offers a perfect blend of style, comfort and functionality. **** EXTRAS **** Owned Hot Water tank, 2 Garage Door Openers, Wood Burning Fireplace, Upgraded High-Tech Crawl Basement featuring Steel Support & High capacity Dehumidifier & More (id:27910)
Property Details
|
MLS® Number
|
W8457024 |
|
Property Type
|
Single Family |
|
Community Name
|
Clarkson |
|
Features
|
Carpet Free |
|
Parking Space Total
|
8 |
Building
|
Bathroom Total
|
2 |
|
Bedrooms Above Ground
|
3 |
|
Bedrooms Total
|
3 |
|
Appliances
|
Garage Door Opener Remote(s), Dishwasher, Dryer, Refrigerator, Stove, Washer |
|
Architectural Style
|
Bungalow |
|
Basement Type
|
Crawl Space |
|
Construction Style Attachment
|
Detached |
|
Cooling Type
|
Central Air Conditioning |
|
Exterior Finish
|
Vinyl Siding, Aluminum Siding |
|
Fireplace Present
|
Yes |
|
Foundation Type
|
Block |
|
Heating Fuel
|
Natural Gas |
|
Heating Type
|
Forced Air |
|
Stories Total
|
1 |
|
Type
|
House |
|
Utility Water
|
Municipal Water |
Parking
Land
|
Acreage
|
No |
|
Sewer
|
Sanitary Sewer |
|
Size Irregular
|
75 X 129 Ft ; 75.12x129.92x75.11x129.87 (ft) |
|
Size Total Text
|
75 X 129 Ft ; 75.12x129.92x75.11x129.87 (ft) |
Rooms
| Level |
Type |
Length |
Width |
Dimensions |
|
Main Level |
Living Room |
5.64 m |
3.45 m |
5.64 m x 3.45 m |
|
Main Level |
Kitchen |
5.11 m |
3.48 m |
5.11 m x 3.48 m |
|
Main Level |
Eating Area |
5.11 m |
3.48 m |
5.11 m x 3.48 m |
|
Main Level |
Primary Bedroom |
3.81 m |
3.3 m |
3.81 m x 3.3 m |
|
Main Level |
Bedroom 2 |
3.53 m |
3.45 m |
3.53 m x 3.45 m |
|
Main Level |
Bedroom 3 |
2.77 m |
4.47 m |
2.77 m x 4.47 m |
|
Main Level |
Laundry Room |
2.57 m |
2.59 m |
2.57 m x 2.59 m |




































