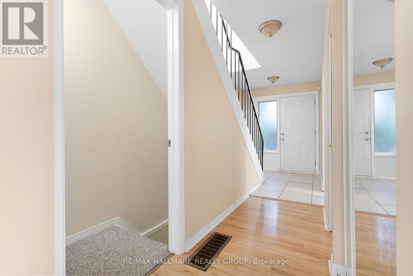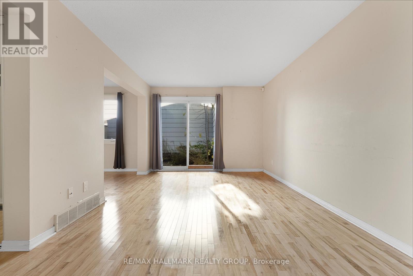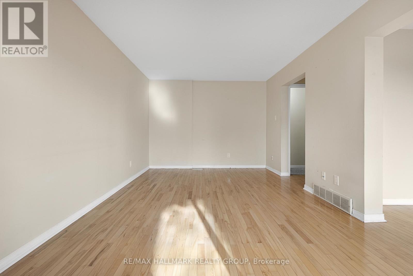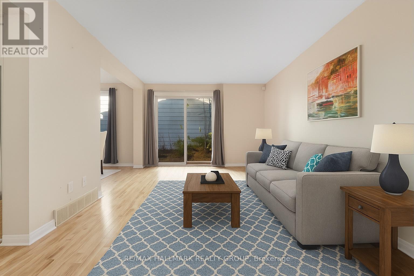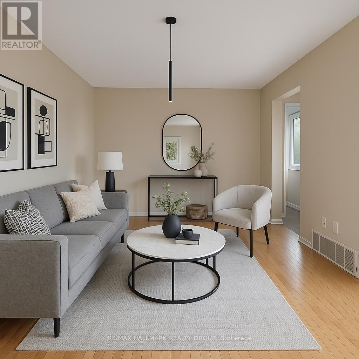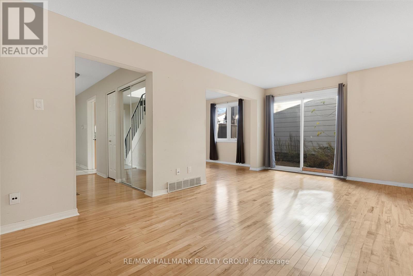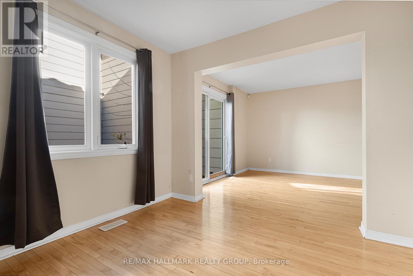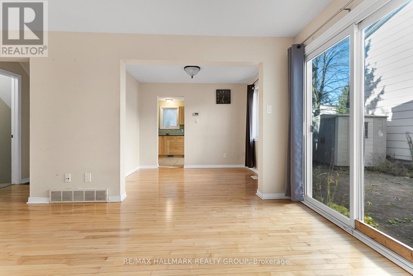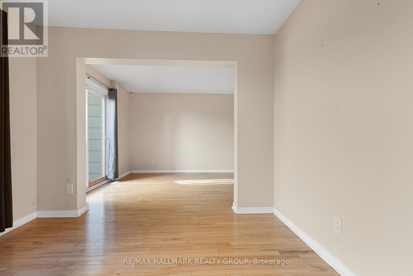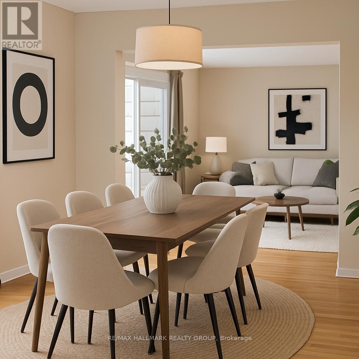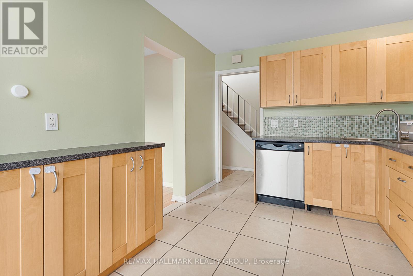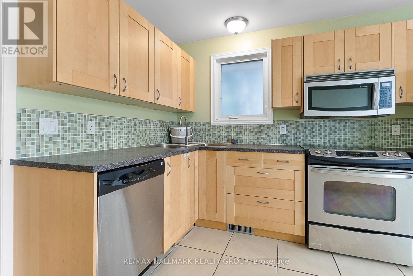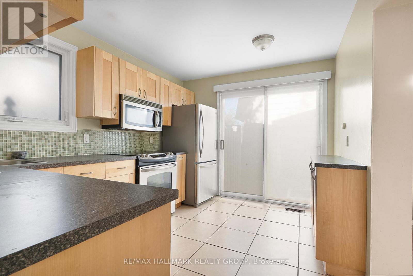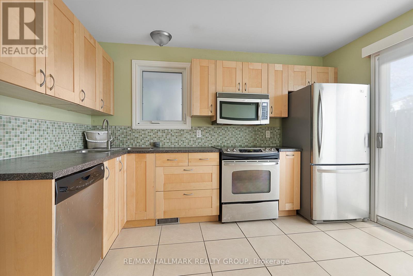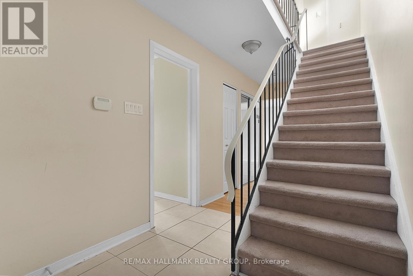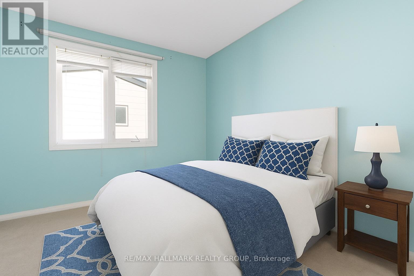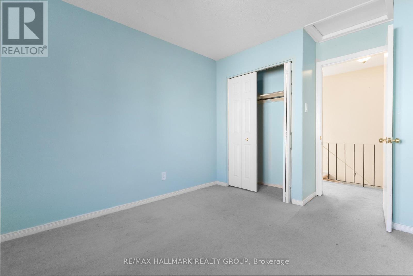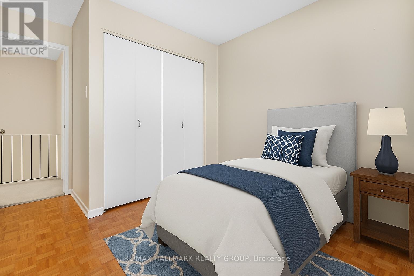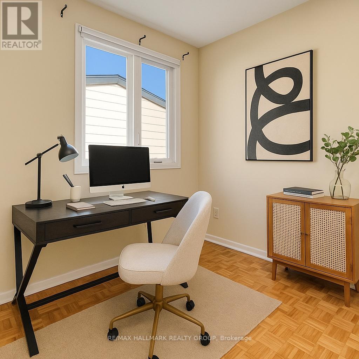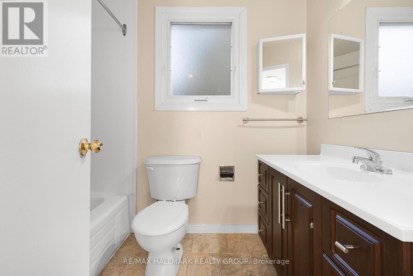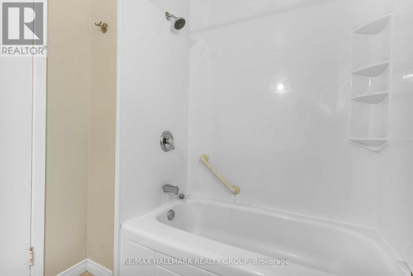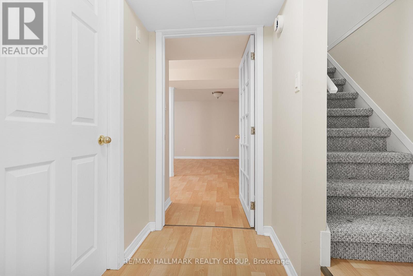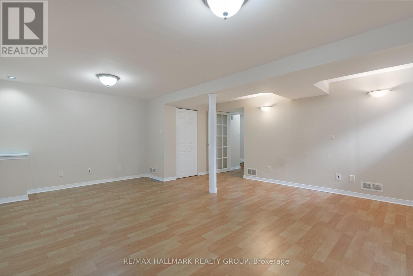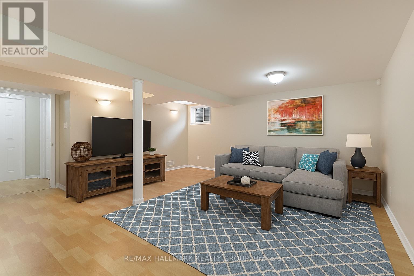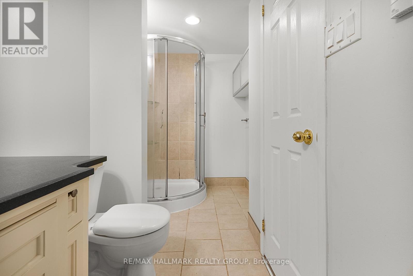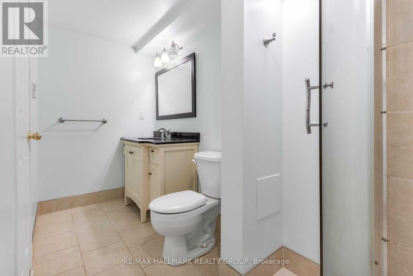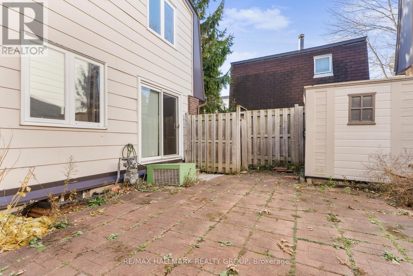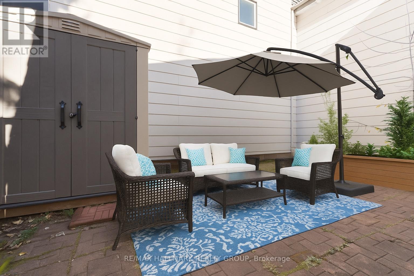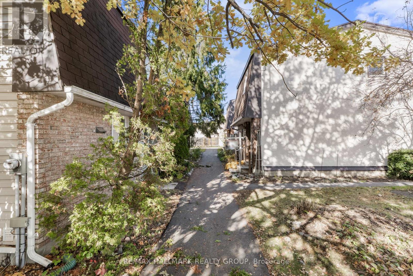3 Bedroom
2 Bathroom
1,200 - 1,399 ft2
Central Air Conditioning
Forced Air
$409,000Maintenance, Water, Parking
$495 Monthly
Open House Sunday 11 AM to 1 PM -November 9 ! Welcome to this bright and well-maintained 3-bedroom, 2-bathroom condo townhouse, ideally located across from South Keys Shopping Centre and just steps from Greenboro Station. The main level offers a practical and spacious layout featuring hardwood flooring, a separate dining area, and a cozy living room with patio doors that open to a private fenced backyard - perfect for outdoor enjoyment. The kitchen provides plenty of cabinetry, stainless steel appliances, and direct access to the yard for added convenience.Upstairs, you'll find three generous bedrooms, including a primary with wall-to-wall closets, along with a full 4-piece bathroom. The finished lower level extends your living space with a comfortable family or recreation room, a 3-piece bathroom, laundry, and additional storage.Surface parking is conveniently located right outside your door, and the condo fees include water, exterior maintenance, and more. Offering excellent value in a highly accessible location near transit, shopping, restaurants, schools, and parks, this home is ideal for first-time buyers, investors, or anyone looking for a low-maintenance lifestyle in a convenient neighborhood. (id:28469)
Property Details
|
MLS® Number
|
X12514844 |
|
Property Type
|
Single Family |
|
Neigbourhood
|
Greenboro |
|
Community Name
|
3805 - South Keys |
|
Community Features
|
Pets Allowed With Restrictions |
|
Equipment Type
|
Water Heater |
|
Parking Space Total
|
1 |
|
Rental Equipment Type
|
Water Heater |
Building
|
Bathroom Total
|
2 |
|
Bedrooms Above Ground
|
3 |
|
Bedrooms Total
|
3 |
|
Appliances
|
Water Heater, Dishwasher, Dryer, Hood Fan, Microwave, Stove, Washer, Refrigerator |
|
Basement Development
|
Finished |
|
Basement Type
|
Full (finished) |
|
Cooling Type
|
Central Air Conditioning |
|
Exterior Finish
|
Brick, Stucco |
|
Heating Fuel
|
Natural Gas |
|
Heating Type
|
Forced Air |
|
Stories Total
|
2 |
|
Size Interior
|
1,200 - 1,399 Ft2 |
|
Type
|
Row / Townhouse |
Parking
Land
Rooms
| Level |
Type |
Length |
Width |
Dimensions |
|
Second Level |
Bathroom |
2.41 m |
1.8 m |
2.41 m x 1.8 m |
|
Second Level |
Bedroom |
3.75 m |
2.92 m |
3.75 m x 2.92 m |
|
Second Level |
Bedroom |
3.75 m |
2.92 m |
3.75 m x 2.92 m |
|
Basement |
Recreational, Games Room |
5.58 m |
5.33 m |
5.58 m x 5.33 m |
|
Basement |
Bathroom |
3.45 m |
1.62 m |
3.45 m x 1.62 m |
|
Basement |
Laundry Room |
1.57 m |
2.54 m |
1.57 m x 2.54 m |
|
Main Level |
Foyer |
1.39 m |
2.48 m |
1.39 m x 2.48 m |
|
Main Level |
Primary Bedroom |
5.02 m |
2.92 m |
5.02 m x 2.92 m |
|
Main Level |
Living Room |
5.76 m |
3.22 m |
5.76 m x 3.22 m |
|
Main Level |
Dining Room |
3.07 m |
2.43 m |
3.07 m x 2.43 m |
|
Main Level |
Kitchen |
3.63 m |
2.81 m |
3.63 m x 2.81 m |


