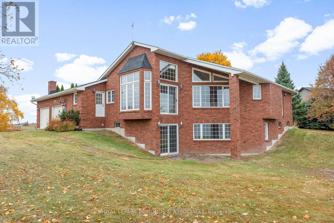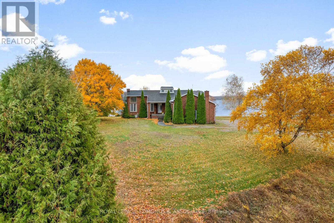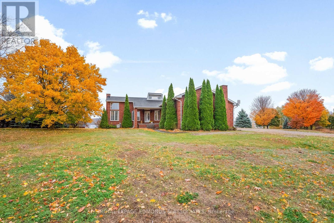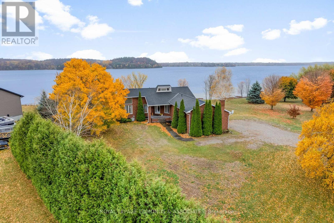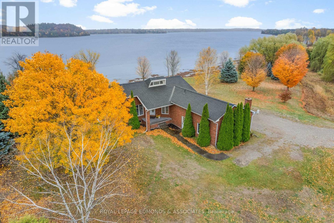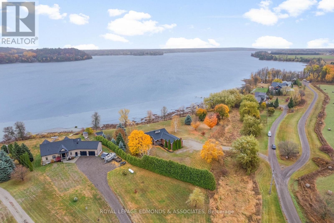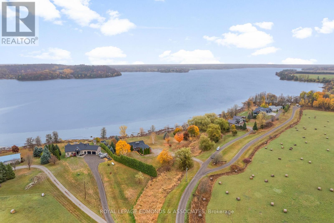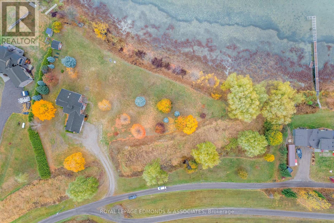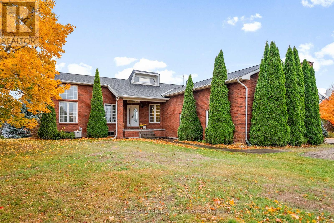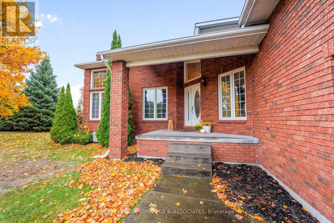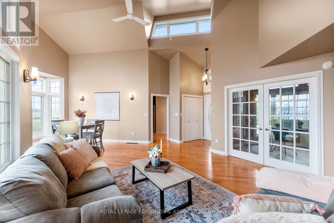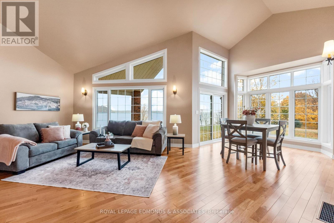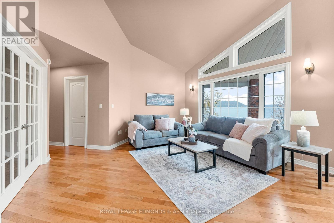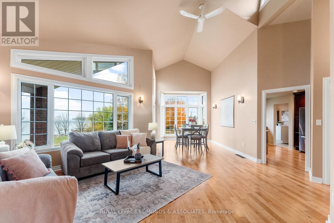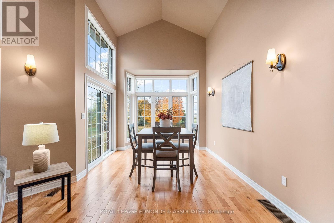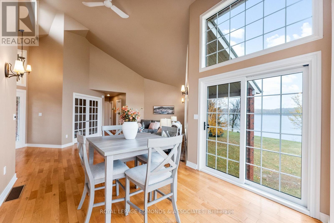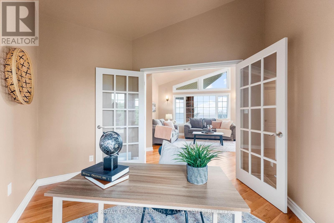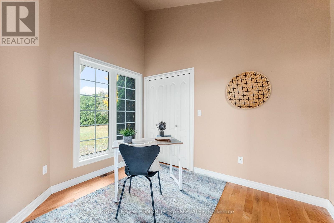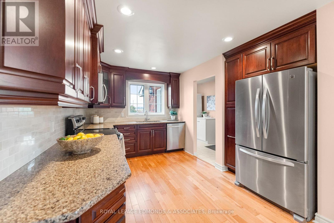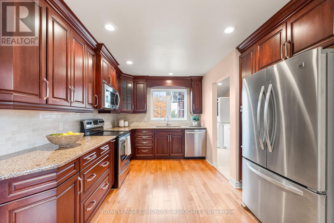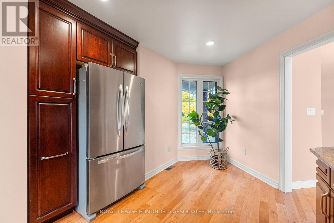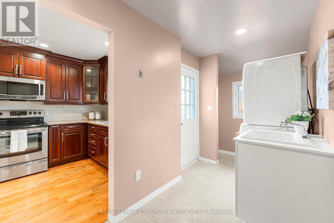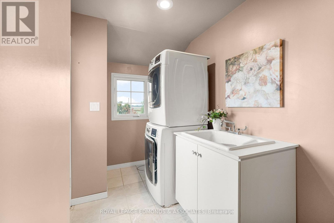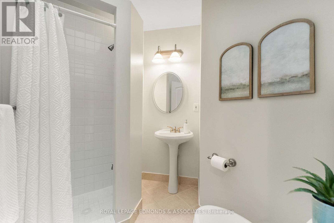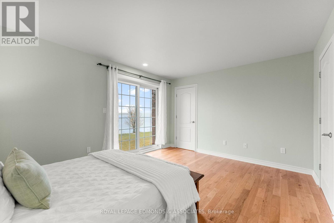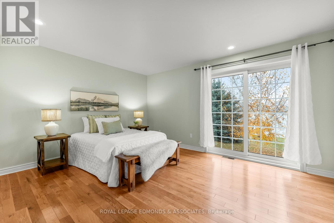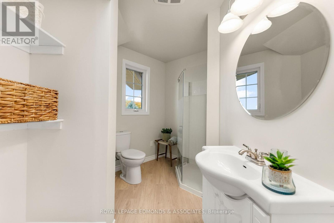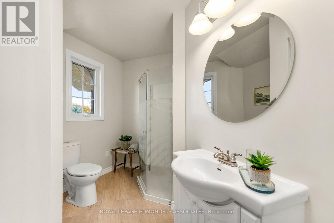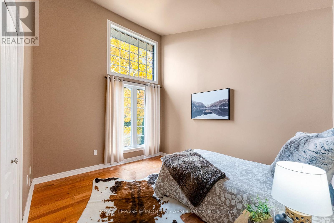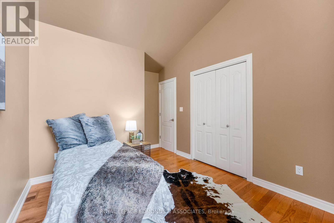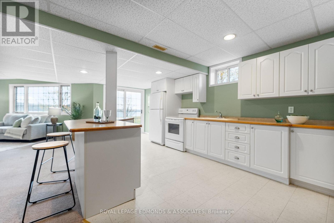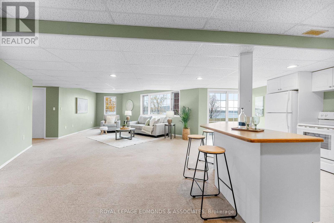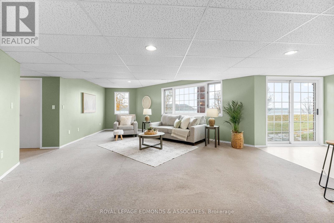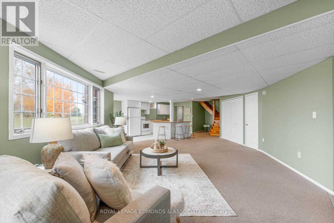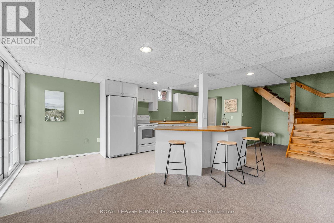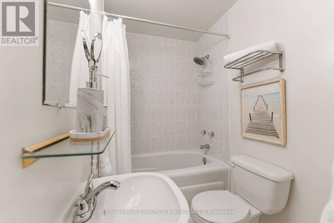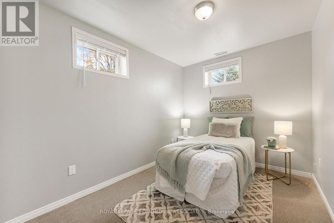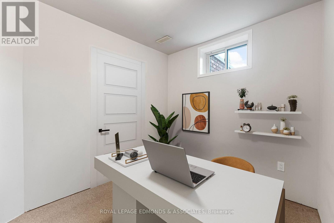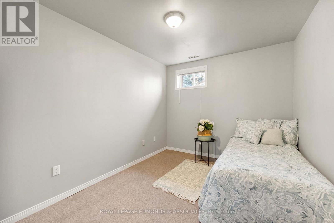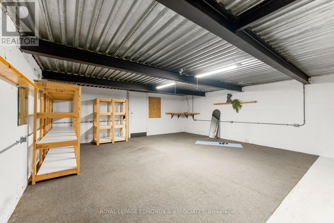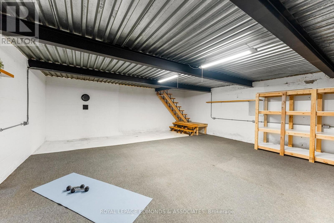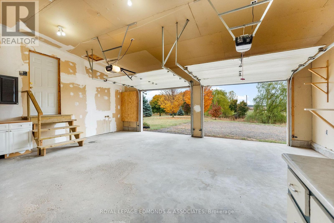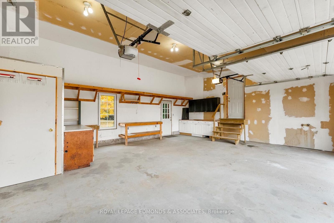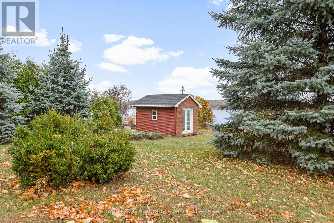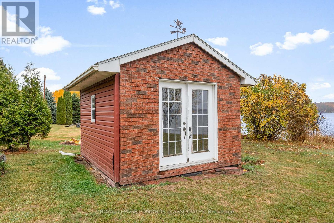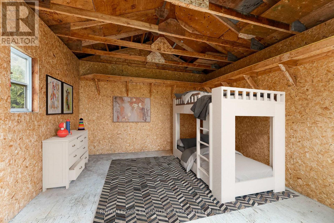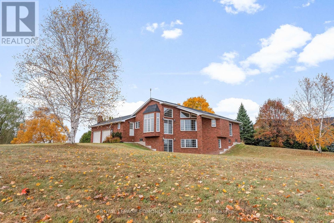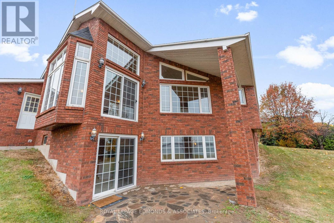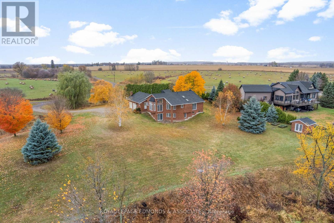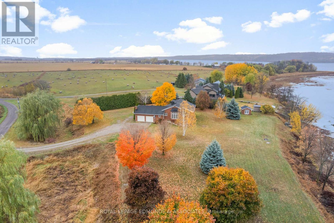5 Bedroom
3 Bathroom
1,100 - 1,500 ft2
Bungalow
Central Air Conditioning
Forced Air
Waterfront
Acreage
Landscaped
$959,999
Set on a private road shared with only six residences, this custom-built brick bungalow rests on 2.7 acres of private lakefront, surrounded by open fields and graceful willow trees. Thoughtfully designed to embrace its natural surroundings.Lovingly maintained by its original owner, the home features up tp 15ft vaulted ceilings, floor-to-ceiling windows, and an open, light-filled layout that perfectly frames the landscape. The main level offers hardwood and tile flooring throughout, two bedrooms including a primary suite with ensuite, a home office, main-floor laundry, and a 3-piece bathroom with step-in shower.The fully finished walkout lower level extends the living space with a second kitchen, spacious family room, and three potential bedrooms. An oversized flex room approximately 25 ft x 21 ft provides ideal space for a gym, hobby area, or home theatre, while separate access through the garage or walkout makes it well suited for multigenerational living, multi-family use, or guest accommodation.Outside, the property showcases exceptional curb appeal-weeping willow and blue spruce trees frame the driveway and yard, adding natural beauty and privacy across the landscaped 2.7-acre lot. Enjoy beautiful waterfront views with direct access to 16 km of navigable water right from your own yard-perfect for boating, paddle-boarding, or fishing year-round. The lake is known for its pike, pickerel, musky, and bass, and even hosts a yearly ice fishing derby.Located close to the Algonquin Trail for hiking, ATVing, and snowmobiling, this property offers a true four-season lifestyle. With its proximity to major cities, it's not only a perfect place to call home, but also an excellent opportunity for rental income or investment. Just 20-25 minutes to Pembroke or Renfrew, steps to local conveniences, schools, and the local favourite Whitewater Brewery. Only one hour from Ottawa-experience the best of Ottawa Valley waterfront living. (id:28469)
Property Details
|
MLS® Number
|
X12473855 |
|
Property Type
|
Single Family |
|
Community Name
|
580 - Whitewater Region |
|
Community Features
|
Fishing |
|
Easement
|
Unknown |
|
Equipment Type
|
Propane Tank |
|
Features
|
Irregular Lot Size |
|
Parking Space Total
|
6 |
|
Rental Equipment Type
|
Propane Tank |
|
Structure
|
Dock |
|
View Type
|
Lake View, Mountain View, View Of Water, Direct Water View |
|
Water Front Type
|
Waterfront |
Building
|
Bathroom Total
|
3 |
|
Bedrooms Above Ground
|
2 |
|
Bedrooms Below Ground
|
3 |
|
Bedrooms Total
|
5 |
|
Appliances
|
Dishwasher, Dryer, Two Stoves, Washer, Two Refrigerators |
|
Architectural Style
|
Bungalow |
|
Basement Development
|
Finished |
|
Basement Features
|
Walk Out |
|
Basement Type
|
N/a, Full, N/a (finished) |
|
Construction Style Attachment
|
Detached |
|
Cooling Type
|
Central Air Conditioning |
|
Exterior Finish
|
Brick |
|
Foundation Type
|
Block |
|
Heating Fuel
|
Propane |
|
Heating Type
|
Forced Air |
|
Stories Total
|
1 |
|
Size Interior
|
1,100 - 1,500 Ft2 |
|
Type
|
House |
|
Utility Water
|
Drilled Well |
Parking
Land
|
Access Type
|
Private Road, Private Docking |
|
Acreage
|
Yes |
|
Landscape Features
|
Landscaped |
|
Sewer
|
Septic System |
|
Size Depth
|
168 Ft |
|
Size Frontage
|
485 Ft |
|
Size Irregular
|
485 X 168 Ft |
|
Size Total Text
|
485 X 168 Ft|2 - 4.99 Acres |
|
Zoning Description
|
Waterfront Vicinity |
Rooms
| Level |
Type |
Length |
Width |
Dimensions |
|
Lower Level |
Den |
3.6 m |
3.4 m |
3.6 m x 3.4 m |
|
Lower Level |
Den |
3.41 m |
2.73 m |
3.41 m x 2.73 m |
|
Lower Level |
Bathroom |
2.4 m |
1.39 m |
2.4 m x 1.39 m |
|
Lower Level |
Utility Room |
3.1 m |
2.92 m |
3.1 m x 2.92 m |
|
Lower Level |
Other |
2.95 m |
2.4 m |
2.95 m x 2.4 m |
|
Lower Level |
Recreational, Games Room |
7.5 m |
6.66 m |
7.5 m x 6.66 m |
|
Lower Level |
Living Room |
5 m |
3.5 m |
5 m x 3.5 m |
|
Lower Level |
Kitchen |
5.9 m |
4.19 m |
5.9 m x 4.19 m |
|
Lower Level |
Dining Room |
3.6 m |
3.4 m |
3.6 m x 3.4 m |
|
Main Level |
Kitchen |
4.7 m |
2.7 m |
4.7 m x 2.7 m |
|
Main Level |
Living Room |
5 m |
4.5 m |
5 m x 4.5 m |
|
Main Level |
Dining Room |
3.24 m |
3.22 m |
3.24 m x 3.22 m |
|
Main Level |
Office |
3.2 m |
2.98 m |
3.2 m x 2.98 m |
|
Main Level |
Bathroom |
2.15 m |
1.5 m |
2.15 m x 1.5 m |
|
Main Level |
Primary Bedroom |
4.57 m |
3.58 m |
4.57 m x 3.58 m |
|
Main Level |
Bathroom |
3.23 m |
1.8 m |
3.23 m x 1.8 m |
|
Main Level |
Bedroom |
3.55 m |
2.95 m |
3.55 m x 2.95 m |

