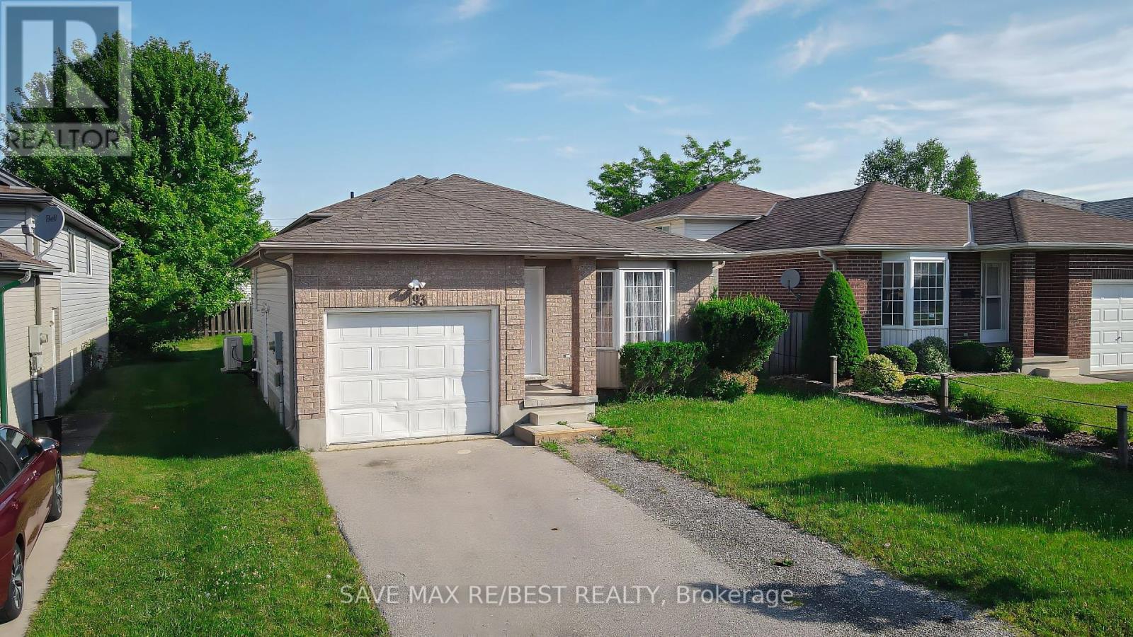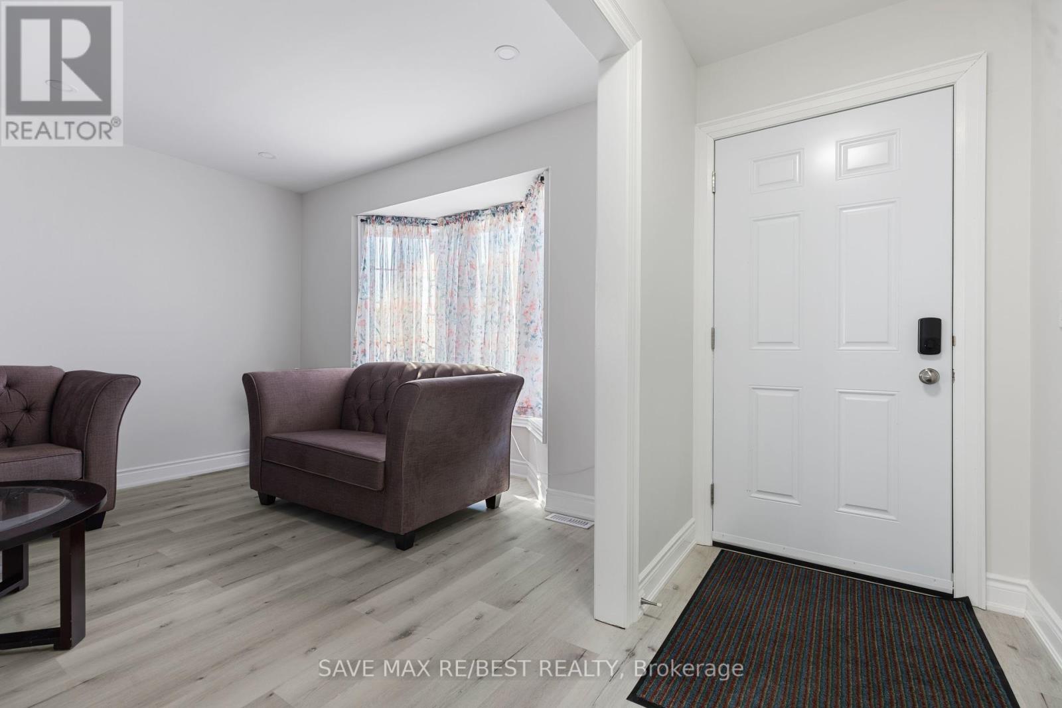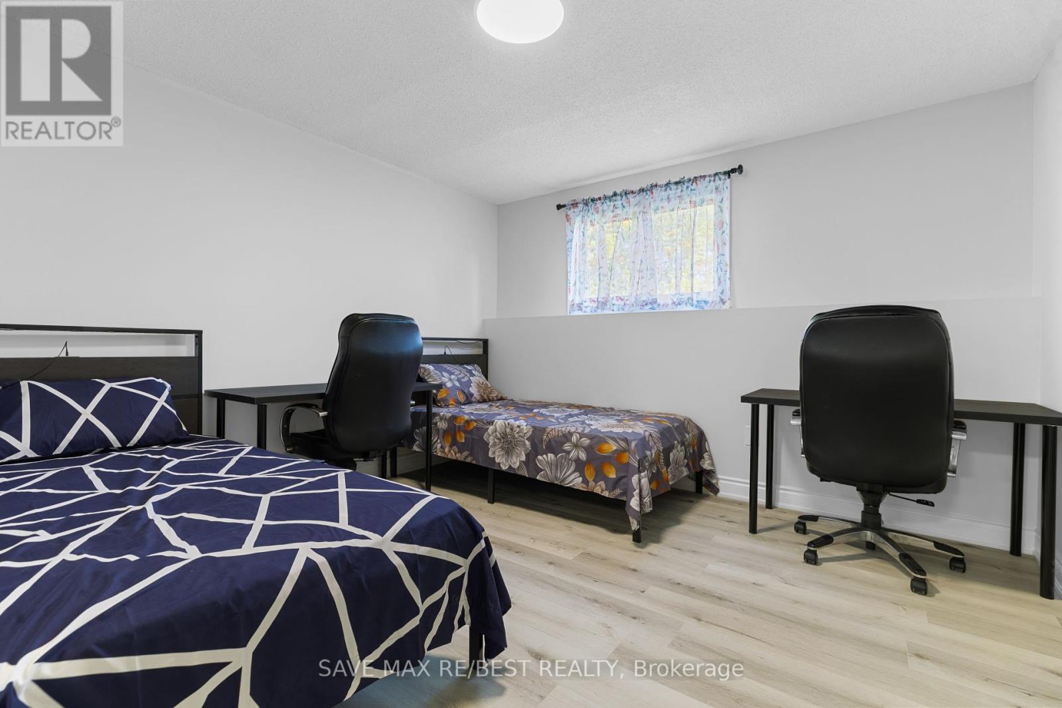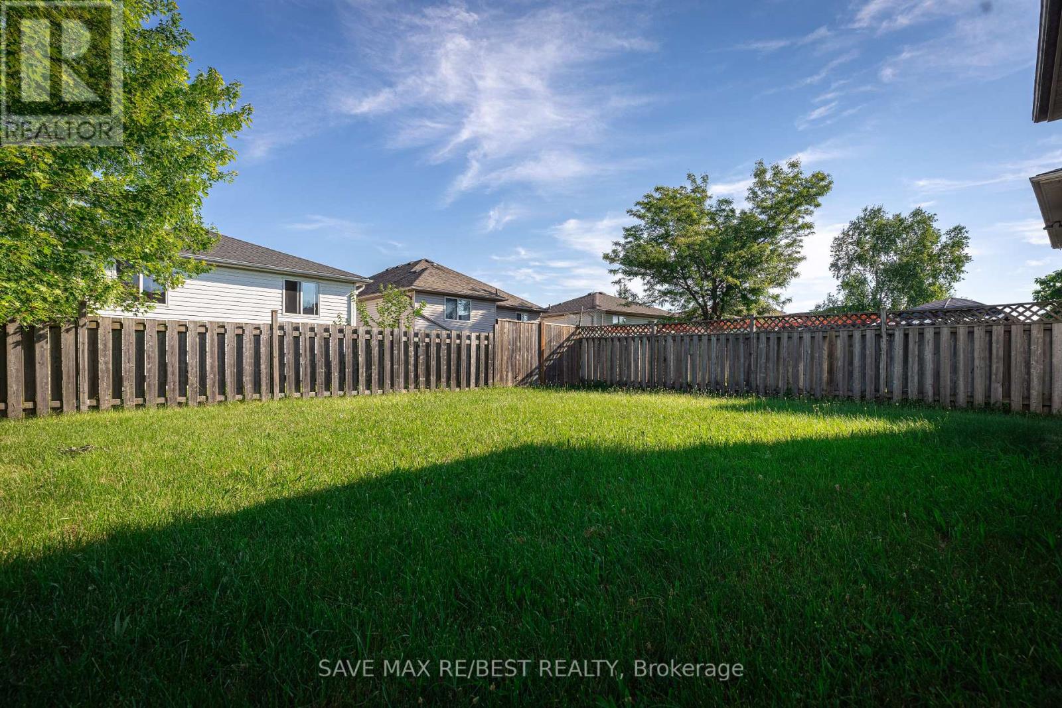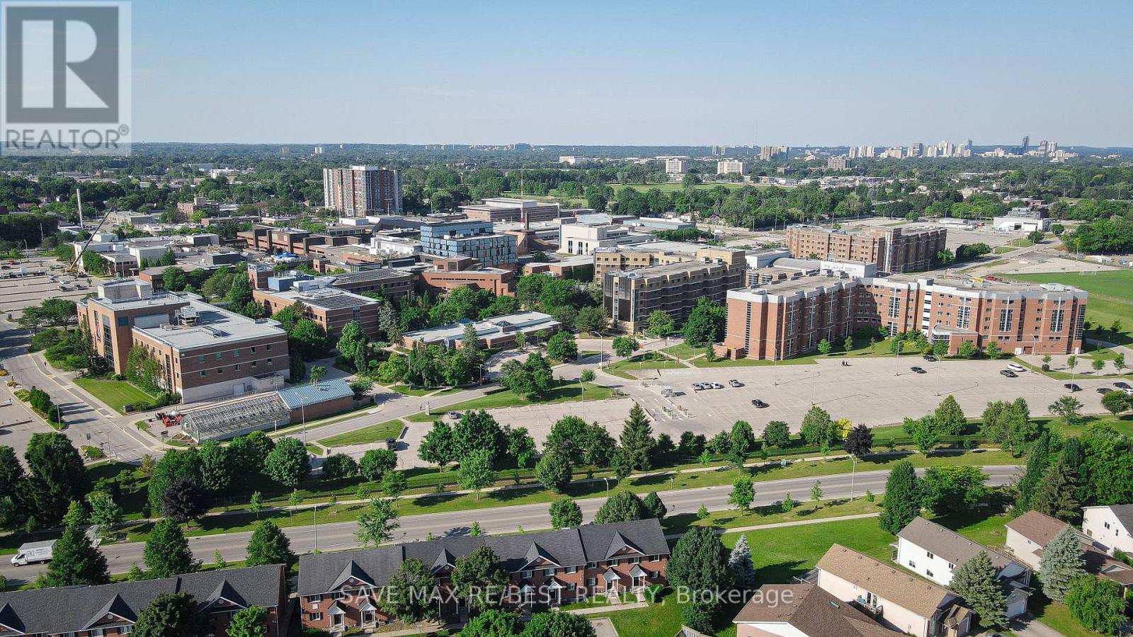7 Bedroom
3 Bathroom
Central Air Conditioning
Forced Air
$749,900
Welcome to this turnkey 4 level backsplit located in Huron Heights in the northeast end of London, steps away from Fanshawe College, buses, and shopping. This 7 spacious bedrooms with 3 full bathrooms home is the perfect investment property that features large common living and family rooms, an attached single car garage, and a private double wide driveway. Around $150k in upgrades, with brand new appliances, a new furnace, a new AC, and being fully furnished. This is a turnkey opportunity investment, approx. $6000 monthly rental income potential. You don't want to miss out on this opportunity. (id:27910)
Property Details
|
MLS® Number
|
X8481780 |
|
Property Type
|
Single Family |
|
Community Name
|
EastD |
|
Amenities Near By
|
Public Transit, Schools |
|
Community Features
|
School Bus |
|
Features
|
Flat Site |
|
Parking Space Total
|
4 |
|
View Type
|
View |
Building
|
Bathroom Total
|
3 |
|
Bedrooms Above Ground
|
7 |
|
Bedrooms Total
|
7 |
|
Appliances
|
Dishwasher, Dryer, Range, Refrigerator, Stove, Washer |
|
Basement Development
|
Finished |
|
Basement Type
|
N/a (finished) |
|
Construction Style Attachment
|
Detached |
|
Construction Style Split Level
|
Backsplit |
|
Cooling Type
|
Central Air Conditioning |
|
Exterior Finish
|
Brick, Vinyl Siding |
|
Foundation Type
|
Concrete |
|
Heating Fuel
|
Natural Gas |
|
Heating Type
|
Forced Air |
|
Type
|
House |
|
Utility Water
|
Municipal Water |
Parking
Land
|
Acreage
|
No |
|
Land Amenities
|
Public Transit, Schools |
|
Sewer
|
Sanitary Sewer |
|
Size Irregular
|
42.05 X 105.54 Ft ; 42.05 Ft X 105.54 Ft X 106.28 Ft X 45.42 |
|
Size Total Text
|
42.05 X 105.54 Ft ; 42.05 Ft X 105.54 Ft X 106.28 Ft X 45.42 |
Rooms
| Level |
Type |
Length |
Width |
Dimensions |
|
Second Level |
Bedroom |
3.56 m |
3.35 m |
3.56 m x 3.35 m |
|
Second Level |
Bedroom |
2.54 m |
2.84 m |
2.54 m x 2.84 m |
|
Second Level |
Bedroom |
3.73 m |
3 m |
3.73 m x 3 m |
|
Basement |
Bedroom |
3.96 m |
2.31 m |
3.96 m x 2.31 m |
|
Basement |
Bedroom |
3.25 m |
3.35 m |
3.25 m x 3.35 m |
|
Lower Level |
Bedroom |
3.25 m |
3.25 m |
3.25 m x 3.25 m |
|
Lower Level |
Bedroom |
5.79 m |
3.66 m |
5.79 m x 3.66 m |
|
Main Level |
Foyer |
4.72 m |
1.22 m |
4.72 m x 1.22 m |
|
Main Level |
Family Room |
4.57 m |
3.51 m |
4.57 m x 3.51 m |
|
Main Level |
Dining Room |
3.66 m |
3.05 m |
3.66 m x 3.05 m |
|
Main Level |
Kitchen |
4.72 m |
3.05 m |
4.72 m x 3.05 m |
Utilities


