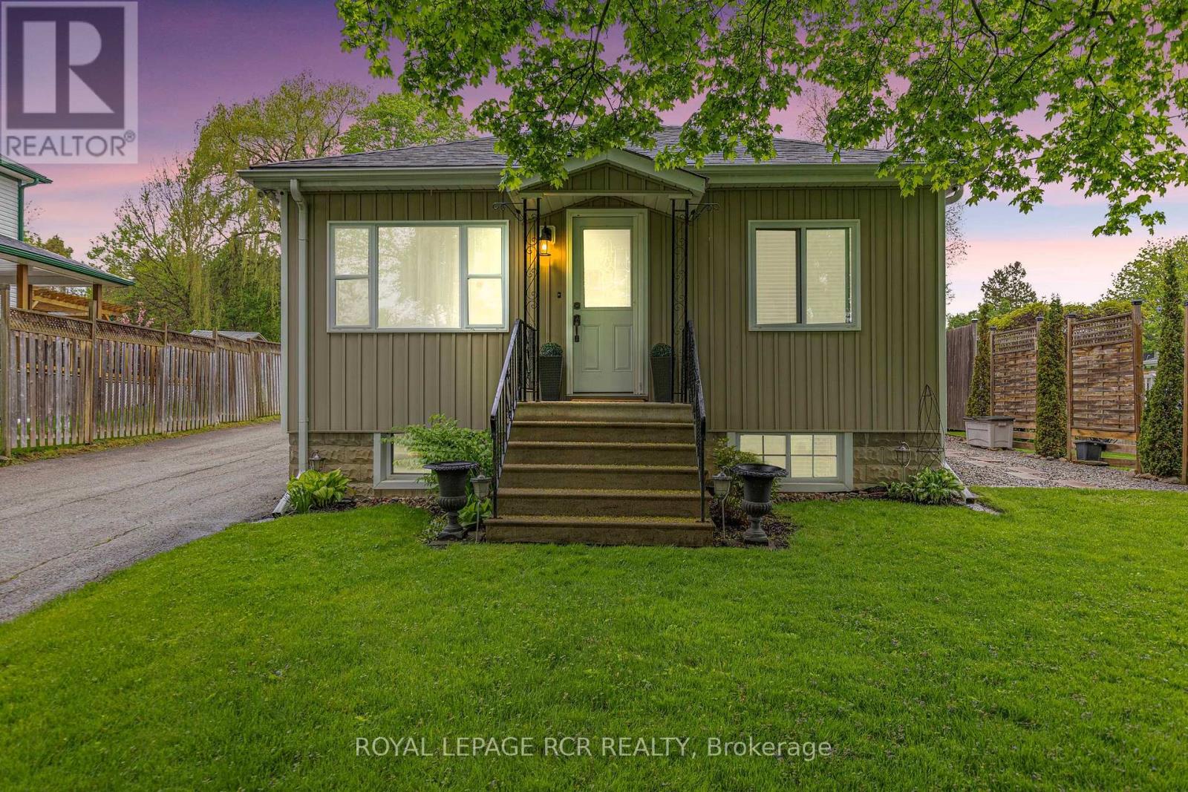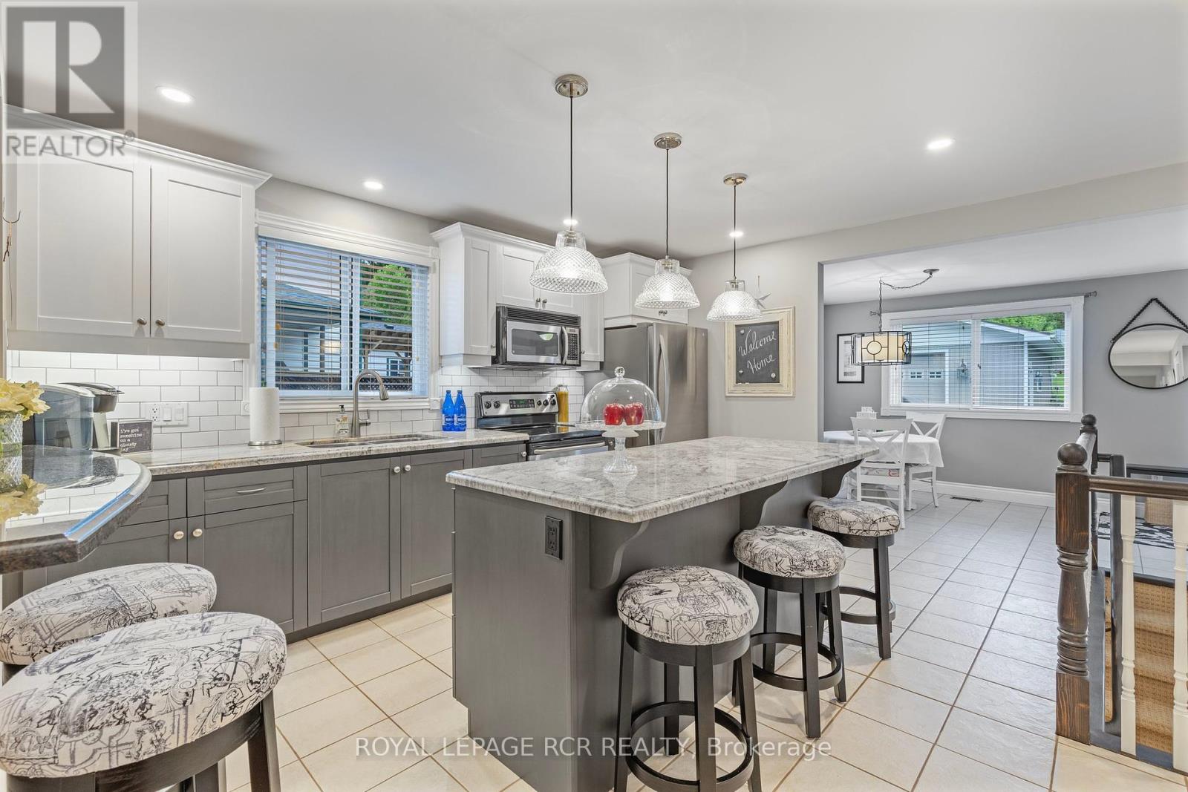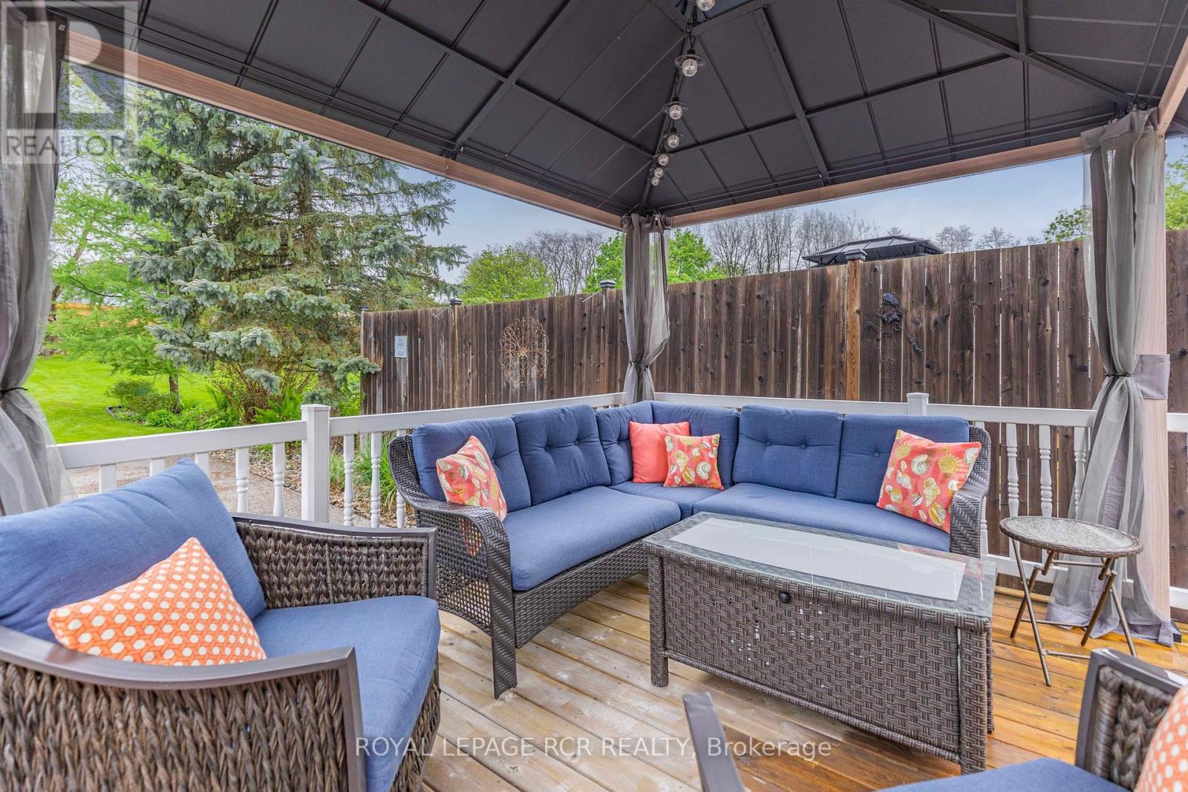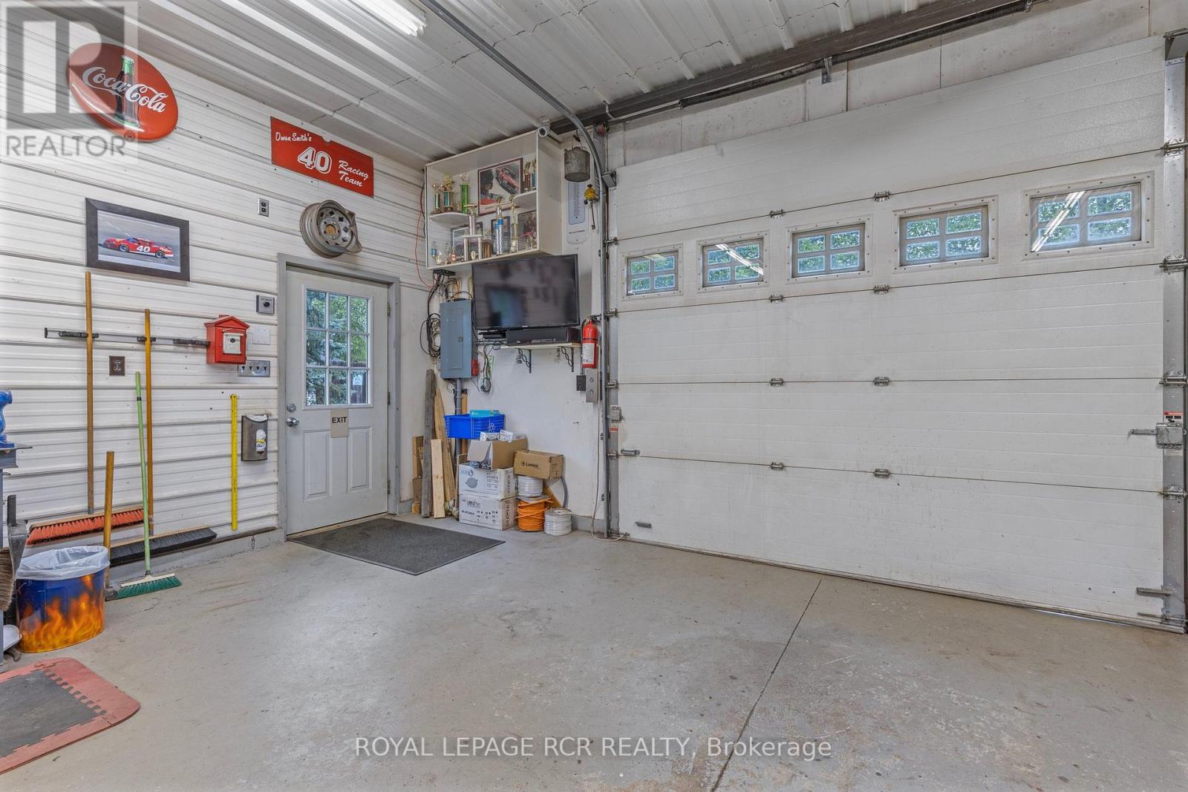4 Bedroom
2 Bathroom
Raised Bungalow
Central Air Conditioning
Forced Air
$1,075,000
Bright, fully renovated, and well-maintained raised bungalow with large detached Man Garage in the heart of Holland Landing. Must be seen to appreciate as it's the whole package. Situated on a premium lot, with mature trees and beautiful gardens. Just mins to Newmarket & all amenities, handy to Hwys 404, 400 & the new, to-be-built Bradford bypass. Freshly painted (May 2024) & updated throughout, this home features open-concept living, flooded with natural light. Eat-in kitchen boasts a large center island, newer stainless appliances, granite countertops sparkling pendants, & LED pot lights. Work at home in the functional office off the kitchen(BR 3). Entryway from kitchen leads to the back deck with 10' x 12' hard top canopy(2023) providing an outdoor living and entertaining space....... A seated bartop in kitchen overlooks the spacious living room featuring hardwood floors & large front window. The ample-sized bedroom on the main level has hardwood & a large window with the perfect view of the front yard & Maple tree. 3pc Bath on main level has heated floors. The lower level includes a family room, two more bedrooms, an updated bath, all with LED pot lights. Large family room allows space for the entire family to watch movies, play games, or just spend time together. The primary bedroom is comfortable & serene providing a quiet space for restful sleep. The bath is updated with a glass shower, heated floors (even in the shower), & the laundry is hidden behind folding doors(newer W & D). A large storage space is tucked in behind the stairs. The detached Garage/Workshop is the envy of all auto enthusiasts with its in-floor radiant heat, air conditioning+heat pump, cable for TV, wiring for internet, 9ft garage door, running water, & steel roof. This space is great for anyone with a business, who needs storage, or just a place for their toys. Close to schools, the library, parks & the many trails of the surrounding area. **** EXTRAS **** 10' x 10' Shed behind garage. All electrical and plumbing updated. Extra insulation installed- Enbridge $919.21/yr for both house & garage. Sound-proof insulation in primary bedroom, all closet shelving, front door roll screen(as is) . (id:27910)
Property Details
|
MLS® Number
|
N8347912 |
|
Property Type
|
Single Family |
|
Community Name
|
Holland Landing |
|
Amenities Near By
|
Park, Place Of Worship, Public Transit, Schools |
|
Community Features
|
School Bus |
|
Features
|
Irregular Lot Size, Lighting, Dry, Level |
|
Parking Space Total
|
14 |
|
Structure
|
Deck |
Building
|
Bathroom Total
|
2 |
|
Bedrooms Above Ground
|
2 |
|
Bedrooms Below Ground
|
2 |
|
Bedrooms Total
|
4 |
|
Amenities
|
Canopy |
|
Appliances
|
Water Heater |
|
Architectural Style
|
Raised Bungalow |
|
Basement Development
|
Finished |
|
Basement Type
|
N/a (finished) |
|
Construction Status
|
Insulation Upgraded |
|
Construction Style Attachment
|
Detached |
|
Cooling Type
|
Central Air Conditioning |
|
Exterior Finish
|
Vinyl Siding, Concrete |
|
Fire Protection
|
Security System, Smoke Detectors |
|
Foundation Type
|
Concrete, Block |
|
Heating Fuel
|
Natural Gas |
|
Heating Type
|
Forced Air |
|
Stories Total
|
1 |
|
Type
|
House |
Parking
Land
|
Acreage
|
No |
|
Land Amenities
|
Park, Place Of Worship, Public Transit, Schools |
|
Sewer
|
Septic System |
|
Size Irregular
|
50.05 X 250.97 Ft ; Rear Lot Width 70 Ft |
|
Size Total Text
|
50.05 X 250.97 Ft ; Rear Lot Width 70 Ft|under 1/2 Acre |
Rooms
| Level |
Type |
Length |
Width |
Dimensions |
|
Lower Level |
Family Room |
3.28 m |
4.9 m |
3.28 m x 4.9 m |
|
Lower Level |
Bedroom |
2.81 m |
1 m |
2.81 m x 1 m |
|
Lower Level |
Bedroom 3 |
3 m |
2.44 m |
3 m x 2.44 m |
|
Lower Level |
Bathroom |
1.6 m |
3.49 m |
1.6 m x 3.49 m |
|
Main Level |
Kitchen |
2.29 m |
1.94 m |
2.29 m x 1.94 m |
|
Main Level |
Foyer |
3.49 m |
1.2 m |
3.49 m x 1.2 m |
|
Main Level |
Living Room |
2 m |
2.74 m |
2 m x 2.74 m |
|
Main Level |
Bedroom 2 |
4.14 m |
4.29 m |
4.14 m x 4.29 m |
|
Main Level |
Bathroom |
4.14 m |
4.64 m |
4.14 m x 4.64 m |
|
Main Level |
Office |
2.8 m |
3.44 m |
2.8 m x 3.44 m |
|
Main Level |
Primary Bedroom |
2.64 m |
3.07 m |
2.64 m x 3.07 m |
Utilities










































