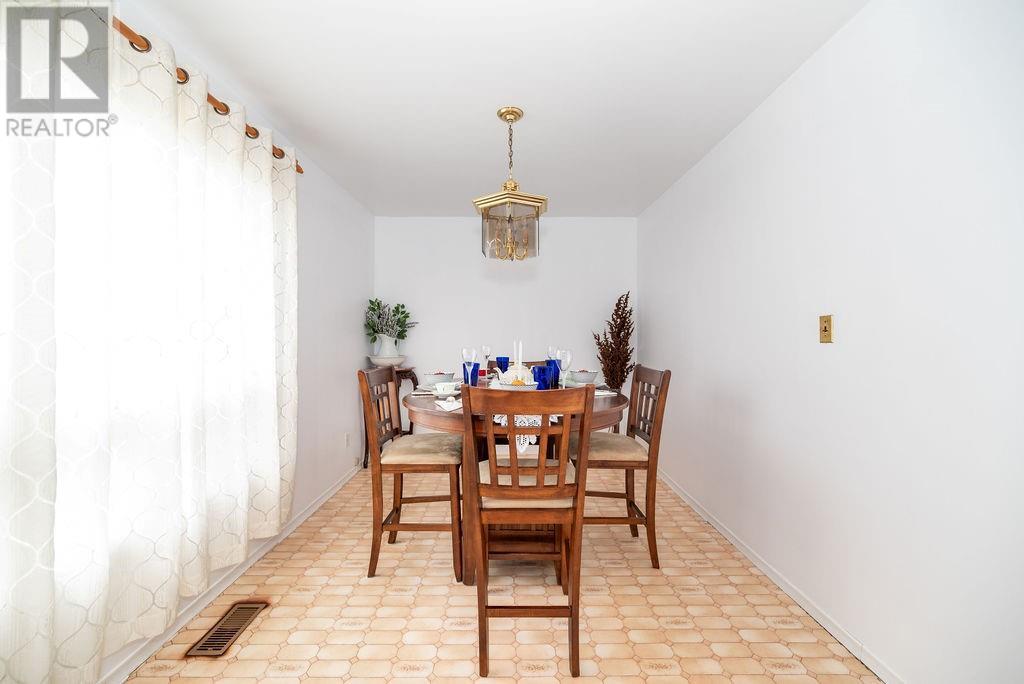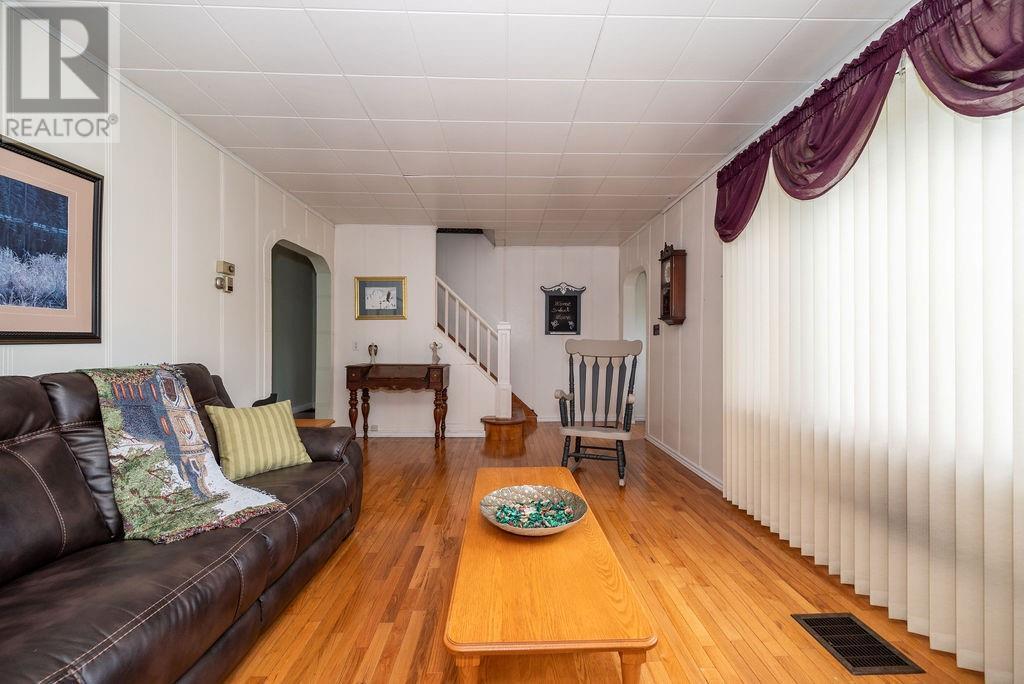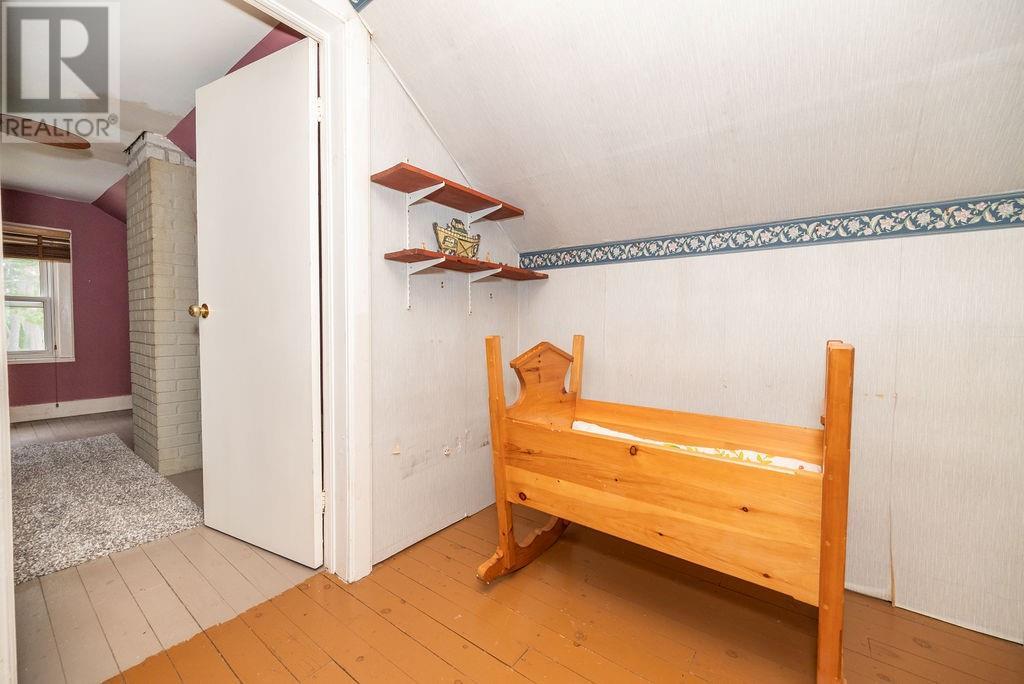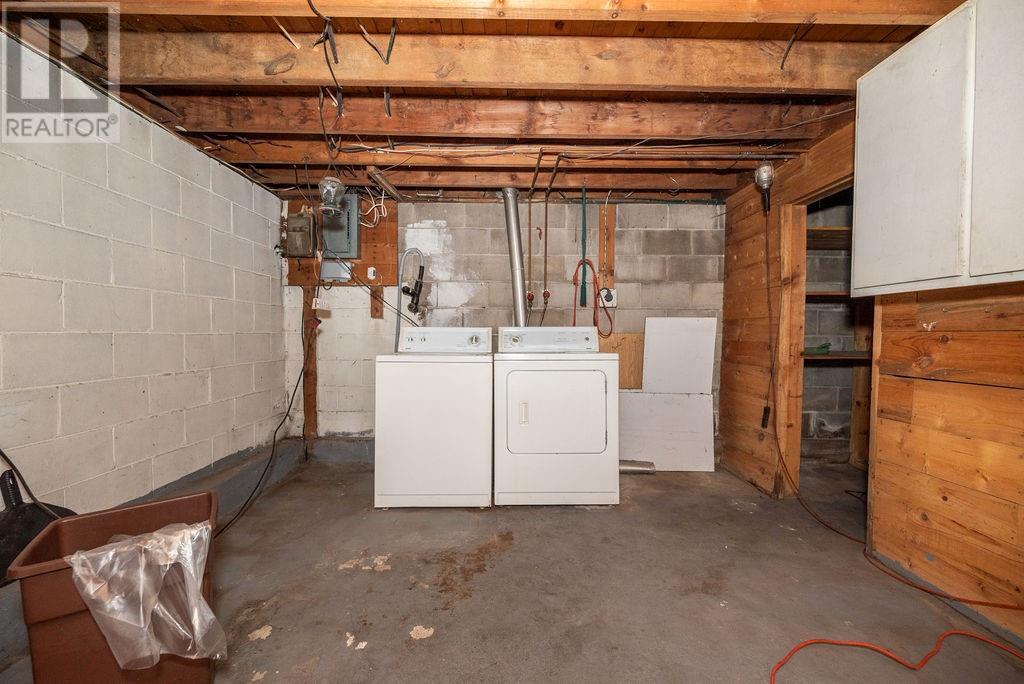3 Bedroom
1 Bathroom
None
Forced Air
$274,900
FANTASTIC STARTER OR investment HOME 1.5 story home just East of Barry's Bay! Situated on a sprawling lot, including a red pine forest set back from the road w/ a lovely private yard and PRIVATE pine tree FORREST perfect for playing, making forts + creating magic, the yard is large enough for adventure! The house itself offers a spacious freshly painted kitchen w/ counter space for days, a separate dining room, large living room w/ gleaming hardwood floors & a main floor bed & bathroom. The Second floor boasts two large bedrooms w/ classic farmhouse board floors & sloped ceilings! Knee wall closet space offer 'Harry Potter like' hideaways, certain to capture the hearts of small occupants! A second home on the property could be considered bonus space, or a second project! The home inspector has already been here, please ask your real estate agent for more details. **NEW Electrical Panel, July 2024. A new Propane Furnace will be installed prior to closing! 24 hr irrev. (id:28469)
Property Details
|
MLS® Number
|
1400503 |
|
Property Type
|
Single Family |
|
Neigbourhood
|
Barry's Bay |
|
AmenitiesNearBy
|
Recreation Nearby, Shopping |
|
CommunicationType
|
Internet Access |
|
Easement
|
Right Of Way, Surface Right Of Way |
|
Features
|
Treed |
|
ParkingSpaceTotal
|
6 |
Building
|
BathroomTotal
|
1 |
|
BedroomsAboveGround
|
3 |
|
BedroomsTotal
|
3 |
|
Appliances
|
Refrigerator, Dryer, Stove, Washer |
|
BasementDevelopment
|
Unfinished |
|
BasementType
|
Full (unfinished) |
|
ConstructedDate
|
1958 |
|
ConstructionStyleAttachment
|
Detached |
|
CoolingType
|
None |
|
ExteriorFinish
|
Siding |
|
FlooringType
|
Hardwood, Linoleum, Wood |
|
FoundationType
|
Block |
|
HeatingFuel
|
Oil |
|
HeatingType
|
Forced Air |
|
Type
|
House |
|
UtilityWater
|
Dug Well |
Parking
Land
|
Acreage
|
No |
|
LandAmenities
|
Recreation Nearby, Shopping |
|
Sewer
|
Septic System |
|
SizeIrregular
|
0.63 |
|
SizeTotal
|
0.63 Ac |
|
SizeTotalText
|
0.63 Ac |
|
ZoningDescription
|
Residential |
Rooms
| Level |
Type |
Length |
Width |
Dimensions |
|
Second Level |
Bedroom |
|
|
13'0" x 9'9" |
|
Second Level |
Bedroom |
|
|
13'0" x 14'3" |
|
Main Level |
Kitchen |
|
|
9'7" x 18'2" |
|
Main Level |
4pc Bathroom |
|
|
6'11" x 6'1" |
|
Main Level |
Dining Room |
|
|
8'10" x 12'4" |
|
Main Level |
Bedroom |
|
|
12'1" x 9'8" |
|
Main Level |
Living Room |
|
|
11'9" x 17'10" |
































