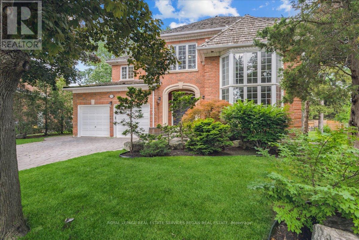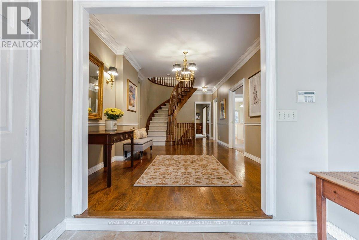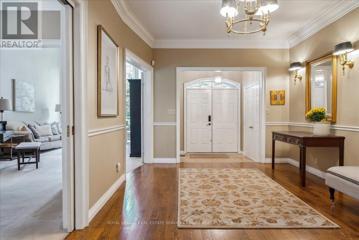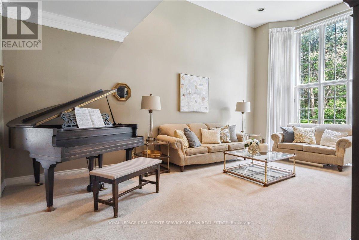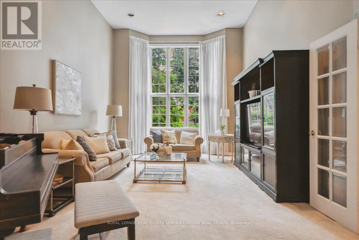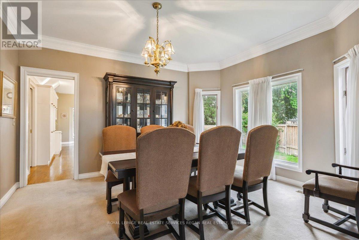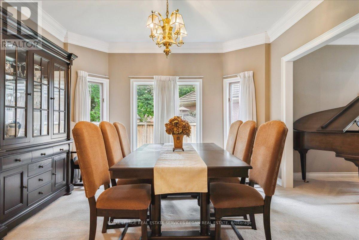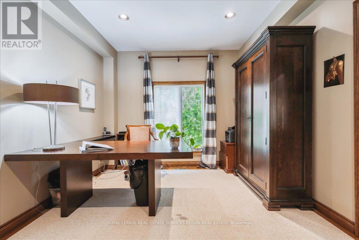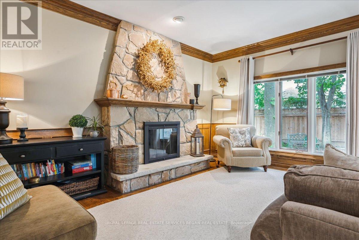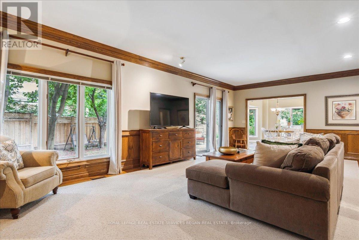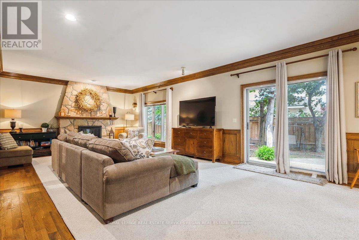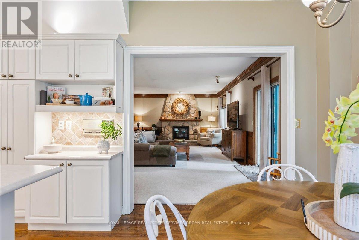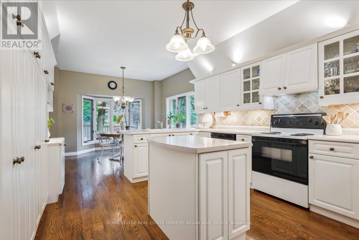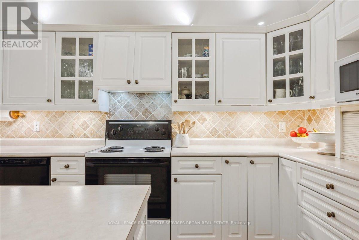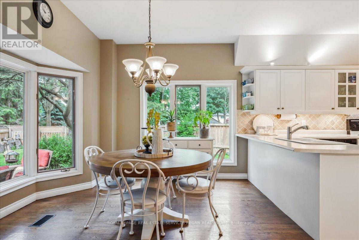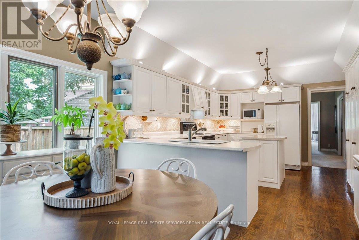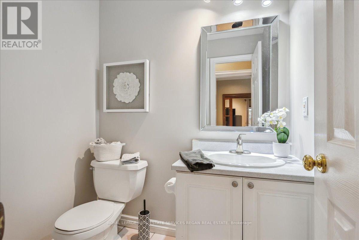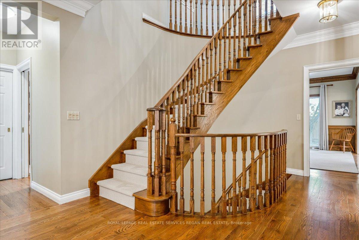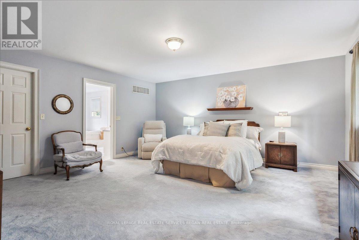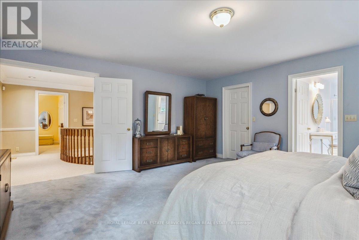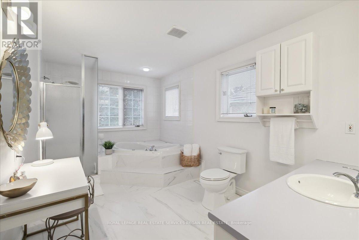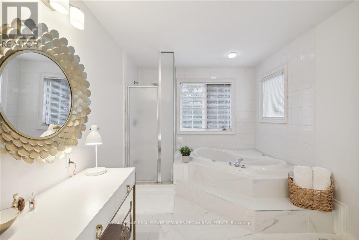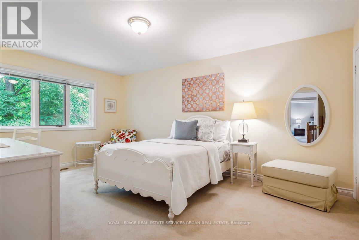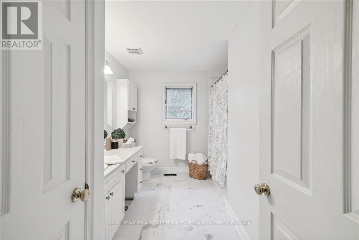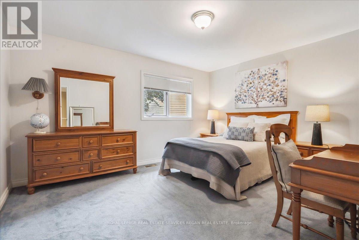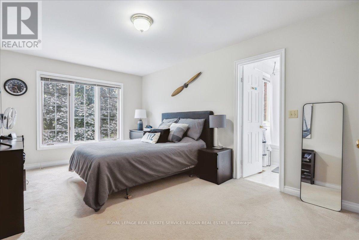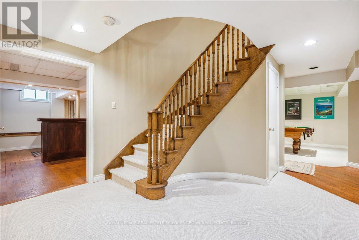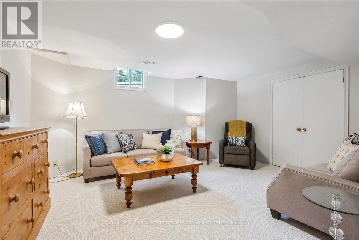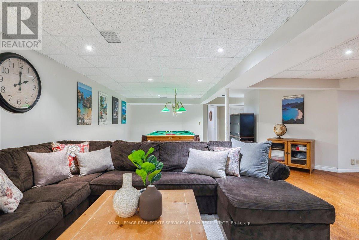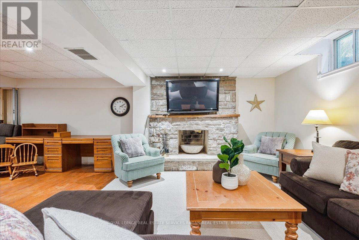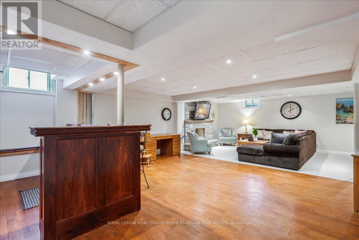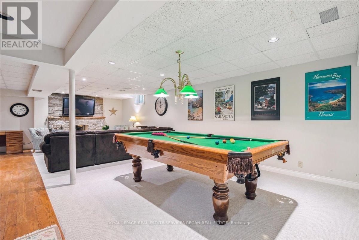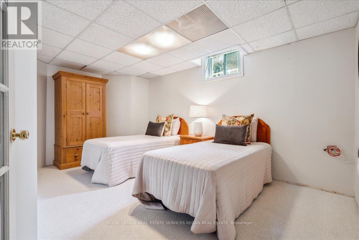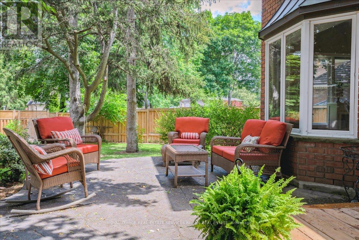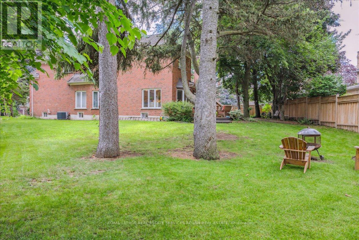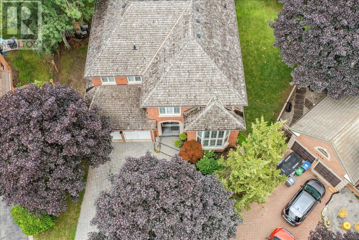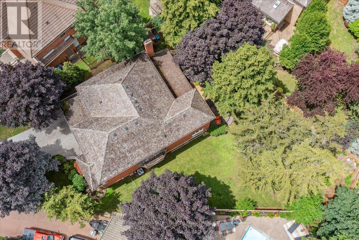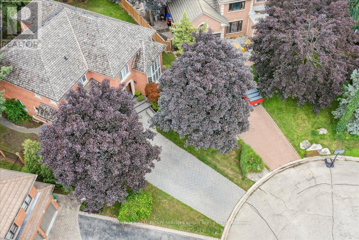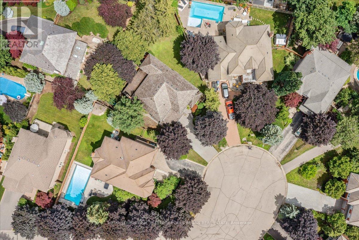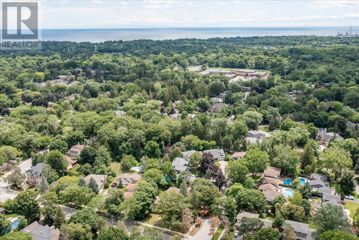6 Bedroom
4 Bathroom
Fireplace
Central Air Conditioning
Forced Air
$2,649,000
This exquisite family home sits on a quiet court in sought after Lorne Park boasting over 3800 sqft (above grade - over 6000 total) of living space. Complete with 4+2 large bedrooms & 4 bathrooms, the home is complemented by a grand front foyer, 13 foot vaulted ceilings in the living room & a stunning family room ready to host family gatherings of any size - the ample driveway with room for 6 plus cars will come in handy! Beautifully maintained by the same family since new, the home's true sense of spaciousness continues throughout including the den, gleaming eat-in kitchen and large private backyard. The finished basement adds to the abundant living area, making it perfect for gatherings (there's space for a dance floor!). Enjoy the proximity to trails, shopping transit and just a short walk through Indian Gate Park provides access to Lorne Park's coveted schools! Don't miss this one! **** EXTRAS **** Window Coverings and Light Fixtures (id:27910)
Property Details
|
MLS® Number
|
W8221384 |
|
Property Type
|
Single Family |
|
Community Name
|
Lorne Park |
|
Parking Space Total
|
6 |
Building
|
Bathroom Total
|
4 |
|
Bedrooms Above Ground
|
4 |
|
Bedrooms Below Ground
|
2 |
|
Bedrooms Total
|
6 |
|
Basement Development
|
Finished |
|
Basement Type
|
N/a (finished) |
|
Construction Style Attachment
|
Detached |
|
Cooling Type
|
Central Air Conditioning |
|
Exterior Finish
|
Brick, Concrete |
|
Fireplace Present
|
Yes |
|
Heating Fuel
|
Natural Gas |
|
Heating Type
|
Forced Air |
|
Stories Total
|
2 |
|
Type
|
House |
Parking
Land
|
Acreage
|
No |
|
Size Irregular
|
42 X 108.14 Ft ; 26.32x124.34x108.30x10.67x148.92 |
|
Size Total Text
|
42 X 108.14 Ft ; 26.32x124.34x108.30x10.67x148.92 |
Rooms
| Level |
Type |
Length |
Width |
Dimensions |
|
Second Level |
Primary Bedroom |
5.21 m |
5.21 m |
5.21 m x 5.21 m |
|
Second Level |
Bedroom 2 |
5.21 m |
3 m |
5.21 m x 3 m |
|
Second Level |
Bedroom 3 |
4.27 m |
3 m |
4.27 m x 3 m |
|
Second Level |
Bedroom 4 |
4.88 m |
3 m |
4.88 m x 3 m |
|
Lower Level |
Recreational, Games Room |
9 m |
6.96 m |
9 m x 6.96 m |
|
Lower Level |
Bedroom 5 |
4.88 m |
2.92 m |
4.88 m x 2.92 m |
|
Main Level |
Kitchen |
4.57 m |
3.63 m |
4.57 m x 3.63 m |
|
Main Level |
Living Room |
6.55 m |
3.96 m |
6.55 m x 3.96 m |
|
Main Level |
Dining Room |
4.27 m |
3.89 m |
4.27 m x 3.89 m |
|
Main Level |
Family Room |
8.64 m |
4 m |
8.64 m x 4 m |
|
Main Level |
Office |
5.16 m |
3 m |
5.16 m x 3 m |

