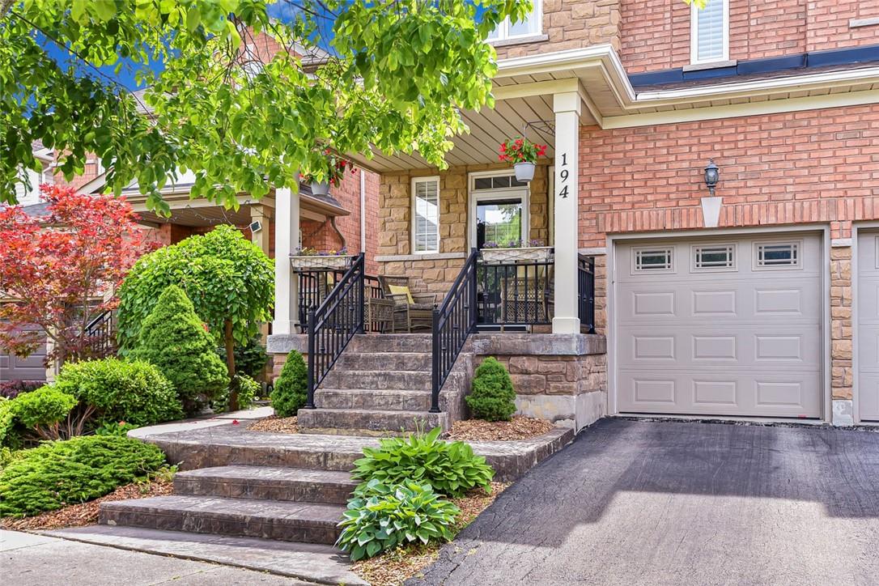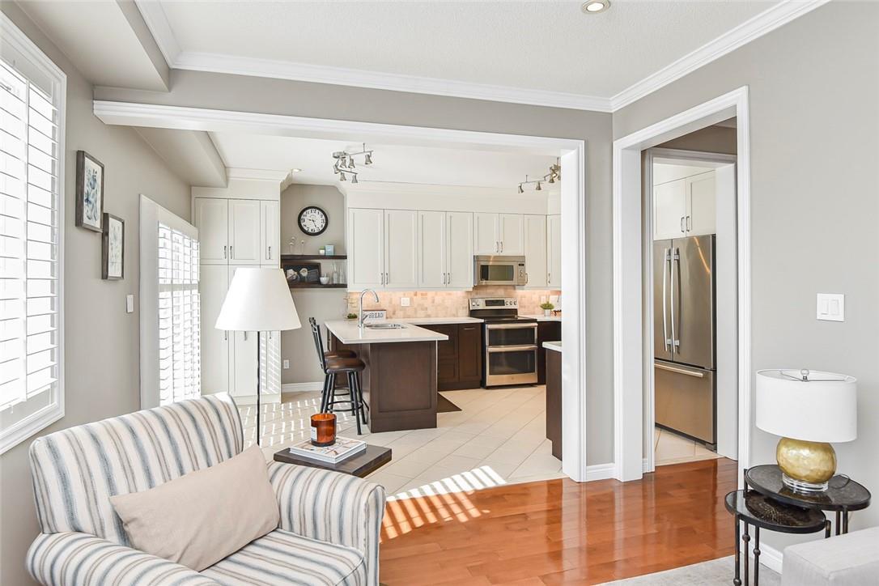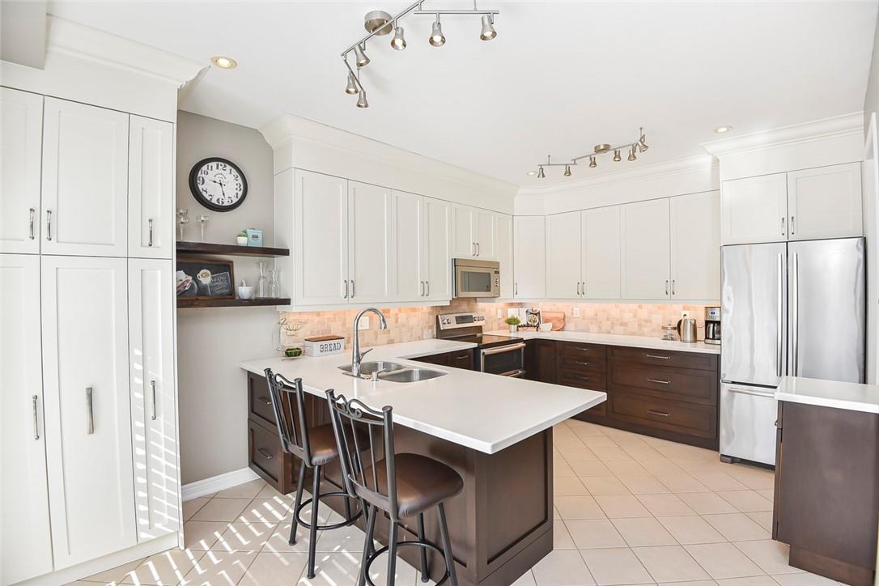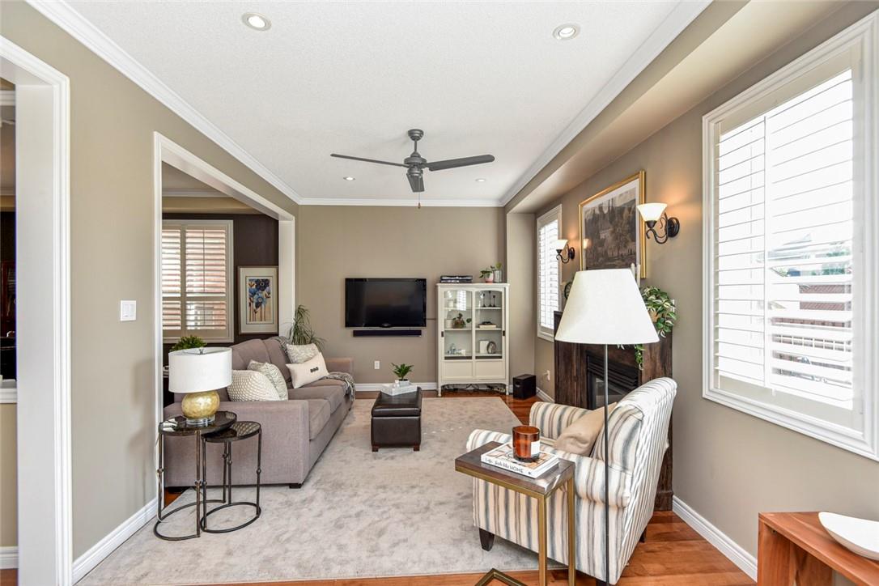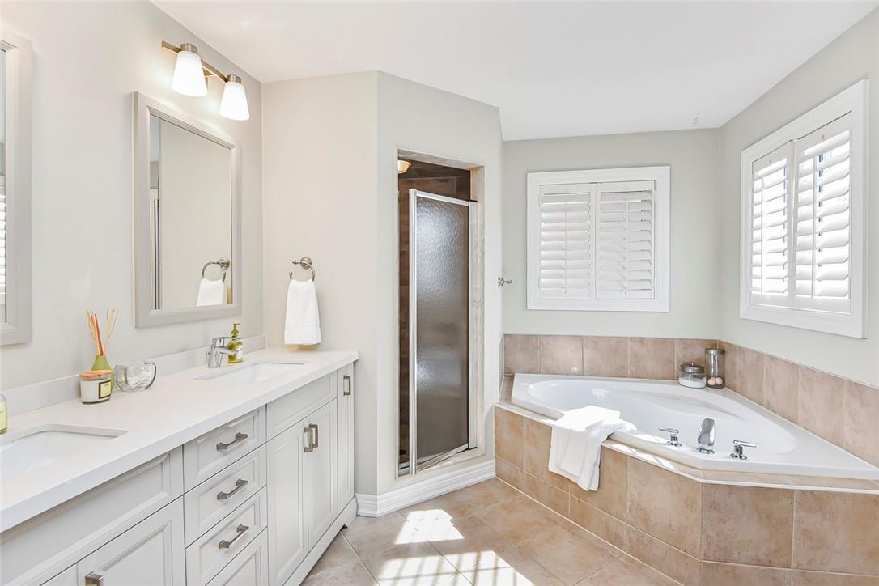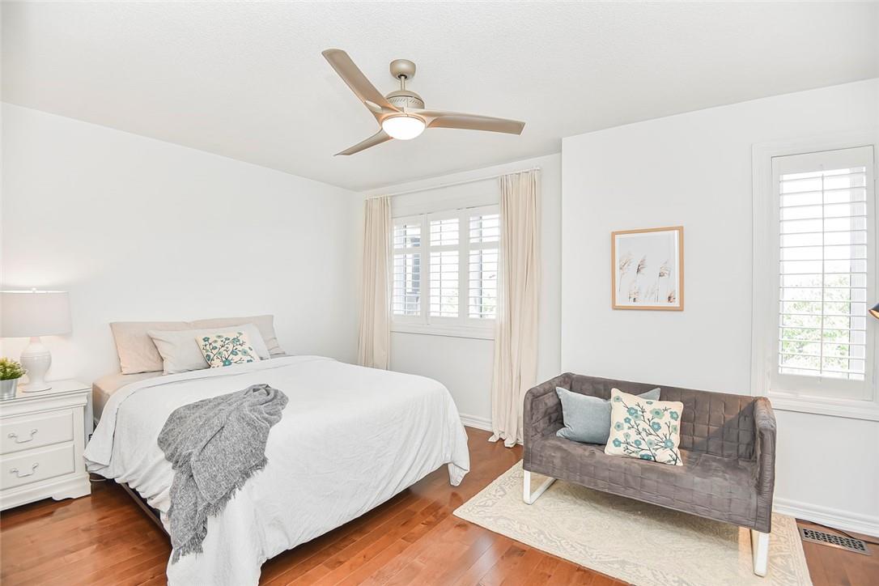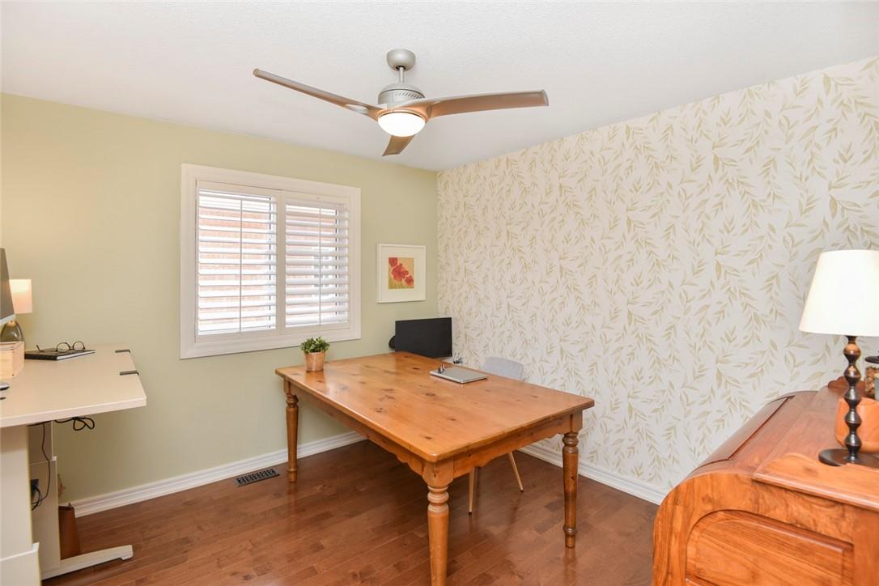4 Bedroom
4 Bathroom
2465 sqft
2 Level
Fireplace
Central Air Conditioning
Forced Air
$1,490,000
Welcome to 194 Cooke Crescent, a stunning all-brick home located in one of Milton's most prestigious neighborhoods. This exquisite 4-BR, 4-bths residence offers 3075 sqft of beautifully finished living space. Step inside to discover a home with gorgeous décor and updates throughout. The main and second levels boast hardwood flooring, creating a warm and inviting atmosphere. The renovated kitchen is a chef's dream, featuring a breakfast bar, custom cabinets with a pantry, and stainless-steel appliances. The updated bathrooms, complete with custom cabinetry, are sure to impress with their high-end finishes. The main floor also includes a newly renovated laundry/mudroom, showcasing exquisite millwork. Downstairs, the fully finished recreation room offers a perfect blend of media, games, and gym activities, complemented by a convenient 2-piece bath. The furnace and a/c were replaced in 2023. This home has undeniable curb appeal, with stamped concrete walkways leading to both the front and back entrances. The extra deep fenced backyard is private, complete with a hot tub for ultimate relaxation. Situated in an upscale neighborhood, 194 Cooke Crescent provides easy access to top-rated schools, parks, and a variety of amenities. Experience the perfect blend of luxury and comfort in this exceptional Milton home. Don’t miss the opportunity to make it yours! (id:27910)
Property Details
|
MLS® Number
|
H4198396 |
|
Property Type
|
Single Family |
|
Equipment Type
|
None |
|
Features
|
Double Width Or More Driveway, Paved Driveway |
|
Parking Space Total
|
4 |
|
Rental Equipment Type
|
None |
Building
|
Bathroom Total
|
4 |
|
Bedrooms Above Ground
|
4 |
|
Bedrooms Total
|
4 |
|
Appliances
|
Dishwasher, Dryer, Refrigerator, Stove, Washer, Hot Tub, Window Coverings |
|
Architectural Style
|
2 Level |
|
Basement Development
|
Finished |
|
Basement Type
|
Full (finished) |
|
Construction Style Attachment
|
Detached |
|
Cooling Type
|
Central Air Conditioning |
|
Exterior Finish
|
Brick, Other |
|
Fireplace Fuel
|
Gas |
|
Fireplace Present
|
Yes |
|
Fireplace Type
|
Other - See Remarks |
|
Foundation Type
|
Block |
|
Half Bath Total
|
2 |
|
Heating Fuel
|
Natural Gas |
|
Heating Type
|
Forced Air |
|
Stories Total
|
2 |
|
Size Exterior
|
2465 Sqft |
|
Size Interior
|
2465 Sqft |
|
Type
|
House |
|
Utility Water
|
Municipal Water |
Parking
Land
|
Acreage
|
No |
|
Sewer
|
Municipal Sewage System |
|
Size Depth
|
123 Ft |
|
Size Frontage
|
37 Ft |
|
Size Irregular
|
37.16 X 123.23 |
|
Size Total Text
|
37.16 X 123.23|under 1/2 Acre |
|
Soil Type
|
Clay |
Rooms
| Level |
Type |
Length |
Width |
Dimensions |
|
Second Level |
Loft |
|
|
11' 4'' x 9' 6'' |
|
Second Level |
Bedroom |
|
|
14' 7'' x 10' 11'' |
|
Second Level |
Bedroom |
|
|
10' 11'' x 10' 1'' |
|
Second Level |
4pc Bathroom |
|
|
9' 9'' x 8' 3'' |
|
Second Level |
Bedroom |
|
|
10' 11'' x 10' 5'' |
|
Second Level |
4pc Ensuite Bath |
|
|
11' '' x 9' 7'' |
|
Second Level |
Primary Bedroom |
|
|
17' '' x 15' '' |
|
Basement |
Storage |
|
|
13' 7'' x 9' 7'' |
|
Basement |
Utility Room |
|
|
18' 6'' x 11' 6'' |
|
Basement |
2pc Bathroom |
|
|
7' 1'' x 4' 3'' |
|
Basement |
Exercise Room |
|
|
19' 9'' x 9' 11'' |
|
Basement |
Recreation Room |
|
|
27' 2'' x 9' 6'' |
|
Ground Level |
Laundry Room |
|
|
11' 4'' x 6' '' |
|
Ground Level |
2pc Bathroom |
|
|
7' 1'' x 3' '' |
|
Ground Level |
Kitchen |
|
|
16' 11'' x 11' 5'' |
|
Ground Level |
Living Room |
|
|
16' 2'' x 10' 11'' |
|
Ground Level |
Dining Room |
|
|
20' 2'' x 15' 11'' |


