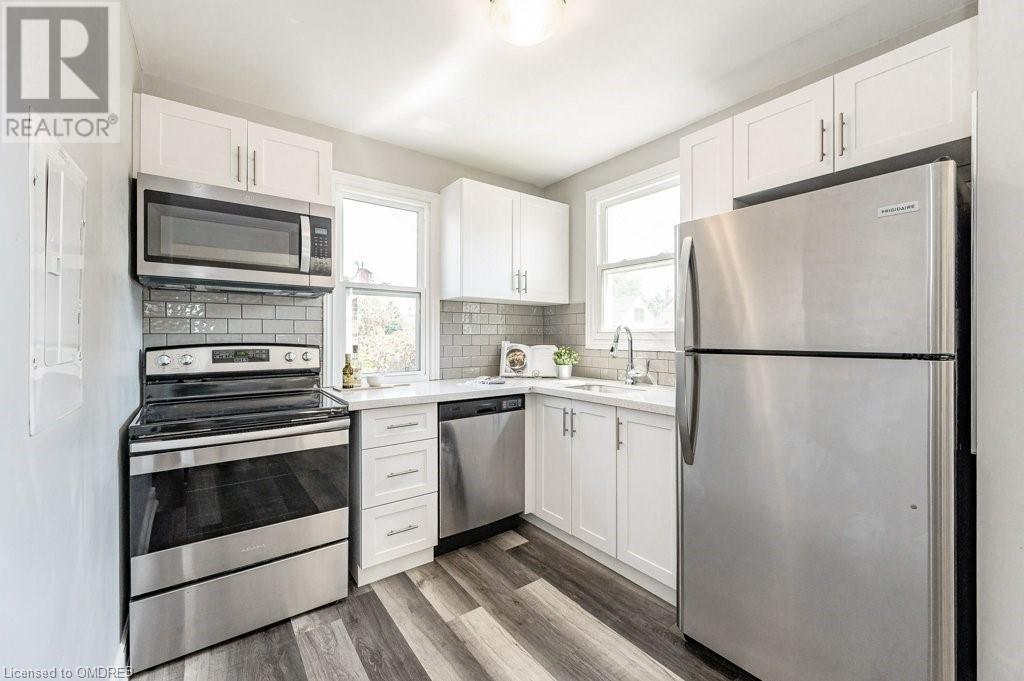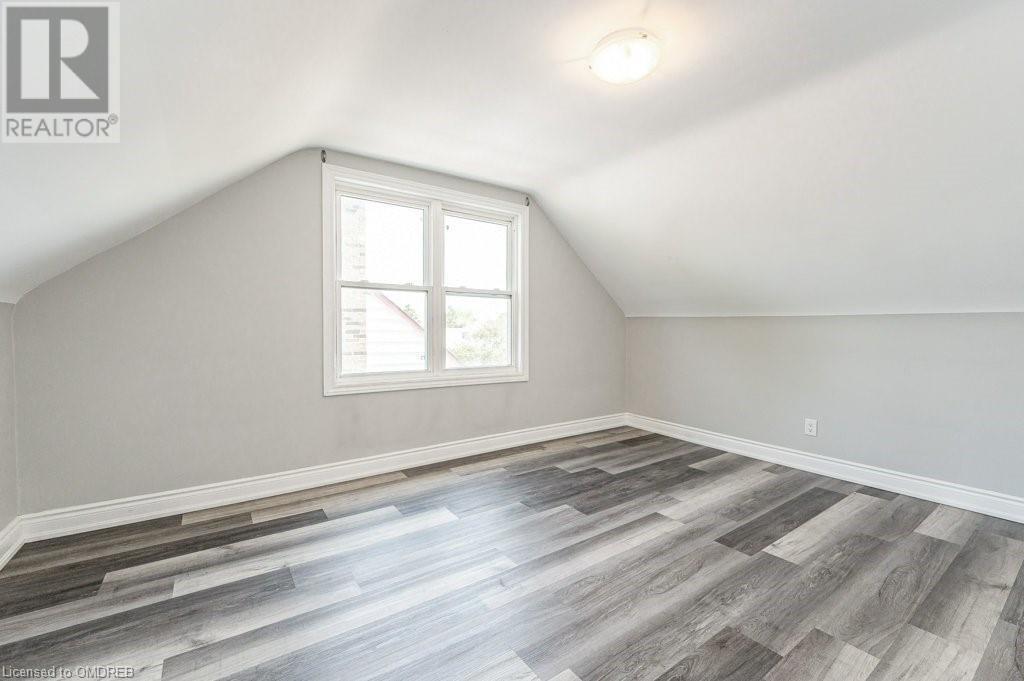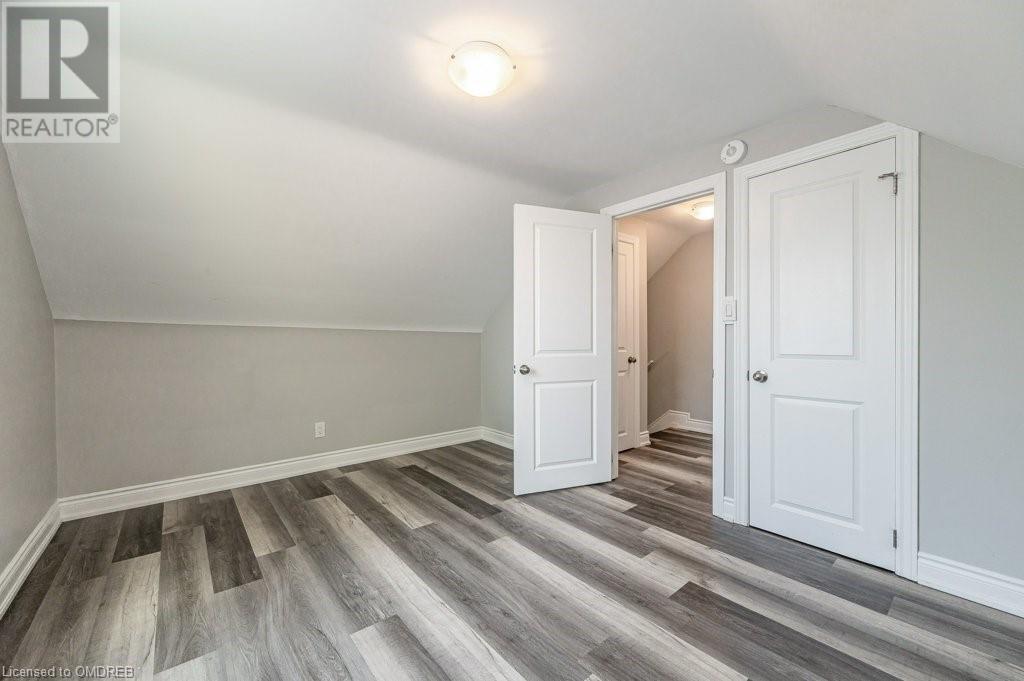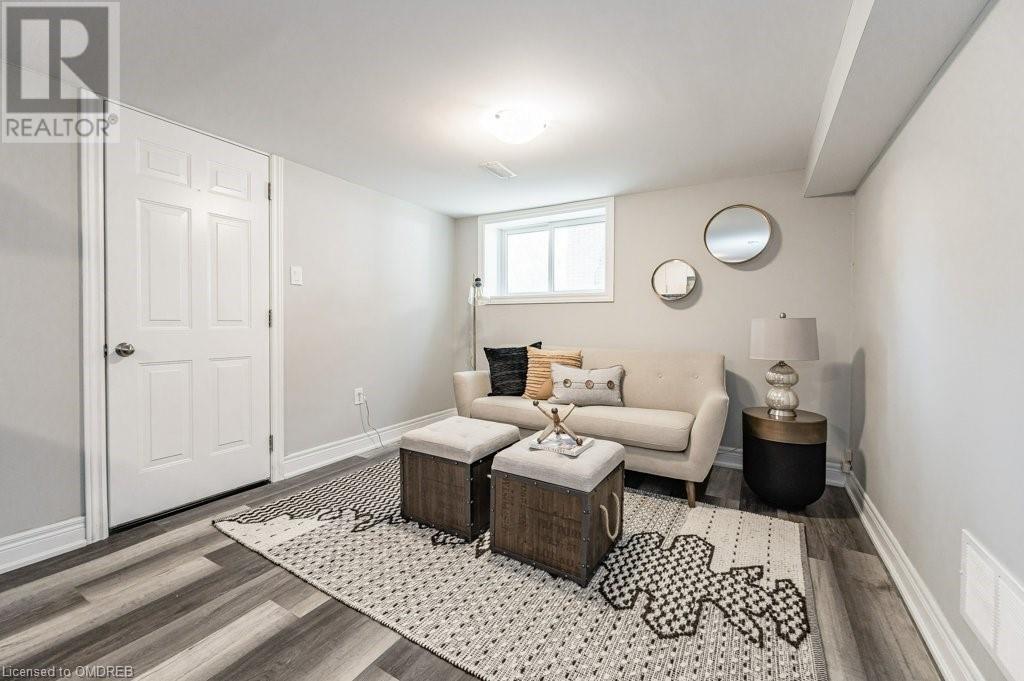5 Bedroom
2 Bathroom
1137 sqft
Central Air Conditioning
Forced Air
$799,900
Attention investors, first-time homebuyers, or families seeking versatile living options! This turn-key LEGAL DUPLEX on the Hamilton Mountain features a spacious 3-bedroom, 1-bathroom unit upstairs, and an inviting 2-bedroom, 1- bathroom unit downstairs. Newly converted to a legal duplex in Oct 2019, which included a new furnace, AC, windows, kitchens with granite counters, and appliances (including dishwashers)! Great layout, with both units having above-ground living space. Both units have private laundry. There are 2 electrical panels for ease of splitting utility costs. The large back yard has potential for a garden-suite in the future! Benefits of a legal duplex include reduced noise transfer & increased safety and fire controls. Great location, close to parks, schools, and all the conveniences of Upper James. Don't miss out on this great opportunity! (id:27910)
Property Details
|
MLS® Number
|
40603067 |
|
Property Type
|
Single Family |
|
Amenities Near By
|
Park, Schools, Shopping |
|
Features
|
Paved Driveway, In-law Suite |
|
Parking Space Total
|
2 |
Building
|
Bathroom Total
|
2 |
|
Bedrooms Above Ground
|
4 |
|
Bedrooms Below Ground
|
1 |
|
Bedrooms Total
|
5 |
|
Basement Development
|
Finished |
|
Basement Type
|
Full (finished) |
|
Construction Style Attachment
|
Detached |
|
Cooling Type
|
Central Air Conditioning |
|
Exterior Finish
|
Brick, Vinyl Siding |
|
Foundation Type
|
Block |
|
Heating Fuel
|
Natural Gas |
|
Heating Type
|
Forced Air |
|
Stories Total
|
2 |
|
Size Interior
|
1137 Sqft |
|
Type
|
House |
|
Utility Water
|
Municipal Water |
Land
|
Acreage
|
No |
|
Land Amenities
|
Park, Schools, Shopping |
|
Sewer
|
Municipal Sewage System |
|
Size Depth
|
102 Ft |
|
Size Frontage
|
43 Ft |
|
Size Total Text
|
Under 1/2 Acre |
|
Zoning Description
|
C |
Rooms
| Level |
Type |
Length |
Width |
Dimensions |
|
Second Level |
Bedroom |
|
|
14'2'' x 10'1'' |
|
Second Level |
Primary Bedroom |
|
|
14'6'' x 11'3'' |
|
Basement |
4pc Bathroom |
|
|
Measurements not available |
|
Basement |
Bedroom |
|
|
10'6'' x 11'0'' |
|
Basement |
Living Room |
|
|
10'3'' x 9'5'' |
|
Basement |
Eat In Kitchen |
|
|
11'1'' x 14'2'' |
|
Main Level |
Bedroom |
|
|
8'3'' x 10'9'' |
|
Main Level |
4pc Bathroom |
|
|
Measurements not available |
|
Main Level |
Bedroom |
|
|
11'11'' x 9'7'' |
|
Main Level |
Kitchen |
|
|
8'4'' x 8'1'' |
|
Main Level |
Great Room |
|
|
19'5'' x 10'7'' |































