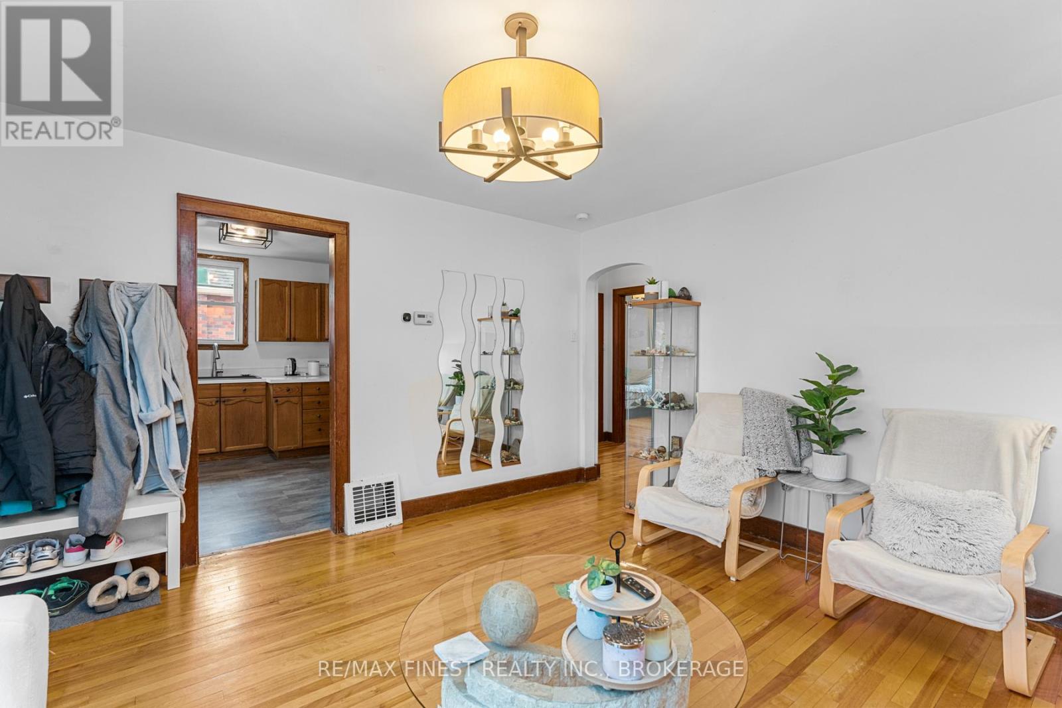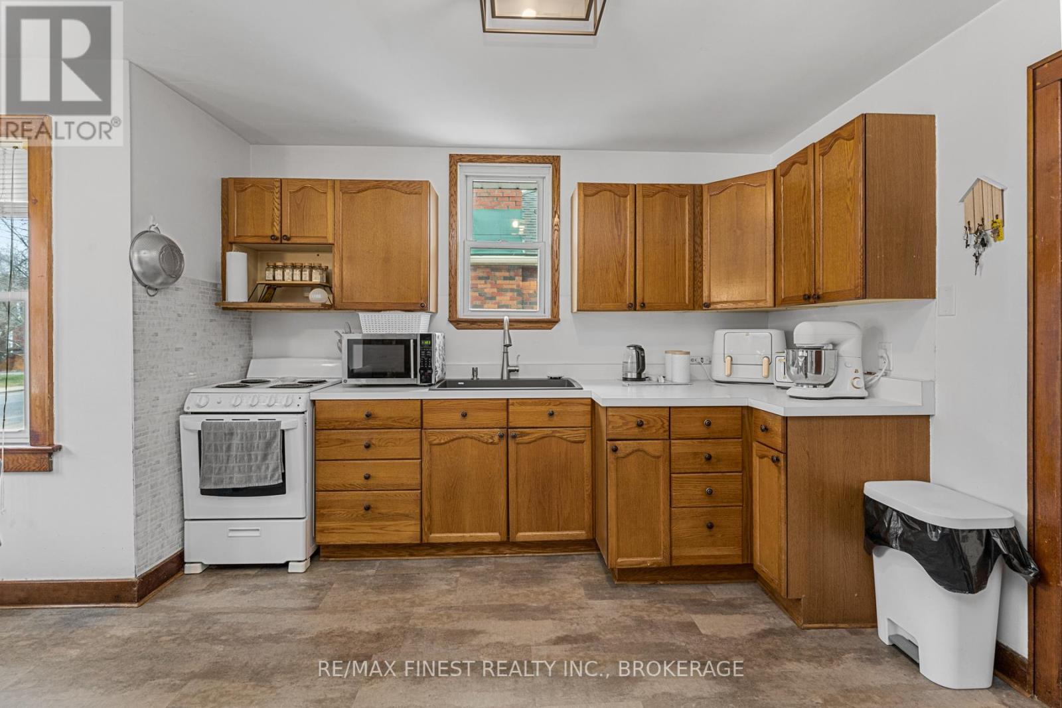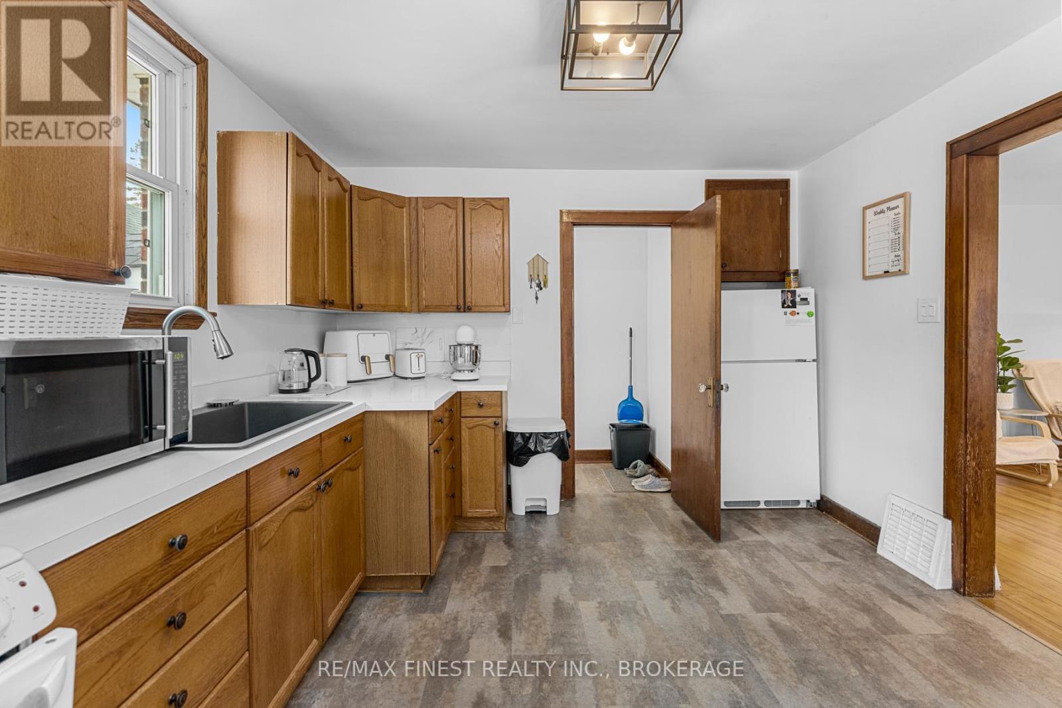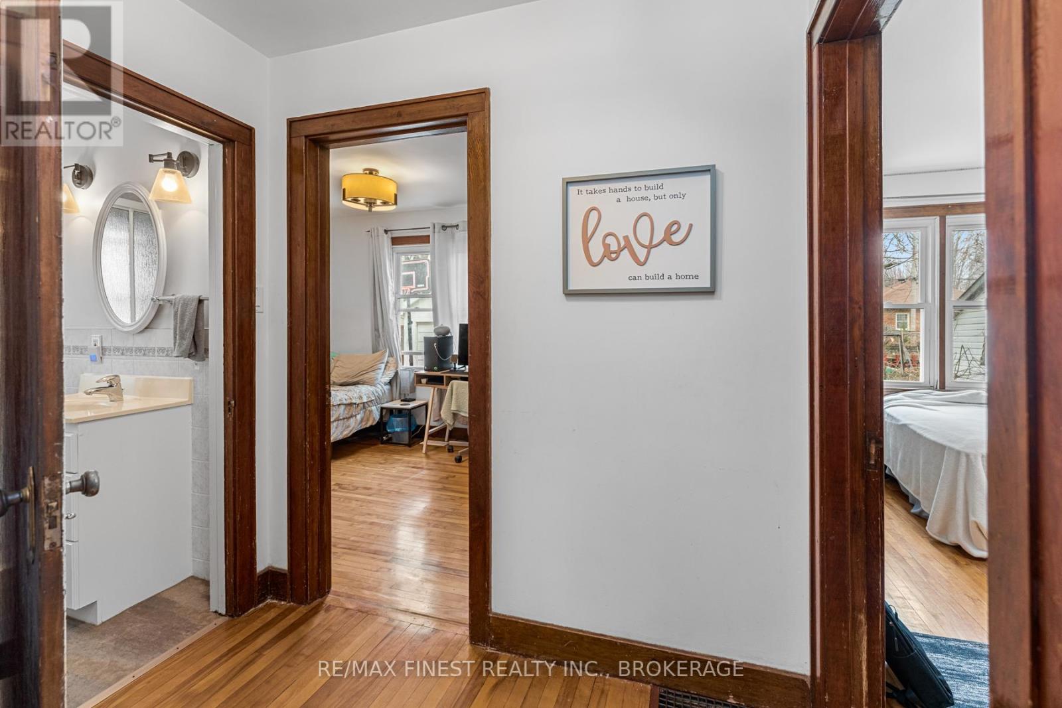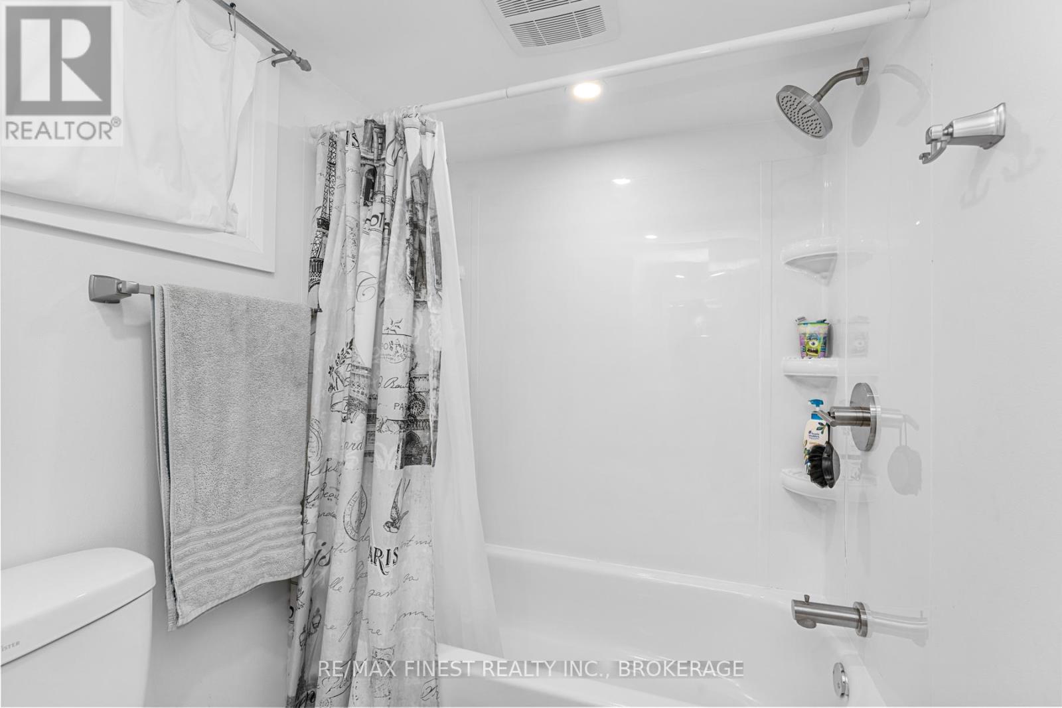194 Helen Street Kingston, Ontario K7L 4P4
4 Bedroom
2 Bathroom
700 - 1,100 ft2
Bungalow
Central Air Conditioning
Forced Air
$629,900
LOCATION LOCATION LOCATION! Close to downtown, schools, parks, public transit, shopping, all on a mature quiet street. This 4 bedroom 2 bathroom bungalow has a large eat in kitchen with built in pantry, hardwood floors throughout the main, fully renovated basement in 2018 (insulation, vapor barrier, drywall, floors, bathroom, bedrooms), newer windows, roof (2022), large partially fenced yard, detached garage (12.4 ft X 22.6 ft with electricity and garage door opener), parking for 4 cars, all brick, A/C. A great family home or investment property. Tenants moving out June 30, 2025. (id:28469)
Open House
This property has open houses!
April
27
Sunday
Starts at:
2:00 pm
Ends at:4:00 pm
Property Details
| MLS® Number | X12096217 |
| Property Type | Single Family |
| Community Name | 14 - Central City East |
| Parking Space Total | 5 |
Building
| Bathroom Total | 2 |
| Bedrooms Above Ground | 2 |
| Bedrooms Below Ground | 2 |
| Bedrooms Total | 4 |
| Age | 51 To 99 Years |
| Appliances | Garage Door Opener Remote(s), Water Heater, Dryer, Garage Door Opener, Stove, Washer, Refrigerator |
| Architectural Style | Bungalow |
| Basement Development | Finished |
| Basement Type | N/a (finished) |
| Construction Style Attachment | Detached |
| Cooling Type | Central Air Conditioning |
| Exterior Finish | Brick |
| Foundation Type | Block |
| Heating Fuel | Natural Gas |
| Heating Type | Forced Air |
| Stories Total | 1 |
| Size Interior | 700 - 1,100 Ft2 |
| Type | House |
| Utility Water | Municipal Water |
Parking
| Detached Garage | |
| Garage |
Land
| Acreage | No |
| Fence Type | Fenced Yard |
| Sewer | Sanitary Sewer |
| Size Depth | 130 Ft |
| Size Frontage | 40 Ft |
| Size Irregular | 40 X 130 Ft |
| Size Total Text | 40 X 130 Ft|under 1/2 Acre |
| Zoning Description | Ur5 |
Rooms
| Level | Type | Length | Width | Dimensions |
|---|---|---|---|---|
| Lower Level | Bedroom | 4.34 m | 3.42 m | 4.34 m x 3.42 m |
| Lower Level | Bedroom | 3.43 m | 3.42 m | 3.43 m x 3.42 m |
| Lower Level | Bathroom | 3.01 m | 1.5 m | 3.01 m x 1.5 m |
| Lower Level | Laundry Room | 4.6 m | 2.75 m | 4.6 m x 2.75 m |
| Main Level | Kitchen | 5.53 m | 3.4 m | 5.53 m x 3.4 m |
| Main Level | Living Room | 4.45 m | 4.04 m | 4.45 m x 4.04 m |
| Main Level | Primary Bedroom | 4.44 m | 2.99 m | 4.44 m x 2.99 m |
| Main Level | Bedroom | 3.41 m | 2.69 m | 3.41 m x 2.69 m |
| Main Level | Bathroom | 2.17 m | 1.55 m | 2.17 m x 1.55 m |
Utilities
| Sewer | Installed |







