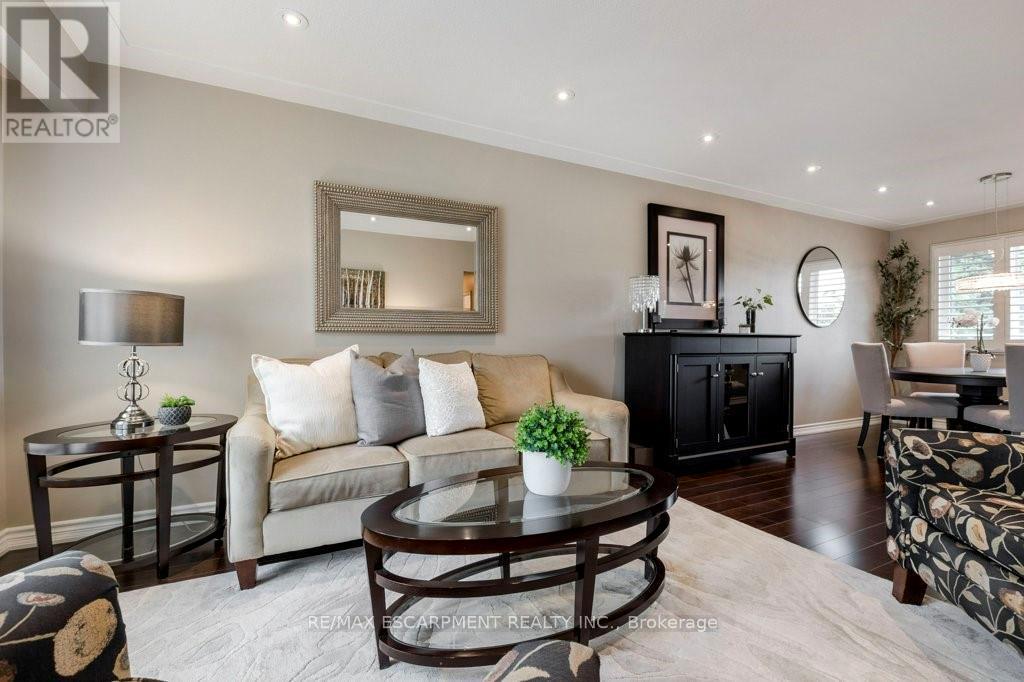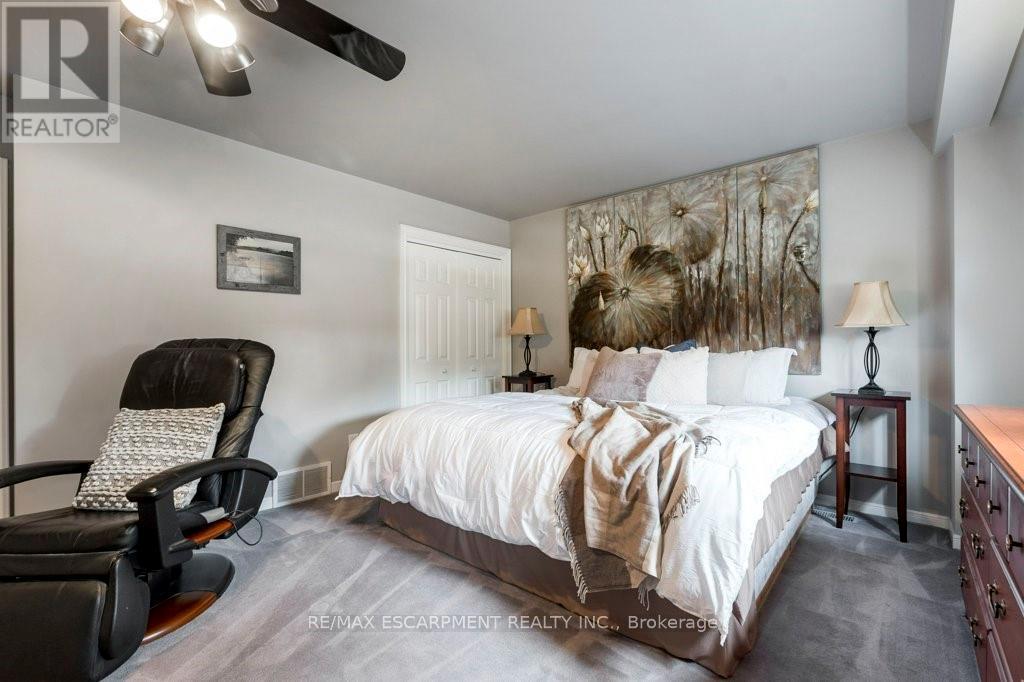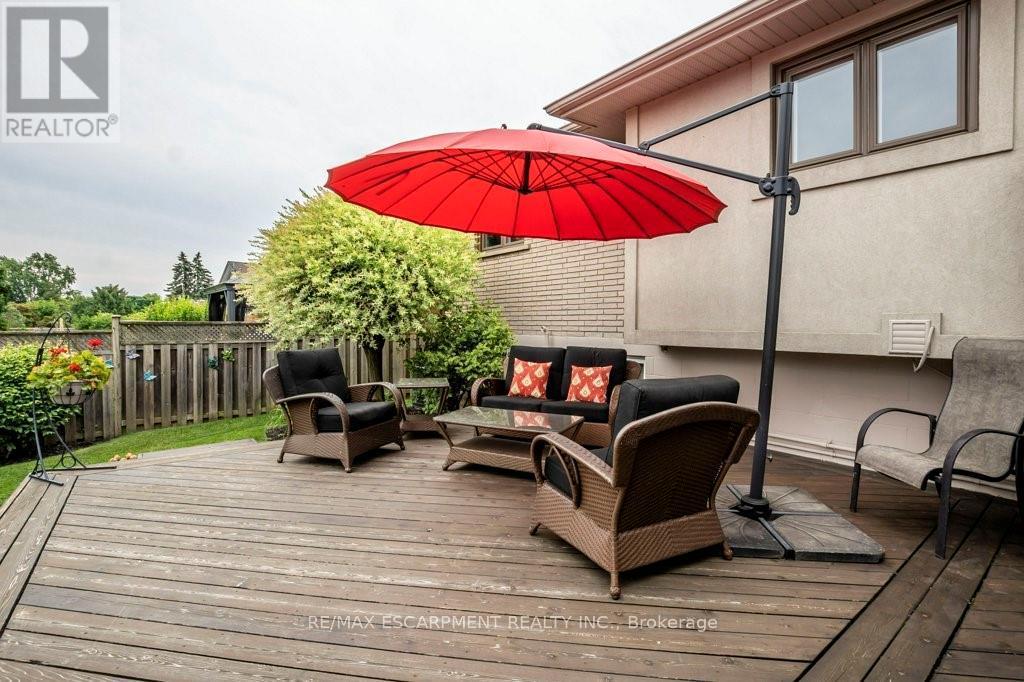4 Bedroom
2 Bathroom
Raised Bungalow
Central Air Conditioning
Forced Air
$969,000
Welcome to 194 San Pedro Dr in the highly sought after neighbourhood of Mountainview. This extremely well cared for 2+2 bedroom Raised bungalow with attached garage is stunning as soon as you arrive. The double wide interlocking driveway allows for plenty of parking. As you enter you immediately see this home has been meticulously cared for. A fully finished family room in the lower level has a gas fireplace and large windows that allow plenty of natural light giving this cozy warm space a main floor feel. You can also find 2 additional bedrooms for a growing family or workspace. The lower level also offers a second 3-piece bathroom and laundry. An inside entrance from the garage makes this space ideal for possible in-law suite or shared living arrangements if needed. The main floor boasts beautiful newer hardwood flooring with open concept living room/ dining room. The primary bedroom is very spacious with plenty of closet space and natural light. The remodeled kitchen has more then enough cupboard space with granite counter tops and multi purpose island. Sliding doors take you out to a gorgeous deck and nicely landscaped backyard perfect for entertaining or simple relaxing in the hot tub. This beautiful home is close to schools, shopping, Chedoke arena, public transit and minutes from Linc and highway 403. Don't miss out on your opportunity to make this your forever home. (id:27910)
Property Details
|
MLS® Number
|
X8480530 |
|
Property Type
|
Single Family |
|
Community Name
|
Mountview |
|
Amenities Near By
|
Park, Place Of Worship, Public Transit, Schools |
|
Parking Space Total
|
4 |
Building
|
Bathroom Total
|
2 |
|
Bedrooms Above Ground
|
2 |
|
Bedrooms Below Ground
|
2 |
|
Bedrooms Total
|
4 |
|
Appliances
|
Dishwasher, Dryer, Hot Tub, Microwave, Refrigerator, Stove, Washer |
|
Architectural Style
|
Raised Bungalow |
|
Basement Features
|
Walk Out |
|
Basement Type
|
Full |
|
Construction Style Attachment
|
Detached |
|
Cooling Type
|
Central Air Conditioning |
|
Exterior Finish
|
Brick, Vinyl Siding |
|
Foundation Type
|
Block |
|
Heating Fuel
|
Natural Gas |
|
Heating Type
|
Forced Air |
|
Stories Total
|
1 |
|
Type
|
House |
|
Utility Water
|
Municipal Water |
Parking
Land
|
Acreage
|
No |
|
Land Amenities
|
Park, Place Of Worship, Public Transit, Schools |
|
Sewer
|
Sanitary Sewer |
|
Size Irregular
|
50.1 X 101.78 Ft |
|
Size Total Text
|
50.1 X 101.78 Ft|under 1/2 Acre |
Rooms
| Level |
Type |
Length |
Width |
Dimensions |
|
Lower Level |
Bedroom |
3.51 m |
2.6 m |
3.51 m x 2.6 m |
|
Lower Level |
Bedroom |
3.8 m |
3.34 m |
3.8 m x 3.34 m |
|
Lower Level |
Library |
2.23 m |
2.39 m |
2.23 m x 2.39 m |
|
Lower Level |
Other |
2.22 m |
3.35 m |
2.22 m x 3.35 m |
|
Lower Level |
Recreational, Games Room |
4.19 m |
5.55 m |
4.19 m x 5.55 m |
|
Main Level |
Living Room |
5.11 m |
3.44 m |
5.11 m x 3.44 m |
|
Main Level |
Dining Room |
2.93 m |
2.69 m |
2.93 m x 2.69 m |
|
Main Level |
Kitchen |
3.44 m |
3.96 m |
3.44 m x 3.96 m |
|
Main Level |
Bedroom |
2.79 m |
2.86 m |
2.79 m x 2.86 m |
|
Main Level |
Primary Bedroom |
4.14 m |
5.33 m |
4.14 m x 5.33 m |










































