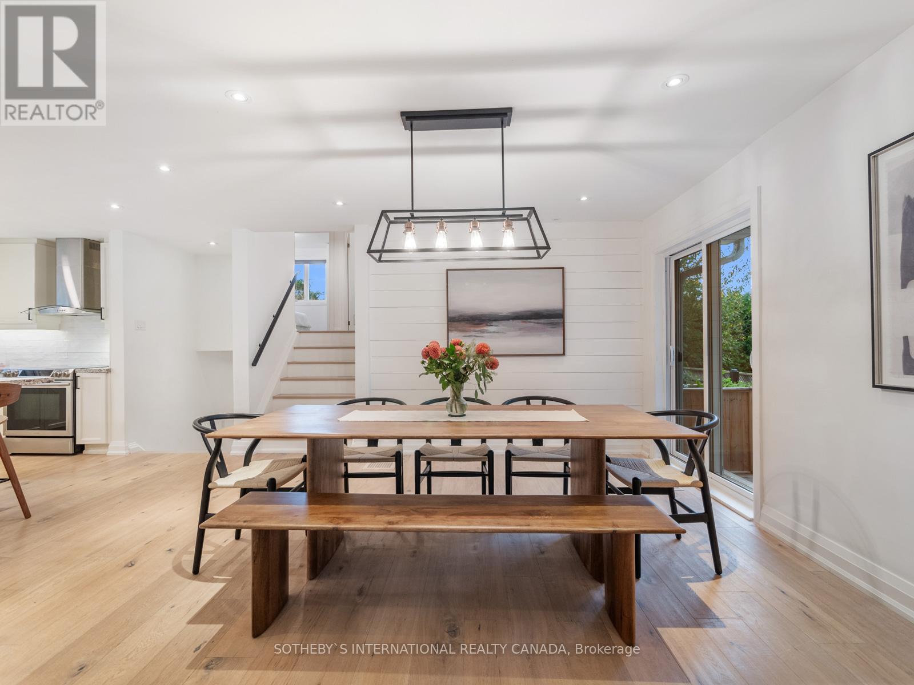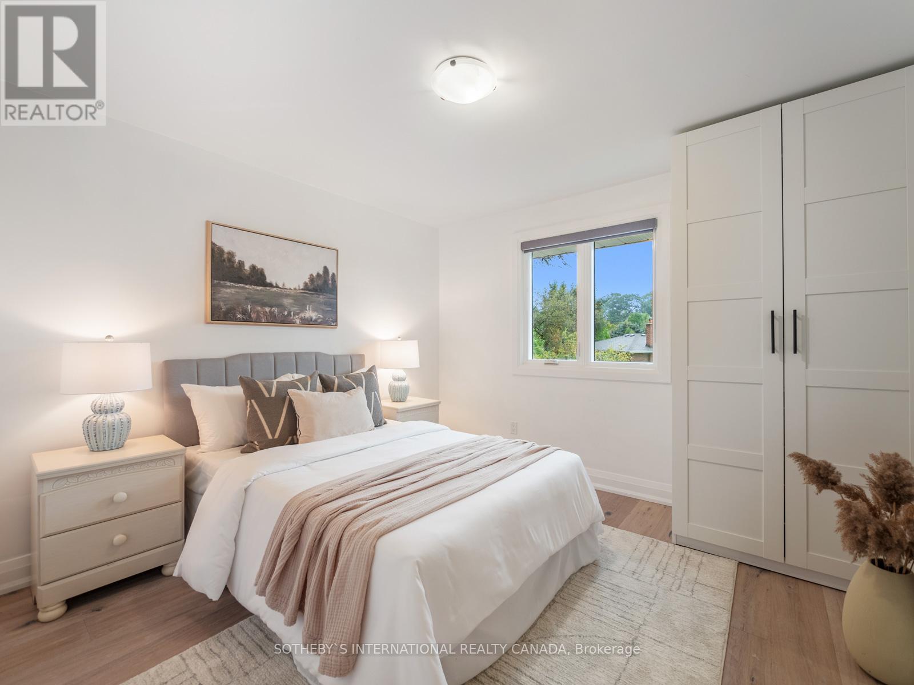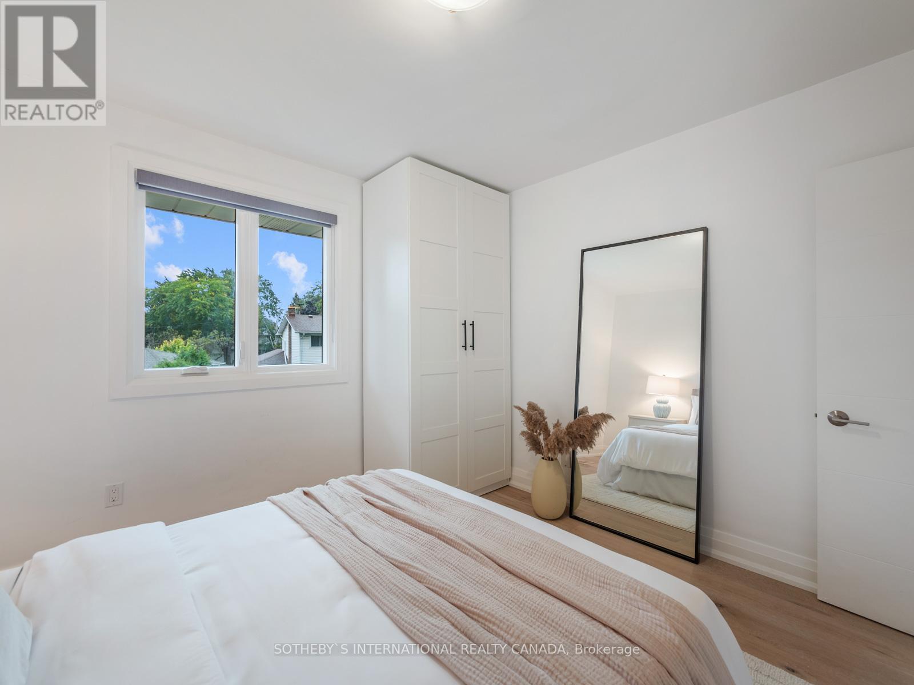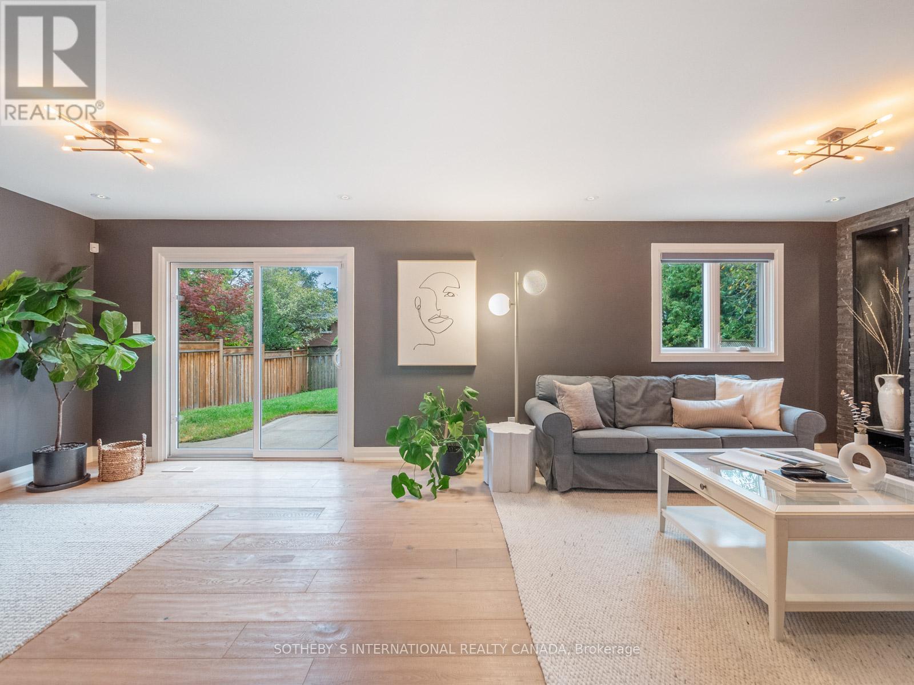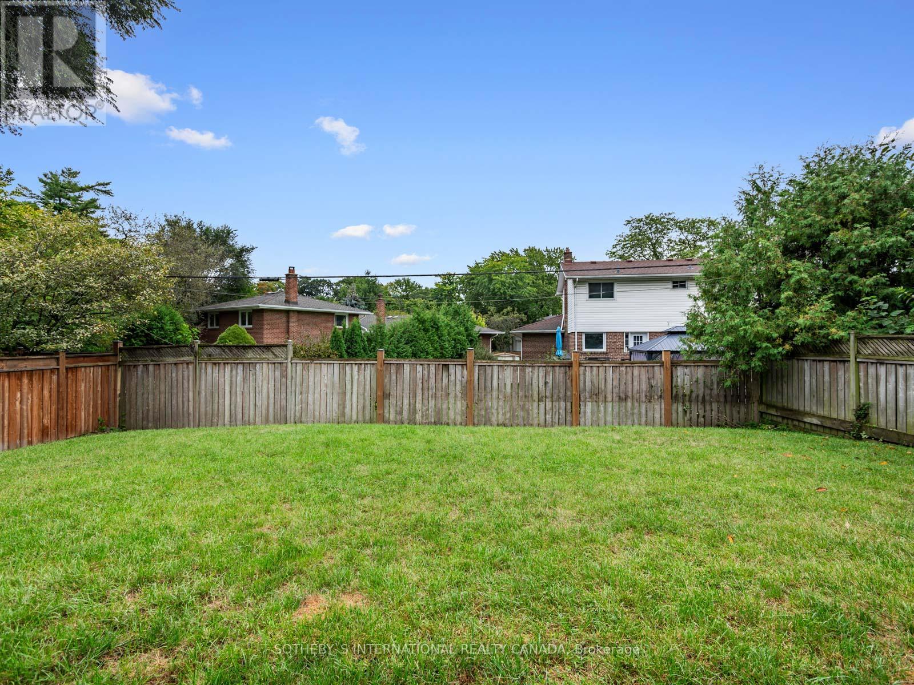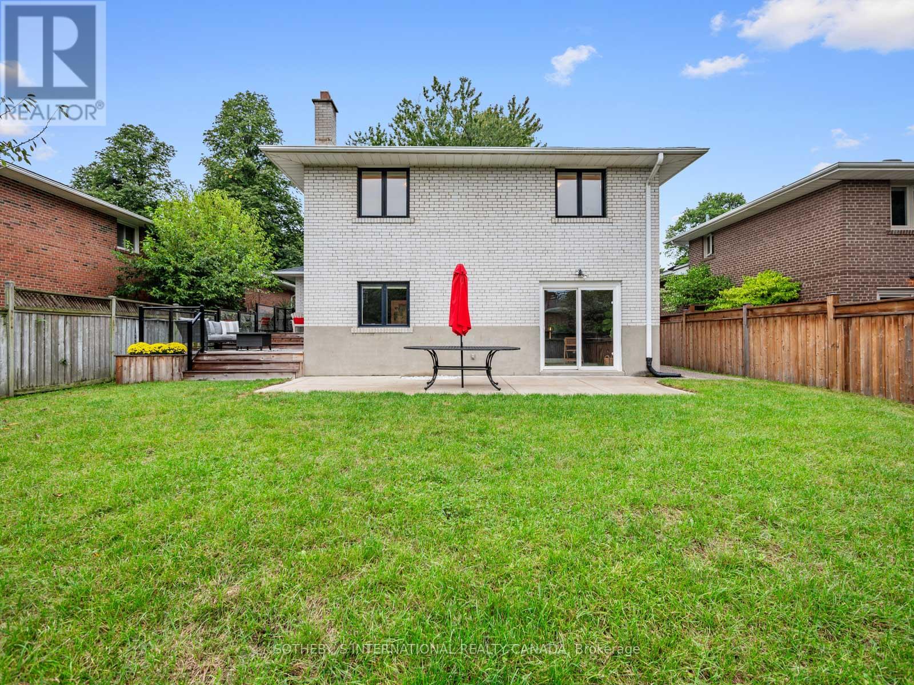3 Bedroom
3 Bathroom
Fireplace
Central Air Conditioning
Forced Air
$1,499,000
Welcome to Lenarthur Drive in the heart of Clarkson! This thoughtfully upgraded 3 bedroom 3 bathroom home surrounded by mature trees is not to be missed! A 5 min drive or 20 min walk to the Clarkson Go station, minutes to great schools (Lorne Park school district), shopping and the QEW make this quiet location with a fabulous backyard a great place to call home. Enter into the main floor perfect for entertaining friends & family, the bright space walks out from the dining room to a side yard deck area for easy BBQ access. A well laid out kitchen with island allows you to cook and prep while being a part of the group in the great open space. Engineered hardwood throughout with a neutral palette. Spacious primary bedroom with excellent storage & walk-in closet, the 2nd bedroom with a closet and window overlooking the backyard. The 3rd bedroom on the mid level can be used as a bedroom or office, while the basement is perfect for a games room or gym. A fantastic home for years to come! **** EXTRAS **** Double door stainless steel fridge w/freezer drawer, stove, built in hood vent, dishwasher, stacked washer and dryer, Furnace, AC. (id:27910)
Property Details
|
MLS® Number
|
W9368106 |
|
Property Type
|
Single Family |
|
Community Name
|
Clarkson |
|
Features
|
Carpet Free |
|
ParkingSpaceTotal
|
3 |
Building
|
BathroomTotal
|
3 |
|
BedroomsAboveGround
|
3 |
|
BedroomsTotal
|
3 |
|
Appliances
|
Window Coverings |
|
BasementDevelopment
|
Finished |
|
BasementType
|
N/a (finished) |
|
ConstructionStyleAttachment
|
Detached |
|
ConstructionStyleSplitLevel
|
Backsplit |
|
CoolingType
|
Central Air Conditioning |
|
ExteriorFinish
|
Brick |
|
FireplacePresent
|
Yes |
|
FlooringType
|
Hardwood, Laminate |
|
FoundationType
|
Unknown |
|
HalfBathTotal
|
1 |
|
HeatingFuel
|
Natural Gas |
|
HeatingType
|
Forced Air |
|
Type
|
House |
|
UtilityWater
|
Municipal Water |
Parking
Land
|
Acreage
|
No |
|
Sewer
|
Sanitary Sewer |
|
SizeDepth
|
120 Ft |
|
SizeFrontage
|
50 Ft |
|
SizeIrregular
|
50 X 120.04 Ft |
|
SizeTotalText
|
50 X 120.04 Ft |
Rooms
| Level |
Type |
Length |
Width |
Dimensions |
|
Second Level |
Primary Bedroom |
4.62 m |
4.22 m |
4.62 m x 4.22 m |
|
Second Level |
Bedroom 2 |
3.38 m |
3.25 m |
3.38 m x 3.25 m |
|
Basement |
Den |
7.52 m |
3.63 m |
7.52 m x 3.63 m |
|
Main Level |
Living Room |
6.53 m |
5.05 m |
6.53 m x 5.05 m |
|
Main Level |
Kitchen |
5.61 m |
2.64 m |
5.61 m x 2.64 m |
|
Ground Level |
Bedroom 3 |
3.3 m |
2.84 m |
3.3 m x 2.84 m |
|
Ground Level |
Family Room |
7.67 m |
3.35 m |
7.67 m x 3.35 m |






