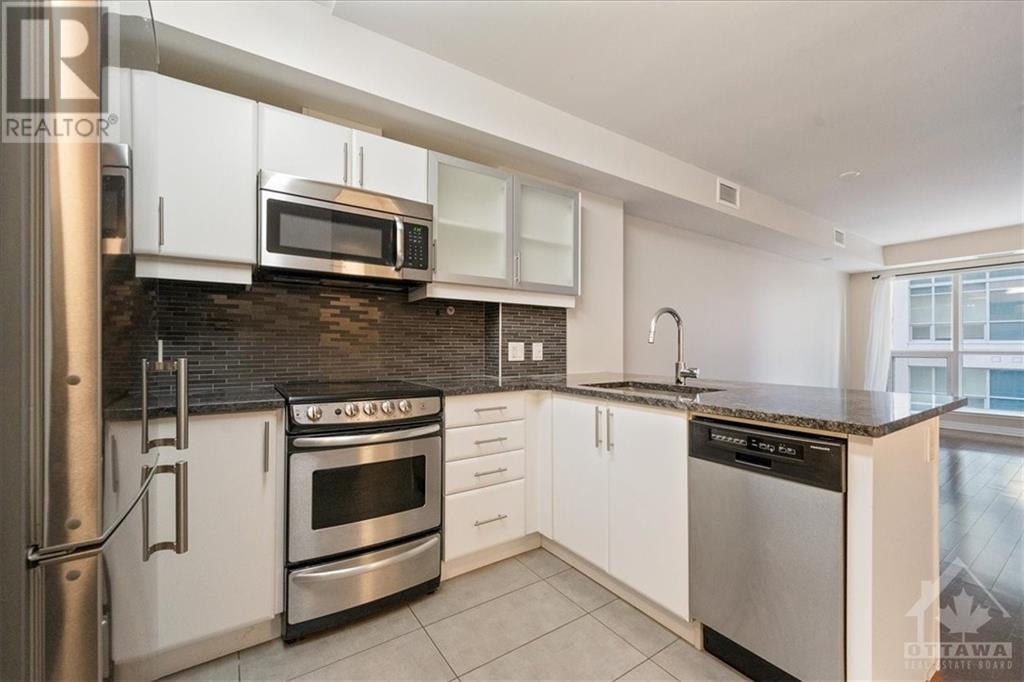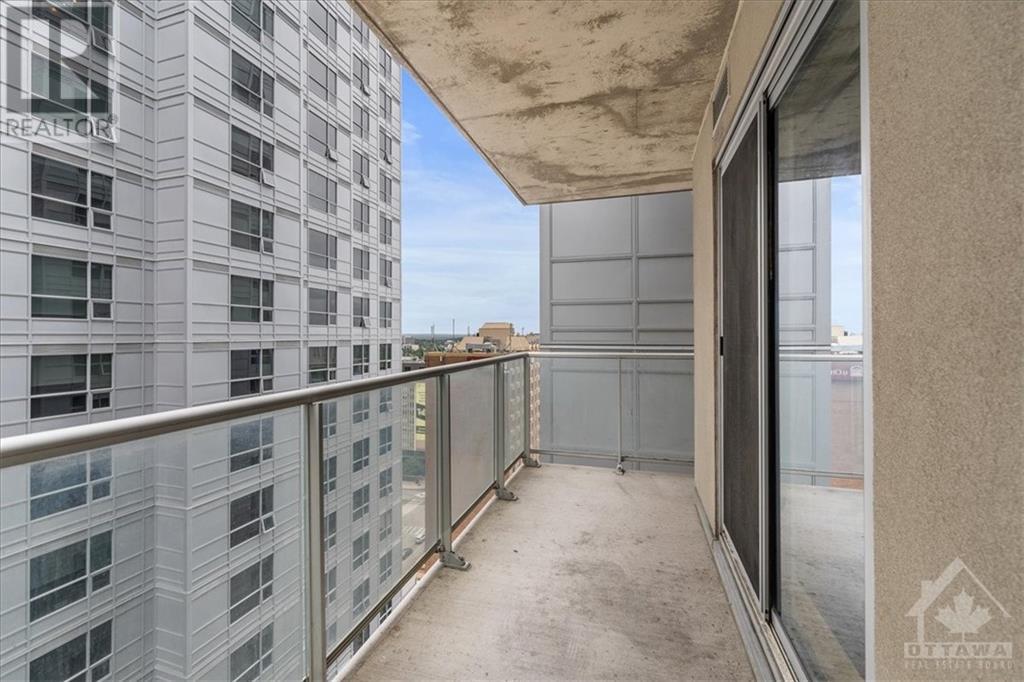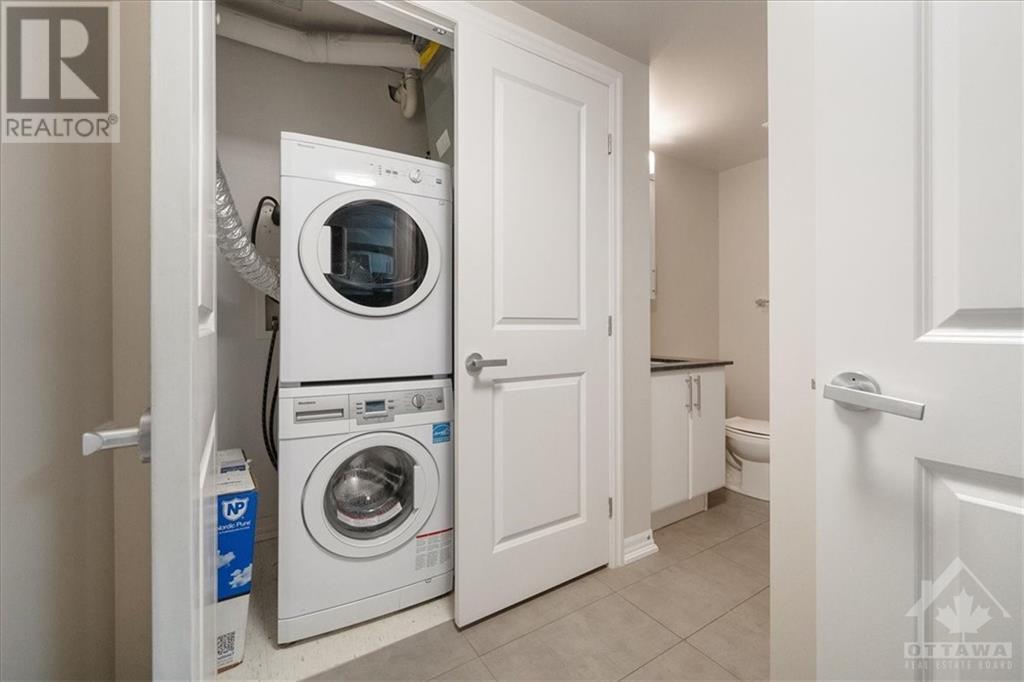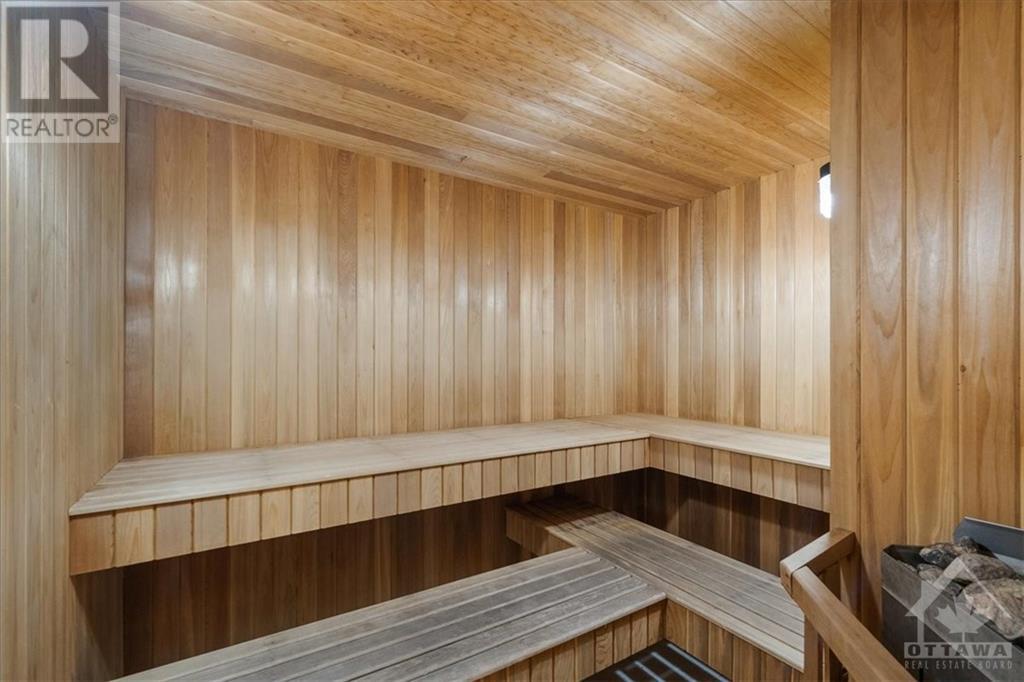195 Besserer Street Unit#1806 Ottawa, Ontario K1N 0B6
1 Bedroom
1 Bathroom
Indoor Pool
Central Air Conditioning
Forced Air
$339,900Maintenance, Waste Removal, Caretaker, Heat, Water, Other, See Remarks
$395.47 Monthly
Maintenance, Waste Removal, Caretaker, Heat, Water, Other, See Remarks
$395.47 MonthlyWelcome to the heart of downtown Ottawa! This stunning 1 bedroom, 1 bathroom condo boasts beautiful hardwood floors and a modern kitchen perfect for entertaining guests. Located within walking distance to Ottawa University and the Rideau Centre, you'll have everything you need right at your doorstep. But that's not all - this building also features an indoor pool and gym, perfect for those looking to stay active and healthy. Don't miss out on this opportunity to own a piece of downtown living at its finest. Contact me today to schedule a viewing and make this condo your new home! (id:28469)
Property Details
| MLS® Number | 1417688 |
| Property Type | Single Family |
| Neigbourhood | Sandy Hill |
| AmenitiesNearBy | Public Transit, Shopping |
| CommunityFeatures | Pets Allowed With Restrictions |
| Features | Elevator, Balcony |
| PoolType | Indoor Pool |
Building
| BathroomTotal | 1 |
| BedroomsAboveGround | 1 |
| BedroomsTotal | 1 |
| Amenities | Party Room, Sauna, Storage - Locker, Laundry - In Suite, Exercise Centre |
| Appliances | Refrigerator, Dishwasher, Dryer, Hood Fan, Stove, Washer |
| BasementDevelopment | Not Applicable |
| BasementType | None (not Applicable) |
| ConstructedDate | 2015 |
| CoolingType | Central Air Conditioning |
| ExteriorFinish | Brick |
| FlooringType | Hardwood, Tile |
| FoundationType | Poured Concrete |
| HeatingFuel | Natural Gas |
| HeatingType | Forced Air |
| StoriesTotal | 1 |
| Type | Apartment |
| UtilityWater | Municipal Water |
Parking
| None |
Land
| Acreage | No |
| LandAmenities | Public Transit, Shopping |
| Sewer | Municipal Sewage System |
| ZoningDescription | Condo |
Rooms
| Level | Type | Length | Width | Dimensions |
|---|---|---|---|---|
| Main Level | Living Room | 11'7" x 20'10" | ||
| Main Level | Kitchen | 6'5" x 9'8" | ||
| Main Level | Primary Bedroom | 10'3" x 11'6" | ||
| Main Level | Full Bathroom | Measurements not available |
























